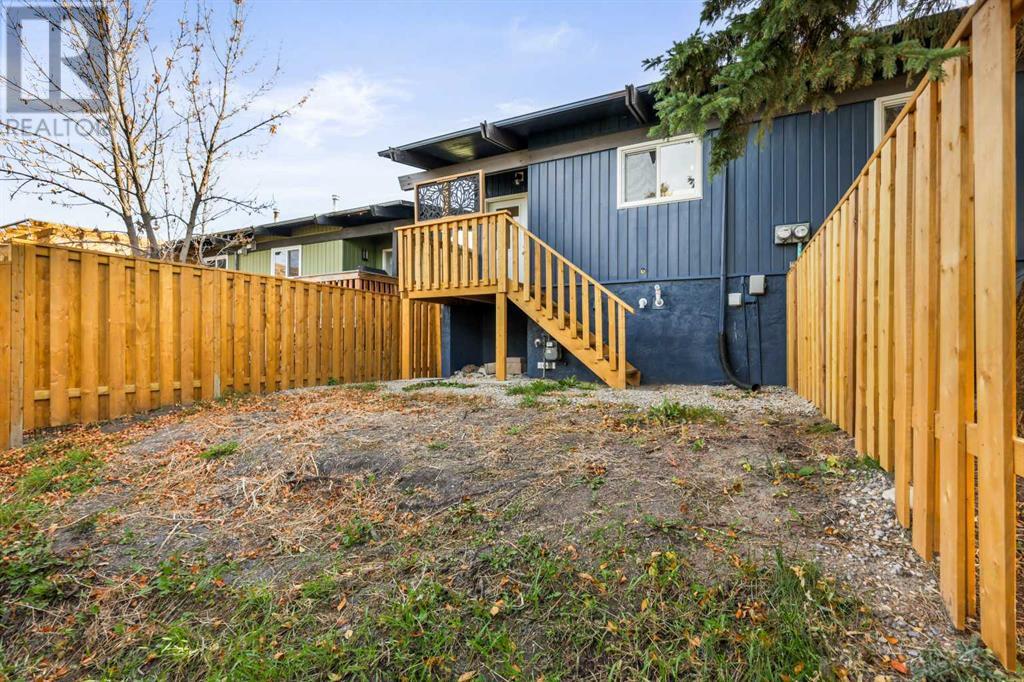2 Bedroom
2 Bathroom
506.56 sqft
Bi-Level
Fireplace
None
Forced Air
Lawn
$435,000
Welcome to this newly renovated gem, meticulously updated to the studs and never lived in! 1100 sqft over both levels of living space. Enjoy the perks of homeownership without any condo fees! This beautiful home features a brand new furnace and hot water tank, along with double-pane vinyl windows and doors. The luxury vinyl flooring adds a modern touch throughout. The inviting kitchen, complete with generous cupboard space, brand new appliances, and elegant granite countertops. The new fence and deck give the private backyard space the sanctuary you and your pet have been looking for. Natural sunlight pours in through the larger front windows, creating a warm and welcoming atmosphere in the spacious living room—perfect for relaxation and entertaining. Retreat to the generously sized bedrooms, each featuring oversized windows and deep closets with chic sliding doors. The bathrooms are both modern and cozy, offering a perfect blend of style and comfort. Located in the vibrant community of Southwood, you'll have easy access to the LRT, South Centre Mall, and major roads, making your commute and shopping experiences effortless. Don’t miss this incredible opportunity—schedule your viewing today and make this beautiful duplex your new home! (id:51438)
Property Details
|
MLS® Number
|
A2177372 |
|
Property Type
|
Single Family |
|
Neigbourhood
|
Southwood |
|
Community Name
|
Southwood |
|
AmenitiesNearBy
|
Park, Playground, Recreation Nearby, Schools, Shopping |
|
Features
|
No Animal Home, No Smoking Home |
|
Plan
|
2411430 |
|
Structure
|
Deck |
Building
|
BathroomTotal
|
2 |
|
BedroomsBelowGround
|
2 |
|
BedroomsTotal
|
2 |
|
Appliances
|
Washer, Refrigerator, Dishwasher, Stove, Dryer, Hood Fan |
|
ArchitecturalStyle
|
Bi-level |
|
BasementDevelopment
|
Finished |
|
BasementType
|
Full (finished) |
|
ConstructedDate
|
1973 |
|
ConstructionStyleAttachment
|
Semi-detached |
|
CoolingType
|
None |
|
ExteriorFinish
|
Stucco, Vinyl Siding |
|
FireplacePresent
|
Yes |
|
FireplaceTotal
|
1 |
|
FlooringType
|
Vinyl |
|
FoundationType
|
Poured Concrete |
|
HalfBathTotal
|
1 |
|
HeatingFuel
|
Natural Gas |
|
HeatingType
|
Forced Air |
|
StoriesTotal
|
1 |
|
SizeInterior
|
506.56 Sqft |
|
TotalFinishedArea
|
506.56 Sqft |
|
Type
|
Duplex |
Parking
Land
|
Acreage
|
No |
|
FenceType
|
Fence |
|
LandAmenities
|
Park, Playground, Recreation Nearby, Schools, Shopping |
|
LandscapeFeatures
|
Lawn |
|
SizeDepth
|
27.43 M |
|
SizeFrontage
|
8.23 M |
|
SizeIrregular
|
225.74 |
|
SizeTotal
|
225.74 M2|0-4,050 Sqft |
|
SizeTotalText
|
225.74 M2|0-4,050 Sqft |
|
ZoningDescription
|
Sr |
Rooms
| Level |
Type |
Length |
Width |
Dimensions |
|
Basement |
Primary Bedroom |
|
|
12.83 Ft x 9.58 Ft |
|
Basement |
Bedroom |
|
|
10.33 Ft x 7.92 Ft |
|
Basement |
Laundry Room |
|
|
11.17 Ft x 6.00 Ft |
|
Basement |
2pc Bathroom |
|
|
6.17 Ft x 5.75 Ft |
|
Main Level |
Living Room |
|
|
13.17 Ft x 10.83 Ft |
|
Main Level |
Kitchen |
|
|
11.67 Ft x 5.83 Ft |
|
Main Level |
Dining Room |
|
|
13.25 Ft x 9.00 Ft |
|
Main Level |
Foyer |
|
|
6.50 Ft x 6.42 Ft |
|
Main Level |
4pc Bathroom |
|
|
8.33 Ft x 4.92 Ft |
https://www.realtor.ca/real-estate/27619096/611-sabrina-road-sw-calgary-southwood





























