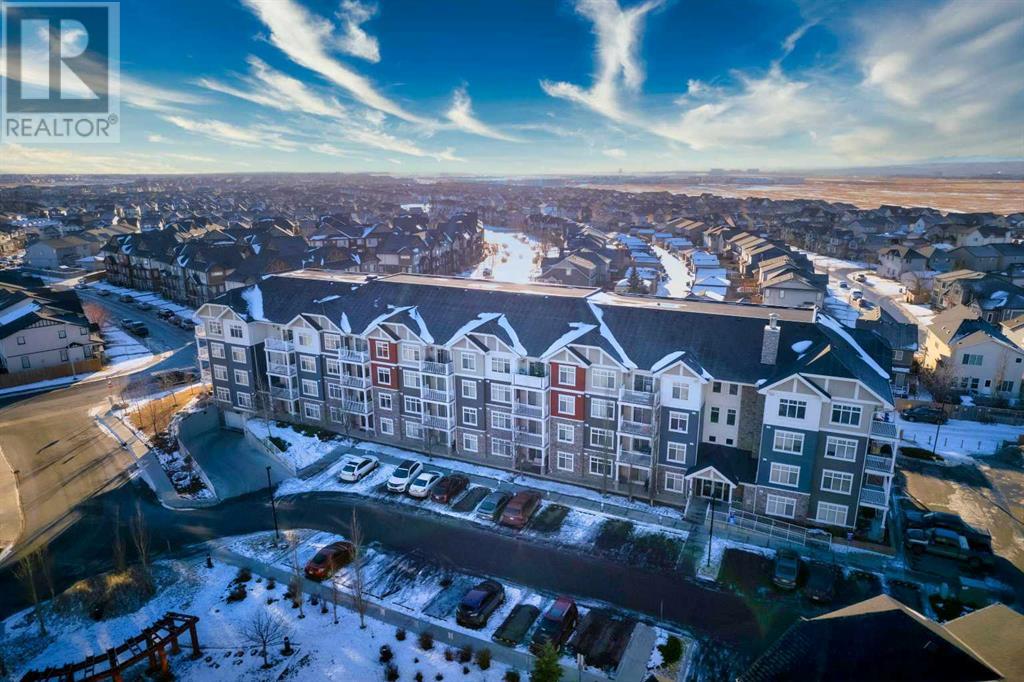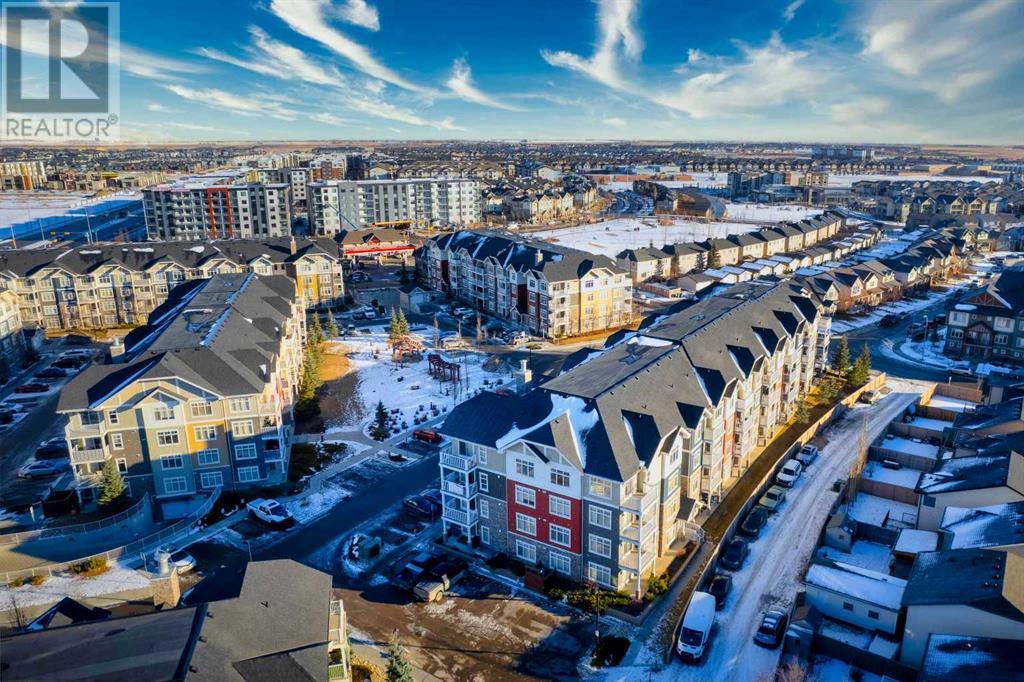6110, 155 Skyview Ranch Way Ne Calgary, Alberta T3N 0L6
$295,000Maintenance, Common Area Maintenance, Heat, Insurance, Parking, Property Management, Reserve Fund Contributions, Sewer, Water
$418.32 Monthly
Maintenance, Common Area Maintenance, Heat, Insurance, Parking, Property Management, Reserve Fund Contributions, Sewer, Water
$418.32 MonthlyNEW FLOORING AND PAINT | TWO TITLED PARKING STALLS | SOUTH-FACING PATIO | This thoughtfully laid out 2-bedroom, 2-bathroom condo is the perfect blend of comfort and convenience. The interior has been tastefully updated with brand-new laminate wood flooring and fresh paint. A sleek kitchen equipped with stainless steel appliances (2024 updated fridge), full-height cabinetry, and quartz countertops with room for bar seating - perfect for hosting! The kitchen opens up to a dining and living space flooded with natural light, thanks to the south exposure from your patio. The primary bedroom features a 3-piece ensuite and tons of closet space. The second bedroom rests on the other end of the unit, offering added convenience and privacy. This home also comes with a full-size in-unit washer and dryer. Additional upgrades include a gas line hookup on the patio and brand-new blinds. PET-FRIENDLY BUILDING (cats and dogs under 40 lbs). Plenty of amenities close by and quick access to the city via Stoney Trail and Deerfoot. Don’t miss out—schedule your viewing today! (id:51438)
Property Details
| MLS® Number | A2185970 |
| Property Type | Single Family |
| Community Name | Skyview Ranch |
| AmenitiesNearBy | Park, Playground, Schools, Shopping |
| CommunityFeatures | Pets Allowed With Restrictions |
| Features | See Remarks, Parking |
| ParkingSpaceTotal | 2 |
| Plan | 1213317 |
Building
| BathroomTotal | 2 |
| BedroomsAboveGround | 2 |
| BedroomsTotal | 2 |
| Appliances | Washer, Refrigerator, Range - Electric, Dishwasher, Dryer, Microwave Range Hood Combo, Window Coverings |
| ConstructedDate | 2013 |
| ConstructionMaterial | Wood Frame |
| ConstructionStyleAttachment | Attached |
| CoolingType | None |
| ExteriorFinish | Stone, Vinyl Siding |
| FlooringType | Laminate |
| HeatingType | Baseboard Heaters |
| StoriesTotal | 4 |
| SizeInterior | 844.18 Sqft |
| TotalFinishedArea | 844.18 Sqft |
| Type | Apartment |
Land
| Acreage | No |
| LandAmenities | Park, Playground, Schools, Shopping |
| SizeTotalText | Unknown |
| ZoningDescription | M-2 |
Rooms
| Level | Type | Length | Width | Dimensions |
|---|---|---|---|---|
| Main Level | Kitchen | 8.92 Ft x 7.67 Ft | ||
| Main Level | Dining Room | 10.33 Ft x 7.92 Ft | ||
| Main Level | Living Room | 13.92 Ft x 11.58 Ft | ||
| Main Level | Laundry Room | 3.67 Ft x 3.50 Ft | ||
| Main Level | Other | 10.92 Ft x 6.67 Ft | ||
| Main Level | Primary Bedroom | 11.92 Ft x 10.58 Ft | ||
| Main Level | Bedroom | 10.67 Ft x 9.58 Ft | ||
| Main Level | 4pc Bathroom | 8.33 Ft x 4.92 Ft | ||
| Main Level | 4pc Bathroom | 8.17 Ft x 4.83 Ft |
https://www.realtor.ca/real-estate/27797207/6110-155-skyview-ranch-way-ne-calgary-skyview-ranch
Interested?
Contact us for more information


























