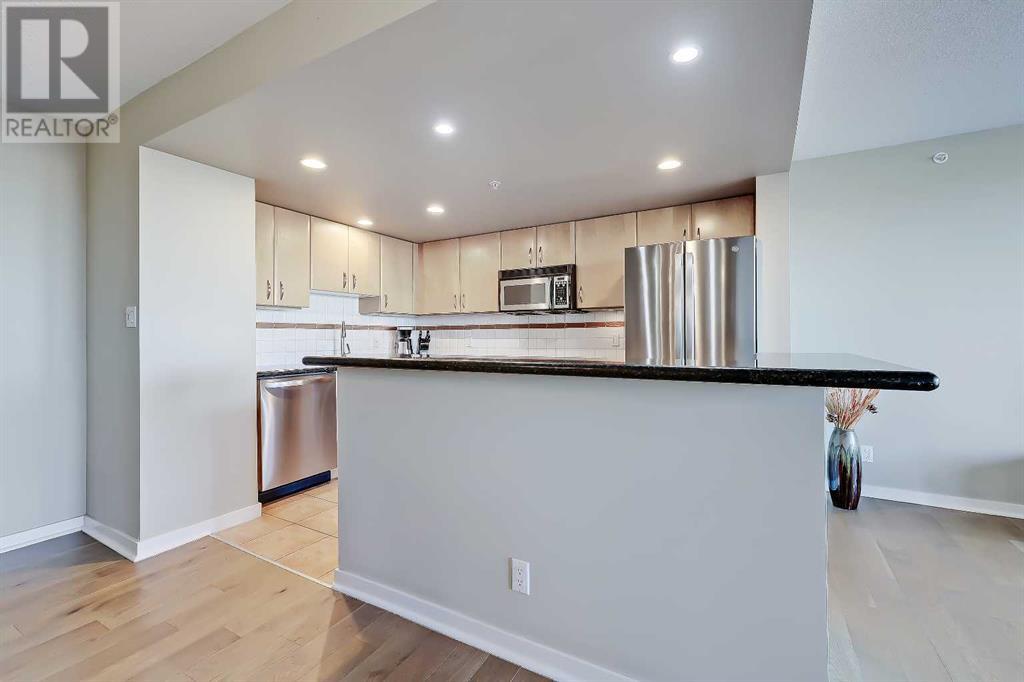613, 1108 6 Avenue Sw Calgary, Alberta T2P 5K1
$475,000Maintenance, Condominium Amenities, Common Area Maintenance, Heat, Insurance, Ground Maintenance, Parking, Property Management, Reserve Fund Contributions, Security, Other, See Remarks, Sewer, Waste Removal, Water
$922.98 Monthly
Maintenance, Condominium Amenities, Common Area Maintenance, Heat, Insurance, Ground Maintenance, Parking, Property Management, Reserve Fund Contributions, Security, Other, See Remarks, Sewer, Waste Removal, Water
$922.98 Monthly*VISIT MULTIMEDIA LINK FOR FULL DETAILS & FLOORPLANS!* Welcome to The Marquis: an unobstructed riverfront living gem offering LUXURY LIVING and UNMATCHED CONVENIENCE. This spacious 2-bed, 2-bath condo offers nearly 1,100 SQ. FT. OF WELL-PLANNED LIVING SPACE with a HIGHLY FUNCTIONAL FLOORPLAN and FOREVER UNOBSTRUCTED RIVER & PARK VIEWS. Thanks to the building’s adjacent land ownership, your SERENE TREE AND PARK VIEWS will never be disrupted. LARGE WINDOWS bathe the living spaces in natural light, while Calgary’s RIVER VALLEY AND THE LARGEST PATHWAY SYSTEM IN NORTH AMERICA are just steps away. Enjoy the EAU CLAIRE LIFESTYLE WITHOUT THE PRICE TAG, with easy access to biking, walking, and the outdoors. Inside, the OPEN-CONCEPT KITCHEN features granite countertops, recessed lighting, and a breakfast bar. The living and dining areas are perfect for entertaining or relaxing, complete with UPDATED FLOORING and a cozy CORNER GAS FIREPLACE. The HUGE PRIMARY BEDROOM impresses with THREE CLOSET SPACES and a 4pc ensuite with IN-FLOOR HEATING. The second bedroom is equally spacious. The main 3pc bathroom includes a TILED STAND-UP SHOWER and IN-FLOOR HEATING. Both bedrooms have access to the large balcony, which is also accessible from the living room. The balcony, equipped with a NATURAL GAS HOOKUP, is ideal for unwinding or hosting guests while enjoying serene river & park views. Plus, an IN-SUITE LAUNDRY CLOSET WITH A STACKED WASHER/DRYER adds convenience. Living at The Marquis comes with TWO LARGE SIDE-BY-SIDE PARKING STALLS, a secure storage locker, and access to OVER 23 VISITOR PARKING STALLS. Amenities include a gym, lounge, and a LIVE-IN ONSITE BUILDING MANAGER. The building is well-maintained, with a strong RESERVE FUND ensuring future updates. Located in Calgary’s DOWNTOWN WEST END, you’ll enjoy QUICK ACCESS IN AND OUT OF THE CORE. The LRT STATION is just across the street, and nearby amenities include Calgary Co-op and an UPCOMING NO FRILLS GROCERY STORE at West Village Rental Towers, only 350 meters away. With its unbeatable location, comfortable features, and riverfront lifestyle, The Marquis offers the best of downtown living. YOUR NEW HOME AWAITS! Schedule your private viewing today! (id:51438)
Property Details
| MLS® Number | A2190732 |
| Property Type | Single Family |
| Neigbourhood | Chaparral |
| Community Name | Downtown West End |
| AmenitiesNearBy | Park, Playground, Shopping |
| CommunityFeatures | Pets Allowed With Restrictions |
| Features | Parking |
| ParkingSpaceTotal | 2 |
| Plan | 0113151 |
Building
| BathroomTotal | 2 |
| BedroomsAboveGround | 2 |
| BedroomsTotal | 2 |
| Appliances | Washer, Refrigerator, Dishwasher, Stove, Dryer, Hood Fan, Window Coverings |
| ArchitecturalStyle | High Rise |
| ConstructedDate | 2001 |
| ConstructionMaterial | Poured Concrete |
| ConstructionStyleAttachment | Attached |
| CoolingType | None |
| ExteriorFinish | Concrete |
| FireplacePresent | Yes |
| FireplaceTotal | 1 |
| FlooringType | Hardwood |
| StoriesTotal | 17 |
| SizeInterior | 1097.6 Sqft |
| TotalFinishedArea | 1097.6 Sqft |
| Type | Apartment |
Land
| Acreage | No |
| LandAmenities | Park, Playground, Shopping |
| SizeTotalText | Unknown |
| ZoningDescription | Dc |
Rooms
| Level | Type | Length | Width | Dimensions |
|---|---|---|---|---|
| Main Level | Living Room | 18.83 M x 6.58 M | ||
| Main Level | Kitchen | 12.67 M x 9.42 M | ||
| Main Level | Dining Room | 11.92 M x 10.33 M | ||
| Main Level | Primary Bedroom | 13.50 M x 13.25 M | ||
| Main Level | Bedroom | 10.50 M x 10.25 M | ||
| Main Level | 3pc Bathroom | Measurements not available | ||
| Main Level | 4pc Bathroom | Measurements not available |
https://www.realtor.ca/real-estate/27855279/613-1108-6-avenue-sw-calgary-downtown-west-end
Interested?
Contact us for more information

















































