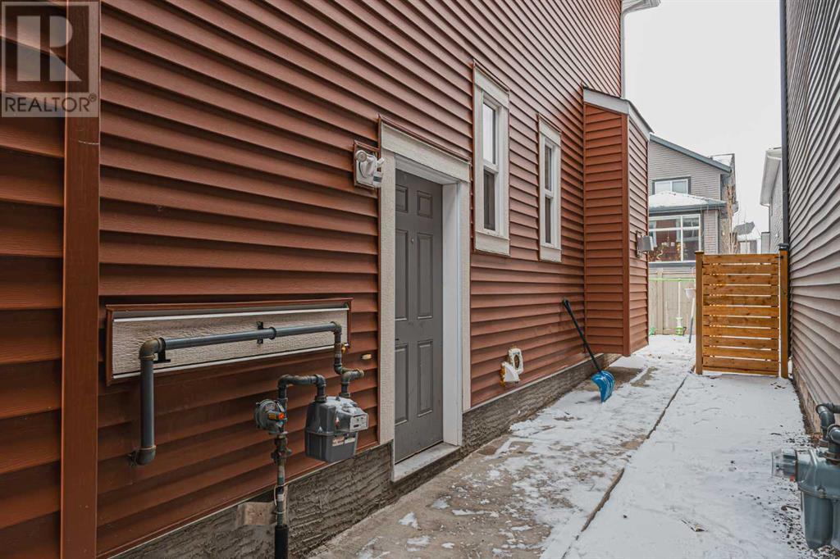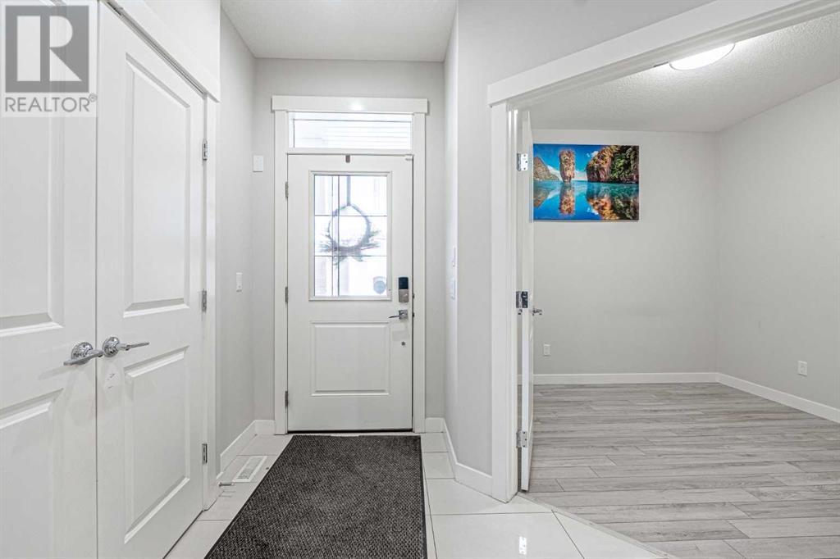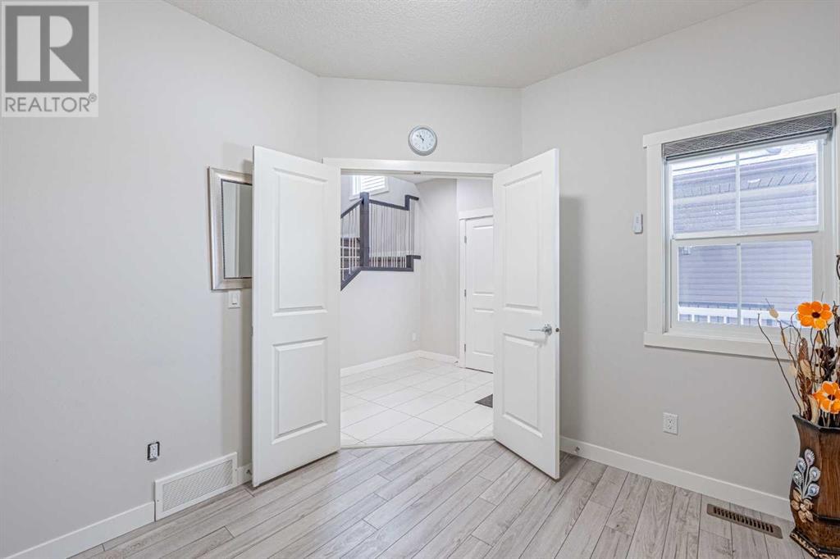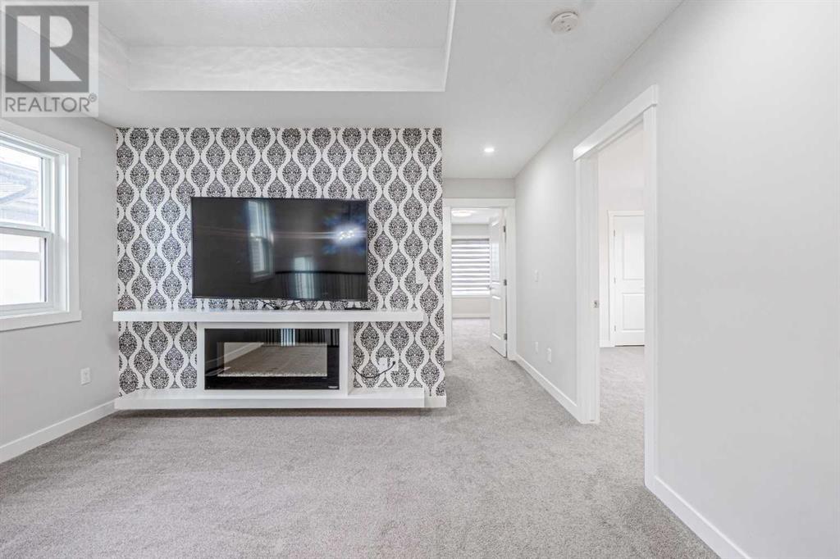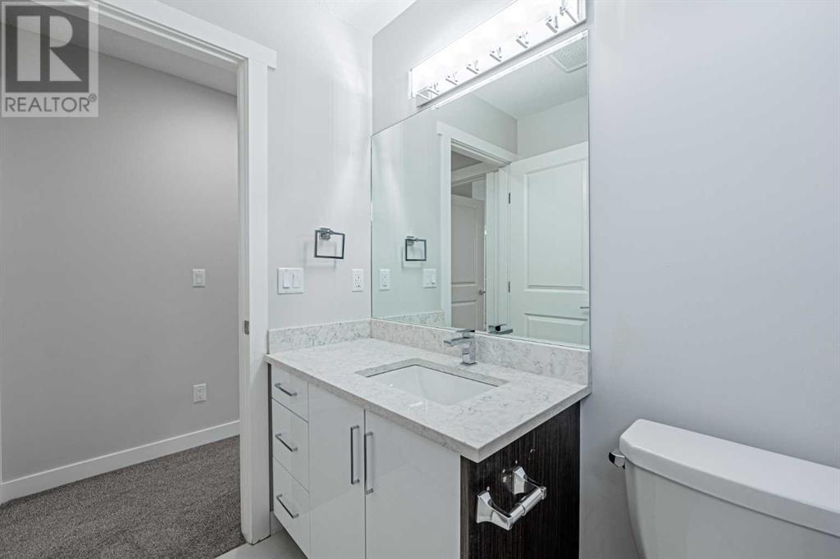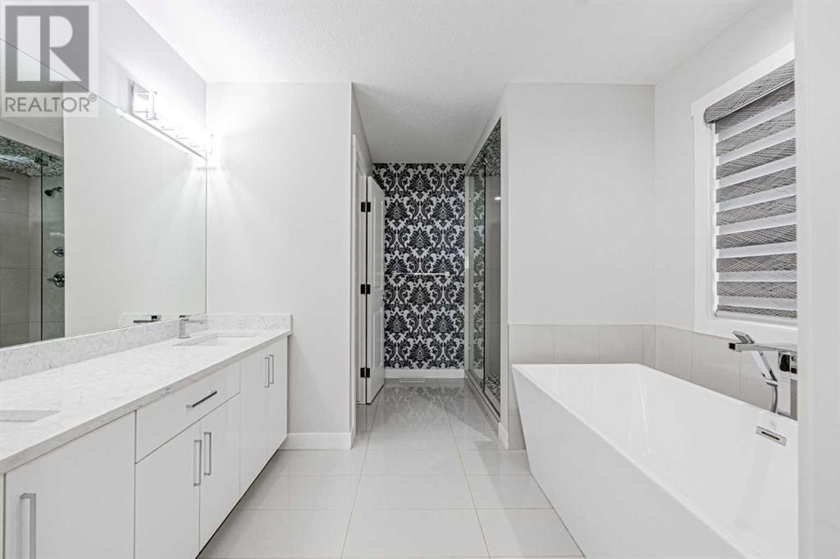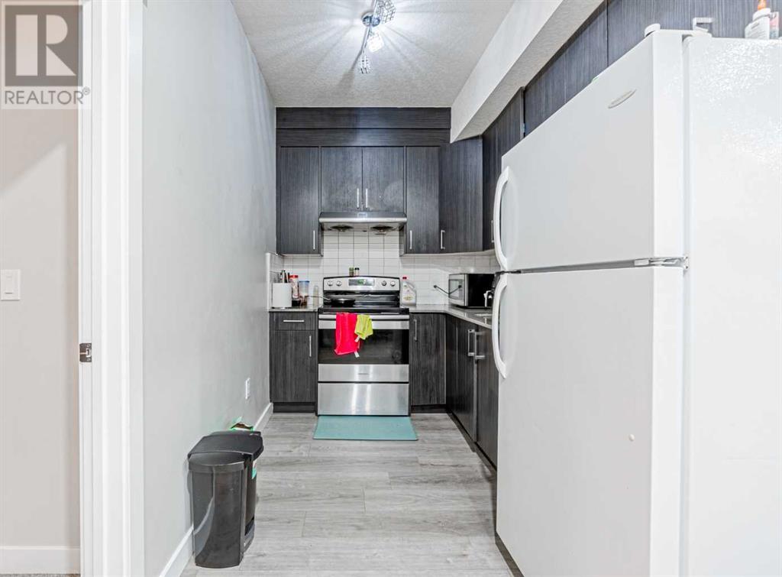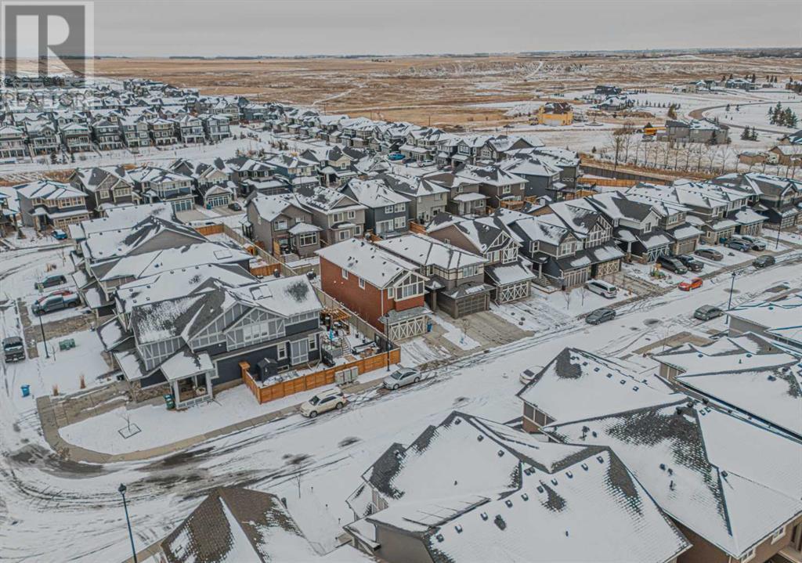6 Bedroom
5 Bathroom
2,345 ft2
Fireplace
None
Forced Air
$799,999
Welcome to this stunning 2344 sqft home in the highly sought after community of Kings Heights, Airdrie. Thoughtfully designed with numerous upgrades, this home features a bright and spacious living room with large windows, an upgraded kitchen with a gas cooktop, built-in microwave & oven, walk through pantry, full height cabinets and high ceilings. The main floor also offers an additional room with a window—perfect for an office or extra bedroom, along with elegant feature walls, a cozy fireplace and a dining area that opens to a deck with a BBQ gas line for outdoor entertaining. Upstairs, you will find a generously sized bonus room with a TV feature wall, two beautifully designed primary suites, two additional bedrooms and a well appointed 4-piece common bathroom. The laundry room is conveniently located on this level with a sink and cabinets for extra storage. The basement features an illegal suite with two large bedrooms, a 3-piece bathroom, a full kitchen, a spacious rec/living room and a separate laundry area. Currently rented, it provides an excellent rental income opportunity. With top notch finishes and thoughtful upgrades throughout, this home is a true gem in the neighborhood. Do not miss your chance to see it. Book your private showing today (id:51438)
Property Details
|
MLS® Number
|
A2208218 |
|
Property Type
|
Single Family |
|
Neigbourhood
|
Kings Heights |
|
Community Name
|
King's Heights |
|
Amenities Near By
|
Park, Playground, Schools, Shopping |
|
Features
|
Gas Bbq Hookup |
|
Parking Space Total
|
4 |
|
Plan
|
1811624 |
|
Structure
|
Deck |
Building
|
Bathroom Total
|
5 |
|
Bedrooms Above Ground
|
4 |
|
Bedrooms Below Ground
|
2 |
|
Bedrooms Total
|
6 |
|
Appliances
|
Refrigerator, Cooktop - Gas, Microwave, Oven - Built-in, Hood Fan, Window Coverings, Garage Door Opener, Washer & Dryer |
|
Basement Development
|
Finished |
|
Basement Features
|
Separate Entrance, Suite |
|
Basement Type
|
Full (finished) |
|
Constructed Date
|
2020 |
|
Construction Material
|
Wood Frame |
|
Construction Style Attachment
|
Detached |
|
Cooling Type
|
None |
|
Exterior Finish
|
Vinyl Siding |
|
Fireplace Present
|
Yes |
|
Fireplace Total
|
2 |
|
Flooring Type
|
Carpeted, Laminate, Tile |
|
Foundation Type
|
Poured Concrete |
|
Half Bath Total
|
1 |
|
Heating Fuel
|
Natural Gas |
|
Heating Type
|
Forced Air |
|
Stories Total
|
2 |
|
Size Interior
|
2,345 Ft2 |
|
Total Finished Area
|
2344.8 Sqft |
|
Type
|
House |
Parking
Land
|
Acreage
|
No |
|
Fence Type
|
Fence |
|
Land Amenities
|
Park, Playground, Schools, Shopping |
|
Size Depth
|
32.2 M |
|
Size Frontage
|
9.74 M |
|
Size Irregular
|
331.00 |
|
Size Total
|
331 M2|0-4,050 Sqft |
|
Size Total Text
|
331 M2|0-4,050 Sqft |
|
Zoning Description
|
R1-u |
Rooms
| Level |
Type |
Length |
Width |
Dimensions |
|
Second Level |
Primary Bedroom |
|
|
14.75 Ft x 12.33 Ft |
|
Second Level |
Other |
|
|
6.17 Ft x 9.92 Ft |
|
Second Level |
Bedroom |
|
|
11.08 Ft x 10.33 Ft |
|
Second Level |
Laundry Room |
|
|
5.75 Ft x 6.67 Ft |
|
Second Level |
5pc Bathroom |
|
|
12.00 Ft x 9.83 Ft |
|
Second Level |
Bonus Room |
|
|
9.92 Ft x 12.75 Ft |
|
Second Level |
Bedroom |
|
|
11.92 Ft x 9.92 Ft |
|
Second Level |
Primary Bedroom |
|
|
14.33 Ft x 12.58 Ft |
|
Second Level |
3pc Bathroom |
|
|
8.08 Ft x 4.92 Ft |
|
Second Level |
3pc Bathroom |
|
|
4.92 Ft x 8.92 Ft |
|
Basement |
Bedroom |
|
|
11.58 Ft x 9.92 Ft |
|
Basement |
Bedroom |
|
|
11.58 Ft x 11.33 Ft |
|
Basement |
Kitchen |
|
|
6.92 Ft x 9.58 Ft |
|
Basement |
Recreational, Games Room |
|
|
23.75 Ft x 16.25 Ft |
|
Basement |
3pc Bathroom |
|
|
9.00 Ft x 4.83 Ft |
|
Main Level |
Foyer |
|
|
9.83 Ft x 8.83 Ft |
|
Main Level |
Office |
|
|
9.17 Ft x 9.92 Ft |
|
Main Level |
Other |
|
|
7.83 Ft x 7.58 Ft |
|
Main Level |
2pc Bathroom |
|
|
5.17 Ft x 4.92 Ft |
|
Main Level |
Kitchen |
|
|
12.75 Ft x 10.50 Ft |
|
Main Level |
Dining Room |
|
|
10.08 Ft x 9.42 Ft |
|
Main Level |
Living Room |
|
|
19.50 Ft x 12.42 Ft |
https://www.realtor.ca/real-estate/28116369/614-kingsmere-way-se-airdrie-kings-heights


