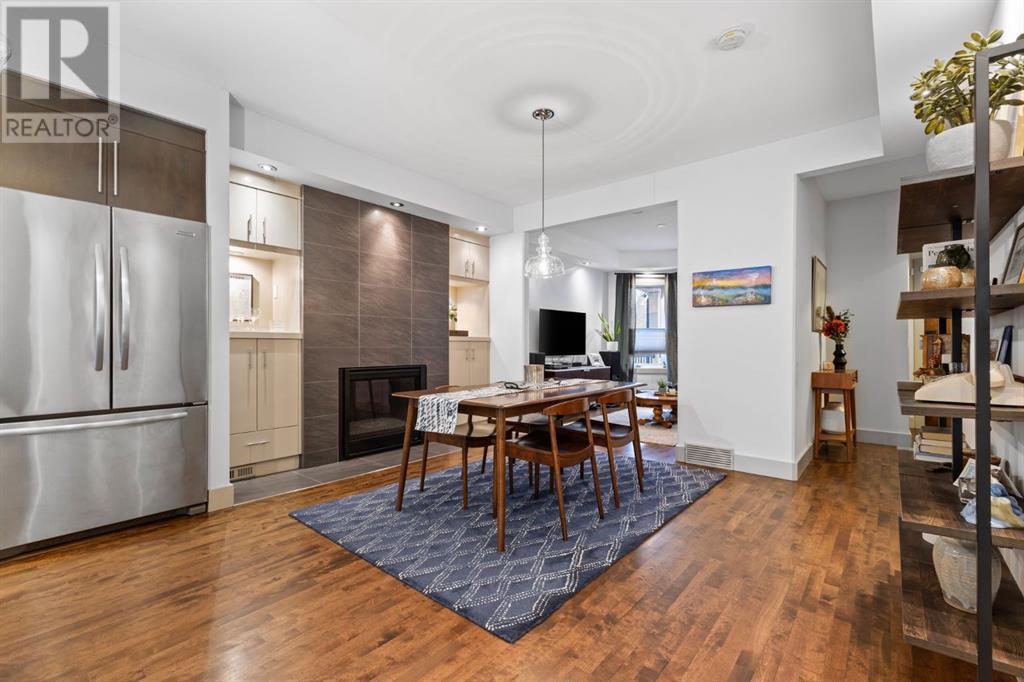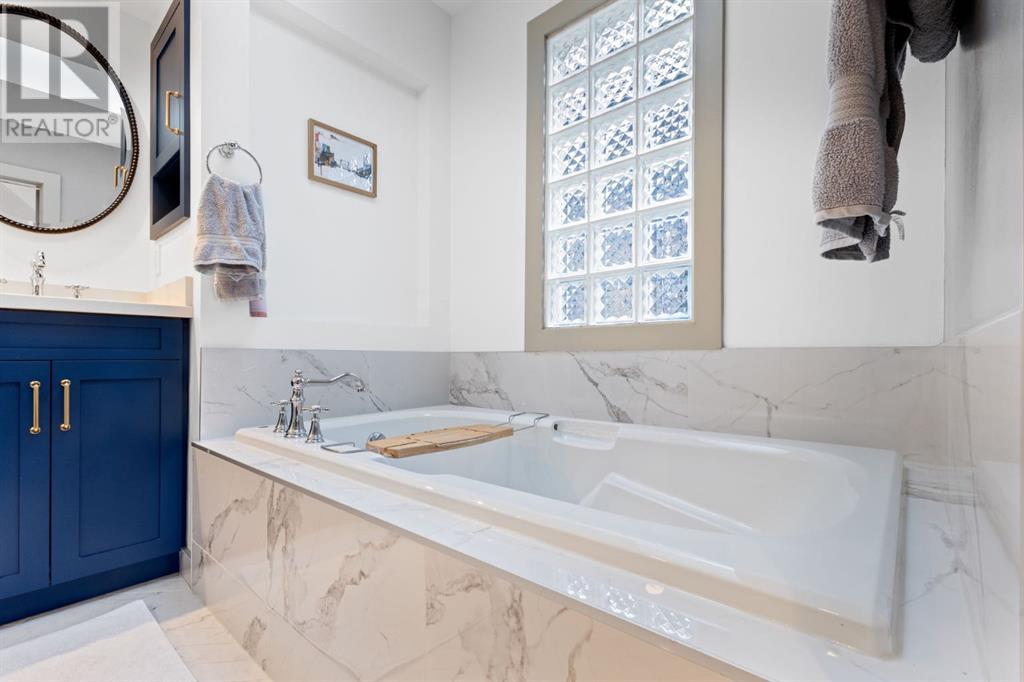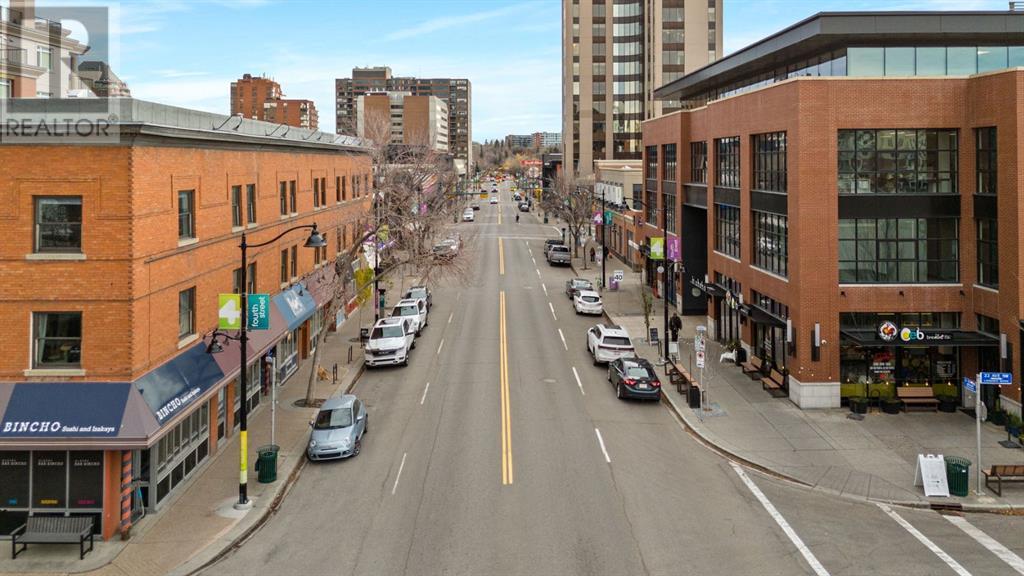2 Bedroom
4 Bathroom
1632 sqft
Fireplace
Central Air Conditioning
Forced Air, In Floor Heating
$1,150,000
This exquisitely remodeled luxury residence is nestled in a prime urban neighborhood. Set on a peaceful, tree-lined street among charming character homes, it's just steps from the vibrant 4th Street Village, with easy access to downtown and scenic river pathways. The main level boasts a spacious open layout with soaring ceilings, hardwood floors, and generous south-facing windows. A central kitchen features a large island with bar seating, a gas range, and ample pantry storage. The bright living area flows into a dining space with built-ins, and a convenient powder room. Ascend a skylit staircase to the five-star master suite, complete with vaulted ceilings, a large walk-in closet, and a renovated ensuite featuring sliding barn doors, a double vanity, a glass shower, and a luxurious soaking tub. The second bedroom, also with vaulted ceilings, has its own ensuite and access to a sunny, private balcony. Upstairs laundry provides added convenience. The fully finished lower level includes in-floor heating, a versatile rec room with built-ins, 2 beverage fridges, a four-piece bath, a second laundry room, and additional storage. Central air conditioning, a brand new furnace and a water softener will ensure year-round comfort. Outdoors, a spacious private deck and low-maintenance yard provide a perfect space for relaxation, complemented by a 2 car garage with a slat wall storage system and ceiling mounted storage racks. If you are looking to suite out the basement, a side entry & secondary laundry are already in place! (id:51438)
Property Details
|
MLS® Number
|
A2177374 |
|
Property Type
|
Single Family |
|
Neigbourhood
|
Cliff Bungalow |
|
Community Name
|
Cliff Bungalow |
|
AmenitiesNearBy
|
Park, Playground |
|
Features
|
Treed, Back Lane |
|
ParkingSpaceTotal
|
2 |
|
Plan
|
2112ac |
|
Structure
|
Deck |
Building
|
BathroomTotal
|
4 |
|
BedroomsAboveGround
|
2 |
|
BedroomsTotal
|
2 |
|
Appliances
|
Washer, Refrigerator, Cooktop - Gas, Dishwasher, Dryer, Microwave, Oven - Built-in, Hood Fan, Window Coverings, Garage Door Opener |
|
BasementDevelopment
|
Finished |
|
BasementType
|
Full (finished) |
|
ConstructedDate
|
1910 |
|
ConstructionMaterial
|
Wood Frame |
|
ConstructionStyleAttachment
|
Detached |
|
CoolingType
|
Central Air Conditioning |
|
ExteriorFinish
|
Stucco |
|
FireplacePresent
|
Yes |
|
FireplaceTotal
|
1 |
|
FlooringType
|
Carpeted, Hardwood |
|
FoundationType
|
Poured Concrete |
|
HalfBathTotal
|
1 |
|
HeatingFuel
|
Natural Gas |
|
HeatingType
|
Forced Air, In Floor Heating |
|
StoriesTotal
|
2 |
|
SizeInterior
|
1632 Sqft |
|
TotalFinishedArea
|
1632 Sqft |
|
Type
|
House |
Parking
Land
|
Acreage
|
No |
|
FenceType
|
Fence |
|
LandAmenities
|
Park, Playground |
|
SizeFrontage
|
7.6 M |
|
SizeIrregular
|
278.00 |
|
SizeTotal
|
278 M2|0-4,050 Sqft |
|
SizeTotalText
|
278 M2|0-4,050 Sqft |
|
ZoningDescription
|
M-cg |
Rooms
| Level |
Type |
Length |
Width |
Dimensions |
|
Basement |
Recreational, Games Room |
|
|
16.50 Ft x 25.58 Ft |
|
Basement |
4pc Bathroom |
|
|
4.83 Ft x 7.67 Ft |
|
Basement |
Laundry Room |
|
|
5.42 Ft x 7.50 Ft |
|
Main Level |
Foyer |
|
|
6.58 Ft x 11.50 Ft |
|
Main Level |
Dining Room |
|
|
14.42 Ft x 10.33 Ft |
|
Main Level |
Living Room |
|
|
11.08 Ft x 13.08 Ft |
|
Main Level |
Kitchen |
|
|
14.42 Ft x 13.58 Ft |
|
Main Level |
Den |
|
|
9.67 Ft x 12.83 Ft |
|
Main Level |
Breakfast |
|
|
8.33 Ft x 7.67 Ft |
|
Main Level |
2pc Bathroom |
|
|
3.92 Ft x 6.08 Ft |
|
Upper Level |
Primary Bedroom |
|
|
11.83 Ft x 14.58 Ft |
|
Upper Level |
Bedroom |
|
|
11.08 Ft x 10.58 Ft |
|
Upper Level |
5pc Bathroom |
|
|
12.50 Ft x 8.33 Ft |
|
Upper Level |
4pc Bathroom |
|
|
6.50 Ft x 7.17 Ft |
|
Upper Level |
Other |
|
|
5.83 Ft x 9.33 Ft |
https://www.realtor.ca/real-estate/27636333/615-23-avenue-sw-calgary-cliff-bungalow










































