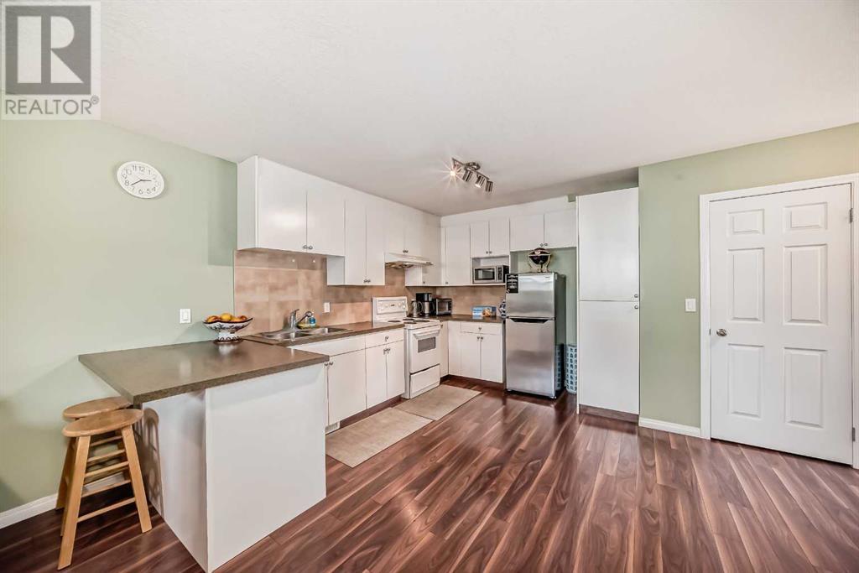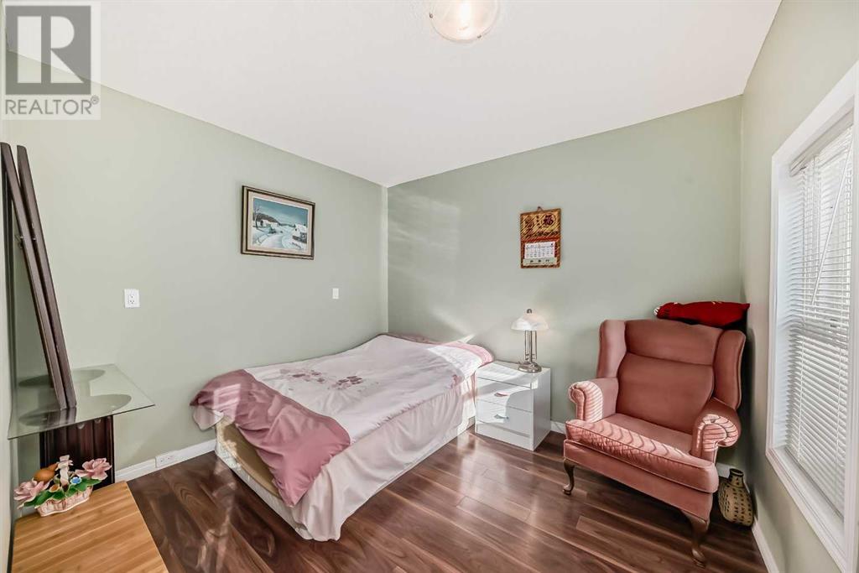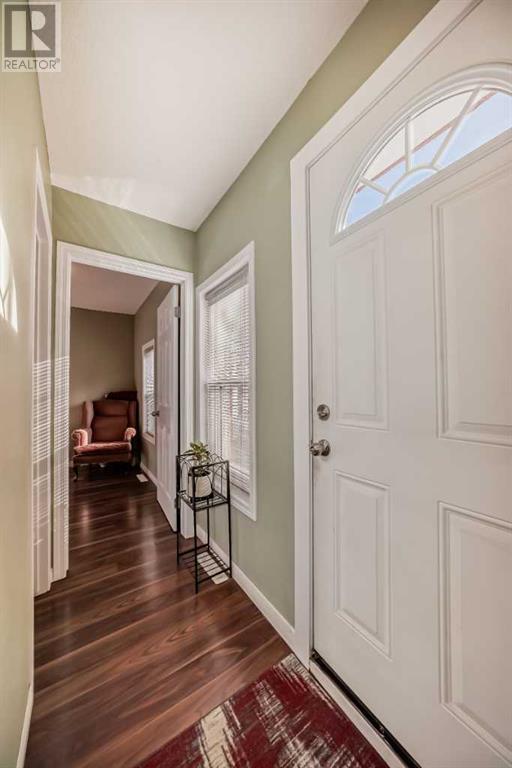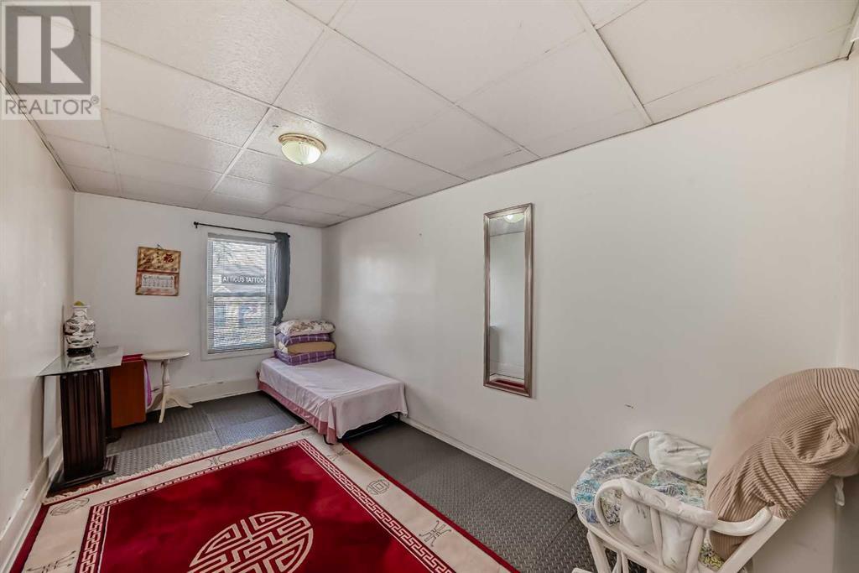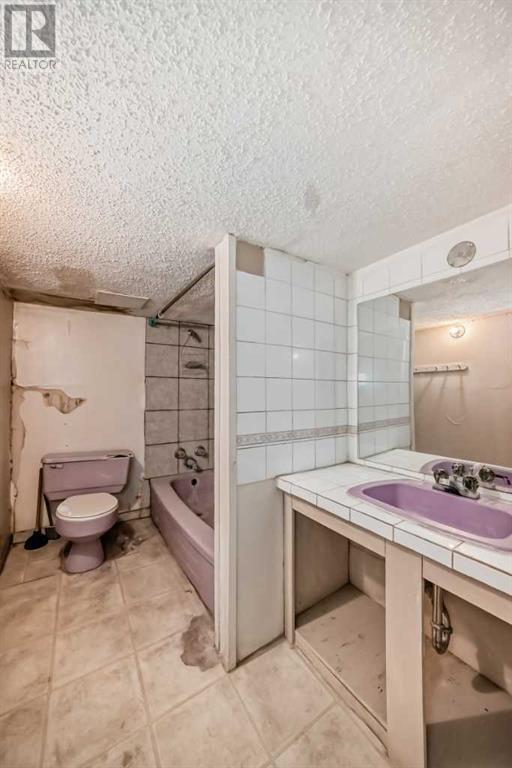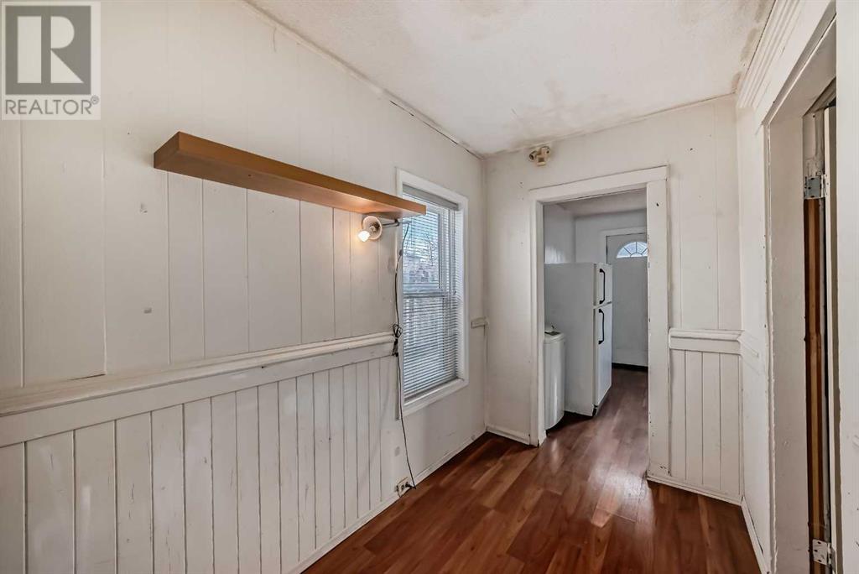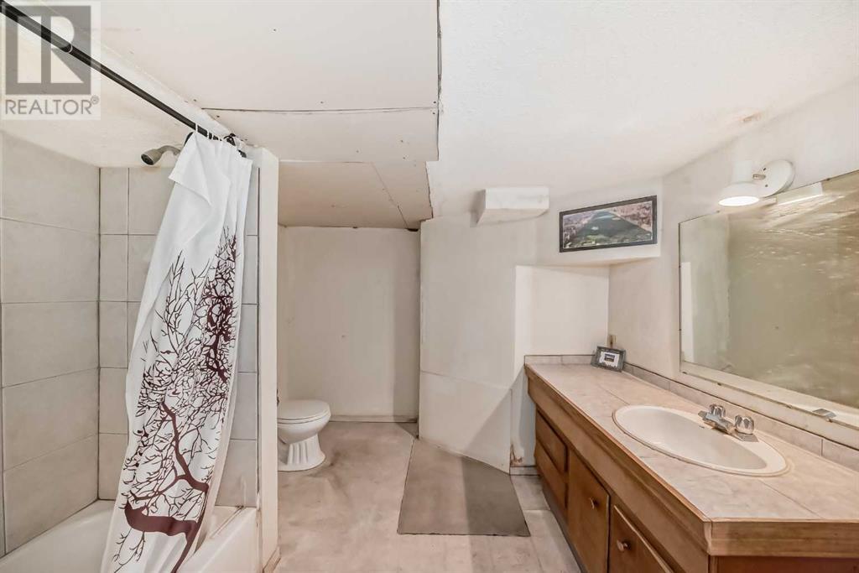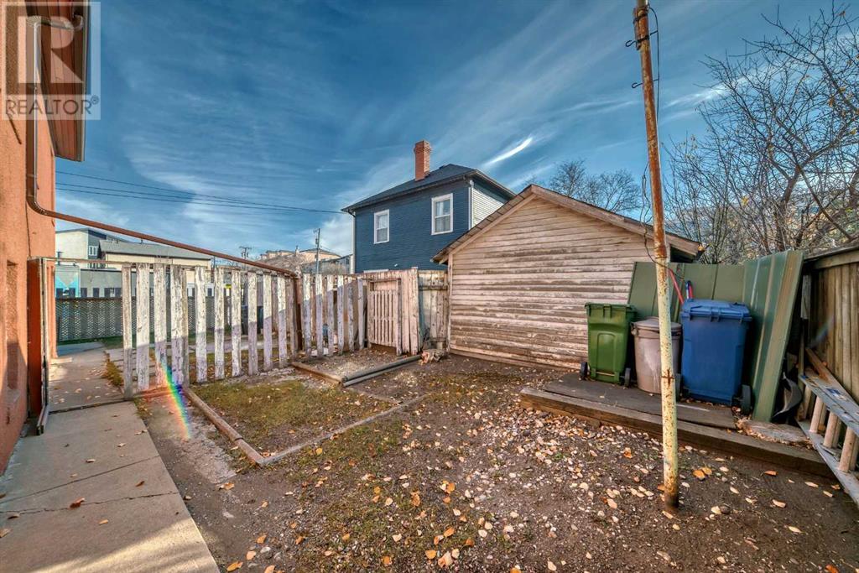8 Bedroom
5 Bathroom
2719.6 sqft
None
Forced Air
$799,900
Attention, Investors! Don’t miss this prime, full-duplex with incredible potential. Featuring four kitchens, five bathrooms, and eight bedrooms across four complete units, this property, though older, remains in good condition.Key Features to Note:1.Zoning: The property is zoned as MU-2, allowing for commercial or mixed-use residential and commercial development, making it highly attractive for potential development.2.Ideal for Short-Term Rentals: Its excellent location makes it ideal for Airbnb, offering strong income potential.3.Perfect for Rooming House Business: With two bus routes directly to the University of California right by the property, it is also perfect for a rooming house operation.4.Rental Income Potential: For those seeking a quieter investment, you can split them into two larger ones or lease all four units, both options providing substantial annual rental income.Recent Updates and Improvements: One side of the duplex has already been renovated, offering a preview of the potential transformation for the other side. Additionally, the current owner has made several upgrades, including newer windows, doors, roof, and basement water heater.Please note: all appliances and items within the property are sold “AS IS, WHERE IS.” There are also two low-cost parking spaces available in front of the property.For a property with immense future development potential and strong immediate rental returns, It’s truly a cash cow! investors—what are you waiting for? (id:51438)
Property Details
|
MLS® Number
|
A2177456 |
|
Property Type
|
Multi-family |
|
Neigbourhood
|
Bridgeland/Riverside |
|
Community Name
|
Bridgeland/Riverside |
|
AmenitiesNearBy
|
Schools, Shopping |
|
Features
|
Pvc Window, No Neighbours Behind, No Smoking Home |
|
ParkingSpaceTotal
|
2 |
|
Plan
|
3770k |
|
Structure
|
None |
Building
|
BathroomTotal
|
5 |
|
BedroomsAboveGround
|
8 |
|
BedroomsTotal
|
8 |
|
Appliances
|
Washer, Refrigerator, Stove, Hood Fan, Window Coverings, Washer/dryer Stack-up |
|
BasementDevelopment
|
Finished |
|
BasementType
|
Full (finished) |
|
ConstructedDate
|
1921 |
|
ConstructionMaterial
|
Wood Frame |
|
ConstructionStyleAttachment
|
Attached |
|
CoolingType
|
None |
|
ExteriorFinish
|
Brick, Stucco |
|
FlooringType
|
Carpeted, Ceramic Tile, Hardwood, Laminate |
|
FoundationType
|
Poured Concrete |
|
HeatingFuel
|
Natural Gas |
|
HeatingType
|
Forced Air |
|
StoriesTotal
|
2 |
|
SizeInterior
|
2719.6 Sqft |
|
TotalFinishedArea
|
2719.6 Sqft |
Parking
Land
|
Acreage
|
No |
|
FenceType
|
Fence |
|
LandAmenities
|
Schools, Shopping |
|
SizeFrontage
|
15.26 M |
|
SizeIrregular
|
261.86 |
|
SizeTotal
|
261.86 M2|0-4,050 Sqft |
|
SizeTotalText
|
261.86 M2|0-4,050 Sqft |
|
ZoningDescription
|
Mu-2 |
Rooms
| Level |
Type |
Length |
Width |
Dimensions |
|
Basement |
4pc Bathroom |
|
|
5.67 Ft x 9.17 Ft |
|
Basement |
Furnace |
|
|
2.33 Ft x 8.33 Ft |
|
Basement |
Storage |
|
|
9.50 Ft x 9.58 Ft |
|
Basement |
4pc Bathroom |
|
|
8.92 Ft x 10.42 Ft |
|
Basement |
Other |
|
|
10.08 Ft x 10.33 Ft |
|
Basement |
Storage |
|
|
9.08 Ft x 8.83 Ft |
|
Basement |
Furnace |
|
|
8.25 Ft x 19.33 Ft |
|
Basement |
Other |
|
|
10.83 Ft x 10.75 Ft |
|
Basement |
Family Room |
|
|
7.25 Ft x 20.33 Ft |
|
Main Level |
Office |
|
|
5.58 Ft x 8.92 Ft |
|
Main Level |
Living Room |
|
|
11.83 Ft x 11.83 Ft |
|
Main Level |
Kitchen |
|
|
9.33 Ft x 10.25 Ft |
|
Main Level |
Bedroom |
|
|
8.00 Ft x 8.25 Ft |
|
Main Level |
Dining Room |
|
|
11.75 Ft x 11.33 Ft |
|
Main Level |
Other |
|
|
5.50 Ft x 4.58 Ft |
|
Main Level |
Other |
|
|
13.75 Ft x 13.33 Ft |
|
Main Level |
Laundry Room |
|
|
4.08 Ft x 2.58 Ft |
|
Main Level |
3pc Bathroom |
|
|
5.00 Ft x 6.17 Ft |
|
Main Level |
Bedroom |
|
|
9.08 Ft x 10.25 Ft |
|
Main Level |
Living Room |
|
|
11.42 Ft x 10.08 Ft |
|
Main Level |
Other |
|
|
5.58 Ft x 4.58 Ft |
|
Upper Level |
Kitchen |
|
|
9.17 Ft x 7.67 Ft |
|
Upper Level |
Bedroom |
|
|
7.83 Ft x 15.00 Ft |
|
Upper Level |
Primary Bedroom |
|
|
8.00 Ft x 15.00 Ft |
|
Upper Level |
Bedroom |
|
|
9.50 Ft x 10.67 Ft |
|
Upper Level |
4pc Bathroom |
|
|
5.00 Ft x 7.00 Ft |
|
Upper Level |
Bedroom |
|
|
9.58 Ft x 10.75 Ft |
|
Upper Level |
Bedroom |
|
|
7.83 Ft x 15.08 Ft |
|
Upper Level |
Primary Bedroom |
|
|
8.17 Ft x 15.00 Ft |
|
Upper Level |
Kitchen |
|
|
9.25 Ft x 7.67 Ft |
|
Upper Level |
4pc Bathroom |
|
|
5.08 Ft x 6.92 Ft |
https://www.realtor.ca/real-estate/27630389/617-1-avenue-ne-calgary-bridgelandriverside





