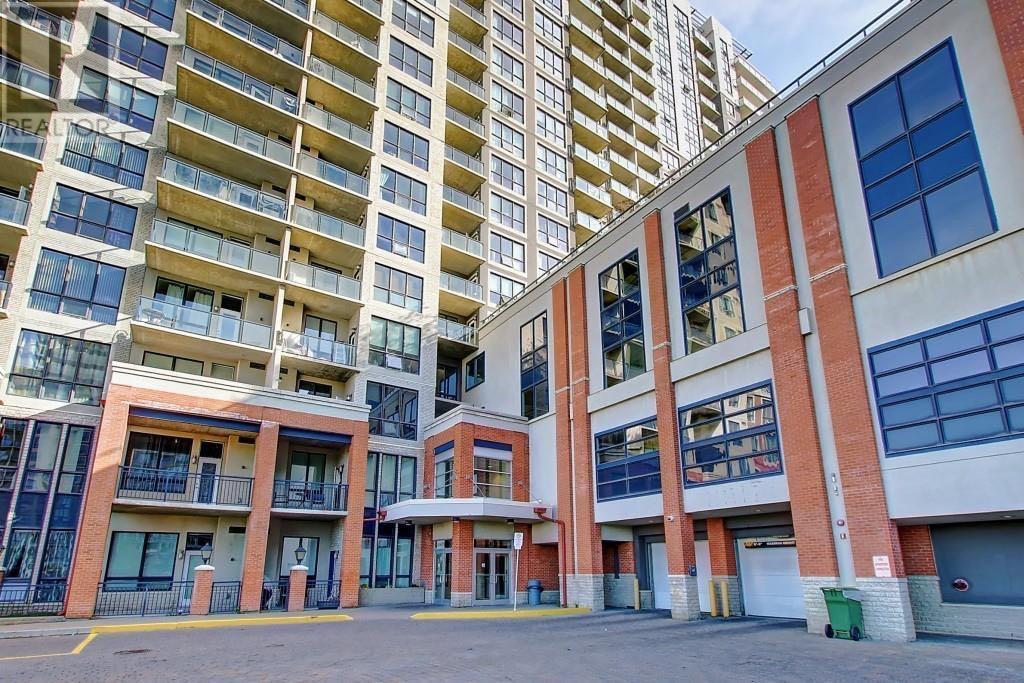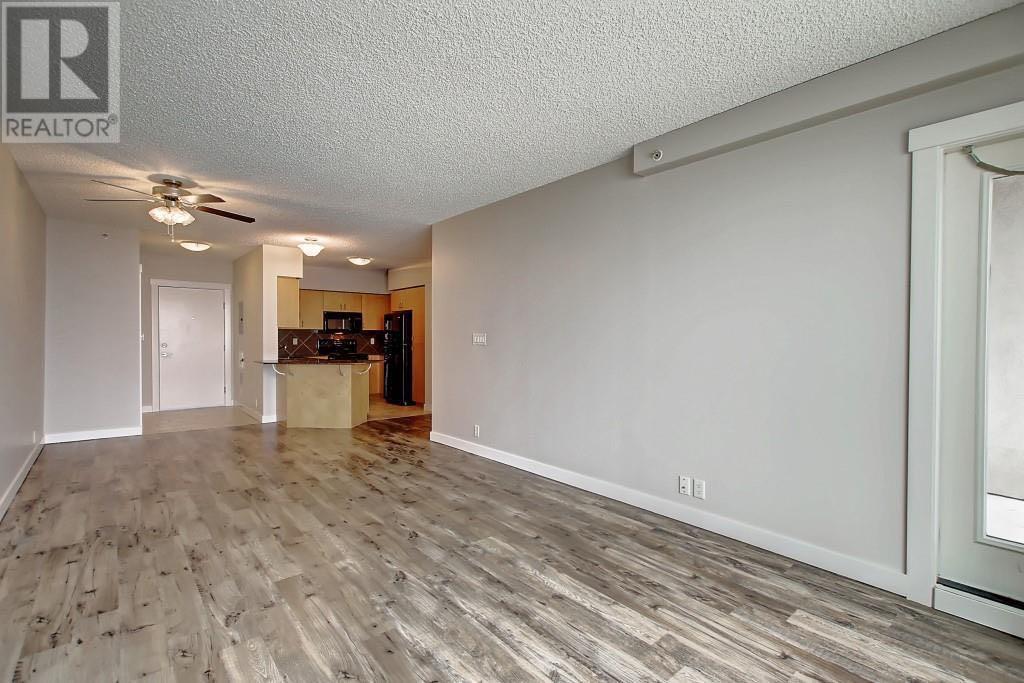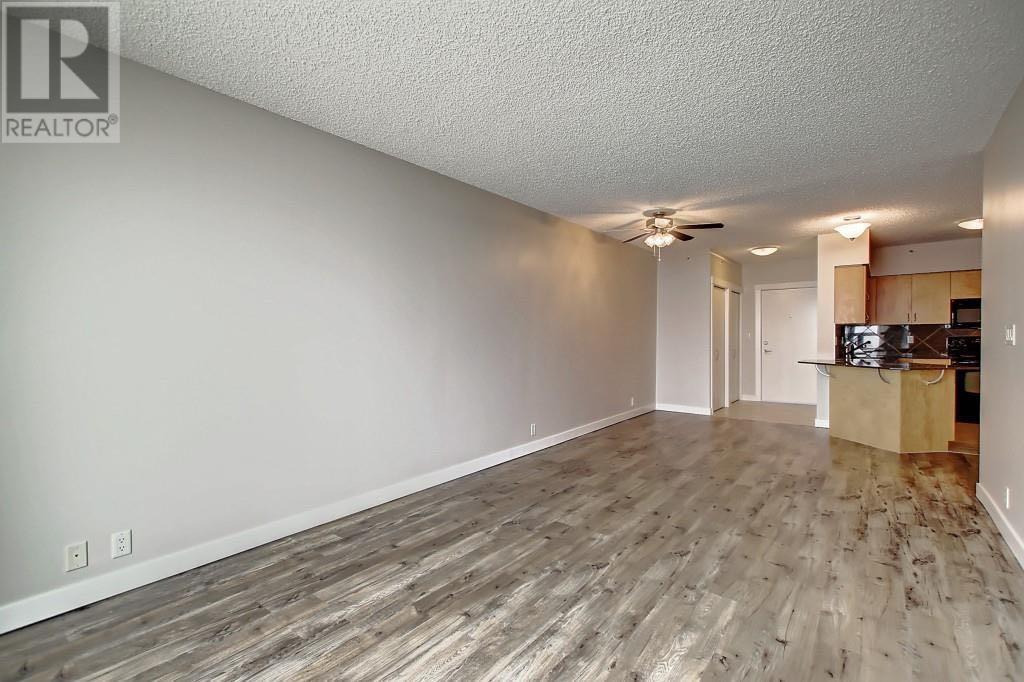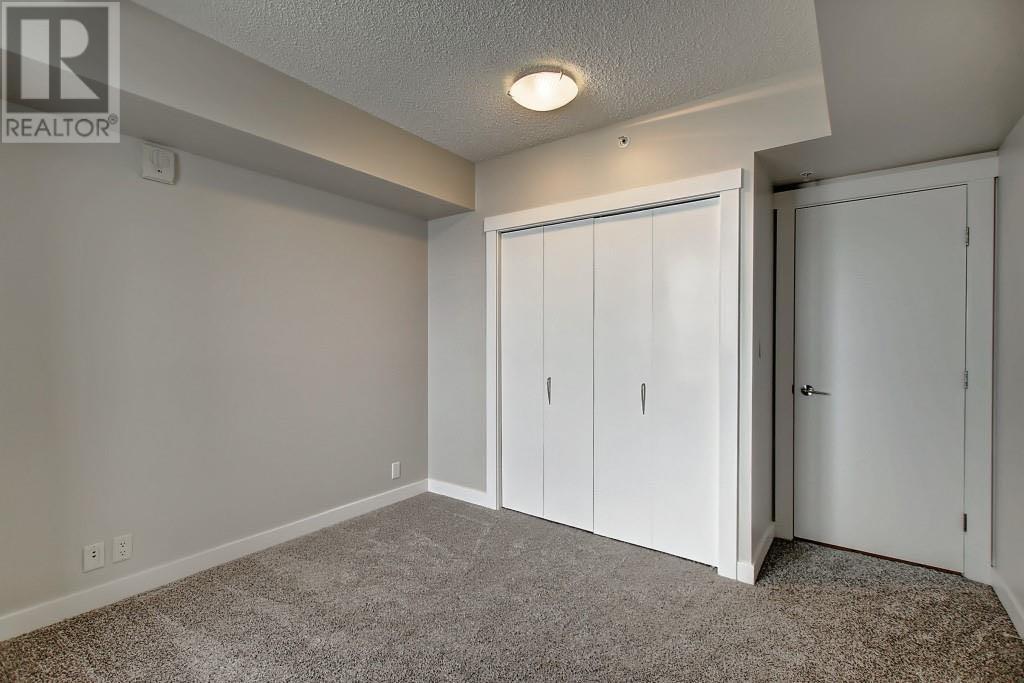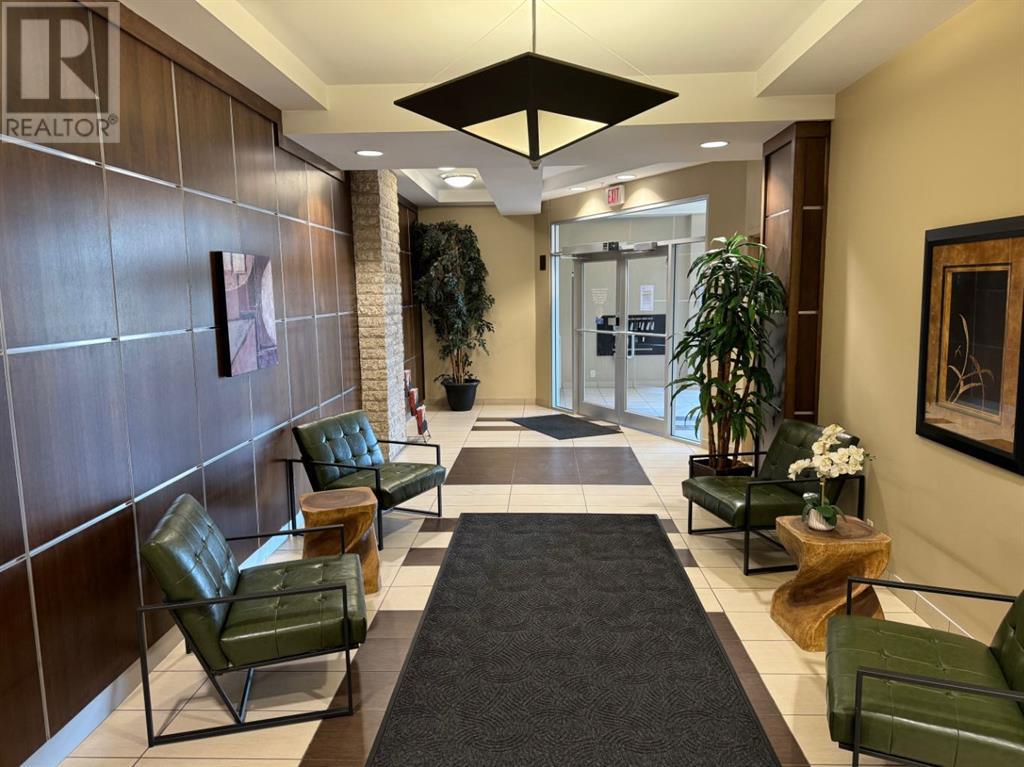617, 8710 Horton Road Sw Calgary, Alberta T2V 0P7
$349,900Maintenance, Caretaker, Common Area Maintenance, Insurance, Parking, Property Management, Reserve Fund Contributions, Security, Other, See Remarks
$568 Monthly
Maintenance, Caretaker, Common Area Maintenance, Insurance, Parking, Property Management, Reserve Fund Contributions, Security, Other, See Remarks
$568 MonthlyWelcome to the popular London at Heritage Station complex! This move-in ready 2-bedroom, 2-bathroom condo offers stunning downtown views. It features an open layout with large north-facing windows that let in plenty of morning sunlight. The unit includes granite countertops, new laminate flooring and carpet, and a recently purchased washer and dryer. With 954 square feet of living space, there’s also a spacious balcony with a gas line. The parking is unassigned, so you can park in any open spots on the 2nd, 3rd, or 4th levels of the parkade. Plus, the location is unbeatable—just minutes from Heritage Train Station, Save-On-Foods, restaurants, banks, and more. Perfect to move into or to rent out! Don’t miss out—call today to book your viewing! (id:51438)
Property Details
| MLS® Number | A2167598 |
| Property Type | Single Family |
| Neigbourhood | Kingsland |
| Community Name | Haysboro |
| AmenitiesNearBy | Park, Playground, Schools, Shopping |
| CommunityFeatures | Pets Allowed With Restrictions |
| Features | No Animal Home, No Smoking Home |
| ParkingSpaceTotal | 1 |
| Plan | 0812824 |
Building
| BathroomTotal | 2 |
| BedroomsAboveGround | 2 |
| BedroomsTotal | 2 |
| Appliances | Washer, Refrigerator, Dishwasher, Stove, Dryer, Microwave, Microwave Range Hood Combo, Window Coverings, Garage Door Opener |
| ConstructedDate | 2008 |
| ConstructionStyleAttachment | Attached |
| CoolingType | None |
| ExteriorFinish | Brick, Stucco |
| FlooringType | Carpeted, Ceramic Tile, Vinyl |
| HeatingFuel | Natural Gas |
| HeatingType | Hot Water |
| StoriesTotal | 21 |
| SizeInterior | 954 Sqft |
| TotalFinishedArea | 954 Sqft |
| Type | Apartment |
Parking
| See Remarks |
Land
| Acreage | No |
| LandAmenities | Park, Playground, Schools, Shopping |
| SizeTotalText | Unknown |
| ZoningDescription | C-c2 F4.0h80 |
Rooms
| Level | Type | Length | Width | Dimensions |
|---|---|---|---|---|
| Main Level | Living Room | 18.00 Ft x 11.25 Ft | ||
| Main Level | Kitchen | 11.83 Ft x 9.42 Ft | ||
| Main Level | Dining Room | 11.25 Ft x 6.83 Ft | ||
| Main Level | Primary Bedroom | 22.50 Ft x 10.42 Ft | ||
| Main Level | Bedroom | 11.83 Ft x 12.50 Ft | ||
| Main Level | 4pc Bathroom | 4.83 Ft x 11.58 Ft | ||
| Main Level | 4pc Bathroom | 8.67 Ft x 5.83 Ft |
https://www.realtor.ca/real-estate/27450078/617-8710-horton-road-sw-calgary-haysboro
Interested?
Contact us for more information



