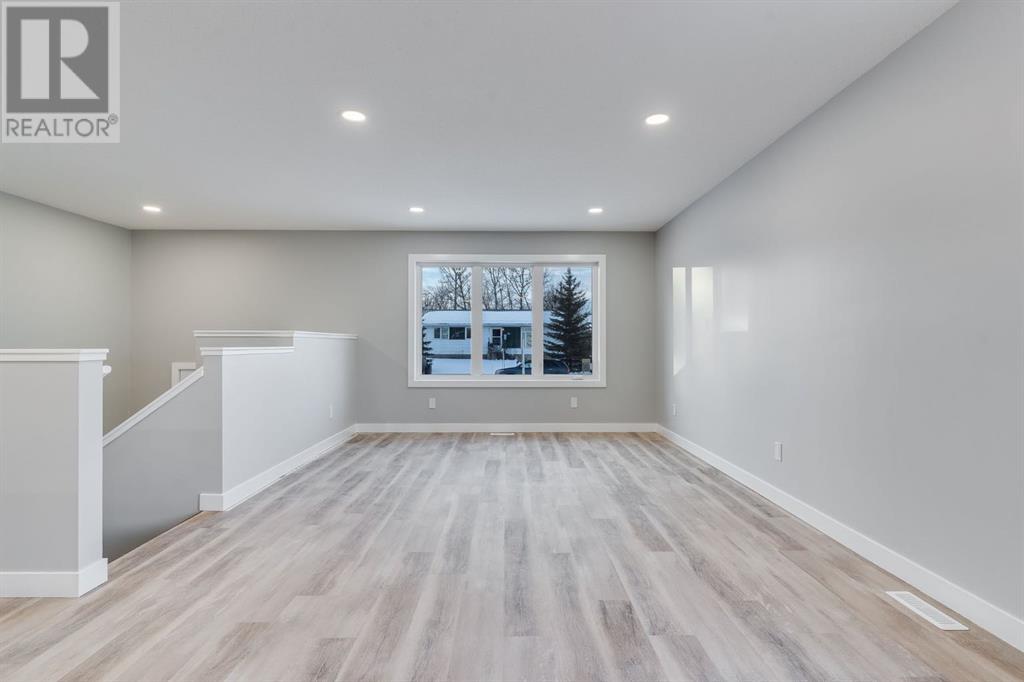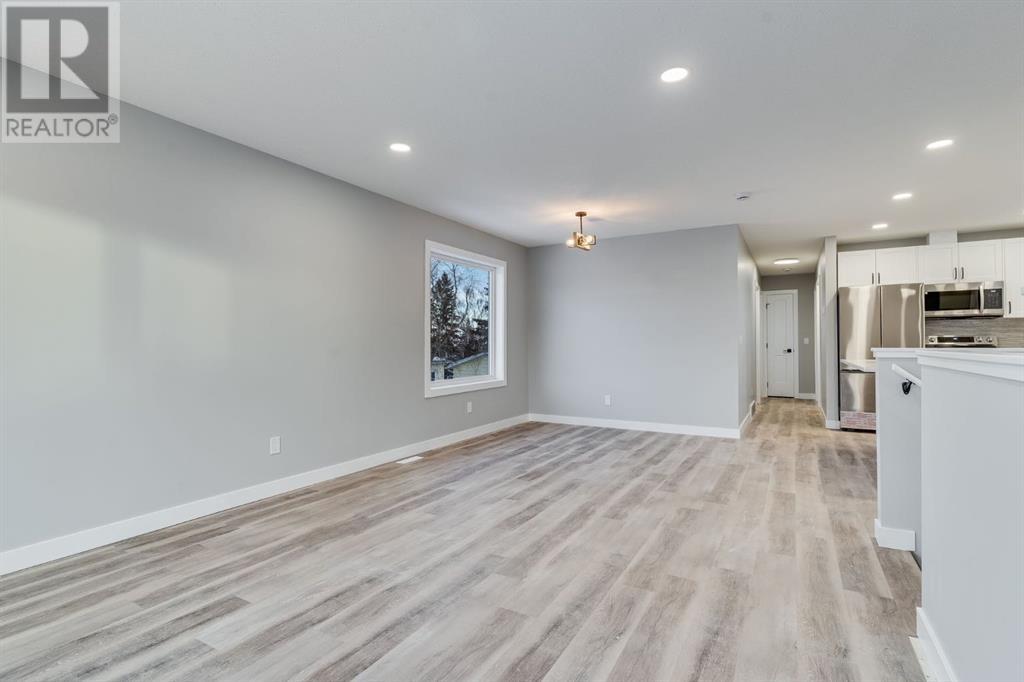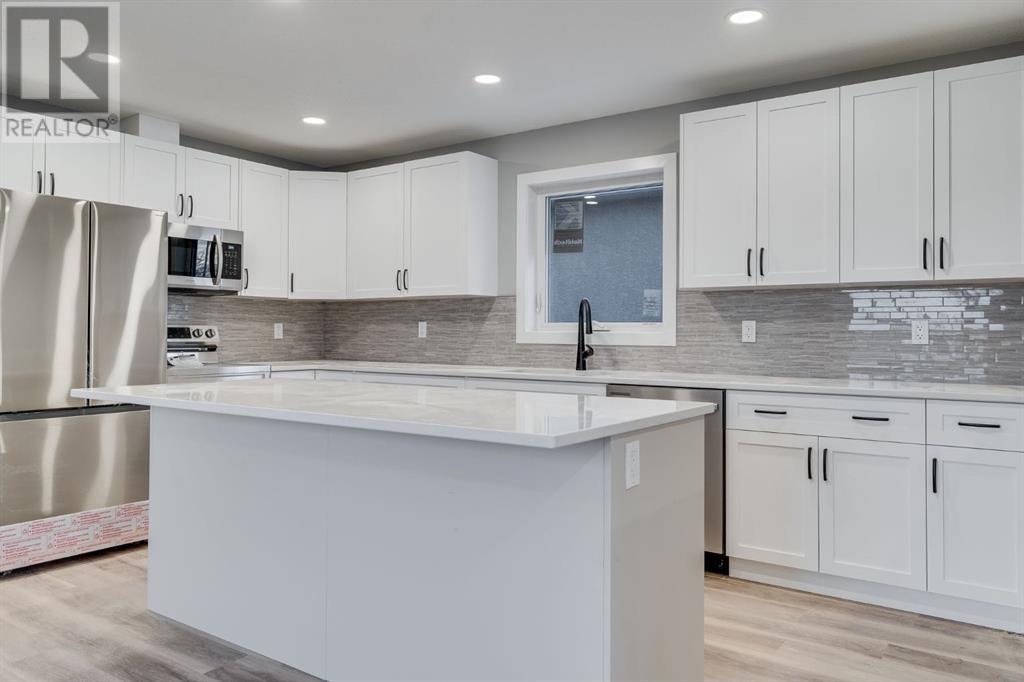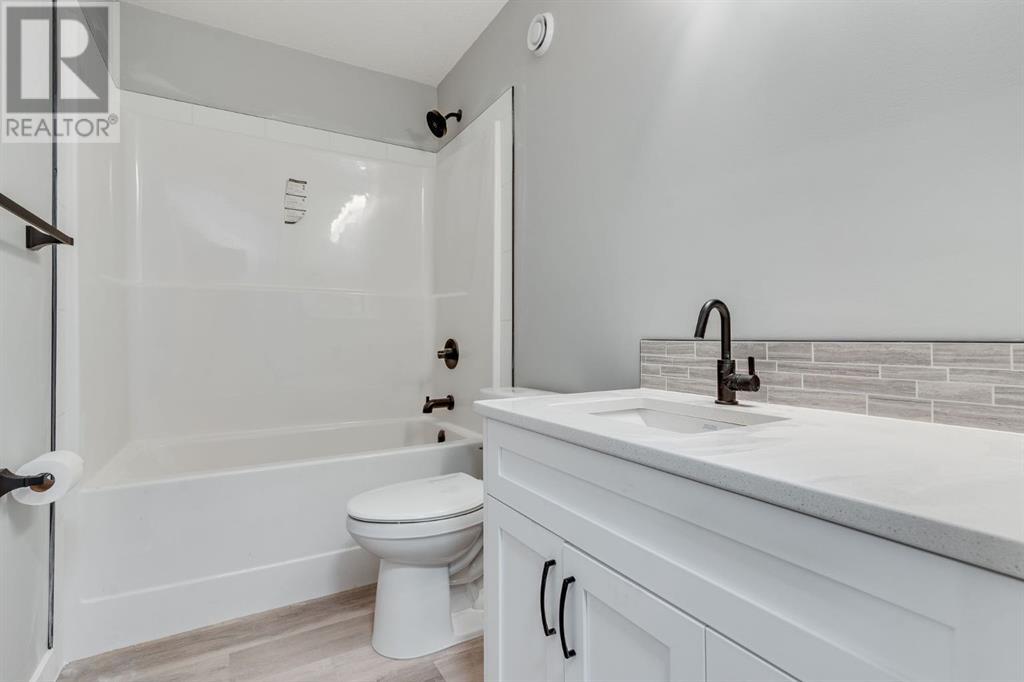4 Bedroom
2 Bathroom
1,058 ft2
Bi-Level
None
Forced Air
$445,000
20K PRICE IMPROVEMENT !! This beautifully designed, fully finished bi-level home is situated on a spacious 50’x150’ lot in the peaceful yet growing Village of Acme. Thoughtfully crafted with quality, functionality, and affordability in mind, this 4-bedroom, 2-bathroom home is perfect for modern family living.The bright and open main floor offers a seamless flow between the kitchen, dining, and living areas—ideal for spending quality time together. The kitchen features a large island, sleek stainless steel appliances (fridge, stove, dishwasher, and microwave with built-in range hood), and plenty of workspace for family meals. Three generously sized bedrooms and a stylish 4-piece bathroom complete this level.Downstairs, the walkout lower level is filled with natural light and includes a versatile flex space for a home office, playroom, or hobby area, as well as a fourth bedroom, a second modern 4-piece bathroom, and a cozy rec room where the whole family can gather.Step outside to your expansive backyard, which backs onto the school’s walking track—offering the ultimate convenience for families with school-aged children. Enjoy the added bonus of a large 24x24 gravel parking pad, a 10x10 garden shed, a partially (mostly) fenced yard, new stainless steel kitchen appliances and front yard sod completion —all rare perks in a new build! Acme is a growing, family-friendly community with a new school under construction and plenty of recreational amenities, including a golf course, outdoor pool, ball diamonds, soccer fields, playgrounds, curling club, and campground. For those commuting to Airdrie or Calgary, enjoy a stress-free drive on quiet, paved country roads—perfect for buyers who value affordability and a slower pace of life. Don’t miss your chance to own this affordable, move-in ready home in a vibrant yet peaceful community. Book your viewing today and start your new chapter in Acme! (id:51438)
Property Details
|
MLS® Number
|
A2186589 |
|
Property Type
|
Single Family |
|
Neigbourhood
|
Heritage Estates |
|
Amenities Near By
|
Golf Course, Park, Playground, Recreation Nearby, Schools, Shopping |
|
Community Features
|
Golf Course Development |
|
Features
|
Back Lane, No Neighbours Behind |
|
Parking Space Total
|
2 |
|
Plan
|
1612521 |
|
Structure
|
Deck |
Building
|
Bathroom Total
|
2 |
|
Bedrooms Above Ground
|
3 |
|
Bedrooms Below Ground
|
1 |
|
Bedrooms Total
|
4 |
|
Age
|
New Building |
|
Appliances
|
Refrigerator, Range - Electric, Dishwasher, Microwave, Microwave Range Hood Combo |
|
Architectural Style
|
Bi-level |
|
Basement Development
|
Finished |
|
Basement Features
|
Separate Entrance, Walk Out |
|
Basement Type
|
Full (finished) |
|
Construction Material
|
Wood Frame, Icf Block |
|
Construction Style Attachment
|
Detached |
|
Cooling Type
|
None |
|
Exterior Finish
|
Vinyl Siding |
|
Flooring Type
|
Carpeted, Tile, Vinyl Plank |
|
Foundation Type
|
See Remarks |
|
Heating Fuel
|
Natural Gas |
|
Heating Type
|
Forced Air |
|
Stories Total
|
1 |
|
Size Interior
|
1,058 Ft2 |
|
Total Finished Area
|
1058 Sqft |
|
Type
|
House |
Parking
Land
|
Acreage
|
No |
|
Fence Type
|
Partially Fenced |
|
Land Amenities
|
Golf Course, Park, Playground, Recreation Nearby, Schools, Shopping |
|
Size Depth
|
45.72 M |
|
Size Frontage
|
15.24 M |
|
Size Irregular
|
7500.00 |
|
Size Total
|
7500 Sqft|7,251 - 10,889 Sqft |
|
Size Total Text
|
7500 Sqft|7,251 - 10,889 Sqft |
|
Zoning Description
|
R1 |
Rooms
| Level |
Type |
Length |
Width |
Dimensions |
|
Lower Level |
4pc Bathroom |
|
|
4.92 Ft x 8.25 Ft |
|
Lower Level |
Bedroom |
|
|
14.67 Ft x 8.17 Ft |
|
Main Level |
Bedroom |
|
|
12.33 Ft x 8.50 Ft |
|
Main Level |
Primary Bedroom |
|
|
13.08 Ft x 9.75 Ft |
|
Main Level |
Bedroom |
|
|
12.33 Ft x 8.50 Ft |
|
Main Level |
4pc Bathroom |
|
|
4.92 Ft x 8.67 Ft |
|
Main Level |
Dining Room |
|
|
9.08 Ft x 12.08 Ft |
|
Main Level |
Kitchen |
|
|
15.67 Ft x 8.83 Ft |
|
Main Level |
Living Room |
|
|
12.42 Ft x 12.42 Ft |
https://www.realtor.ca/real-estate/27792454/618-prospect-avenue-acme









































