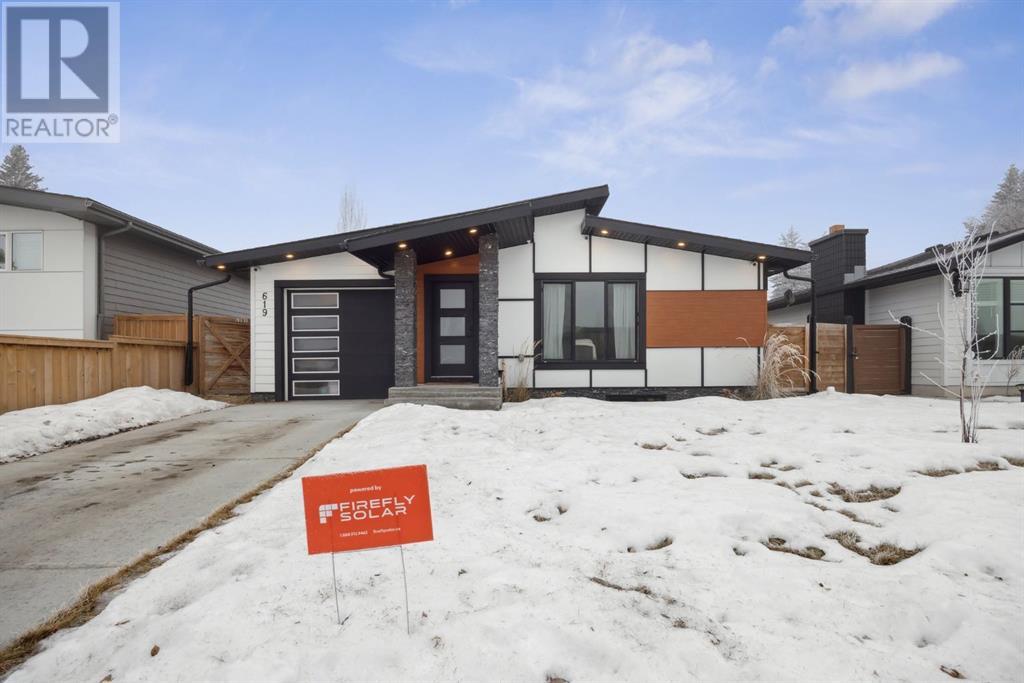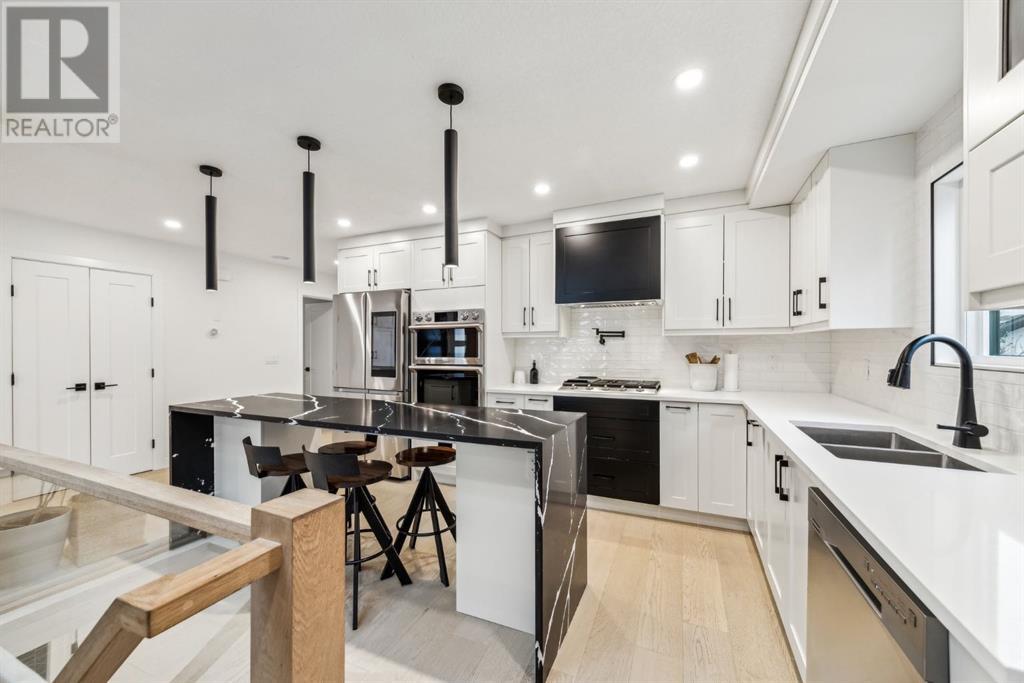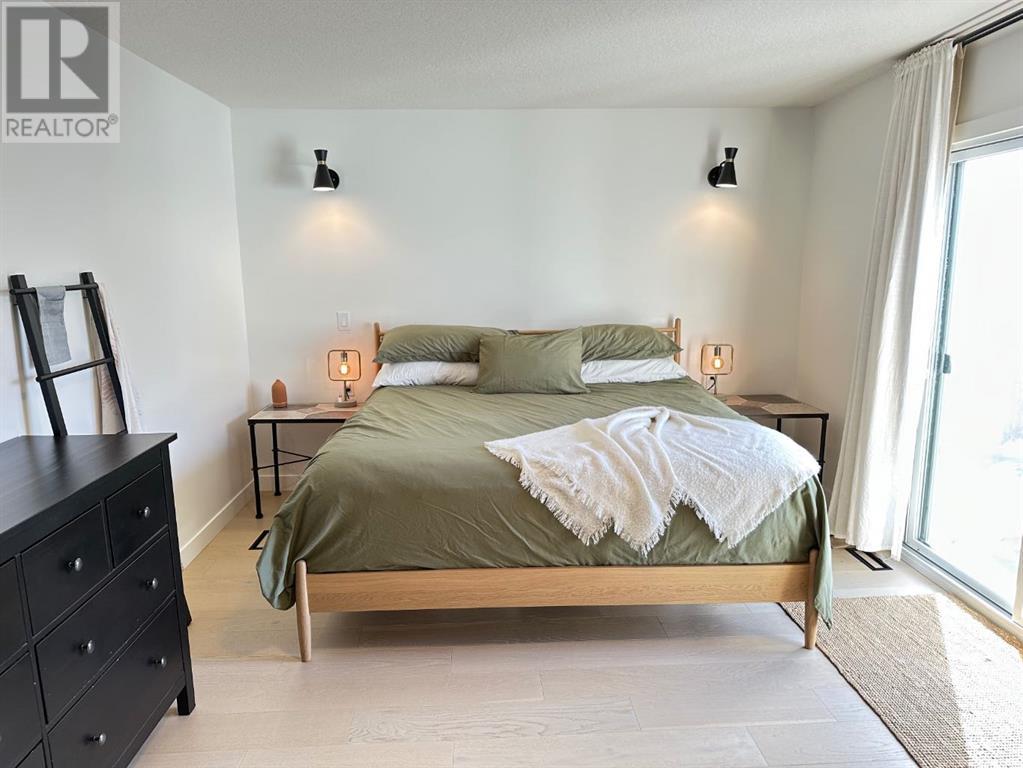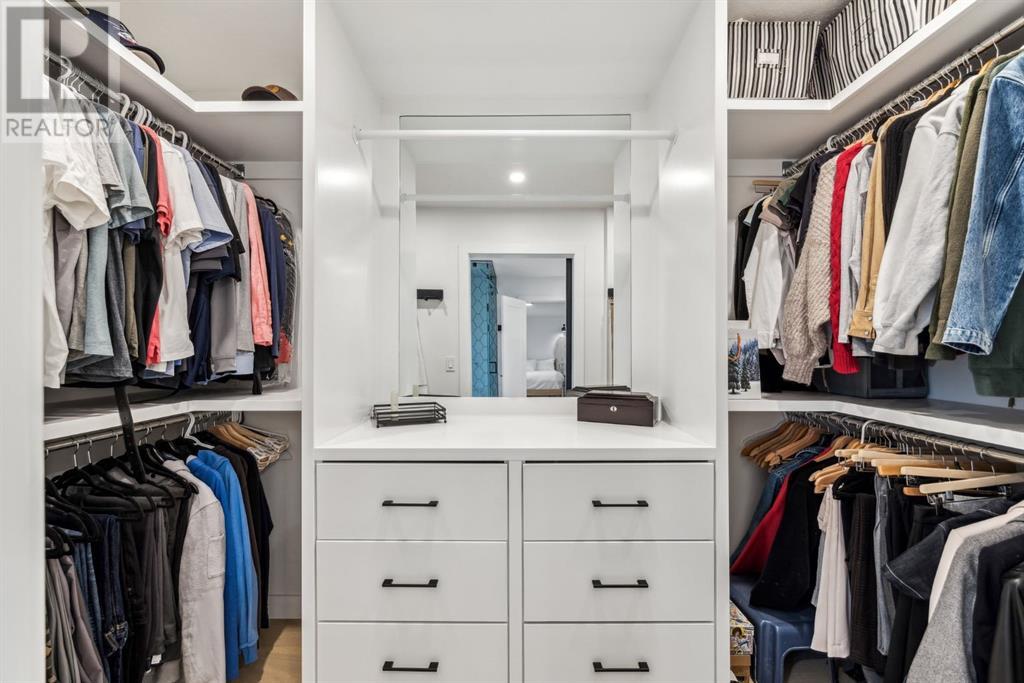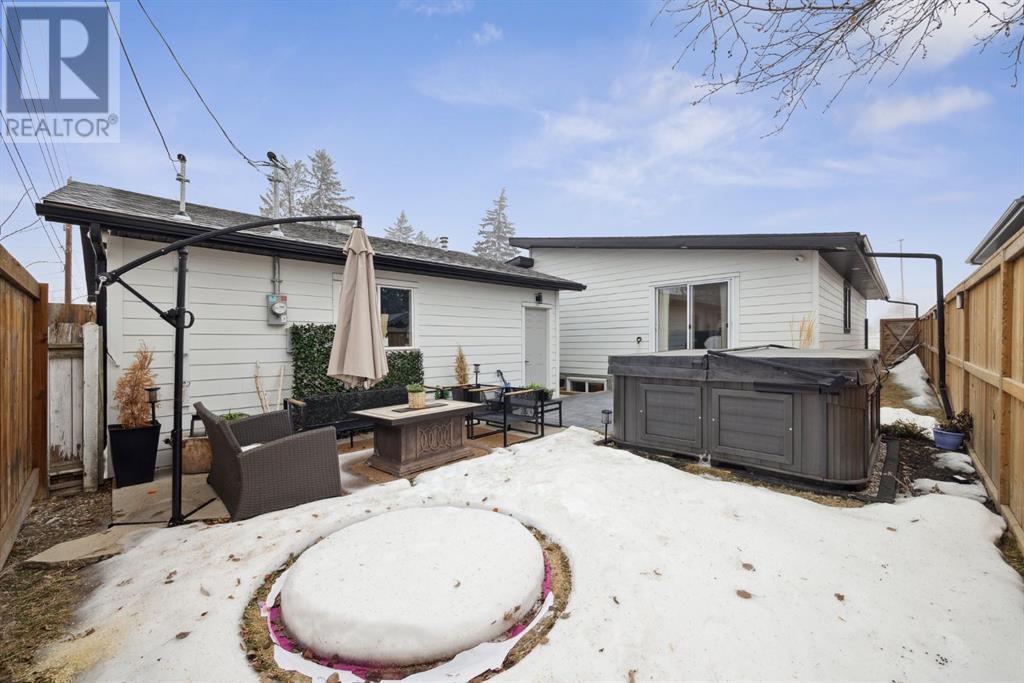4 Bedroom
3 Bathroom
1355.54 sqft
Bungalow
Fireplace
None
Other, Forced Air
Landscaped, Lawn
$949,900
Prepare to be impressed by this exquisitely renovated modern bungalow that blends contemporary design with luxurious living. Featuring 4 spacious bedrooms, each equipped with generous walk-in closets, and 3 opulent bathrooms—including a spectacular 5-piece ensuite—this home is perfect for families and entertaining alike.Step into the chef’s dream kitchen, completed with quartz countertops and a stunning waterfall island that doubles as an eating bar. High-end deluxe appliances and a gas cooktop make cooking a delight, while the open concept living, dining, and kitchen area invites effortless flow for gatherings and celebrations.The standout primary suite is a sanctuary, boasting a lavish ensuite with a rain shower and a relaxing soaking tub, along with a roomy walk-in closet. Additional highlights include three elegant electric fireplaces, striking skylights, and sleek glass panels on the stairway that add sophistication.Enjoy outdoor living on both the inviting side patio and the expansive rear patio area—perfect for summer gatherings. The lower level is an entertainer’s paradise, featuring a large recreation/games room with a built-in wet bar, two additional spacious bedrooms, and a chic 3-piece bathroom.No detail has been overlooked—this home has been updated with new electrical, drywall, insulation, a high-efficiency furnace, and hot water tank. LED lighting shines throughout, enhancing the modern aesthetic.With an attached single garage and an oversized double detached garage—fully finished with insulation, drywall, vaulted ceilings, and epoxy flooring—parking is never a concern. Recently added is an extensive $38,000 solar panel system that ensures a net-zero energy situation, complemented by built-in Bluetooth speakers and security cameras for added convenience and peace of mind.Outdoor enthusiasts will appreciate the private west-facing backyard and its proximity to a playground, while families will benefit from being near a variety of schools an d all the amenities popular Acadia has to offer.Don’t miss the opportunity to call this luxurious retreat your home! Schedule a viewing today and experience it for yourself. (id:51438)
Property Details
|
MLS® Number
|
A2191746 |
|
Property Type
|
Single Family |
|
Neigbourhood
|
Acadia |
|
Community Name
|
Acadia |
|
AmenitiesNearBy
|
Park, Playground, Schools, Shopping |
|
Features
|
See Remarks, Back Lane, Wet Bar, Pvc Window, Closet Organizers, Gas Bbq Hookup |
|
ParkingSpaceTotal
|
3 |
|
Plan
|
272jk |
|
Structure
|
Deck, Porch, Porch, Porch |
Building
|
BathroomTotal
|
3 |
|
BedroomsAboveGround
|
2 |
|
BedroomsBelowGround
|
2 |
|
BedroomsTotal
|
4 |
|
Appliances
|
Washer, Cooktop - Gas, Dishwasher, Wine Fridge, Oven, Dryer, Window Coverings, Garage Door Opener |
|
ArchitecturalStyle
|
Bungalow |
|
BasementDevelopment
|
Finished |
|
BasementType
|
Full (finished) |
|
ConstructedDate
|
1961 |
|
ConstructionStyleAttachment
|
Detached |
|
CoolingType
|
None |
|
ExteriorFinish
|
Stone |
|
FireProtection
|
Smoke Detectors |
|
FireplacePresent
|
Yes |
|
FireplaceTotal
|
3 |
|
FlooringType
|
Carpeted, Ceramic Tile, Hardwood |
|
FoundationType
|
Poured Concrete |
|
HeatingFuel
|
Natural Gas, Solar |
|
HeatingType
|
Other, Forced Air |
|
StoriesTotal
|
1 |
|
SizeInterior
|
1355.54 Sqft |
|
TotalFinishedArea
|
1355.54 Sqft |
|
Type
|
House |
Parking
|
Detached Garage
|
2 |
|
Oversize
|
|
|
Attached Garage
|
1 |
Land
|
Acreage
|
No |
|
FenceType
|
Fence |
|
LandAmenities
|
Park, Playground, Schools, Shopping |
|
LandscapeFeatures
|
Landscaped, Lawn |
|
SizeDepth
|
30.48 M |
|
SizeFrontage
|
15.24 M |
|
SizeIrregular
|
464.00 |
|
SizeTotal
|
464 M2|4,051 - 7,250 Sqft |
|
SizeTotalText
|
464 M2|4,051 - 7,250 Sqft |
|
ZoningDescription
|
R-cg |
Rooms
| Level |
Type |
Length |
Width |
Dimensions |
|
Basement |
Recreational, Games Room |
|
|
21.83 Ft x 11.92 Ft |
|
Basement |
Bedroom |
|
|
12.92 Ft x 11.42 Ft |
|
Basement |
Bedroom |
|
|
11.50 Ft x 10.83 Ft |
|
Basement |
3pc Bathroom |
|
|
8.25 Ft x 7.17 Ft |
|
Basement |
Laundry Room |
|
|
11.50 Ft x 6.58 Ft |
|
Main Level |
Living Room |
|
|
11.75 Ft x 11.00 Ft |
|
Main Level |
Dining Room |
|
|
11.75 Ft x 7.92 Ft |
|
Main Level |
Kitchen |
|
|
14.67 Ft x 10.00 Ft |
|
Main Level |
Pantry |
|
|
4.58 Ft x 3.58 Ft |
|
Main Level |
Primary Bedroom |
|
|
20.17 Ft x 11.92 Ft |
|
Main Level |
5pc Bathroom |
|
|
10.17 Ft x 9.25 Ft |
|
Main Level |
Bedroom |
|
|
11.58 Ft x 10.83 Ft |
|
Main Level |
Foyer |
|
|
10.17 Ft x 4.25 Ft |
|
Main Level |
Other |
|
|
5.50 Ft x 3.25 Ft |
|
Main Level |
4pc Bathroom |
|
|
12.42 Ft x 4.92 Ft |
|
Main Level |
Other |
|
|
7.00 Ft x 5.00 Ft |
https://www.realtor.ca/real-estate/27868517/619-agate-crescent-se-calgary-acadia

