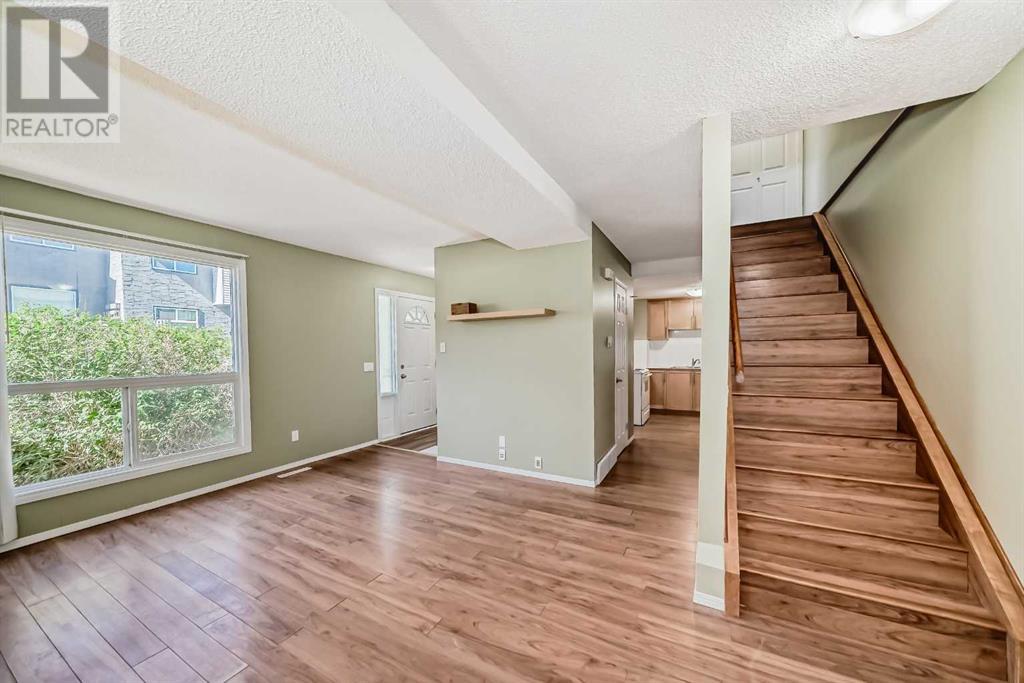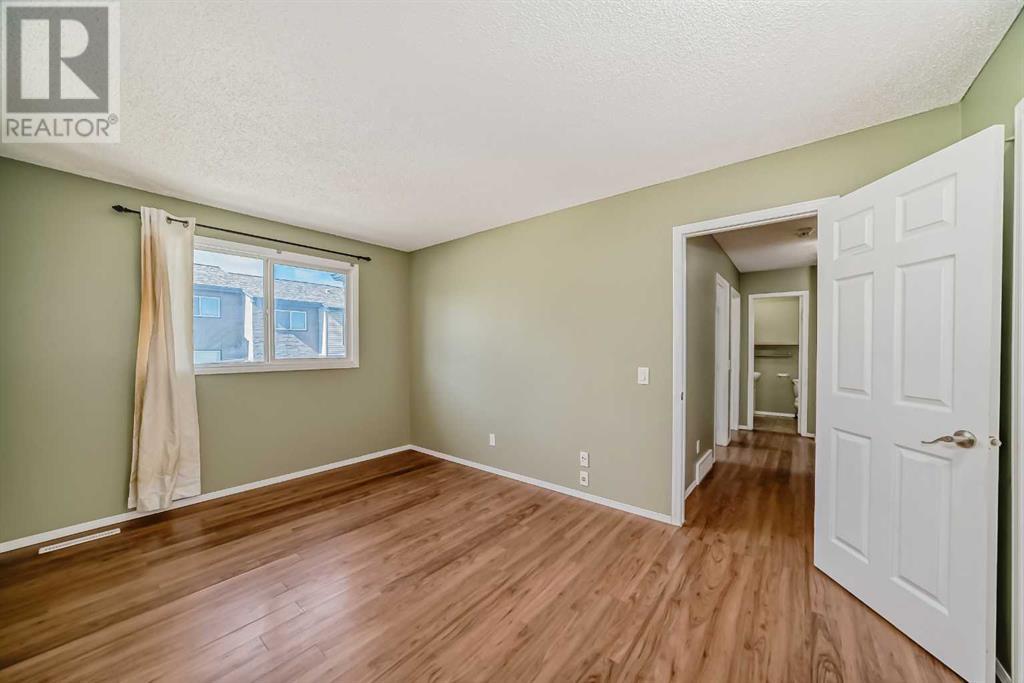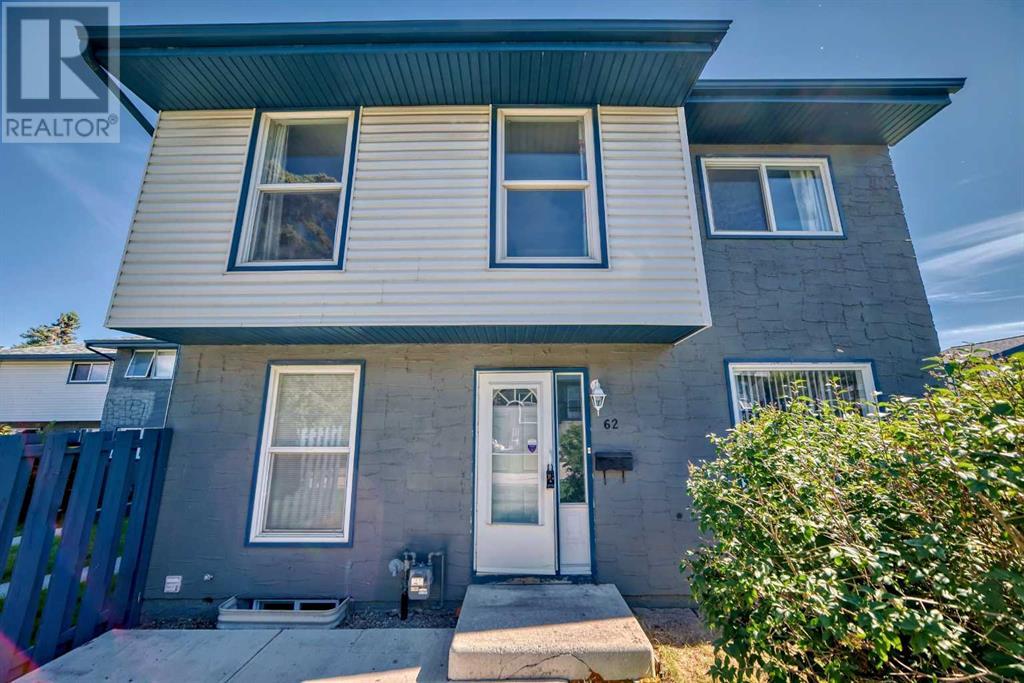62, 6440 4 Street Nw Calgary, Alberta T2K 1B8
$359,900Maintenance, Condominium Amenities, Common Area Maintenance, Insurance, Ground Maintenance, Parking, Property Management, Reserve Fund Contributions, Waste Removal
$393.33 Monthly
Maintenance, Condominium Amenities, Common Area Maintenance, Insurance, Ground Maintenance, Parking, Property Management, Reserve Fund Contributions, Waste Removal
$393.33 MonthlyThis is a gorgeous end unit townhome in Huntcliffe Gardens. West facing 2-storey with 3 Bedroom upstairs + 1.5 bath. Well layout with ample natural light. Laminate flooring throughout the house. Newer vinyl windows that save your gas bill. New designer colored paint throughout. Main floor consists of functional kitchen, good sized dining area, half bath and a large living room. Primary bedroom is spacious with big window & closet. A huge rec room in the partly finished basement for your further decoration. Newer stucco siding. Private front yard. Parking stall is few steps away. Well managed complex with reasonable condo fees. All the amenities are in the vicinity of this beautiful condo. Walking distance to superstore, all levels of schools, Murray Copot Arena, public library, city tennis courts, community bowling center. Very short driving to Deerfoot City Mall, Nose Hill Park, strip mall, downtown and airport, (id:51438)
Property Details
| MLS® Number | A2168103 |
| Property Type | Single Family |
| Neigbourhood | Thorncliffe |
| Community Name | Thorncliffe |
| AmenitiesNearBy | Playground, Recreation Nearby, Schools, Shopping |
| CommunityFeatures | Pets Allowed With Restrictions |
| Features | See Remarks, Pvc Window, No Smoking Home, Parking |
| ParkingSpaceTotal | 1 |
| Plan | 8911674 |
| Structure | See Remarks |
Building
| BathroomTotal | 2 |
| BedroomsAboveGround | 3 |
| BedroomsTotal | 3 |
| Amenities | Swimming, Recreation Centre |
| Appliances | Washer, Refrigerator, Stove, Hood Fan, Window Coverings |
| BasementDevelopment | Partially Finished |
| BasementType | Full (partially Finished) |
| ConstructedDate | 1969 |
| ConstructionStyleAttachment | Attached |
| CoolingType | None |
| ExteriorFinish | Stucco |
| FlooringType | Ceramic Tile, Laminate |
| FoundationType | Poured Concrete |
| HalfBathTotal | 1 |
| HeatingType | Forced Air |
| StoriesTotal | 2 |
| SizeInterior | 1066.2 Sqft |
| TotalFinishedArea | 1066.2 Sqft |
| Type | Row / Townhouse |
Land
| Acreage | No |
| FenceType | Partially Fenced |
| LandAmenities | Playground, Recreation Nearby, Schools, Shopping |
| LandscapeFeatures | Landscaped, Lawn |
| SizeTotalText | Unknown |
| ZoningDescription | M-c1 |
Rooms
| Level | Type | Length | Width | Dimensions |
|---|---|---|---|---|
| Second Level | 4pc Bathroom | 4.92 Ft x 7.42 Ft | ||
| Second Level | Bedroom | 8.92 Ft x 9.08 Ft | ||
| Second Level | Bedroom | 8.50 Ft x 9.83 Ft | ||
| Second Level | Primary Bedroom | 10.17 Ft x 14.67 Ft | ||
| Second Level | Other | 2.17 Ft x 10.17 Ft | ||
| Main Level | Living Room | 16.75 Ft x 12.58 Ft | ||
| Main Level | 2pc Bathroom | 3.00 Ft x 5.83 Ft | ||
| Main Level | Kitchen | 9.00 Ft x 9.00 Ft | ||
| Main Level | Dining Room | 9.08 Ft x 6.92 Ft | ||
| Main Level | Other | 4.00 Ft x 5.83 Ft |
https://www.realtor.ca/real-estate/27460690/62-6440-4-street-nw-calgary-thorncliffe
Interested?
Contact us for more information
































