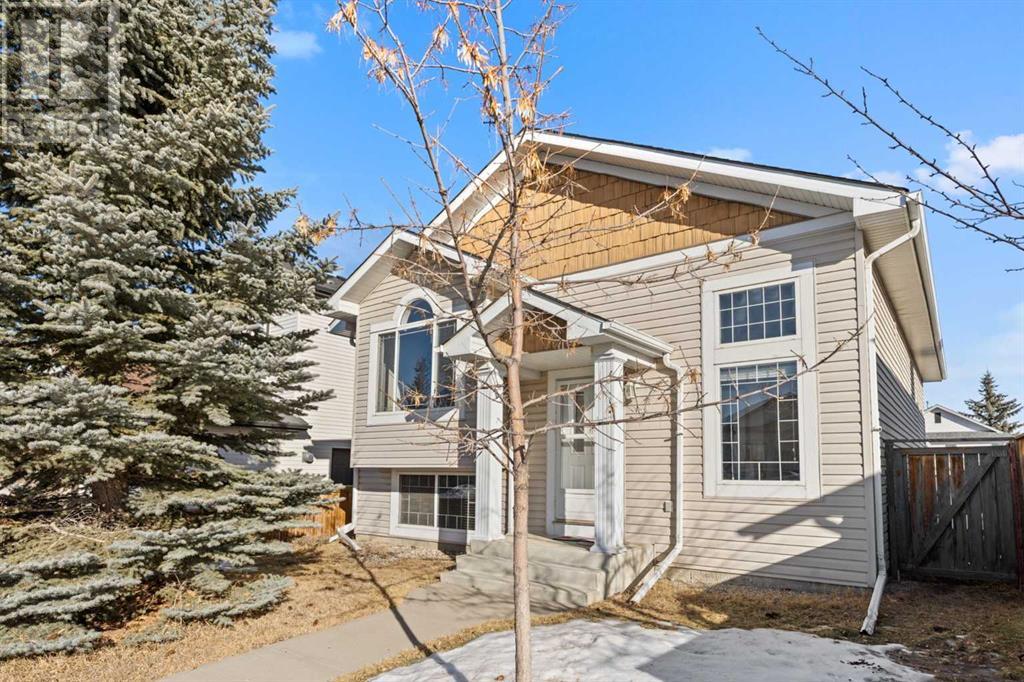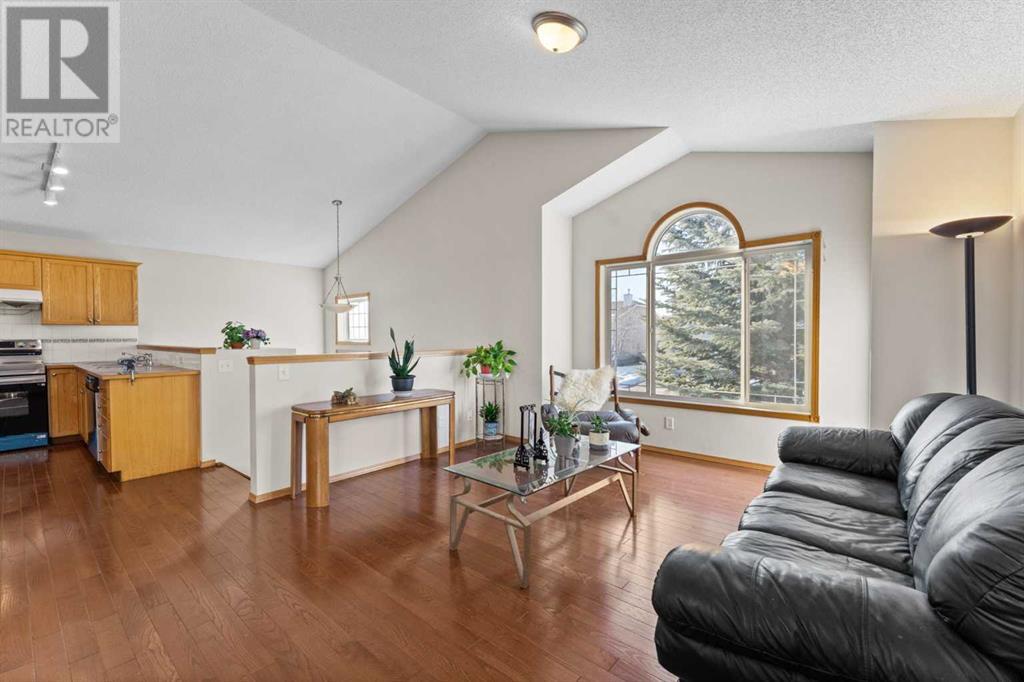4 Bedroom
2 Bathroom
1147 sqft
Bi-Level
None
Forced Air
$550,000
INVESTMENT OPPORTUNITY or perfect MIL suite option!! This is a bright & airy home kitty corner to a park & Urgent Care - great for young and old! **WALK THROUGH THE HOUSE virtually by checking out the virtual tour!!** You are going to want to land a showing before this one is gone! "It feels so big in here & I'm loving the natural light!" Enjoy cooking up a storm in this absolutely charming kitchen with its abundance of counter & storage space, new appliances & eat-in breakfast bar without feeling unattached from the rest of the living area! This home boasts a total of 4 large bedrooms & one of which has a walk-in closet & ensuite bathroom! The gleaming hardwood floors create a cohesive feeling and the vaulted ceiling adds to the charm! The deck is partially covered on top & below to enjoy those lovely rainy days outside & the double detached garage IS NOT the only "toy" storage in this yard!! New Shingles in 2021. New Hot Water Tank in 2019 * NO POLY B!! * Laundry Room Sink * The possibilities are endless as the layout lends itself to whatever your Real Estate dream desires! (id:51438)
Property Details
|
MLS® Number
|
A2190935 |
|
Property Type
|
Single Family |
|
Neigbourhood
|
Cimarron Meadows |
|
Community Name
|
Cimarron Meadows |
|
AmenitiesNearBy
|
Park, Playground, Schools, Shopping |
|
Features
|
Back Lane, No Animal Home, No Smoking Home |
|
ParkingSpaceTotal
|
2 |
|
Plan
|
0012234 |
|
Structure
|
Deck |
Building
|
BathroomTotal
|
2 |
|
BedroomsAboveGround
|
2 |
|
BedroomsBelowGround
|
2 |
|
BedroomsTotal
|
4 |
|
Appliances
|
Washer, Refrigerator, Dishwasher, Stove, Dryer, Window Coverings, Garage Door Opener |
|
ArchitecturalStyle
|
Bi-level |
|
BasementDevelopment
|
Finished |
|
BasementType
|
Full (finished) |
|
ConstructedDate
|
2001 |
|
ConstructionMaterial
|
Wood Frame |
|
ConstructionStyleAttachment
|
Detached |
|
CoolingType
|
None |
|
ExteriorFinish
|
Vinyl Siding |
|
FlooringType
|
Hardwood, Laminate, Tile |
|
FoundationType
|
Poured Concrete |
|
HeatingType
|
Forced Air |
|
SizeInterior
|
1147 Sqft |
|
TotalFinishedArea
|
1147 Sqft |
|
Type
|
House |
Parking
Land
|
Acreage
|
No |
|
FenceType
|
Fence |
|
LandAmenities
|
Park, Playground, Schools, Shopping |
|
SizeDepth
|
31.99 M |
|
SizeFrontage
|
11 M |
|
SizeIrregular
|
3788.00 |
|
SizeTotal
|
3788 Sqft|0-4,050 Sqft |
|
SizeTotalText
|
3788 Sqft|0-4,050 Sqft |
|
ZoningDescription
|
Tn |
Rooms
| Level |
Type |
Length |
Width |
Dimensions |
|
Lower Level |
4pc Bathroom |
|
|
12.83 M x 5.00 M |
|
Lower Level |
Bedroom |
|
|
12.92 M x 16.83 M |
|
Lower Level |
Bedroom |
|
|
12.75 M x 10.08 M |
|
Lower Level |
Recreational, Games Room |
|
|
12.67 M x 21.92 M |
|
Lower Level |
Laundry Room |
|
|
8.83 M x 15.58 M |
|
Main Level |
4pc Bathroom |
|
|
9.58 M x 5.08 M |
|
Main Level |
Bedroom |
|
|
9.75 M x 13.00 M |
|
Main Level |
Dining Room |
|
|
13.58 M x 8.83 M |
|
Main Level |
Foyer |
|
|
13.67 M x 5.83 M |
|
Main Level |
Kitchen |
|
|
13.67 M x 11.42 M |
|
Main Level |
Living Room |
|
|
13.58 M x 16.42 M |
|
Main Level |
Primary Bedroom |
|
|
13.17 M x 14.92 M |
https://www.realtor.ca/real-estate/27855448/62-cimarron-meadows-road-okotoks-cimarron-meadows







































