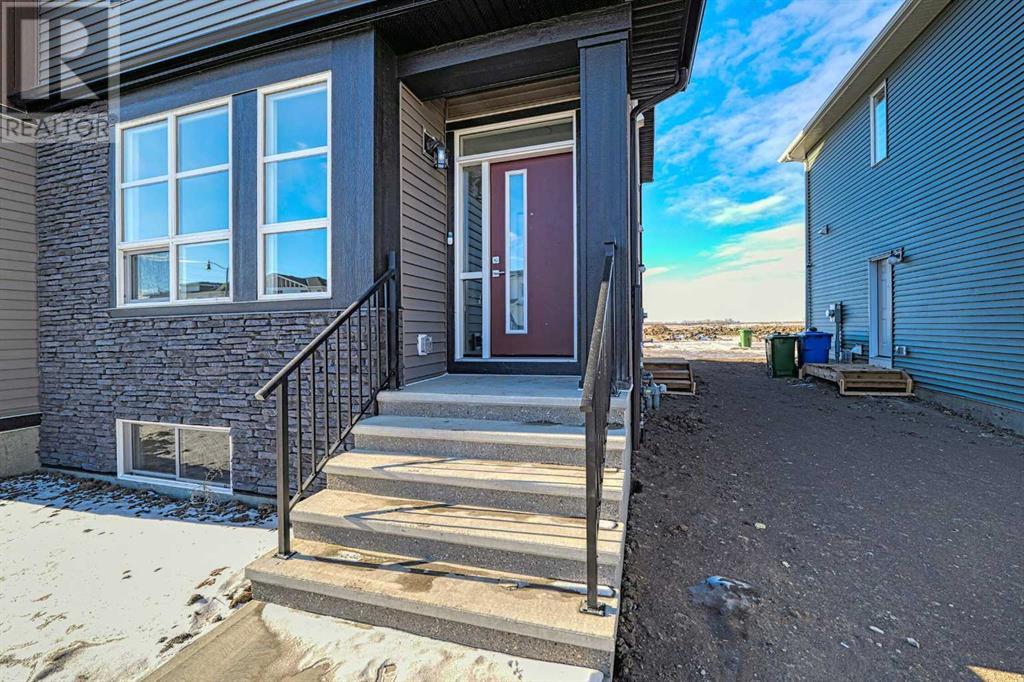4 Bedroom
3 Bathroom
1594.33 sqft
None
Forced Air
$554,786
Welcome to this brand new, beautiful semi-detached house in most demanding communities of Dawson Landing. This house features 4 Bedroom, 3 full bathrooms plus a Bonus room, a separate side entrance to the basement, concrete pad at the back. At the entrance, you're welcomed with an open layout, a large living area with huge windows, a dining area and a good size kitchen with stainless steel appliances including a chimney hood fan and a built-in microwave. A good-sized bedroom on the main floor and a full 4-piece bathroom adds a lot of functionality and is perfect for guests or the elderly in the home. The Primary bedroom has 4 four-piece en-suite and a spacious walk-in closet. Two more good size bedrooms on this level. 4-piece main bathroom and laundry area. There is an Exterior Side Entrance to the Basement, which is unfinished but has a nice, open, workable layout, with 2 big windows and a bathroom rough-in. There’s also a Concrete Parking Pad in the back for 2 cars. This could be the end of your home search!! (id:51438)
Property Details
|
MLS® Number
|
A2189084 |
|
Property Type
|
Single Family |
|
Neigbourhood
|
Dawson's Landing |
|
Community Name
|
Dawson's Landing |
|
AmenitiesNearBy
|
Park, Playground, Schools, Shopping |
|
Features
|
No Animal Home, No Smoking Home, Level, Parking |
|
ParkingSpaceTotal
|
2 |
|
Plan
|
2311449 |
|
Structure
|
None, None |
Building
|
BathroomTotal
|
3 |
|
BedroomsAboveGround
|
4 |
|
BedroomsTotal
|
4 |
|
Age
|
New Building |
|
Appliances
|
Washer, Refrigerator, Range - Electric, Dishwasher, Dryer, Microwave, Hood Fan |
|
BasementDevelopment
|
Unfinished |
|
BasementFeatures
|
Separate Entrance |
|
BasementType
|
Full (unfinished) |
|
ConstructionMaterial
|
Wood Frame |
|
ConstructionStyleAttachment
|
Semi-detached |
|
CoolingType
|
None |
|
ExteriorFinish
|
Vinyl Siding |
|
FlooringType
|
Carpeted, Vinyl Plank |
|
FoundationType
|
Poured Concrete |
|
HeatingFuel
|
Natural Gas |
|
HeatingType
|
Forced Air |
|
StoriesTotal
|
2 |
|
SizeInterior
|
1594.33 Sqft |
|
TotalFinishedArea
|
1594.33 Sqft |
|
Type
|
Duplex |
Parking
Land
|
Acreage
|
No |
|
FenceType
|
Not Fenced |
|
LandAmenities
|
Park, Playground, Schools, Shopping |
|
SizeFrontage
|
8.46 M |
|
SizeIrregular
|
3050.00 |
|
SizeTotal
|
3050 Sqft|0-4,050 Sqft |
|
SizeTotalText
|
3050 Sqft|0-4,050 Sqft |
|
ZoningDescription
|
R3 |
Rooms
| Level |
Type |
Length |
Width |
Dimensions |
|
Second Level |
Bedroom |
|
|
9.42 M x 12.67 M |
|
Second Level |
Primary Bedroom |
|
|
11.17 M x 12.42 M |
|
Second Level |
Bedroom |
|
|
10.08 M x 12.58 M |
|
Second Level |
4pc Bathroom |
|
|
7.42 M x 4.83 M |
|
Second Level |
Bonus Room |
|
|
7.83 M x 10.08 M |
|
Second Level |
4pc Bathroom |
|
|
7.42 M x 4.83 M |
|
Second Level |
Laundry Room |
|
|
3.50 M x 5.50 M |
|
Main Level |
Living Room |
|
|
13.08 M x 12.58 M |
|
Main Level |
Dining Room |
|
|
13.83 M x 6.00 M |
|
Main Level |
Kitchen |
|
|
13.08 M x 12.17 M |
|
Main Level |
Bedroom |
|
|
8.67 M x 8.92 M |
|
Main Level |
4pc Bathroom |
|
|
7.92 M x 5.33 M |
|
Main Level |
Other |
|
|
6.67 M x 4.08 M |
https://www.realtor.ca/real-estate/27828939/621-dawson-drive-chestermere-dawsons-landing




































