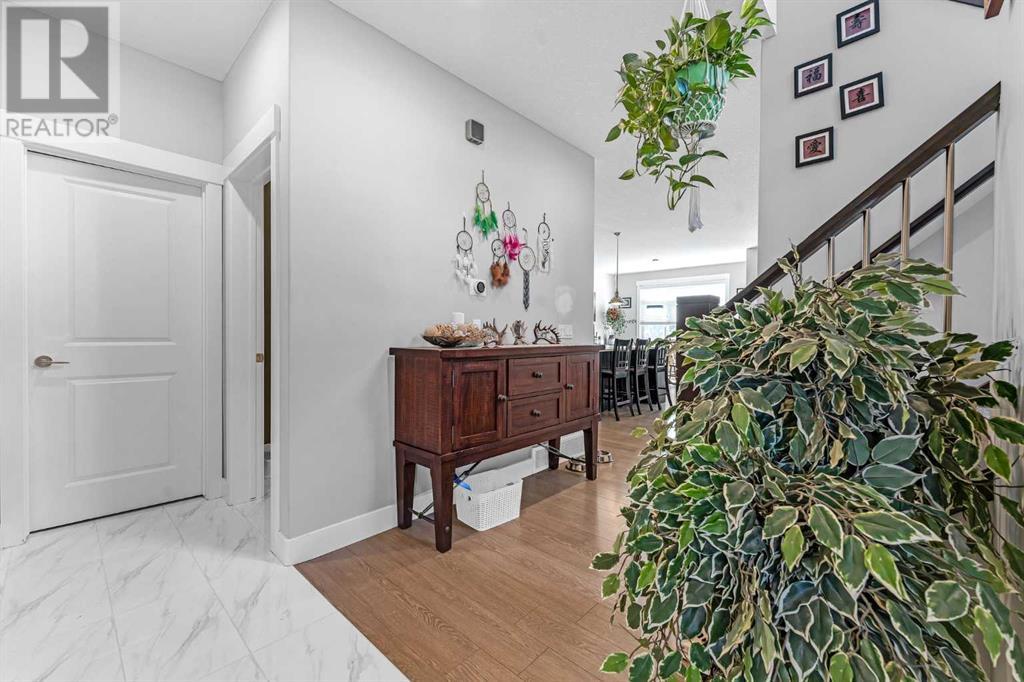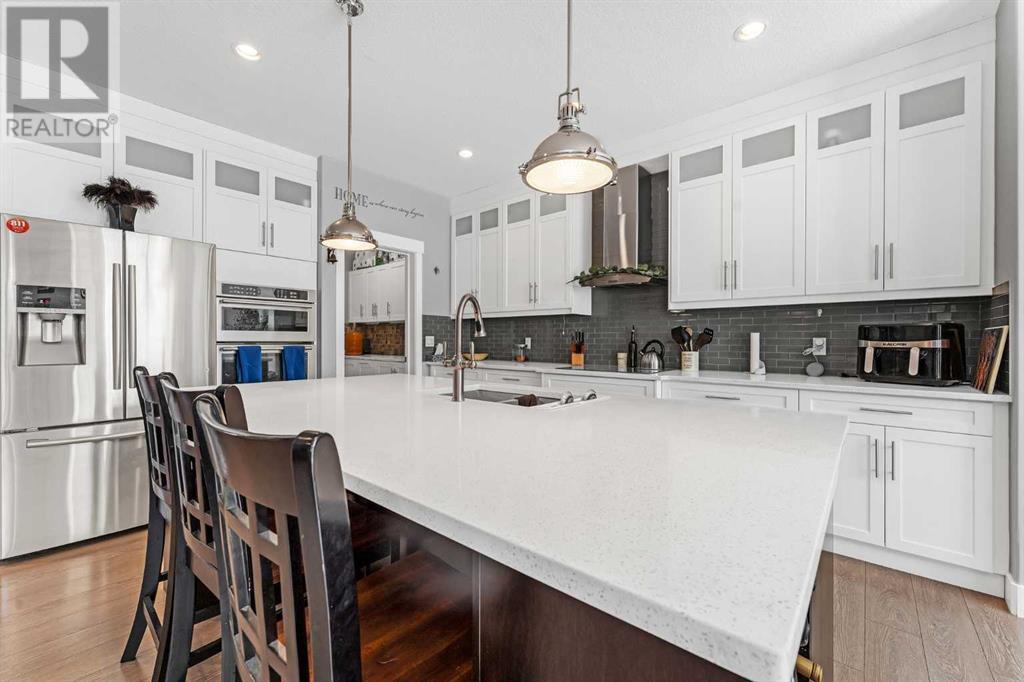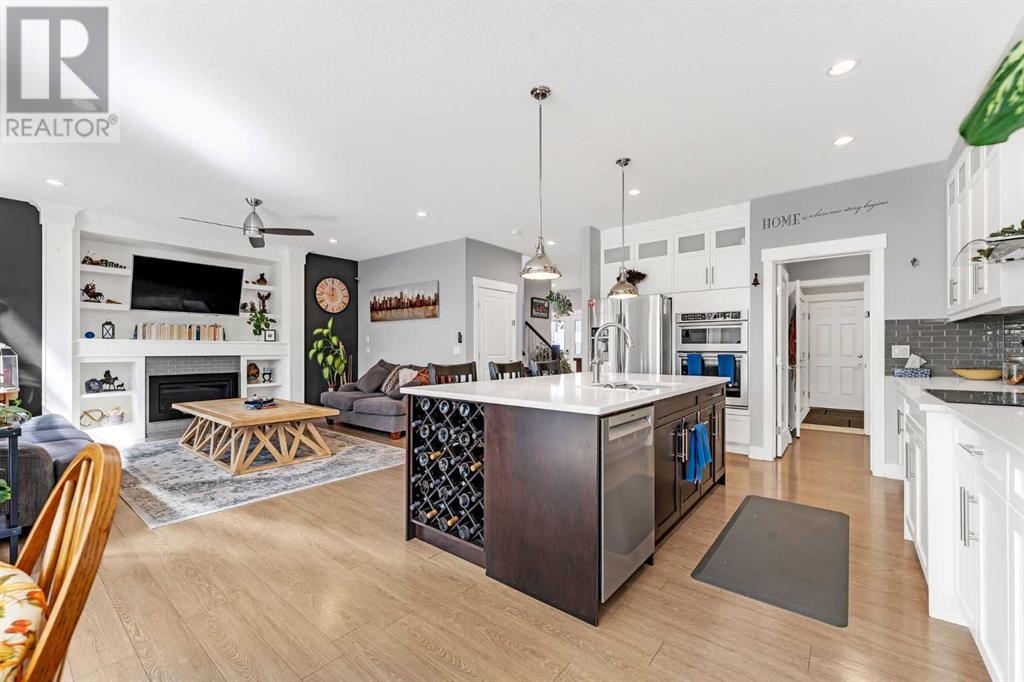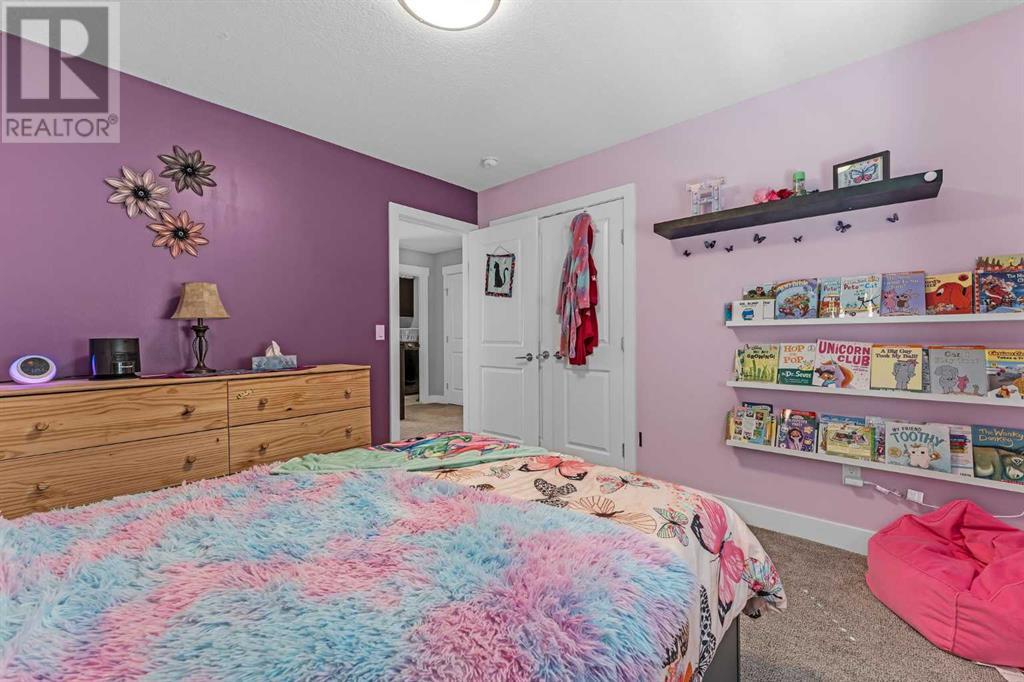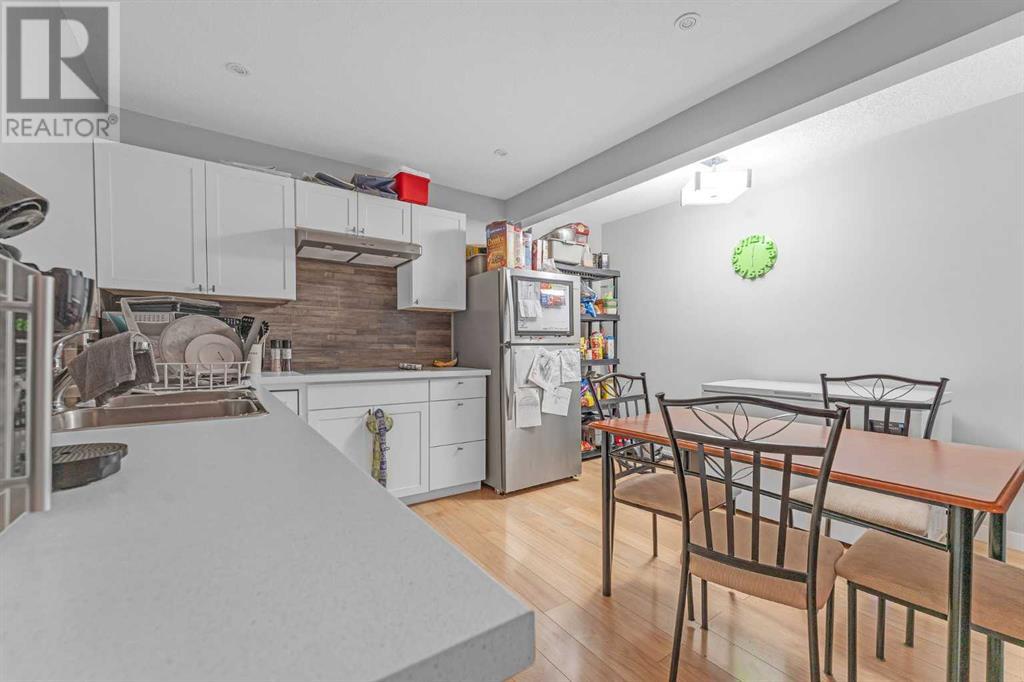5 Bedroom
4 Bathroom
2426.53 sqft
Fireplace
None
Forced Air
Lawn
$770,000
Welcome to 624 Harrison Court! This exquisite 5-bedroom, 3.5-bathroom home with a fully finished (suited) basement and triple car garage offers a perfect blend of luxury and functionality. The main living area is open concept, featuring a grand chef’s kitchen with two-toned cabinets, under-cabinet lighting, and a spacious island ideal for both gatherings and casual dining. The kitchen seamlessly connects to a bright dining area and a walk-through butler’s pantry that leads to a well-organized mudroom with built-in shelving. The living room is large, south-facing, and filled with natural light, featuring a cozy gas fireplace and custom built-in shelving. On the main floor, you'll also find a private den, along with a convenient half-bathroom. Upstairs, there are three generous bedrooms, a dedicated laundry room, and a large bonus/family room, providing ample space for relaxation and entertainment. The owner’s suite is a luxurious retreat, complete with a 5-piece ensuite and a spacious walk-in closet. The fully finished basement, with its own side entrance, is perfect for guests or extended family. It includes an additional laundry room, a 3-piece bathroom, two more bedrooms, a kitchenette, living room, and plenty of storage space. The exterior of the home is equally impressive, featuring a 3-season sunroom and a meticulously landscaped backyard. The outdoor area includes a large deck, a stone patio with a pergola, a swing, and an impressive stone fireplace, creating an ideal space for outdoor living. The spacious layout, high-end features, and attention to detail in both the interior and exterior spaces make it a dream home for anyone looking for comfort and style. The community of Crossfield is the perfect place to call home, offering an elementary and high school, beautiful parks, a splash park, and a wide range of amenities, all just 15 minutes from Airdrie. Don’t miss the chance to make this stunning home yours today! (id:51438)
Property Details
|
MLS® Number
|
A2160265 |
|
Property Type
|
Single Family |
|
Neigbourhood
|
Crossfield Mobile Home Park |
|
Features
|
See Remarks, Other, No Smoking Home |
|
ParkingSpaceTotal
|
6 |
|
Plan
|
1610196 |
|
Structure
|
Deck |
Building
|
BathroomTotal
|
4 |
|
BedroomsAboveGround
|
3 |
|
BedroomsBelowGround
|
2 |
|
BedroomsTotal
|
5 |
|
Appliances
|
Washer, Cooktop - Electric, Dishwasher, Dryer, Microwave, Oven - Built-in, Hood Fan, Window Coverings |
|
BasementDevelopment
|
Finished |
|
BasementFeatures
|
Separate Entrance, Suite |
|
BasementType
|
Full (finished) |
|
ConstructedDate
|
2017 |
|
ConstructionStyleAttachment
|
Detached |
|
CoolingType
|
None |
|
FireplacePresent
|
Yes |
|
FireplaceTotal
|
1 |
|
FlooringType
|
Carpeted, Tile, Vinyl Plank |
|
FoundationType
|
Poured Concrete |
|
HalfBathTotal
|
1 |
|
HeatingType
|
Forced Air |
|
StoriesTotal
|
2 |
|
SizeInterior
|
2426.53 Sqft |
|
TotalFinishedArea
|
2426.53 Sqft |
|
Type
|
House |
Parking
Land
|
Acreage
|
No |
|
FenceType
|
Fence |
|
LandscapeFeatures
|
Lawn |
|
SizeDepth
|
35 M |
|
SizeFrontage
|
14.27 M |
|
SizeIrregular
|
5518.00 |
|
SizeTotal
|
5518 Sqft|4,051 - 7,250 Sqft |
|
SizeTotalText
|
5518 Sqft|4,051 - 7,250 Sqft |
|
ZoningDescription
|
R-1b |
Rooms
| Level |
Type |
Length |
Width |
Dimensions |
|
Lower Level |
3pc Bathroom |
|
|
9.50 Ft x 5.00 Ft |
|
Lower Level |
Bedroom |
|
|
11.42 Ft x 10.83 Ft |
|
Lower Level |
Bedroom |
|
|
11.33 Ft x 11.25 Ft |
|
Lower Level |
Kitchen |
|
|
10.58 Ft x 13.17 Ft |
|
Lower Level |
Laundry Room |
|
|
5.75 Ft x 5.42 Ft |
|
Lower Level |
Recreational, Games Room |
|
|
14.08 Ft x 15.33 Ft |
|
Main Level |
2pc Bathroom |
|
|
5.83 Ft x 4.92 Ft |
|
Main Level |
Dining Room |
|
|
12.00 Ft x 9.75 Ft |
|
Main Level |
Foyer |
|
|
11.17 Ft x 7.25 Ft |
|
Main Level |
Kitchen |
|
|
12.00 Ft x 16.42 Ft |
|
Main Level |
Living Room |
|
|
15.75 Ft x 16.08 Ft |
|
Main Level |
Other |
|
|
7.67 Ft x 7.92 Ft |
|
Main Level |
Office |
|
|
10.83 Ft x 8.50 Ft |
|
Main Level |
Bedroom |
|
|
10.92 Ft x 10.58 Ft |
|
Upper Level |
4pc Bathroom |
|
|
10.33 Ft x 4.92 Ft |
|
Upper Level |
5pc Bathroom |
|
|
10.92 Ft x 10.92 Ft |
|
Upper Level |
Bedroom |
|
|
11.00 Ft x 11.25 Ft |
|
Upper Level |
Family Room |
|
|
16.92 Ft x 15.08 Ft |
|
Upper Level |
Laundry Room |
|
|
5.67 Ft x 5.83 Ft |
|
Upper Level |
Primary Bedroom |
|
|
14.67 Ft x 16.25 Ft |
|
Upper Level |
Other |
|
|
10.92 Ft x 5.92 Ft |
https://www.realtor.ca/real-estate/27340250/624-harrison-court-crossfield



