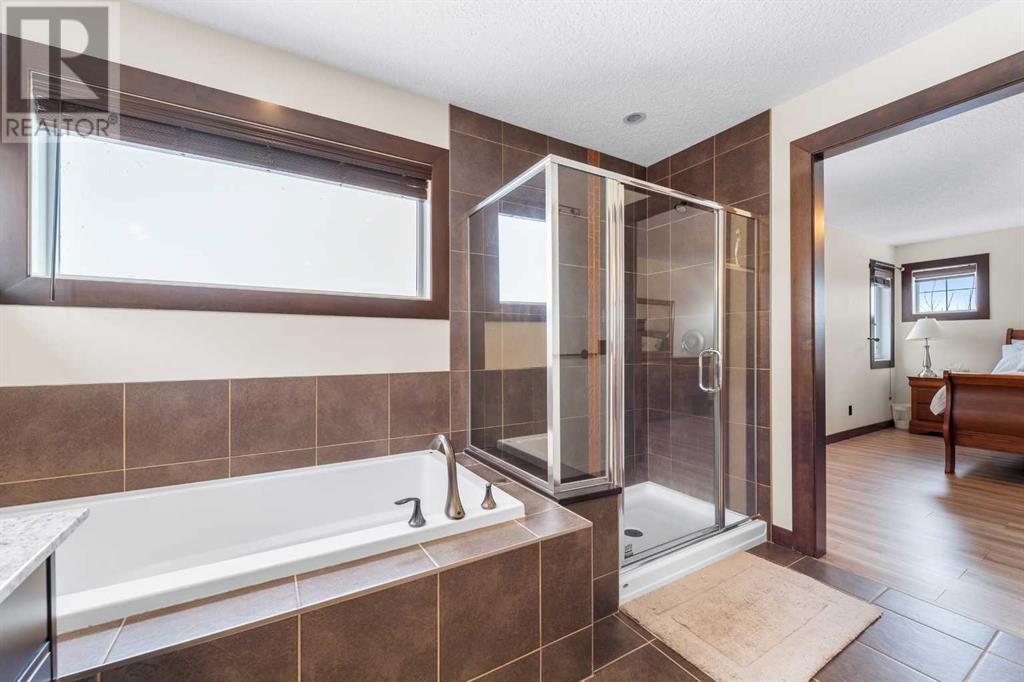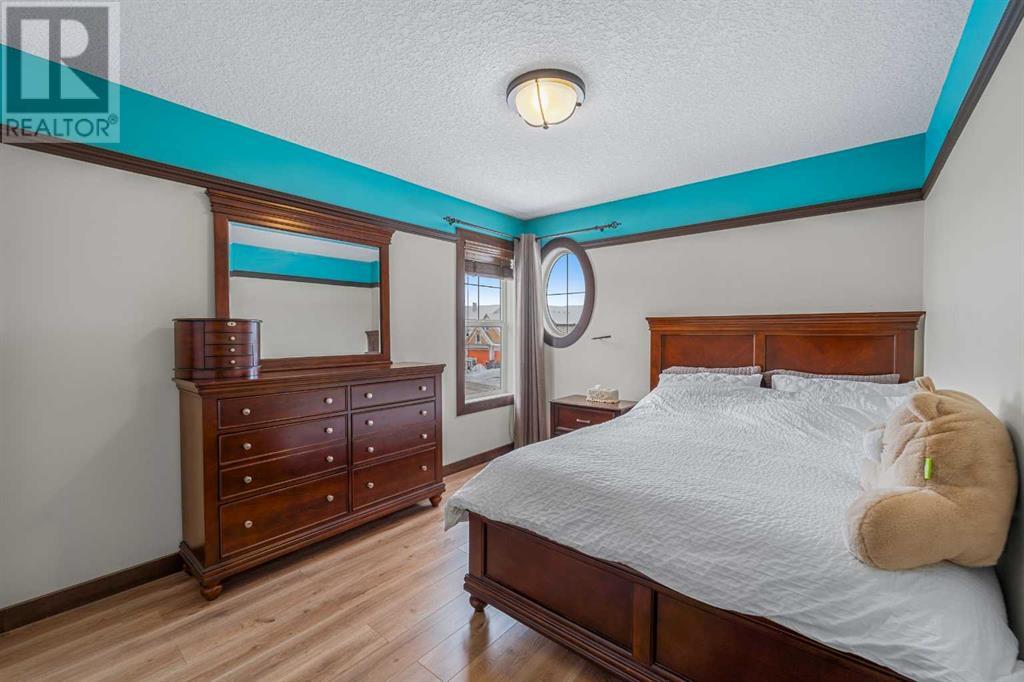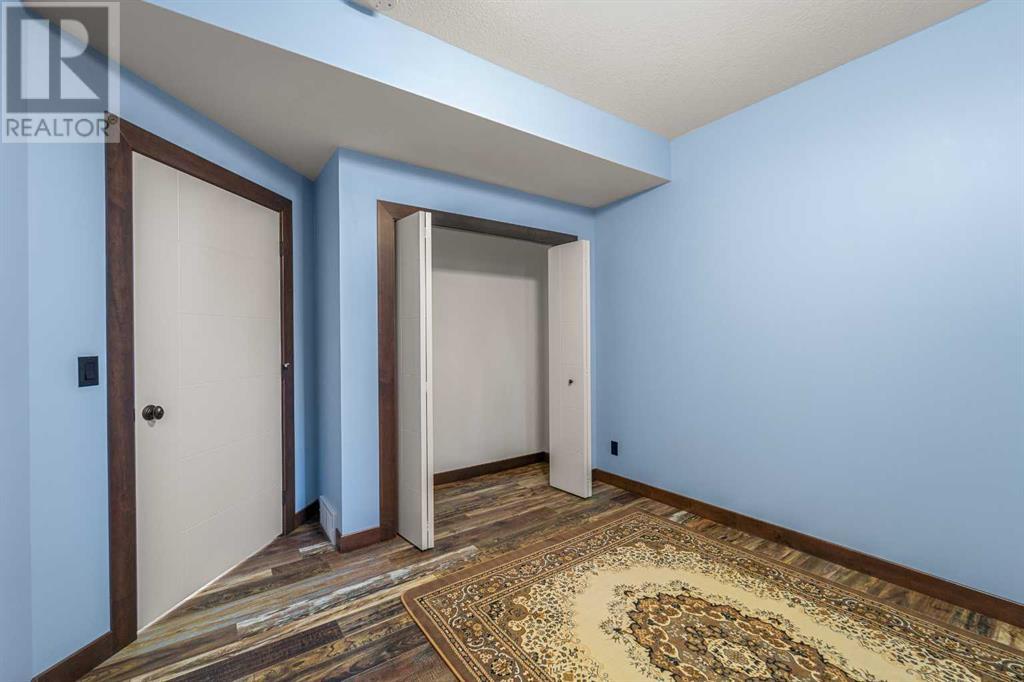624 Quarry Way Se Calgary, Alberta T2C 5H6
$1,049,000
OPEN HOUSE 1-3PM, NOVEMBER 24 I Nestled in the prestigious and serene community of Quarry Park, this spectacular estate home offers a rare combination of luxury, craftsmanship, and tranquility. Surrounded by lush green spaces and just steps from the Bow River and scenic pathways, this property is a haven for nature lovers who seek modern elegance. The corner lot location enhances the home's architectural allure, featuring striking stonework and additional windows that flood the interiors with natural light, creating an inviting yet sophisticated atmosphere.As you step inside, you're greeted by the rich warmth of 8' wood-stained doors, custom baseboards, and gleaming hardwood floors that run throughout the main level. The open floor plan is designed for both lavish entertaining and intimate family moments. The heart of the home is the custom Huntwood kitchen, adorned with cream antique-glazed cabinetry, a large granite island framed by stately pillars, a bespoke hood fan, and elegant cabinet lighting. The walk-through pantry offers additional storage and convenience. The adjacent dining and living areas, anchored by a flush-mounted fireplace, flow seamlessly, bathed in natural light from the expansive windows. Moving upstairs, the hardwood railings lead you to a spacious master suite that feels like a private retreat. The room is brightened by four large windows and features a barn-style sliding door that opens to a spa-like ensuite. This luxurious space includes a soaker tub, dual sinks with granite countertops, a glass-enclosed shower with a rain head for added comfort. The secondary bedrooms, additional bathroom and massive family room offers space and comfort for family or guests. The fully developed basement adds another level of luxury with a large white Huntwood built-in wall unit, complemented by a Napoleon fireplace with a blower and thermostatic remote. For those who love cinema-quality sound, the basement boasts a fully soundproof acoustic ceiling, ensur ing an immersive experience for movie nights or quiet relaxation. Stepping into the backyard, you'll find your own private oasis. The professionally landscaped yard is beautifully framed by a stone retaining wall and interlocking brick patio. The expansive composite deck with custom railing and mood lighting creates the perfect setting for entertaining, while the added gazebo offers a charming, sheltered space for outdoor dining or lounging. This home has been meticulously upgraded to enhance both comfort and efficiency. It features a gas-fired garage heater with a thermostat, hot and cold water hose bibs, a 3.5-ton 14 SEER air conditioning system paired with a dual-zone furnace, and an ERV ventilation system for optimal indoor air quality. Are you ready to call this exquisite home your own? Come and experience it today! (id:51438)
Open House
This property has open houses!
1:00 pm
Ends at:3:00 pm
Property Details
| MLS® Number | A2180399 |
| Property Type | Single Family |
| Neigbourhood | Riverbend |
| Community Name | Douglasdale/Glen |
| AmenitiesNearBy | Park, Playground, Shopping |
| Features | Cul-de-sac, Pvc Window, No Animal Home, No Smoking Home |
| ParkingSpaceTotal | 4 |
| Plan | 1112713 |
| Structure | Deck |
Building
| BathroomTotal | 4 |
| BedroomsAboveGround | 3 |
| BedroomsBelowGround | 2 |
| BedroomsTotal | 5 |
| Appliances | Washer, Refrigerator, Water Softener, Dishwasher, Dryer, Microwave, Window Coverings, Garage Door Opener, Water Heater - Tankless, Cooktop - Induction |
| BasementDevelopment | Finished |
| BasementType | Full (finished) |
| ConstructedDate | 2013 |
| ConstructionMaterial | Wood Frame |
| ConstructionStyleAttachment | Detached |
| CoolingType | Central Air Conditioning |
| ExteriorFinish | Stone, Stucco |
| FireplacePresent | Yes |
| FireplaceTotal | 1 |
| FlooringType | Hardwood, Laminate, Vinyl Plank |
| FoundationType | Poured Concrete |
| HalfBathTotal | 1 |
| HeatingFuel | Natural Gas |
| HeatingType | Forced Air |
| StoriesTotal | 2 |
| SizeInterior | 2371.27 Sqft |
| TotalFinishedArea | 2371.27 Sqft |
| Type | House |
Parking
| Attached Garage | 2 |
Land
| Acreage | No |
| FenceType | Fence |
| LandAmenities | Park, Playground, Shopping |
| LandscapeFeatures | Underground Sprinkler |
| SizeFrontage | 18.29 M |
| SizeIrregular | 515.00 |
| SizeTotal | 515 M2|4,051 - 7,250 Sqft |
| SizeTotalText | 515 M2|4,051 - 7,250 Sqft |
| ZoningDescription | R-g |
Rooms
| Level | Type | Length | Width | Dimensions |
|---|---|---|---|---|
| Basement | 4pc Bathroom | 7.08 Ft x 7.92 Ft | ||
| Basement | Bedroom | 10.83 Ft x 12.58 Ft | ||
| Basement | Bedroom | 9.00 Ft x 12.58 Ft | ||
| Basement | Recreational, Games Room | 25.83 Ft x 16.33 Ft | ||
| Basement | Furnace | 11.08 Ft x 15.08 Ft | ||
| Main Level | Dining Room | 12.00 Ft x 9.67 Ft | ||
| Main Level | Kitchen | 13.25 Ft x 16.58 Ft | ||
| Main Level | Living Room | 13.75 Ft x 16.58 Ft | ||
| Main Level | Laundry Room | 8.75 Ft x 8.33 Ft | ||
| Main Level | Den | 9.00 Ft x 10.00 Ft | ||
| Main Level | 2pc Bathroom | 4.92 Ft x 4.83 Ft | ||
| Upper Level | 4pc Bathroom | 8.83 Ft x 4.92 Ft | ||
| Upper Level | 5pc Bathroom | 10.83 Ft x 13.00 Ft | ||
| Upper Level | Bedroom | 9.92 Ft x 14.08 Ft | ||
| Upper Level | Bedroom | 12.08 Ft x 11.00 Ft | ||
| Upper Level | Bonus Room | 18.00 Ft x 19.58 Ft | ||
| Upper Level | Primary Bedroom | 15.67 Ft x 13.00 Ft | ||
| Upper Level | Other | 7.92 Ft x 7.92 Ft |
https://www.realtor.ca/real-estate/27675061/624-quarry-way-se-calgary-douglasdaleglen
Interested?
Contact us for more information


















































