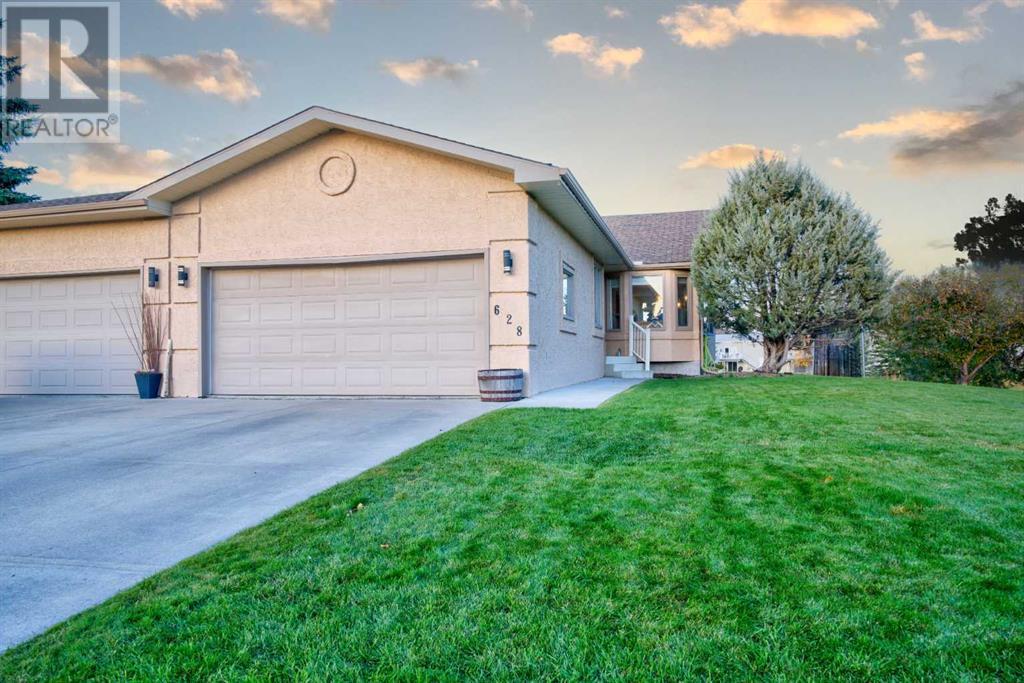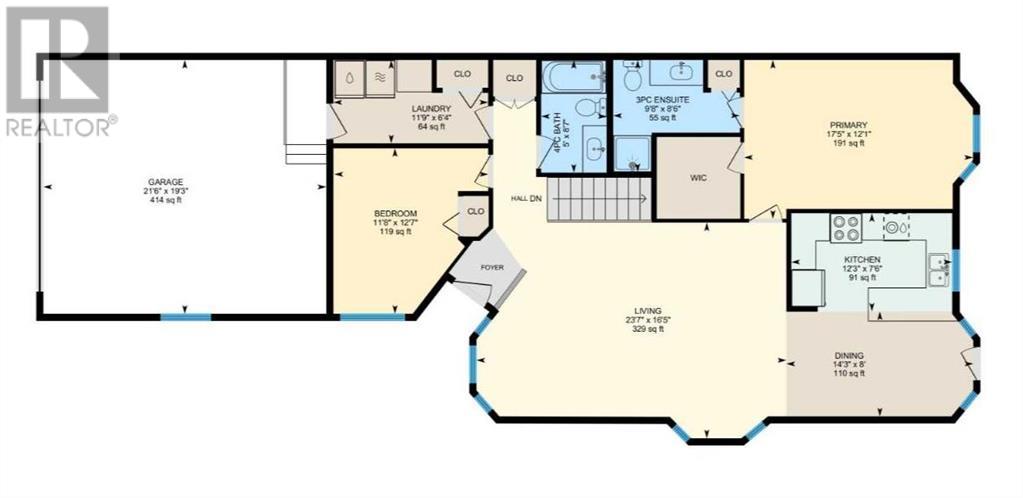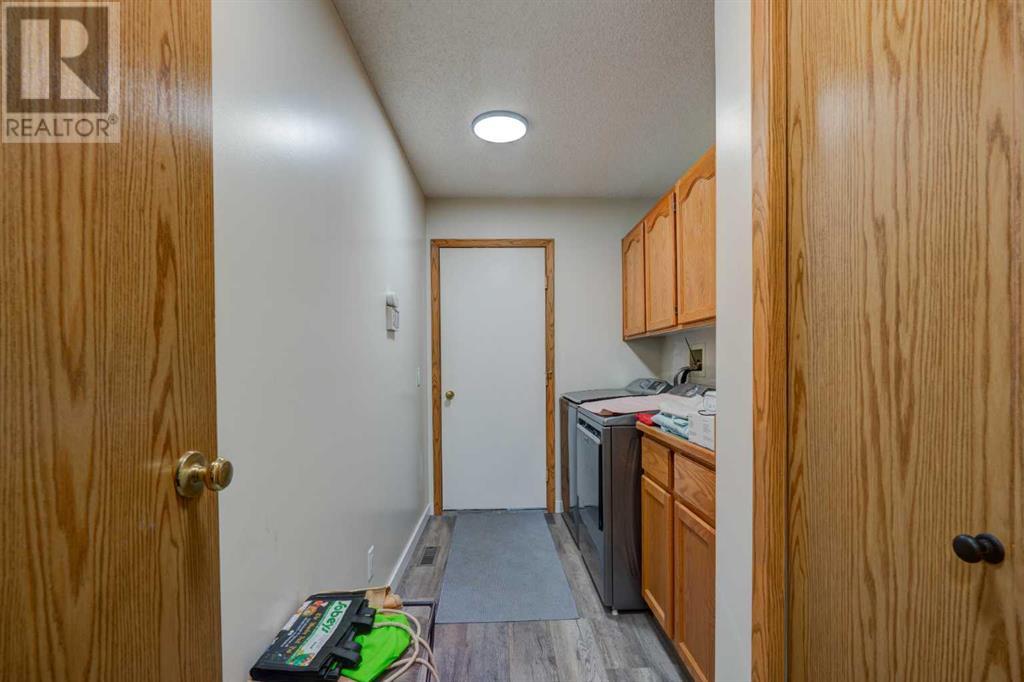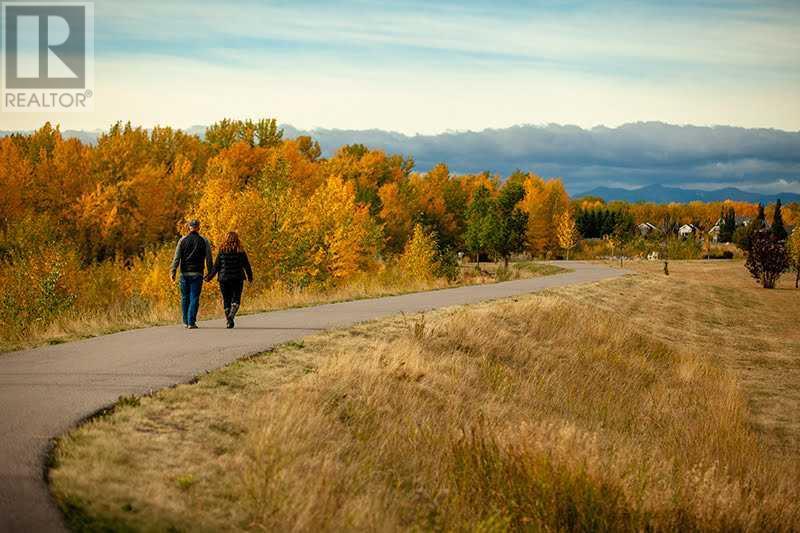3 Bedroom
3 Bathroom
1286 sqft
Bungalow
None
Forced Air
$524,600
Affordable Bungalow Villa - no condo fees! Nestled in a private cul-de-sac this home includes a fully developed walkout basement and double front drive garage! Fantastic views backing onto the 10th hole of the championship Highwood Golf Course. With cozy interiors and room for your imagination, this home is a hole-in-one for relaxation and recreation. Featuring 3 great sized bedrooms, 3 full baths, main floor laundry, and plenty more space to enjoy. Updated flooring throughout. This comfortable home is Par-fect for golf enthusiasts or anyone who appreciates a great view! High River is a vibrant, people-first community and the back door to Kananaskis. Come experience exciting events, small town charm, beautiful scenery and authentic, western hospitality. Let's go see it! (id:51438)
Property Details
|
MLS® Number
|
A2173981 |
|
Property Type
|
Single Family |
|
Community Name
|
Highwood Village |
|
AmenitiesNearBy
|
Golf Course, Park, Playground, Schools, Shopping |
|
CommunityFeatures
|
Golf Course Development |
|
Features
|
Cul-de-sac, No Animal Home, No Smoking Home |
|
ParkingSpaceTotal
|
4 |
|
Plan
|
8911022 |
Building
|
BathroomTotal
|
3 |
|
BedroomsAboveGround
|
2 |
|
BedroomsBelowGround
|
1 |
|
BedroomsTotal
|
3 |
|
Appliances
|
Refrigerator, Water Softener, Dishwasher, Stove, Window Coverings |
|
ArchitecturalStyle
|
Bungalow |
|
BasementDevelopment
|
Finished |
|
BasementFeatures
|
Walk Out |
|
BasementType
|
Full (finished) |
|
ConstructedDate
|
1990 |
|
ConstructionMaterial
|
Wood Frame |
|
ConstructionStyleAttachment
|
Semi-detached |
|
CoolingType
|
None |
|
ExteriorFinish
|
Stucco |
|
FlooringType
|
Carpeted, Vinyl Plank |
|
FoundationType
|
Poured Concrete |
|
HeatingFuel
|
Natural Gas |
|
HeatingType
|
Forced Air |
|
StoriesTotal
|
1 |
|
SizeInterior
|
1286 Sqft |
|
TotalFinishedArea
|
1286 Sqft |
|
Type
|
Duplex |
Parking
|
Concrete
|
|
|
Attached Garage
|
2 |
Land
|
Acreage
|
No |
|
FenceType
|
Not Fenced |
|
LandAmenities
|
Golf Course, Park, Playground, Schools, Shopping |
|
SizeFrontage
|
16.61 M |
|
SizeIrregular
|
655.00 |
|
SizeTotal
|
655 M2|4,051 - 7,250 Sqft |
|
SizeTotalText
|
655 M2|4,051 - 7,250 Sqft |
|
ZoningDescription
|
Tnd |
Rooms
| Level |
Type |
Length |
Width |
Dimensions |
|
Basement |
3pc Bathroom |
|
|
8.25 Ft x 9.67 Ft |
|
Basement |
Bedroom |
|
|
10.33 Ft x 15.58 Ft |
|
Basement |
Recreational, Games Room |
|
|
26.33 Ft x 20.92 Ft |
|
Basement |
Storage |
|
|
4.92 Ft x 7.75 Ft |
|
Basement |
Storage |
|
|
18.67 Ft x 15.25 Ft |
|
Basement |
Storage |
|
|
8.25 Ft x 5.58 Ft |
|
Main Level |
3pc Bathroom |
|
|
8.50 Ft x 9.67 Ft |
|
Main Level |
4pc Bathroom |
|
|
8.58 Ft x 5.00 Ft |
|
Main Level |
Bedroom |
|
|
12.58 Ft x 11.67 Ft |
|
Main Level |
Dining Room |
|
|
8.00 Ft x 14.25 Ft |
|
Main Level |
Kitchen |
|
|
7.50 Ft x 12.25 Ft |
|
Main Level |
Laundry Room |
|
|
6.33 Ft x 11.75 Ft |
|
Main Level |
Living Room |
|
|
16.42 Ft x 23.58 Ft |
|
Main Level |
Primary Bedroom |
|
|
12.08 Ft x 17.42 Ft |
https://www.realtor.ca/real-estate/27558807/628-high-view-park-nw-high-river-highwood-village






























