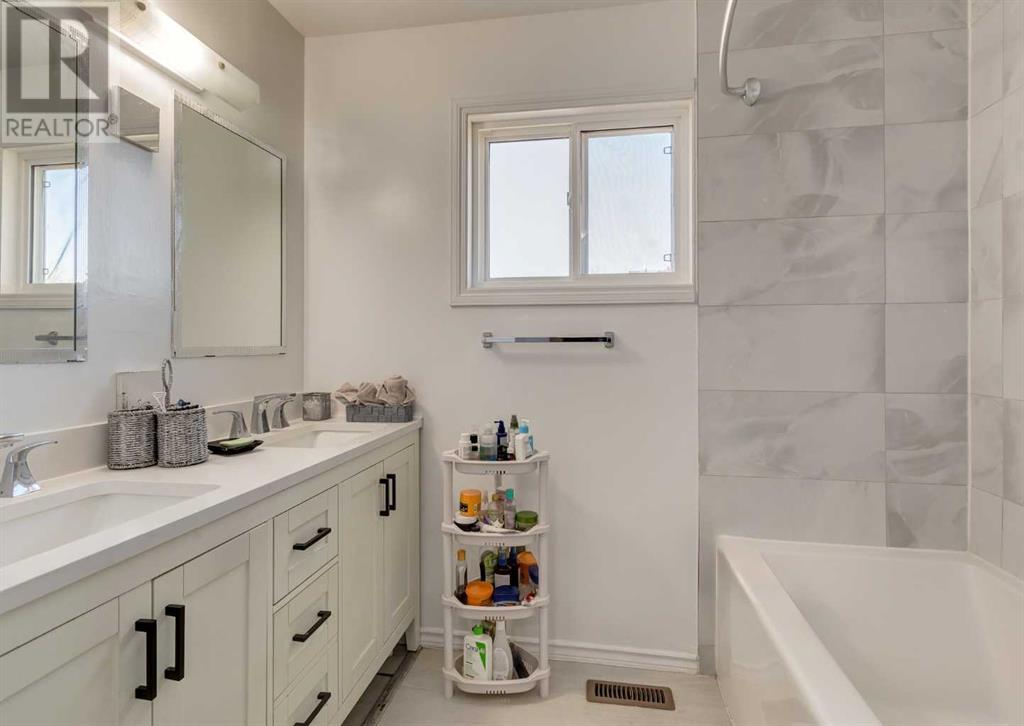629 40 Street Ne Calgary, Alberta T2A 6S1
$360,000Maintenance, Common Area Maintenance, Insurance, Property Management, Reserve Fund Contributions, Waste Removal
$415.97 Monthly
Maintenance, Common Area Maintenance, Insurance, Property Management, Reserve Fund Contributions, Waste Removal
$415.97 MonthlyGREAT LOCATION!! Discover comfortable living in this beautiful 2-STOREY TOWNHOUSE UPGRADED WITH NEW PAINT, FLOORING, WINDOWS AND BATHROOM. This home offers a warm welcome the moment you step inside. The main floor features a bright, practical kitchen and dining area illuminated by a large window, while the adjacent living room—also with a generous window—provides a welcoming space to relax or host friends.Upstairs, three bedrooms each come with dedicated closet space, and a refreshed five-piece bathroom showcases modern fixtures, new flooring, and a sleek tub for unwinding. The basement adds versatility with a fourth sizable bedroom—ideal as a home office, guest suite, or recreational space—alongside a three-piece bathroom and a separate laundry area.Step out onto the private balcony to enjoy your morning coffee or grill on weekends. TWO ASSIGNED PARKING STALLS plus additional street parking ensure plenty of space for both residents and visitors. Conveniently located across from Marlborough Mall, you’ll be steps away from shopping, dining, and entertainment, with downtown Calgary just a 15-minute commute. This townhouse is ready for you to make it your own—don’t miss out on the chance to call it home.Location is everything, and this home doesn’t disappoint. Situated across from Marlborough Mall, you’re mere steps from a variety of shopping options, restaurants, and entertainment. The 15-minute commute to downtown Calgary means you can enjoy both the vibrant city scene and the comfort of suburban living. Whether you’re a first-time homebuyer seeking your ideal start or a seasoned homeowner looking for a stylish upgrade, this townhouse is ready to welcome you. Don’t miss the chance to make this your new home! (id:51438)
Property Details
| MLS® Number | A2188048 |
| Property Type | Single Family |
| Neigbourhood | Rundle |
| Community Name | Marlborough |
| AmenitiesNearBy | Playground, Schools, Shopping |
| CommunityFeatures | Pets Allowed With Restrictions |
| Features | Closet Organizers |
| ParkingSpaceTotal | 2 |
| Plan | 7611273 |
| Structure | Deck |
Building
| BathroomTotal | 2 |
| BedroomsAboveGround | 3 |
| BedroomsBelowGround | 1 |
| BedroomsTotal | 4 |
| Appliances | Refrigerator, Stove, Hood Fan, Washer & Dryer |
| BasementDevelopment | Finished |
| BasementType | Full (finished) |
| ConstructedDate | 1975 |
| ConstructionMaterial | Wood Frame |
| ConstructionStyleAttachment | Attached |
| CoolingType | None |
| ExteriorFinish | Vinyl Siding |
| FlooringType | Laminate |
| FoundationType | Poured Concrete |
| HeatingType | Forced Air |
| StoriesTotal | 2 |
| SizeInterior | 1101.66 Sqft |
| TotalFinishedArea | 1101.66 Sqft |
| Type | Row / Townhouse |
Land
| Acreage | No |
| FenceType | Not Fenced |
| LandAmenities | Playground, Schools, Shopping |
| LandscapeFeatures | Lawn |
| SizeTotalText | Unknown |
| ZoningDescription | M-c1 |
Rooms
| Level | Type | Length | Width | Dimensions |
|---|---|---|---|---|
| Basement | Other | 6.58 Ft x 5.17 Ft | ||
| Basement | Bedroom | 10.92 Ft x 10.17 Ft | ||
| Basement | 3pc Bathroom | 7.58 Ft x 4.25 Ft | ||
| Basement | Furnace | 12.58 Ft x 12.00 Ft | ||
| Main Level | Living Room | 14.58 Ft x 14.50 Ft | ||
| Main Level | Kitchen | 11.83 Ft x 11.67 Ft | ||
| Main Level | Foyer | 4.83 Ft x 4.83 Ft | ||
| Main Level | Other | 5.42 Ft x 3.58 Ft | ||
| Main Level | Other | 6.83 Ft x 3.58 Ft | ||
| Main Level | Other | 18.17 Ft x 8.75 Ft | ||
| Upper Level | Primary Bedroom | 13.58 Ft x 9.58 Ft | ||
| Upper Level | Bedroom | 10.08 Ft x 7.92 Ft | ||
| Upper Level | Bedroom | 12.92 Ft x 9.58 Ft | ||
| Upper Level | 5pc Bathroom | 8.33 Ft x 7.83 Ft |
https://www.realtor.ca/real-estate/27814230/629-40-street-ne-calgary-marlborough
Interested?
Contact us for more information





















