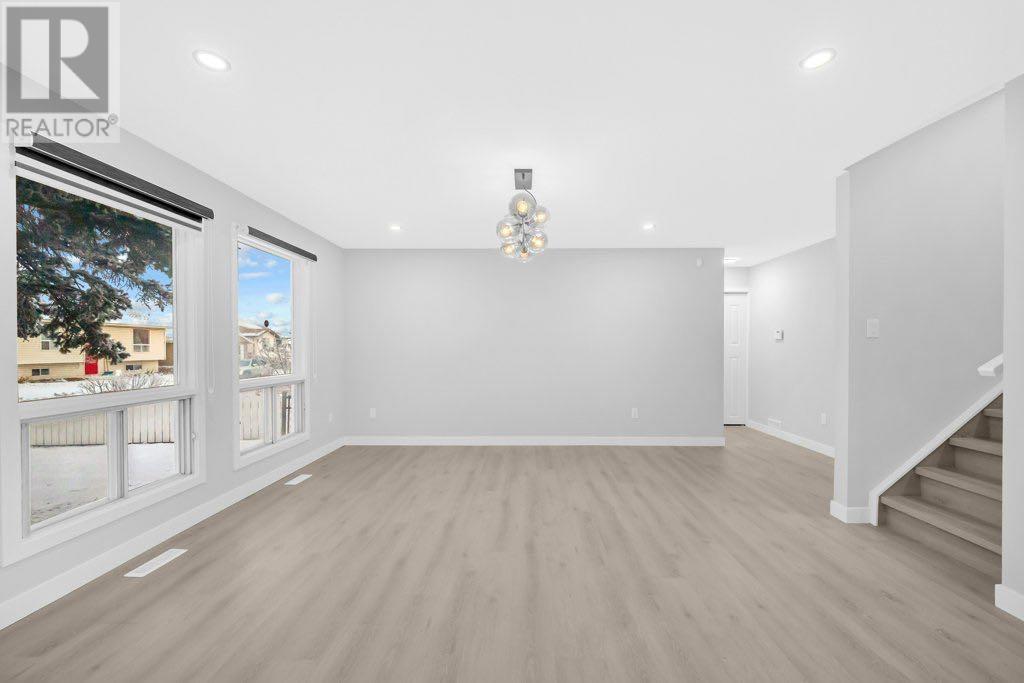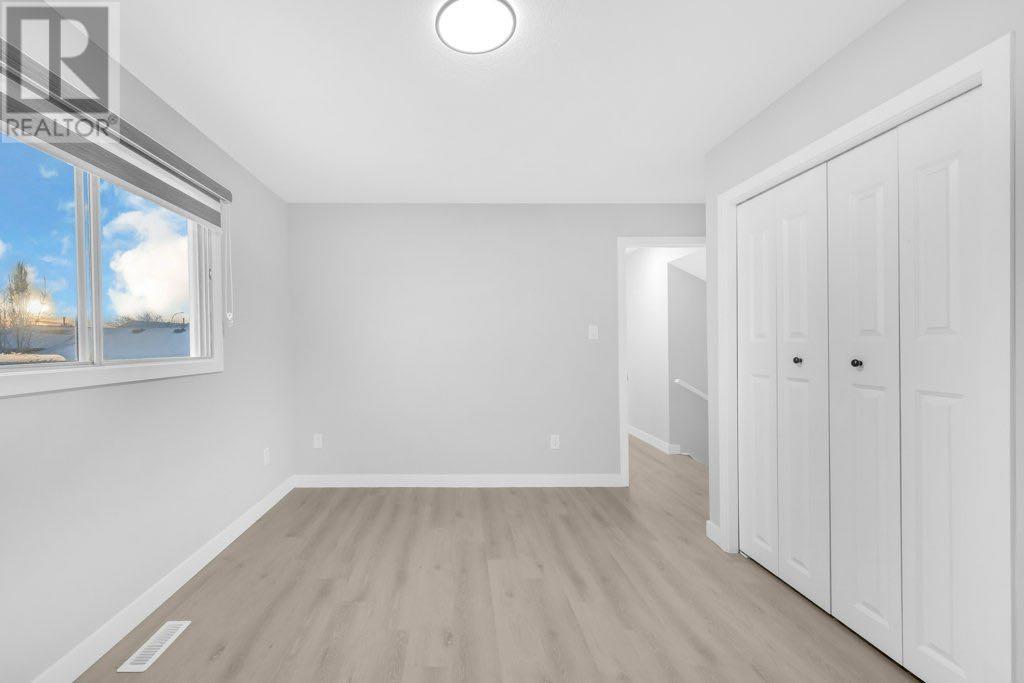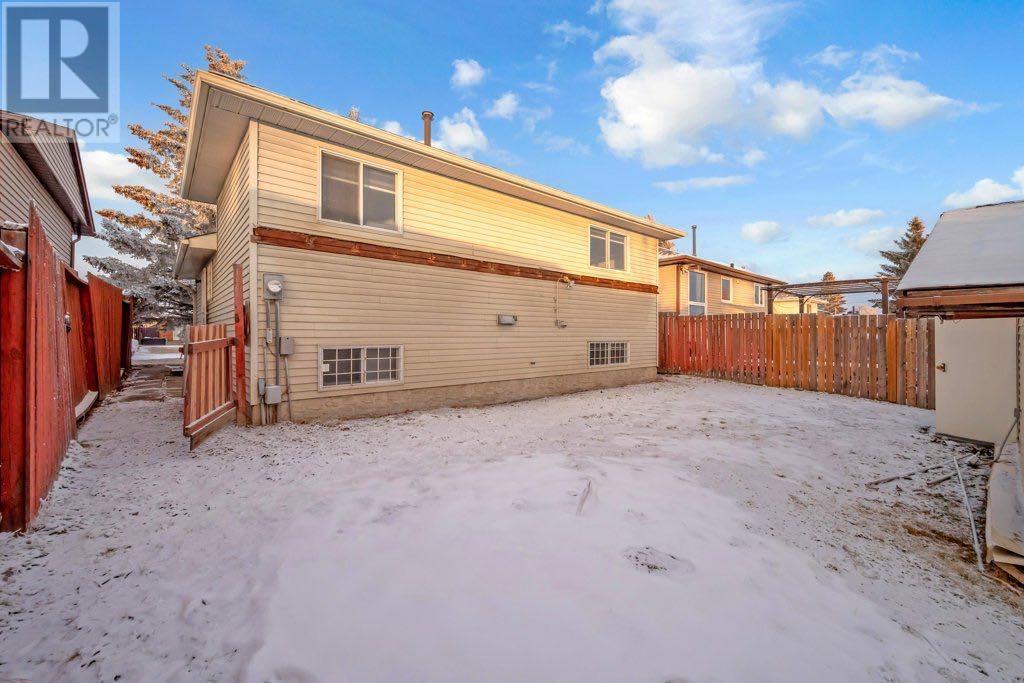3 Bedroom
2 Bathroom
924.85 sqft
3 Level
None
Forced Air
$514,900
Welcome to this beautiful home located in Falconridge. This home offers upgrades and a decent size backyard for the perfect summer days. The house is currently vacant. The house is located right beside schools, parks, grocery stores and the airport. Main floor also consists of a dining, living, and kitchen. Furthermore, the upper floor comes with a primary bedroom, 4pc Bath and another great size bedroom. The basement features a 4pc bath, bedroom, laundry/utility and a Rec room. This house is a perfect fit for any investors or homebuyers looking for a property with great features and amenities nearby. This opportunity won’t last, book your showings today. (id:51438)
Property Details
|
MLS® Number
|
A2184203 |
|
Property Type
|
Single Family |
|
Neigbourhood
|
Falconridge |
|
Community Name
|
Falconridge |
|
AmenitiesNearBy
|
Park, Playground, Schools, Shopping |
|
Features
|
See Remarks, No Animal Home, No Smoking Home |
|
ParkingSpaceTotal
|
2 |
|
Plan
|
8011556 |
|
Structure
|
None |
Building
|
BathroomTotal
|
2 |
|
BedroomsAboveGround
|
2 |
|
BedroomsBelowGround
|
1 |
|
BedroomsTotal
|
3 |
|
Appliances
|
Refrigerator, Range - Electric, Dishwasher, Washer & Dryer |
|
ArchitecturalStyle
|
3 Level |
|
BasementDevelopment
|
Finished |
|
BasementType
|
Full (finished) |
|
ConstructedDate
|
1981 |
|
ConstructionStyleAttachment
|
Detached |
|
CoolingType
|
None |
|
ExteriorFinish
|
Vinyl Siding |
|
FlooringType
|
Wood |
|
FoundationType
|
Poured Concrete |
|
HeatingType
|
Forced Air |
|
SizeInterior
|
924.85 Sqft |
|
TotalFinishedArea
|
924.85 Sqft |
|
Type
|
House |
Parking
Land
|
Acreage
|
No |
|
FenceType
|
Partially Fenced |
|
LandAmenities
|
Park, Playground, Schools, Shopping |
|
SizeFrontage
|
12.2 M |
|
SizeIrregular
|
378.00 |
|
SizeTotal
|
378 M2|4,051 - 7,250 Sqft |
|
SizeTotalText
|
378 M2|4,051 - 7,250 Sqft |
|
ZoningDescription
|
R-cg |
Rooms
| Level |
Type |
Length |
Width |
Dimensions |
|
Basement |
4pc Bathroom |
|
|
4.67 M x 7.08 M |
|
Basement |
Bedroom |
|
|
9.67 M x 9.17 M |
|
Basement |
Laundry Room |
|
|
6.33 M x 6.83 M |
|
Basement |
Recreational, Games Room |
|
|
11.33 M x 9.50 M |
|
Basement |
Furnace |
|
|
6.50 M x 3.25 M |
|
Main Level |
Dining Room |
|
|
10.17 M x 10.08 M |
|
Main Level |
Kitchen |
|
|
8.17 M x 10.08 M |
|
Main Level |
Living Room |
|
|
18.33 M x 14.17 M |
|
Upper Level |
4pc Bathroom |
|
|
8.42 M x 4.92 M |
|
Upper Level |
Bedroom |
|
|
12.08 M x 8.83 M |
|
Upper Level |
Primary Bedroom |
|
|
12.00 M x 12.92 M |
https://www.realtor.ca/real-estate/27819676/63-falton-close-ne-calgary-falconridge




























