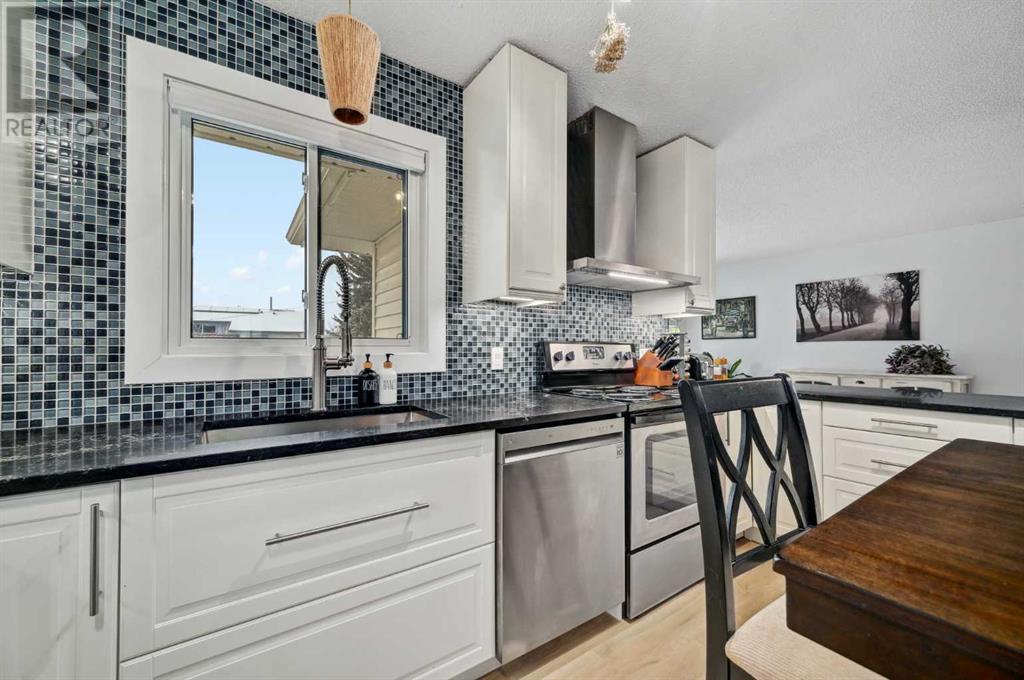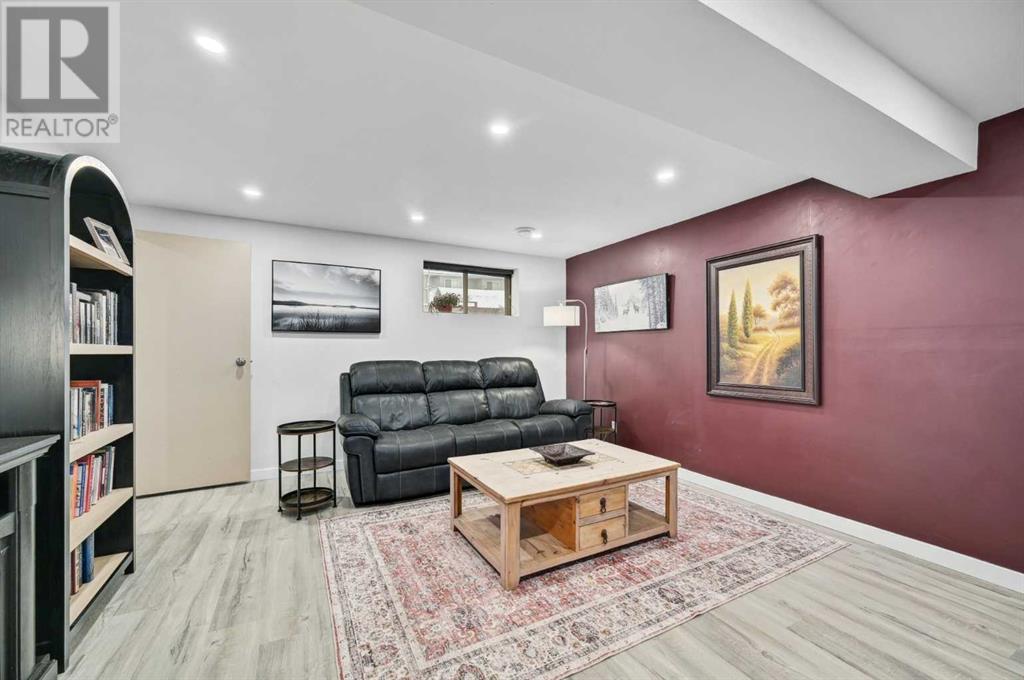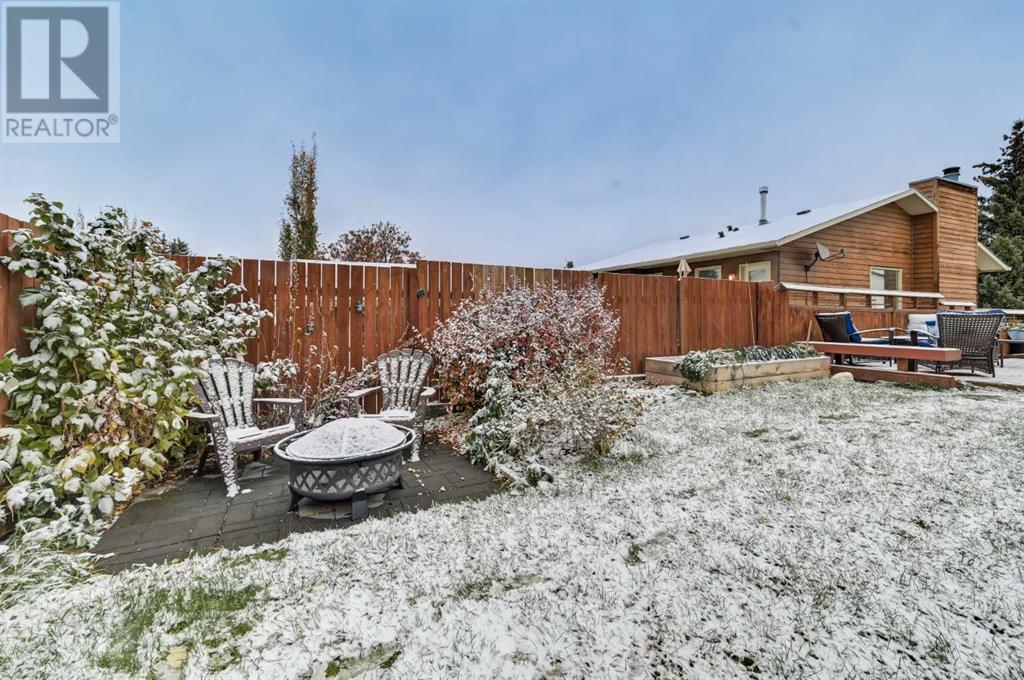4 Bedroom
2 Bathroom
1048.36 sqft
4 Level
None
Forced Air
Lawn
$599,900
We all dream of buying our next home that’s MOVE-IN-READY with recent updates so that you have peace of mind, instant benefits, and ultimate comfort! Nestled on a QUIET STREET and unparalleled access to Nature’s Beauty at NOSE HILL PARK (4 min walk), a huge 11 sq km of OFF-LEASH DOG PARK, biking/walking paths for you and your family to experience true adventure right at your doorstep! PRIDE OF OWNERSHIP is evident with the owner’s wasting no time to create a modern contemporary styling in the NEW KITCHEN (Full height cabinetry, fridge, QUARTZ COUNTERS, dishwasher, and Chimney Range Hood – 2021), while also creating an OPEN CONCEPT and removing a wall that once closed off this space. Whether you have kids, pets, or both, you’ll appreciate the durable and easier to clean LUXURY VINYL PLANK (2023-2024) throughout the home. In the upstairs full bathroom, the old bathtub was converted into a stylish GLASS SHOWER w/ tile to the ceiling (2021) to complete the updated look. Moving down into the 3rd lower level, all the older dropdown ceiling was removed and replaced with FLAT DRYWALL CEILING (2024) w/ recessed lighting to continue the modern styling. Imagine hosting your closest friends/family for a sports game or movie night, and only steps away from your built-in dry bar with storage. While some homes only boast an update to the look and style, the owners ensured that big ticket upgrades as well as maintenance items were completed. For ENERGY EFFICIENCY and comfort: HIGH EFFICIENCY FURNACE (2019), TANKLESS HOT WATER HEATER (2021), new washer (2020), as well as all new TRIPLE PANE WINDOWS (2020 – 2 in basement and 1 in upstairs bath are paid and to be installed, this will be transferred to the new owner). Envision summer days spent in the newly fenced (2022) and SUNNY WEST BACKYARD, kids/pets playing while you fire up the BBQ on your newly stained deck (2024). This prime location has much to offer: Groceries, shopping, restaurants (7 mins) – doctor, dentist, gas station, v et, and pub (1 min) – play a few rounds of golf with your foursome at COUNTRY HILLS GOLF CLUB (5 mins) - K-12 schools (3-9 mins). Commuting to work or anywhere else in the city is made simple: Downtown (18 mins), Bus Stop (4 min walk), with easy access to 14 St, Shaganappi, Stoney, and Deerfoot. Don’t wait… Call your favourite Realtor and come see this IMMACULATE HOME today! (id:51438)
Property Details
|
MLS® Number
|
A2174326 |
|
Property Type
|
Single Family |
|
Neigbourhood
|
MacEwan Glen |
|
Community Name
|
MacEwan Glen |
|
AmenitiesNearBy
|
Park, Playground, Schools, Shopping |
|
Features
|
Back Lane, Pvc Window, No Smoking Home |
|
Plan
|
8011577 |
|
Structure
|
Deck |
Building
|
BathroomTotal
|
2 |
|
BedroomsAboveGround
|
3 |
|
BedroomsBelowGround
|
1 |
|
BedroomsTotal
|
4 |
|
Appliances
|
Washer, Refrigerator, Dishwasher, Stove, Dryer, Microwave, Hood Fan, Window Coverings, Water Heater - Tankless |
|
ArchitecturalStyle
|
4 Level |
|
BasementDevelopment
|
Finished |
|
BasementType
|
Full (finished) |
|
ConstructedDate
|
1983 |
|
ConstructionMaterial
|
Wood Frame |
|
ConstructionStyleAttachment
|
Detached |
|
CoolingType
|
None |
|
ExteriorFinish
|
Vinyl Siding |
|
FlooringType
|
Carpeted, Ceramic Tile, Vinyl Plank |
|
FoundationType
|
Poured Concrete |
|
HeatingFuel
|
Natural Gas |
|
HeatingType
|
Forced Air |
|
SizeInterior
|
1048.36 Sqft |
|
TotalFinishedArea
|
1048.36 Sqft |
|
Type
|
House |
Parking
Land
|
Acreage
|
No |
|
FenceType
|
Fence |
|
LandAmenities
|
Park, Playground, Schools, Shopping |
|
LandscapeFeatures
|
Lawn |
|
SizeDepth
|
30.99 M |
|
SizeFrontage
|
11 M |
|
SizeIrregular
|
386.00 |
|
SizeTotal
|
386 M2|4,051 - 7,250 Sqft |
|
SizeTotalText
|
386 M2|4,051 - 7,250 Sqft |
|
ZoningDescription
|
R-cg |
Rooms
| Level |
Type |
Length |
Width |
Dimensions |
|
Basement |
Storage |
|
|
23.25 Ft x 16.08 Ft |
|
Basement |
Storage |
|
|
15.17 Ft x 16.67 Ft |
|
Lower Level |
Bedroom |
|
|
8.75 Ft x 11.08 Ft |
|
Lower Level |
4pc Bathroom |
|
|
7.92 Ft x 4.67 Ft |
|
Lower Level |
Recreational, Games Room |
|
|
13.83 Ft x 17.25 Ft |
|
Main Level |
Living Room |
|
|
11.92 Ft x 24.67 Ft |
|
Main Level |
Kitchen |
|
|
13.58 Ft x 12.75 Ft |
|
Upper Level |
Primary Bedroom |
|
|
10.58 Ft x 13.83 Ft |
|
Upper Level |
Bedroom |
|
|
9.92 Ft x 8.17 Ft |
|
Upper Level |
Bedroom |
|
|
9.92 Ft x 9.08 Ft |
|
Upper Level |
3pc Bathroom |
|
|
10.58 Ft x 5.00 Ft |
https://www.realtor.ca/real-estate/27569810/63-macewan-glen-road-nw-calgary-macewan-glen





























