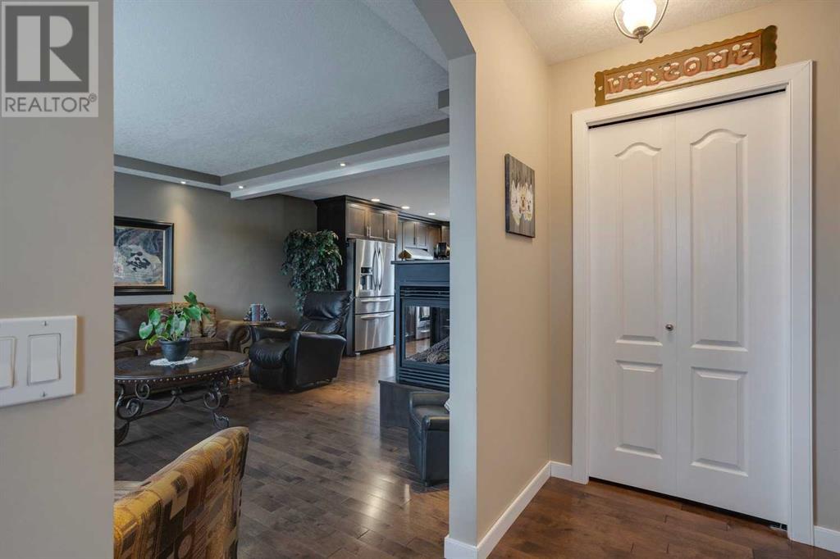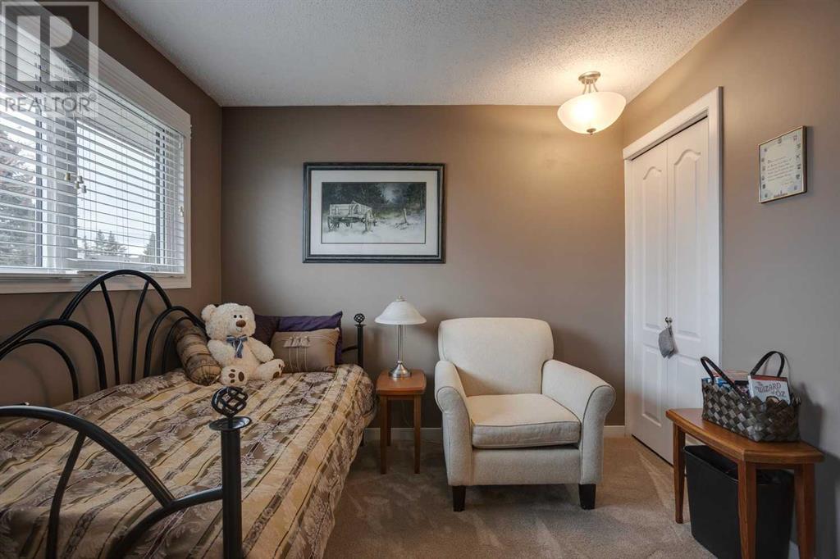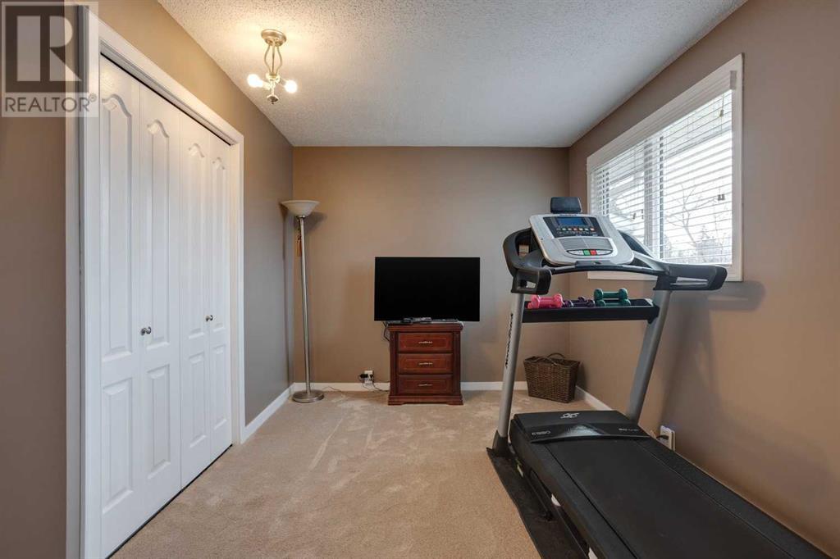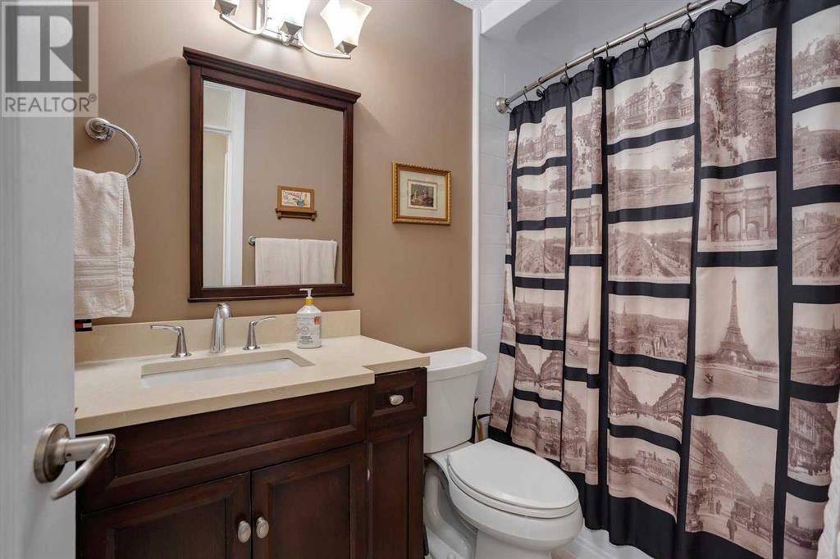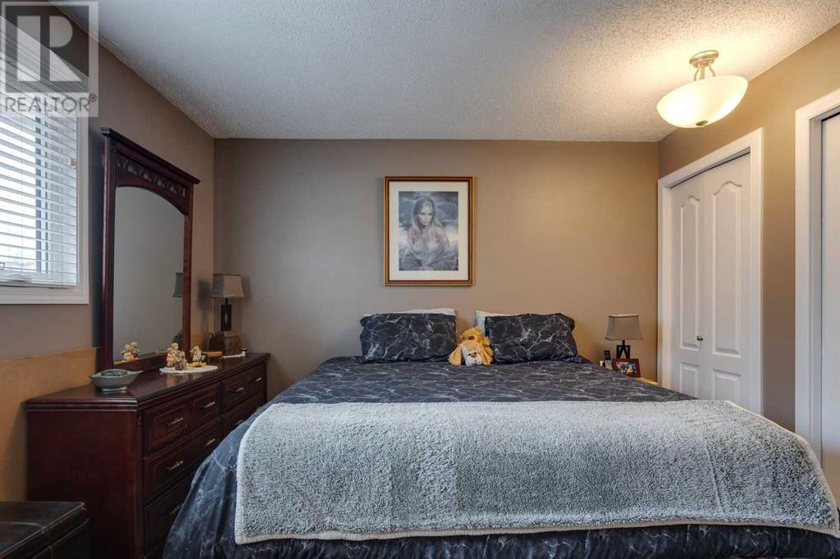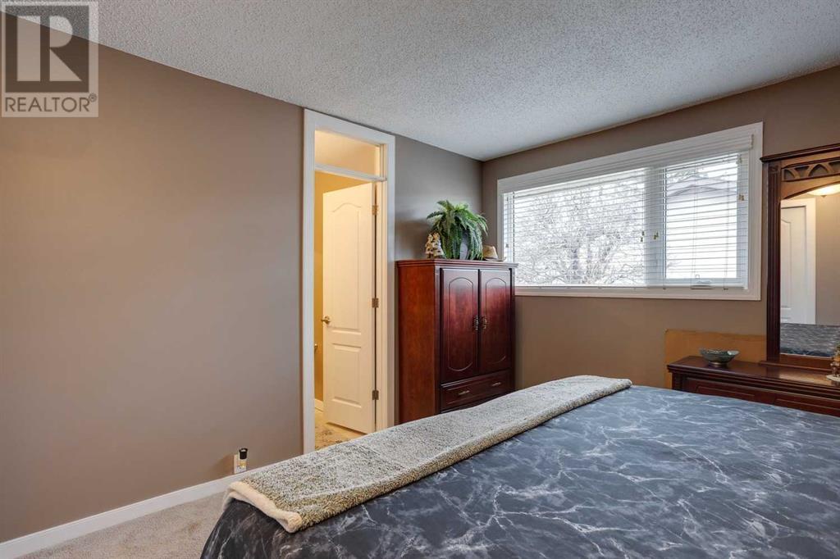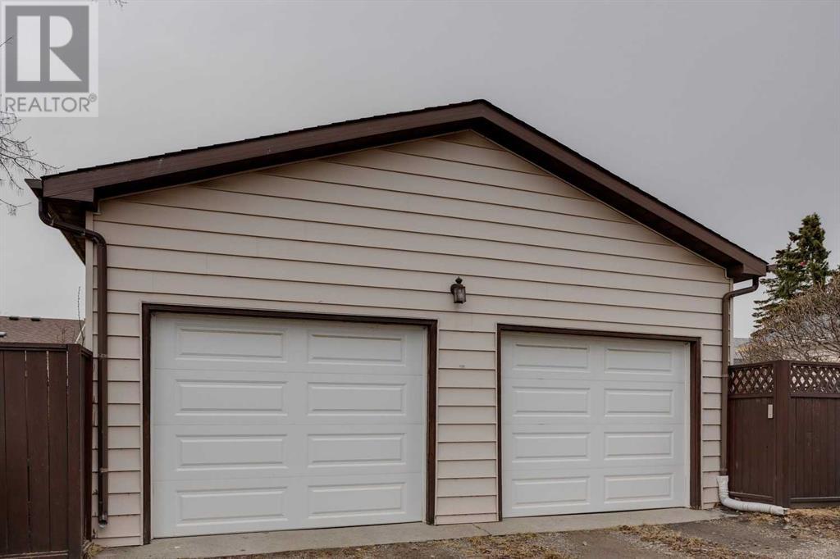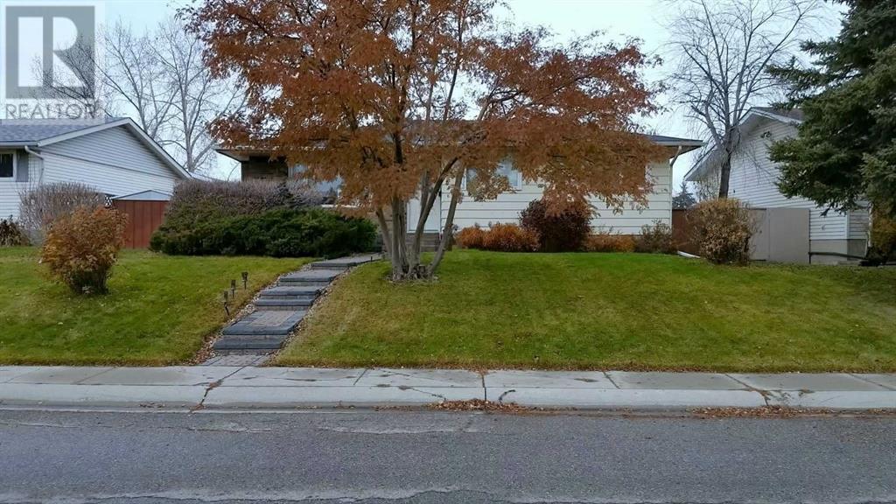5 Bedroom
3 Bathroom
1,329 ft2
Bungalow
Fireplace
Central Air Conditioning
Forced Air
Fruit Trees, Garden Area, Landscaped, Lawn, Underground Sprinkler
$699,900
This fully developed and tastefully upgraded bungalow offers a total of 2,650 square feet of living space. Ideally located just steps away from Pineridge Elementary School and community parks, this fantastic bungalow has been home to its current family for over 35 years. Professionally upgraded, enjoy rich hardwood floors, designer carpets, open concept living, dining and kitchen combination. Stainless steel appliances, island kitchen with breakfast bar, granite countertops and custom-built 42-inch cabinets with pull-outs and built-in features. Four bedrooms up plus one down offer room for a large family, and all feature spacious closets, fresh paint and upgraded baseboard and casing. Newer windows throughout, newer roof, full professional basement development with an efficient wood-burning stove, beautiful huge rec room/family room, 3-piece bath, 5th bedroom and quality storage. The mature landscaped yard has a new 18'x11' composite deck with glass and aluminum rails, a garden, sculptured beds, and a 22'x24' garage. New front and back doors, high-efficiency furnaces (10 years), new hot water tank (1-year-old), A/C (11 years old), upgraded lighting, baths, stone front patio, custom window coverings, irrigation system, upgraded electrical, knockdown stipple, crown mouldings, and more. (id:51438)
Property Details
|
MLS® Number
|
A2209662 |
|
Property Type
|
Single Family |
|
Neigbourhood
|
Pineridge |
|
Community Name
|
Pineridge |
|
Amenities Near By
|
Park, Playground, Schools, Shopping |
|
Features
|
Treed, Back Lane, Pvc Window, No Animal Home, No Smoking Home, Level |
|
Parking Space Total
|
2 |
|
Plan
|
731522 |
|
Structure
|
Deck |
Building
|
Bathroom Total
|
3 |
|
Bedrooms Above Ground
|
4 |
|
Bedrooms Below Ground
|
1 |
|
Bedrooms Total
|
5 |
|
Appliances
|
Washer, Refrigerator, Oven - Electric, Dishwasher, Dryer, Microwave, Hood Fan, Window Coverings, Garage Door Opener |
|
Architectural Style
|
Bungalow |
|
Basement Development
|
Finished |
|
Basement Type
|
Full (finished) |
|
Constructed Date
|
1974 |
|
Construction Material
|
Wood Frame |
|
Construction Style Attachment
|
Detached |
|
Cooling Type
|
Central Air Conditioning |
|
Exterior Finish
|
Aluminum Siding, Brick |
|
Fireplace Present
|
Yes |
|
Fireplace Total
|
2 |
|
Flooring Type
|
Carpeted, Ceramic Tile, Hardwood |
|
Foundation Type
|
Poured Concrete |
|
Half Bath Total
|
1 |
|
Heating Fuel
|
Natural Gas |
|
Heating Type
|
Forced Air |
|
Stories Total
|
1 |
|
Size Interior
|
1,329 Ft2 |
|
Total Finished Area
|
1329 Sqft |
|
Type
|
House |
Parking
|
Detached Garage
|
2 |
|
Oversize
|
|
Land
|
Acreage
|
No |
|
Fence Type
|
Fence |
|
Land Amenities
|
Park, Playground, Schools, Shopping |
|
Landscape Features
|
Fruit Trees, Garden Area, Landscaped, Lawn, Underground Sprinkler |
|
Size Depth
|
33.5 M |
|
Size Frontage
|
18.9 M |
|
Size Irregular
|
574.00 |
|
Size Total
|
574 M2|4,051 - 7,250 Sqft |
|
Size Total Text
|
574 M2|4,051 - 7,250 Sqft |
|
Zoning Description
|
R-cg |
Rooms
| Level |
Type |
Length |
Width |
Dimensions |
|
Basement |
Recreational, Games Room |
|
|
24.00 Ft x 22.00 Ft |
|
Basement |
Bedroom |
|
|
13.50 Ft x 13.50 Ft |
|
Basement |
Laundry Room |
|
|
11.00 Ft x 9.00 Ft |
|
Basement |
Storage |
|
|
11.50 Ft x 5.00 Ft |
|
Basement |
Storage |
|
|
8.00 Ft x 4.50 Ft |
|
Basement |
3pc Bathroom |
|
|
Measurements not available |
|
Main Level |
Living Room |
|
|
14.50 Ft x 10.50 Ft |
|
Main Level |
Dining Room |
|
|
9.50 Ft x 9.00 Ft |
|
Main Level |
Kitchen |
|
|
17.00 Ft x 13.00 Ft |
|
Main Level |
Primary Bedroom |
|
|
11.50 Ft x 11.50 Ft |
|
Main Level |
Bedroom |
|
|
11.50 Ft x 9.00 Ft |
|
Main Level |
Bedroom |
|
|
9.50 Ft x 8.50 Ft |
|
Main Level |
Bedroom |
|
|
9.50 Ft x 8.00 Ft |
|
Main Level |
2pc Bathroom |
|
|
Measurements not available |
|
Main Level |
4pc Bathroom |
|
|
Measurements not available |
https://www.realtor.ca/real-estate/28143697/6316-pineridge-road-ne-calgary-pineridge




