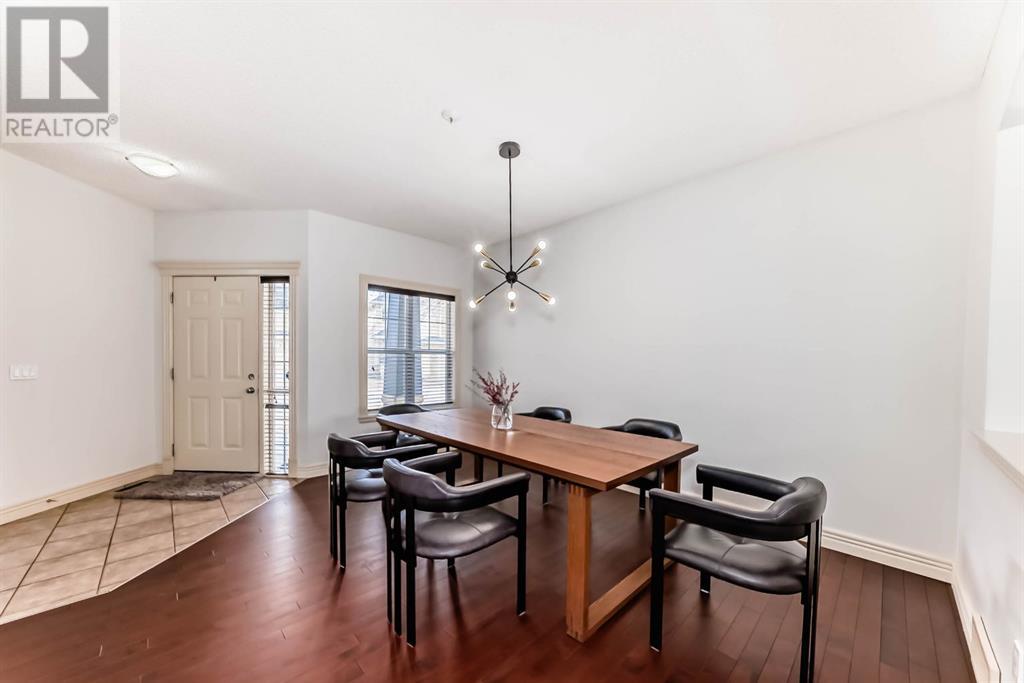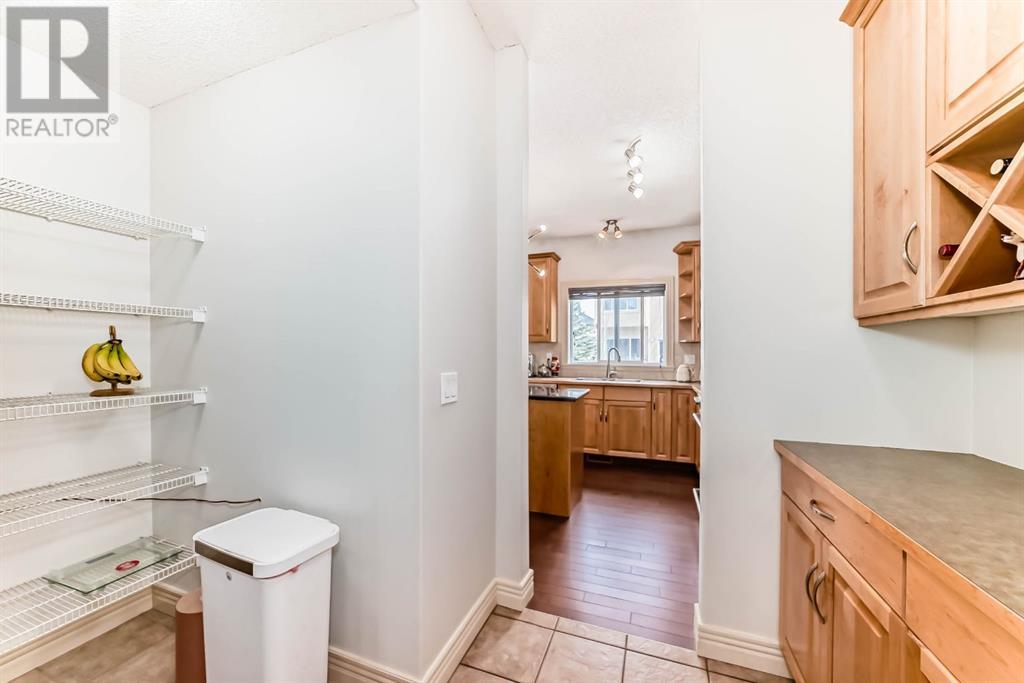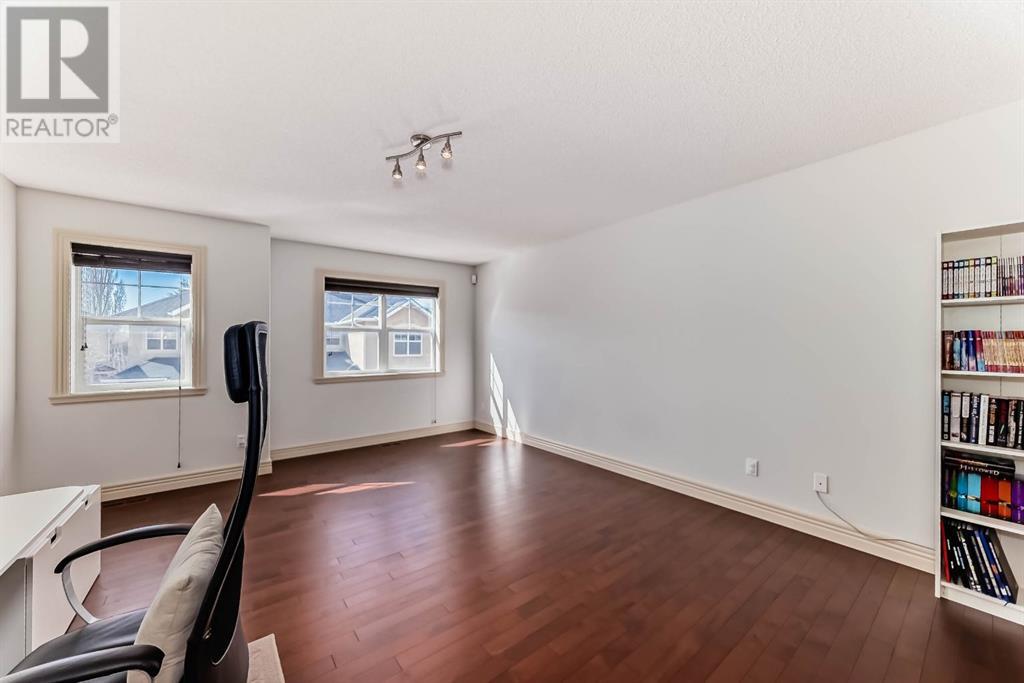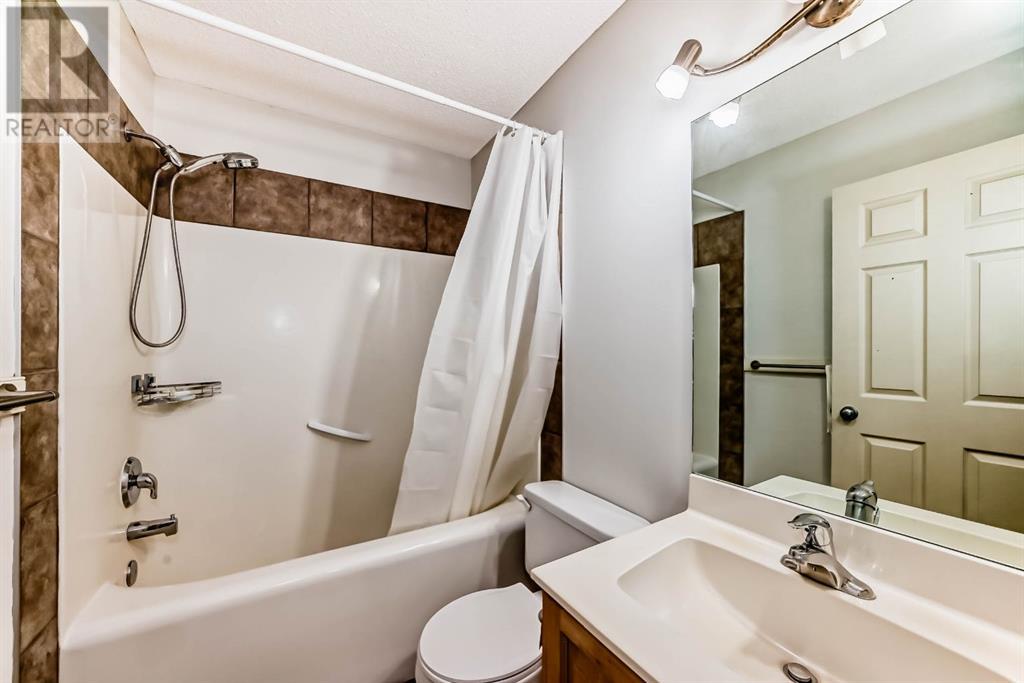64, 39 Strathlea Common Sw Calgary, Alberta T3H 5P8
$660,000Maintenance, Common Area Maintenance, Insurance, Ground Maintenance, Property Management, Reserve Fund Contributions, Other, See Remarks
$339.90 Monthly
Maintenance, Common Area Maintenance, Insurance, Ground Maintenance, Property Management, Reserve Fund Contributions, Other, See Remarks
$339.90 MonthlySTRATHCONA PARK TOWNHOUSE featuring a rare opportunity to own a stunning home in the sought-after Strathcona Park, all at an incredible value! Wonderful 3 Bedrooms plus Den, 3 1/2 Bath, Two story End Unit Townhome with over 2900 sq.ft of beautifully developed living space, Double Attached Garage, and East facing Backyard having a afternoon shade, 9 Ft Ceilings welcome you into this open concept layout, showcasing a large Dining room, a Living room with cozy Stone Gas Fireplace. Adjacent kitchen is ideally designed Stainless Appliances, Granite Counters, Good sized ISLAND, Large walk-in Pantry, Breakfast Nook overlooking the East facing Backyard and Deck. UPPER LEVEL is impressive with an Expansive BONUS ROOM, Spacious Primary bedroom featuring a lovely walk-in closet, 4pc ensuite w/ soaker tub, walk-in shower, TWO (2) generous additional Bedrooms, separated by a 4pc bath provides privacy. LOWER LEVEL is professionally developed featuring a 4th Bedroom/Den, 4th Bathroom, enormous Recreation Room. EXCELLENT LOCATION within Walking distance to DR. Roberta Bondar School (K-6), Easy access to Transit, LRT and only minutes to Aspen and West Springs Shopping with all the amenities. The WEST RING ROAD is just around the corner making commuting a breeze and only 15 minutes to Downtown, less than one hour to the Rocky Mountains! Don't miss out on this Exceptional chance to embrace a vibrant community lifestyle! Book your showing Today! (id:51438)
Property Details
| MLS® Number | A2209993 |
| Property Type | Single Family |
| Neigbourhood | Strathcona Park |
| Community Name | Strathcona Park |
| Amenities Near By | Playground, Schools, Shopping |
| Community Features | Pets Allowed With Restrictions |
| Features | See Remarks, Closet Organizers, No Smoking Home, Level, Parking |
| Parking Space Total | 2 |
| Plan | 0311940 |
| Structure | Deck, See Remarks |
Building
| Bathroom Total | 4 |
| Bedrooms Above Ground | 3 |
| Bedrooms Total | 3 |
| Appliances | Washer, Refrigerator, Dishwasher, Stove, Dryer, Microwave, Window Coverings |
| Basement Development | Finished |
| Basement Type | Full (finished) |
| Constructed Date | 2004 |
| Construction Style Attachment | Attached |
| Cooling Type | See Remarks |
| Exterior Finish | Stone, Stucco |
| Fire Protection | Smoke Detectors |
| Fireplace Present | Yes |
| Fireplace Total | 1 |
| Flooring Type | Ceramic Tile, Hardwood |
| Foundation Type | Poured Concrete |
| Half Bath Total | 1 |
| Heating Fuel | Natural Gas |
| Heating Type | Other, Forced Air |
| Stories Total | 2 |
| Size Interior | 2,049 Ft2 |
| Total Finished Area | 2048.9 Sqft |
| Type | Row / Townhouse |
Parking
| Attached Garage | 2 |
Land
| Acreage | No |
| Fence Type | Not Fenced |
| Land Amenities | Playground, Schools, Shopping |
| Size Frontage | 10.5 M |
| Size Irregular | 2572.00 |
| Size Total | 2572 Sqft|0-4,050 Sqft |
| Size Total Text | 2572 Sqft|0-4,050 Sqft |
| Zoning Description | R-2 |
Rooms
| Level | Type | Length | Width | Dimensions |
|---|---|---|---|---|
| Second Level | Bonus Room | 17.83 Ft x 14.00 Ft | ||
| Second Level | Primary Bedroom | 16.58 Ft x 11.50 Ft | ||
| Second Level | Other | 8.25 Ft x 6.50 Ft | ||
| Second Level | 4pc Bathroom | 14.08 Ft x 9.00 Ft | ||
| Second Level | Bedroom | 9.08 Ft x 10.75 Ft | ||
| Second Level | 4pc Bathroom | 4.92 Ft x 7.25 Ft | ||
| Second Level | Bedroom | 9.75 Ft x 100.75 Ft | ||
| Basement | Den | 14.08 Ft x 12.17 Ft | ||
| Basement | Recreational, Games Room | 15.42 Ft x 26.50 Ft | ||
| Basement | 3pc Bathroom | 4.92 Ft x 10.42 Ft | ||
| Basement | Furnace | 11.67 Ft x 10.92 Ft | ||
| Main Level | Other | 8.08 Ft x 9.42 Ft | ||
| Main Level | Dining Room | 14.50 Ft x 12.67 Ft | ||
| Main Level | Laundry Room | 12.00 Ft x 5.42 Ft | ||
| Main Level | 2pc Bathroom | 5.00 Ft x 4.50 Ft | ||
| Main Level | Pantry | 4.50 Ft x 4.67 Ft | ||
| Main Level | Pantry | 5.08 Ft x 5.75 Ft | ||
| Main Level | Kitchen | 9.92 Ft x 11.17 Ft | ||
| Main Level | Breakfast | 13.83 Ft x 8.25 Ft | ||
| Main Level | Living Room | 15.92 Ft x 12.67 Ft |
https://www.realtor.ca/real-estate/28141000/64-39-strathlea-common-sw-calgary-strathcona-park
Contact Us
Contact us for more information




















































