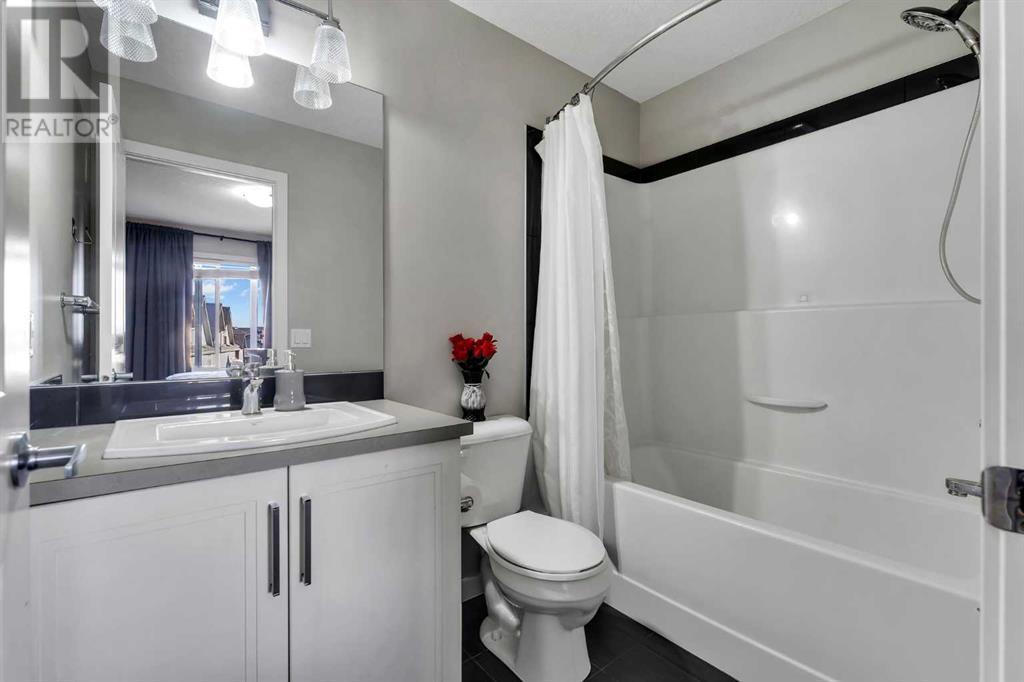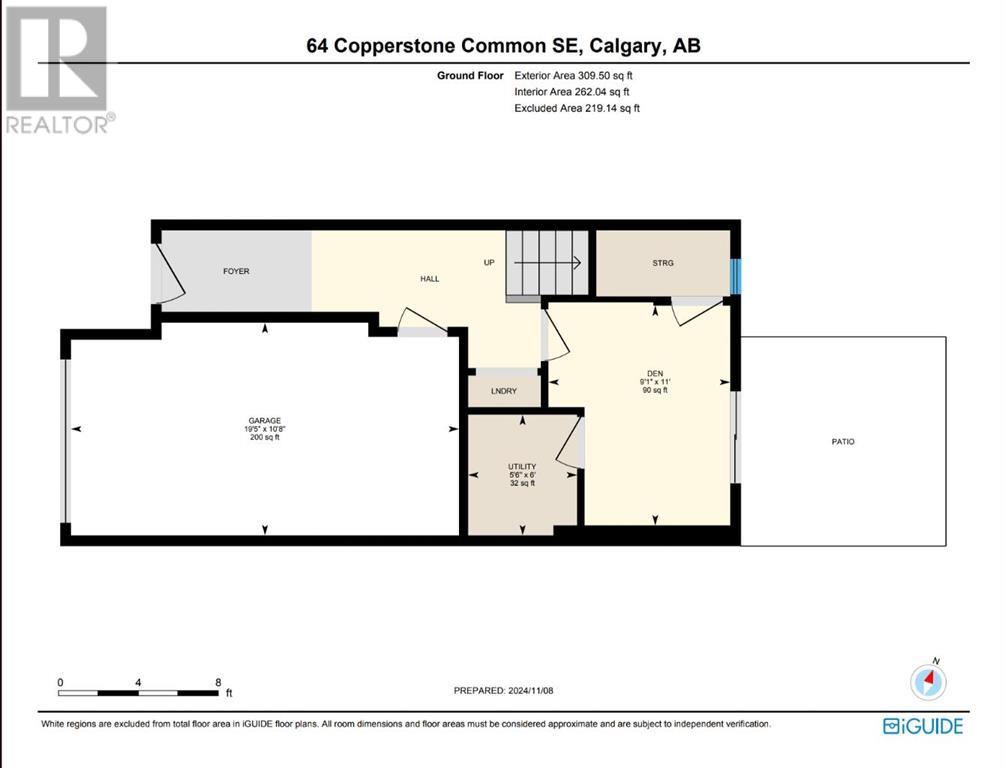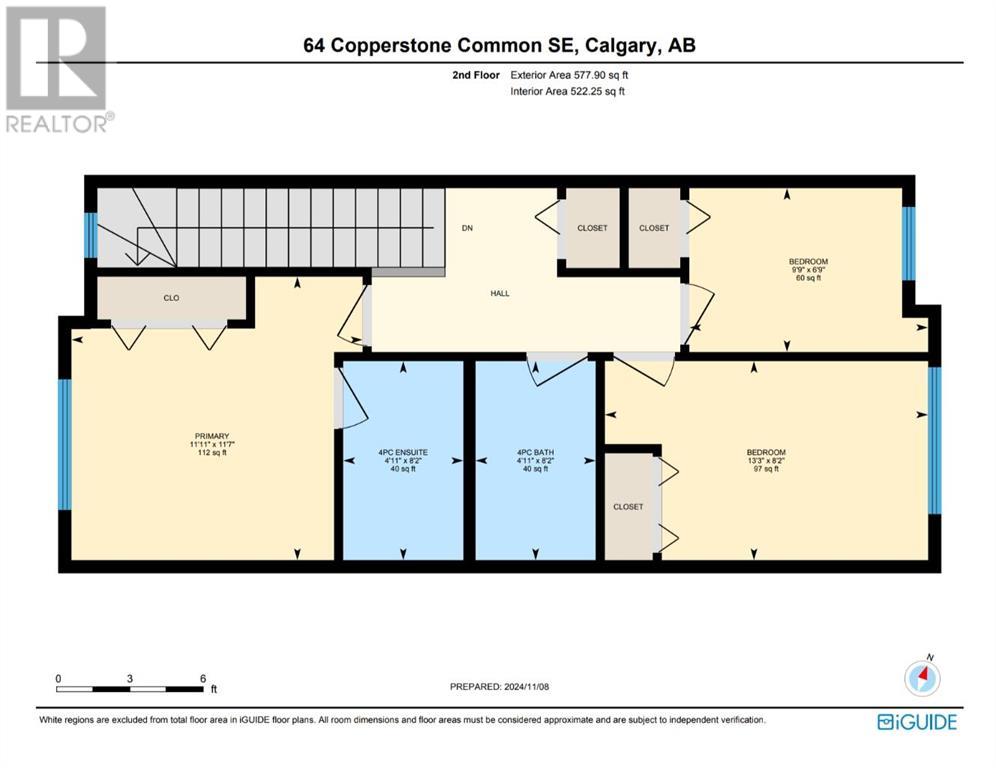64 Copperstone Common Se Calgary, Alberta T2Z 5E4
$454,900Maintenance, Common Area Maintenance, Insurance, Ground Maintenance, Parking, Property Management, Reserve Fund Contributions
$253.61 Yearly
Maintenance, Common Area Maintenance, Insurance, Ground Maintenance, Parking, Property Management, Reserve Fund Contributions
$253.61 YearlyWelcome to this beautiful townhome, nestled in the heart of the CooperField community in Calgary’s Southeast. This 3-bedroom, 2.5-bathroom gem is meticulously maintained and offers a flexible layout designed for both comfort and functionality. As you enter, you’re welcomed by an additional room on the ground level that can serve as a home office, kids' playroom, or guest bedroom—perfect for meeting a range of lifestyle needs. The stacked laundry area on this floor adds to the home’s convenience and efficiency. Moving up to the second level, you’ll find an open-concept kitchen that seamlessly flows into a bright and spacious dining and family room. With no neighbors directly behind, this space is blessed with unobstructed views, offering a serene and airy atmosphere that’s ideal for gatherings or simply unwinding at the end of the day. The kitchen is designed to please, featuring ample cabinet space and modern appliances to inspire the home chef. On the third level, three generously sized bedrooms provide ample space for family and guests. The primary bedroom is a tranquil retreat, complete with its own ensuite bathroom, ensuring privacy and comfort. The additional two bedrooms share a full bathroom and are perfect for family members, guests, or could even be transformed into creative spaces. This townhome combines convenience with a warm, welcoming ambiance, making it an ideal choice for anyone seeking a balance of comfort, style, and practicality. With a prime location in CooperField, you’ll have access to nearby parks, schools, shopping centers, and easy commuting options. This home is a rare find—don’t miss the chance to make it yours! (id:51438)
Property Details
| MLS® Number | A2178225 |
| Property Type | Single Family |
| Community Name | Copperfield |
| AmenitiesNearBy | Park, Playground, Recreation Nearby, Schools, Shopping |
| CommunityFeatures | Pets Allowed With Restrictions |
| Features | Other, No Neighbours Behind, No Animal Home, No Smoking Home, Parking |
| ParkingSpaceTotal | 2 |
| Plan | 1610944 |
Building
| BathroomTotal | 3 |
| BedroomsAboveGround | 3 |
| BedroomsTotal | 3 |
| Appliances | Refrigerator, Dishwasher, Stove, Microwave Range Hood Combo, Window Coverings, Washer & Dryer |
| BasementType | None |
| ConstructedDate | 2016 |
| ConstructionMaterial | Wood Frame |
| ConstructionStyleAttachment | Attached |
| CoolingType | None |
| ExteriorFinish | Vinyl Siding |
| FlooringType | Carpeted, Ceramic Tile, Laminate |
| FoundationType | Poured Concrete |
| HalfBathTotal | 1 |
| HeatingType | Forced Air |
| StoriesTotal | 3 |
| SizeInterior | 1467.02 Sqft |
| TotalFinishedArea | 1467.02 Sqft |
| Type | Row / Townhouse |
Parking
| Attached Garage | 1 |
Land
| Acreage | No |
| FenceType | Partially Fenced |
| LandAmenities | Park, Playground, Recreation Nearby, Schools, Shopping |
| LandscapeFeatures | Landscaped |
| SizeFrontage | 4.61 M |
| SizeIrregular | 1140.00 |
| SizeTotal | 1140 Sqft|0-4,050 Sqft |
| SizeTotalText | 1140 Sqft|0-4,050 Sqft |
| ZoningDescription | M-1 |
Rooms
| Level | Type | Length | Width | Dimensions |
|---|---|---|---|---|
| Second Level | 2pc Bathroom | 3.25 Ft x 7.33 Ft | ||
| Second Level | Dining Room | 11.67 Ft x 9.75 Ft | ||
| Second Level | Kitchen | 11.67 Ft x 11.00 Ft | ||
| Second Level | Living Room | 11.67 Ft x 14.25 Ft | ||
| Third Level | 4pc Bathroom | 8.17 Ft x 4.92 Ft | ||
| Third Level | 4pc Bathroom | 8.17 Ft x 4.92 Ft | ||
| Third Level | Bedroom | 6.75 Ft x 9.75 Ft | ||
| Third Level | Bedroom | 8.17 Ft x 13.25 Ft | ||
| Third Level | Primary Bedroom | 11.58 Ft x 11.92 Ft | ||
| Main Level | Den | 11.00 Ft x 9.08 Ft | ||
| Main Level | Furnace | 6.00 Ft x 5.50 Ft |
https://www.realtor.ca/real-estate/27632439/64-copperstone-common-se-calgary-copperfield
Interested?
Contact us for more information




























