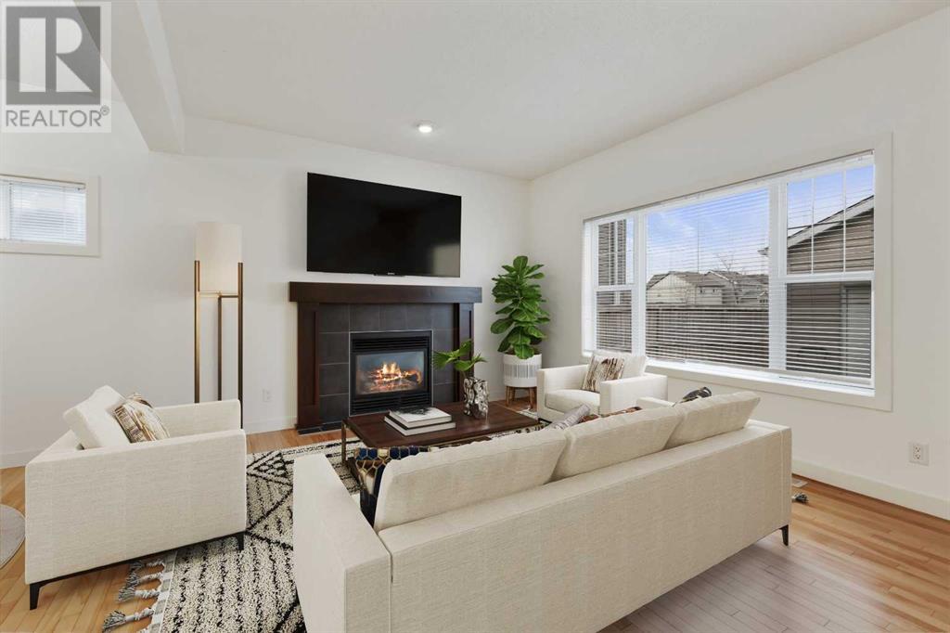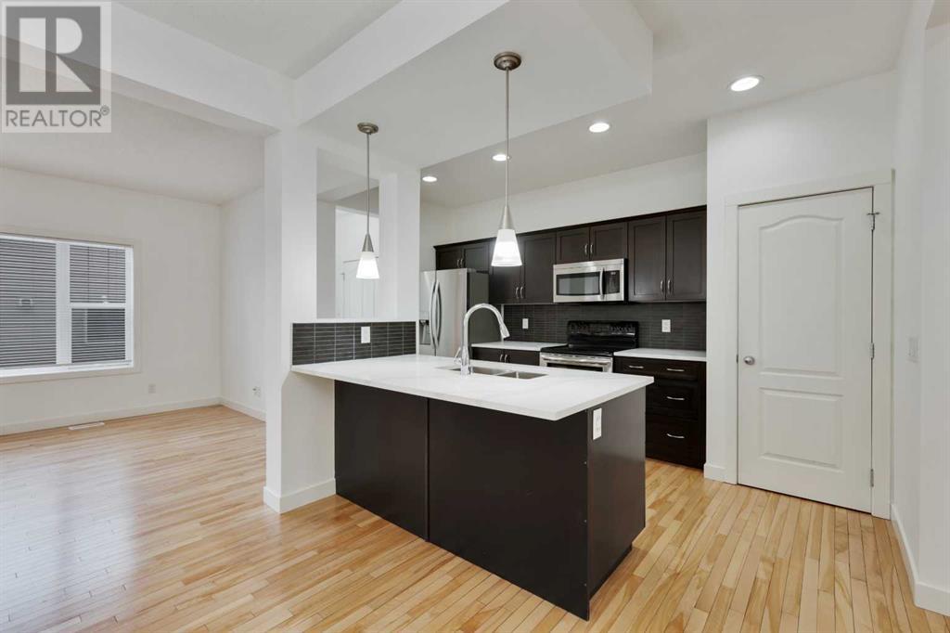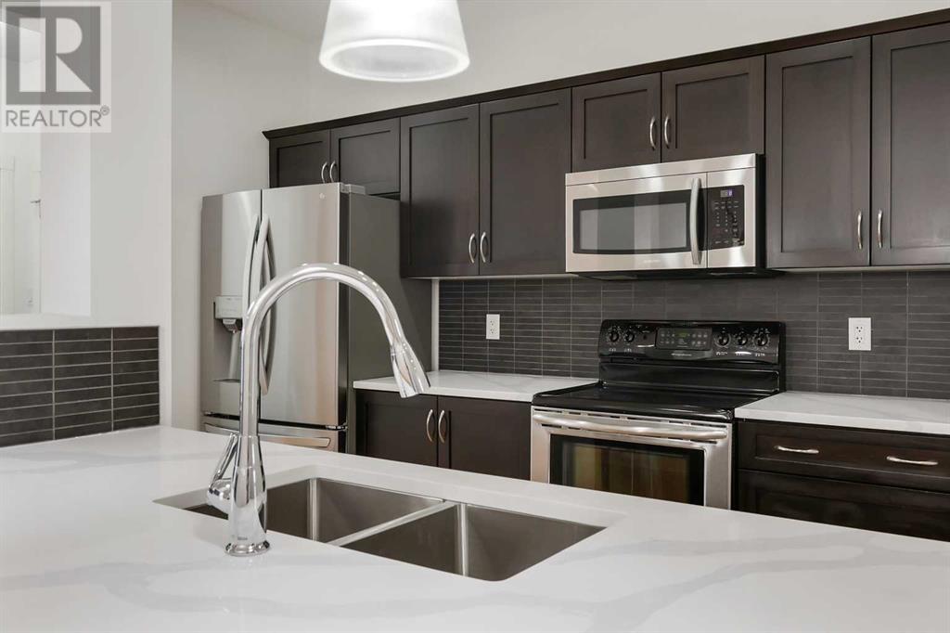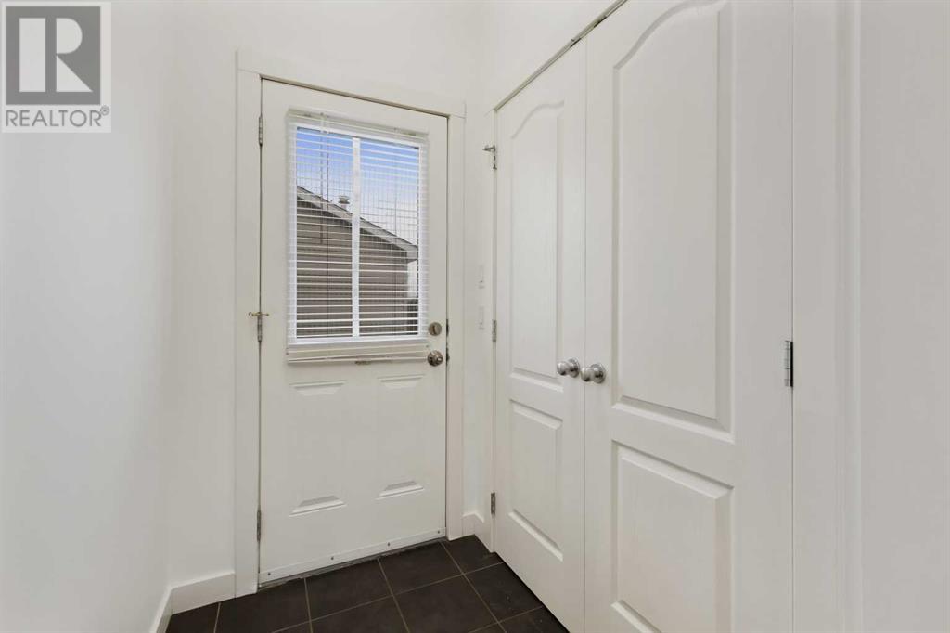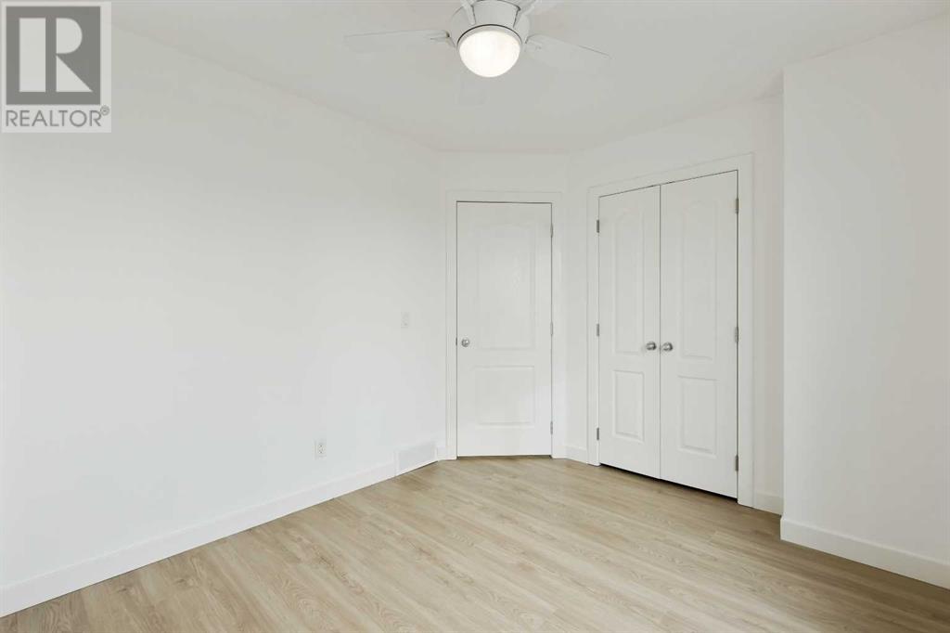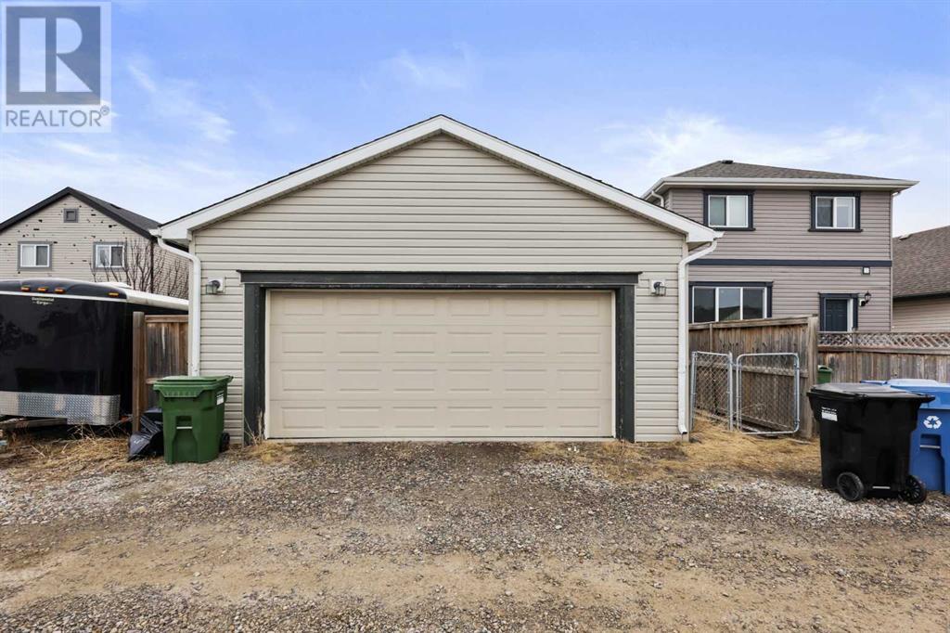64 Copperstone Terrace Se Calgary, Alberta T2Z 0J5
$609,900
LOVINGLY MAINTAINED 3 BEDROOM/2.5 BATHROOM family sized home offering 1668 sq ft of MOVE IN READY living space for IMMEDIATE POSSESSION. The front elevation showcases a private FRONT PORCH and mature landscaping and poured concrete front walks. As you enter the spacious foyer you are greeted by an OPEN FLOOR PLAN flooded with natural light from the bounty of East, South and West windows. Soaring 9 ft ceilings, modern lighting and FRESHLY PAINTED WALLS and trims in a neutral paint palette deliver an understated elegance and airy feel. Gleaming HARDWOOD floors flow seamlessly from the front office/den to the dining and Great Room. Espresso stained cabinetry, new QUARTZ topped counters and an eat up island for three also overlaid in quartz transitions gracefully between the dining area and the working kitchen. STAINLESS STEEL APPLIANCES include a new water/ice refrigerator, a new dishwasher, a ceran top stove and a built in microwave. A generous sized walk in pantry offers additional storage. A large open ended dining area is offset from the kitchen and Great Room delivering a family centric atmosphere. The gas fireplace is the focal point of the large Great Room and there is plenty of space here to accommodate a sectional sofa. This home boasts both generous sized front and rear entries/exits with large closets and ample space for boots/coats. Stepping onto NEW CARPET you are led upstairs where you will find a GENEROUS SIZED PRIMARY BEDROOM + 4 PC ENSUITE BATH + SEPARATE WALK IN CLOSET in addition to the 2 other junior bedrooms and 4 pc bath. New easy care Vinyl Plank Flooring has just been installed on the upper floor. An UPPER FLOOR LAUNDRY ROOM complete with Steam Washer and Dryer and a storage closet are an added bonus to enjoy immediately. The lower level is waiting for your personal vision and comes with two legal egress windows already in place plus a bathroom rough in ready to go. A private rear yard showcases a circular stone patio for entertai ning and a DOUBLE DETACHED GARAGE accessed by a very wide rear lane. Nestled on a quiet street with easy access to main transportation corridors your new home is situated close to schools, shopping and restaurants and is very close to the children's play park. The family friendly community of Copperfield offers several walking & bike paths for enjoyment. Call your favorite realtor today for your personal tour of this amazing home. (id:51438)
Open House
This property has open houses!
2:00 pm
Ends at:4:00 pm
Property Details
| MLS® Number | A2204245 |
| Property Type | Single Family |
| Neigbourhood | Copperfield |
| Community Name | Copperfield |
| Amenities Near By | Park, Playground, Schools, Shopping |
| Features | Cul-de-sac, Treed, Pvc Window, Level |
| Parking Space Total | 2 |
| Plan | 0711973 |
| Structure | Deck |
Building
| Bathroom Total | 3 |
| Bedrooms Above Ground | 3 |
| Bedrooms Total | 3 |
| Appliances | Refrigerator, Stove, Microwave Range Hood Combo, Window Coverings, Garage Door Opener, Washer & Dryer |
| Basement Development | Unfinished |
| Basement Type | Full (unfinished) |
| Constructed Date | 2007 |
| Construction Style Attachment | Detached |
| Cooling Type | None |
| Exterior Finish | Vinyl Siding |
| Fireplace Present | Yes |
| Fireplace Total | 1 |
| Flooring Type | Carpeted, Hardwood, Vinyl Plank |
| Foundation Type | Poured Concrete |
| Half Bath Total | 1 |
| Heating Fuel | Natural Gas |
| Heating Type | Forced Air |
| Stories Total | 2 |
| Size Interior | 1,668 Ft2 |
| Total Finished Area | 1668 Sqft |
| Type | House |
Parking
| Detached Garage | 2 |
| Other |
Land
| Acreage | No |
| Fence Type | Fence |
| Land Amenities | Park, Playground, Schools, Shopping |
| Landscape Features | Landscaped |
| Size Depth | 32.81 M |
| Size Frontage | 9.17 M |
| Size Irregular | 302.00 |
| Size Total | 302 M2|0-4,050 Sqft |
| Size Total Text | 302 M2|0-4,050 Sqft |
| Zoning Description | R-g |
Rooms
| Level | Type | Length | Width | Dimensions |
|---|---|---|---|---|
| Main Level | Dining Room | 10.92 Ft x 10.33 Ft | ||
| Main Level | 2pc Bathroom | 5.17 Ft x 4.92 Ft | ||
| Main Level | Den | 10.00 Ft x 9.00 Ft | ||
| Main Level | Kitchen | 11.08 Ft x 8.75 Ft | ||
| Main Level | Great Room | 13.92 Ft x 11.92 Ft | ||
| Upper Level | 4pc Bathroom | 11.33 Ft x 5.42 Ft | ||
| Upper Level | 4pc Bathroom | 8.42 Ft x 5.42 Ft | ||
| Upper Level | Primary Bedroom | 12.00 Ft x 10.92 Ft | ||
| Upper Level | Bedroom | 11.00 Ft x 9.17 Ft | ||
| Upper Level | Bedroom | 9.75 Ft x 9.17 Ft | ||
| Upper Level | Laundry Room | 9.00 Ft x 7.00 Ft | ||
| Upper Level | Foyer | 10.42 Ft x 4.42 Ft |
https://www.realtor.ca/real-estate/28060219/64-copperstone-terrace-se-calgary-copperfield
Contact Us
Contact us for more information


