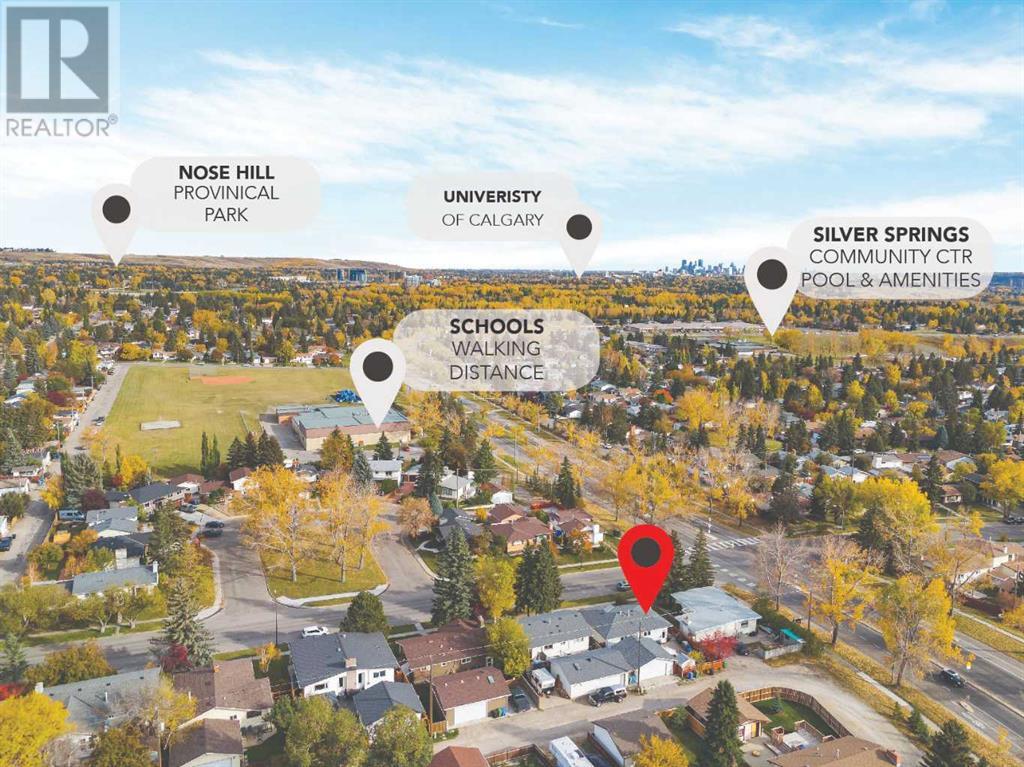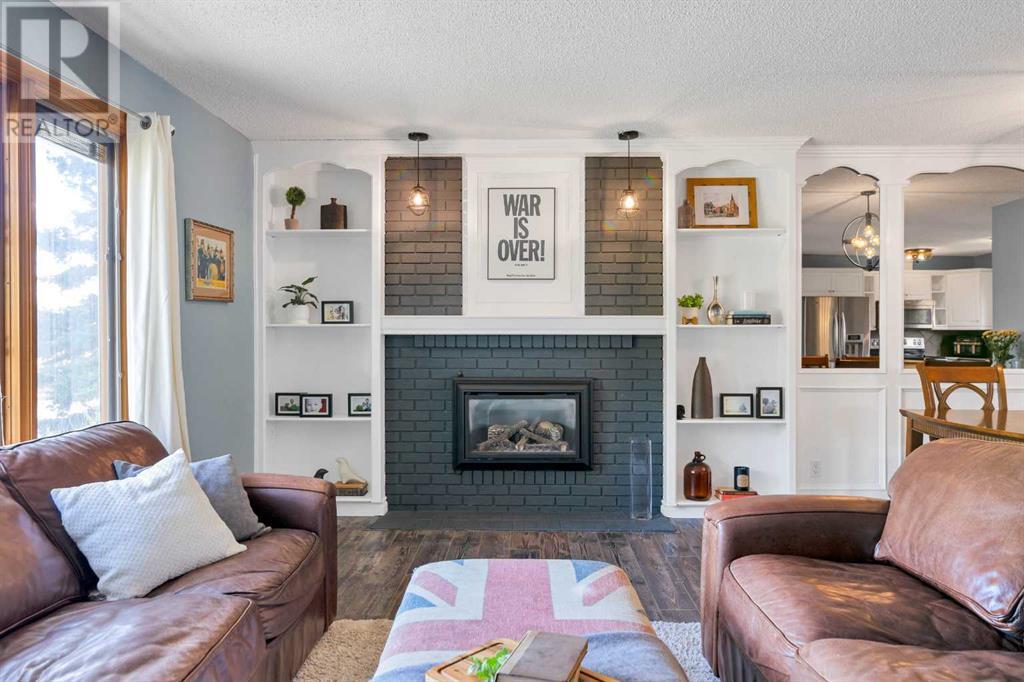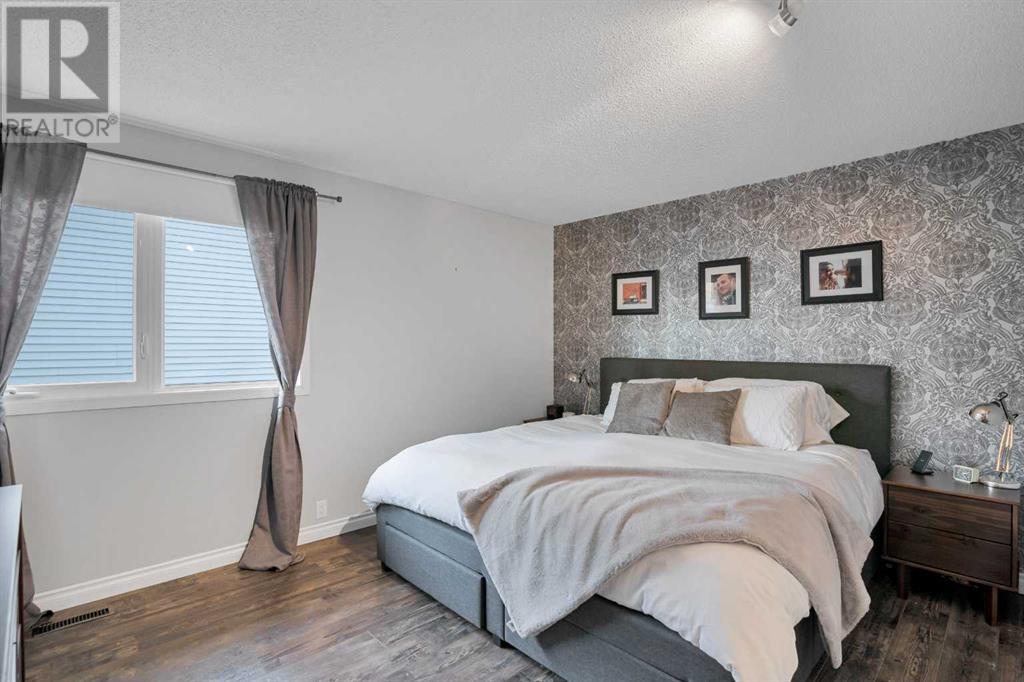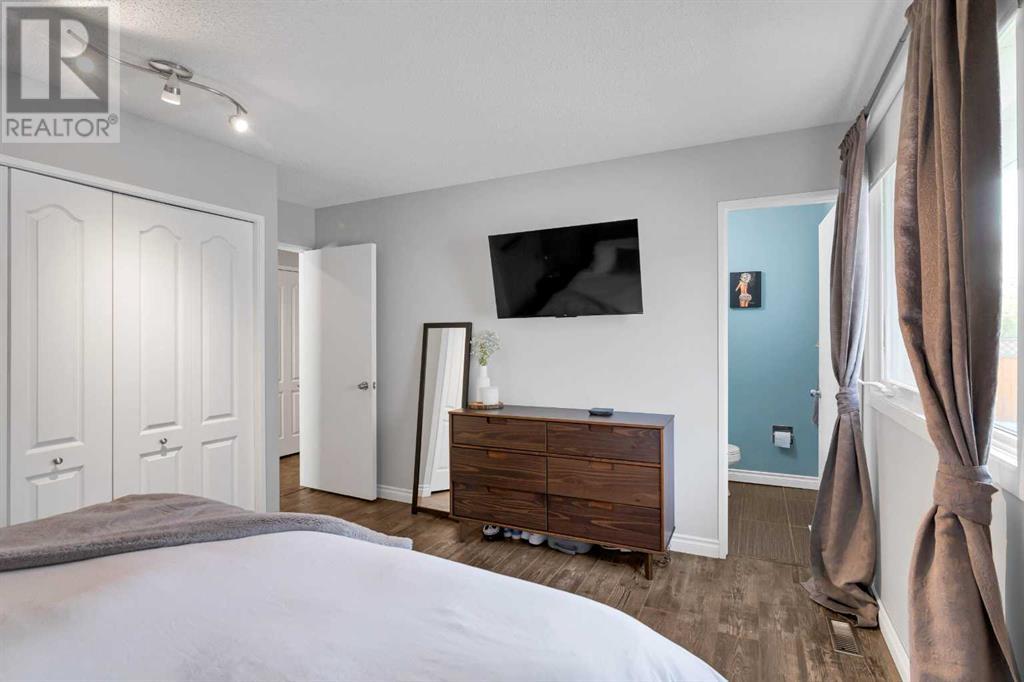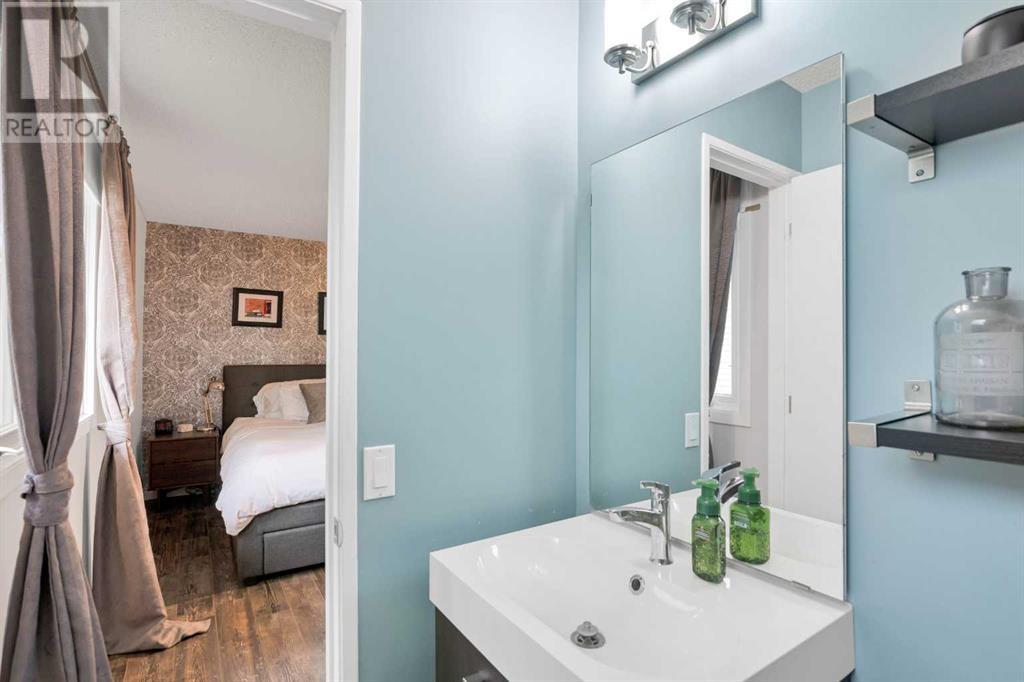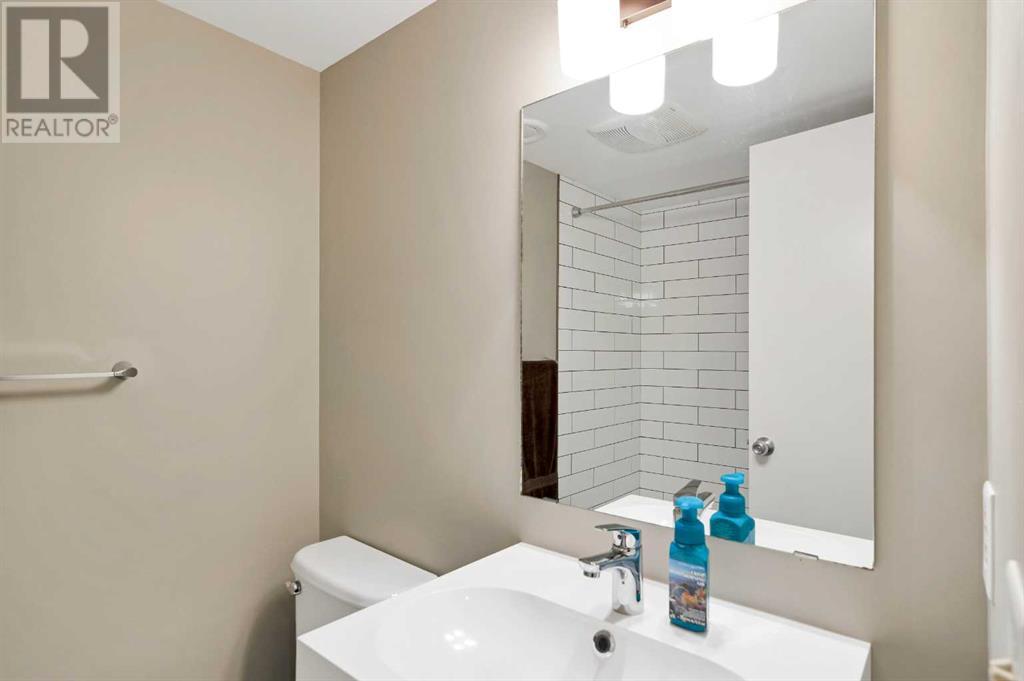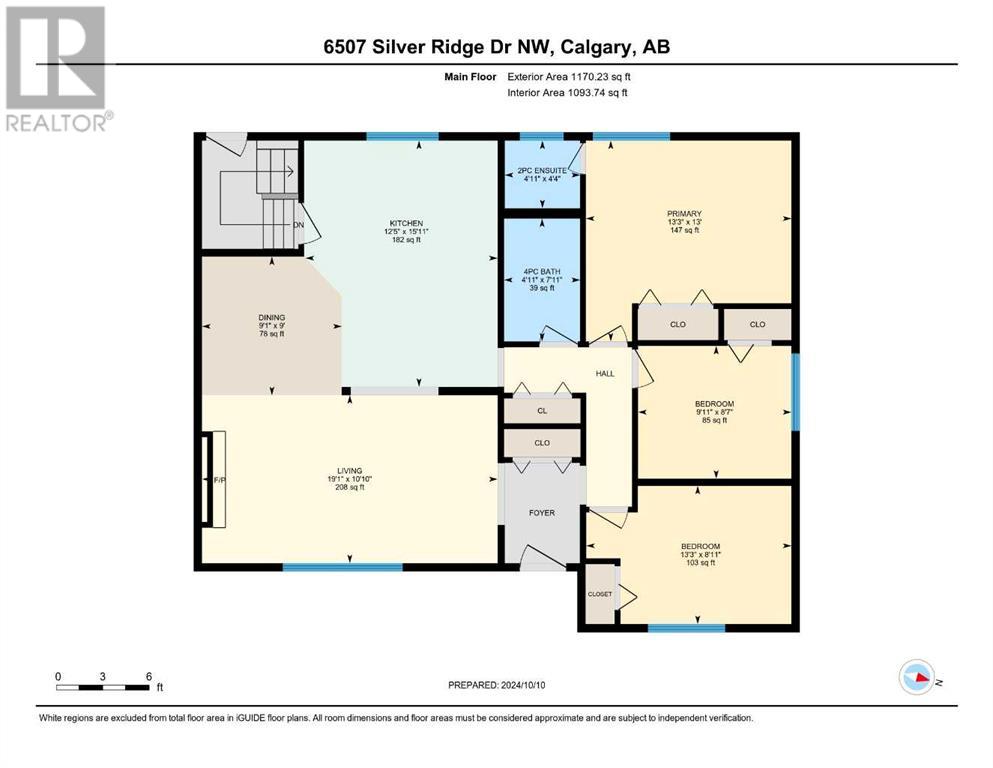4 Bedroom
3 Bathroom
1170 sqft
Bungalow
Fireplace
Central Air Conditioning
Forced Air
Landscaped
$719,800
Charming 4-BEDROOM BUNGALOW ready for your family’s next chapter! Located just steps from schools, transit, and minutes from Bowmount Park, it’s a place where weekend strolls along the Bow River and quick school runs become part of daily life. The OPEN-CONCEPT main floor brings everyone together, with a BRIGHT LIVING ROOM featuring custom shelving and a cozy fireplace—ideal for family game nights or unwinding with a good book. The kitchen, with NEWER APPLIANCES and plenty of storage, is ready for everything from family meals to casual gatherings, and the adjacent dining room is perfect for sharing those moments together. THREE BEDROOMS on the main level offer flexibility, whether you're tucking in little ones or hosting out-of-town guests. Downstairs, the FULL Y FINISHED BASEMENT offers a FOURTH BEDROOM, a RENOVATED BATHROOM, and a spacious rec room—great for movie nights, hobbies, or simply relaxing. The WEST-FACING BACKYARD is an inviting spot for afternoon BBQs, while the oversized garage offers ample storage for tools, hobbies, or that project you’ve been meaning to start. With recent updates like a newer furnace, A/C, hot water tank, and luxury vinyl plank flooring, this home is ready for its next chapter—whether you’re raising a family or enjoying a well-deserved slower pace. Book your viewing today and see how life fits here! (id:51438)
Property Details
|
MLS® Number
|
A2170959 |
|
Property Type
|
Single Family |
|
Neigbourhood
|
Silver Springs |
|
Community Name
|
Silver Springs |
|
AmenitiesNearBy
|
Golf Course, Park, Playground, Recreation Nearby, Shopping |
|
CommunityFeatures
|
Golf Course Development |
|
Features
|
See Remarks, No Animal Home, No Smoking Home, Gas Bbq Hookup |
|
ParkingSpaceTotal
|
2 |
|
Plan
|
731452 |
Building
|
BathroomTotal
|
3 |
|
BedroomsAboveGround
|
3 |
|
BedroomsBelowGround
|
1 |
|
BedroomsTotal
|
4 |
|
Appliances
|
Refrigerator, Dishwasher, Oven, Microwave Range Hood Combo, Window Coverings |
|
ArchitecturalStyle
|
Bungalow |
|
BasementDevelopment
|
Finished |
|
BasementType
|
Full (finished) |
|
ConstructedDate
|
1974 |
|
ConstructionMaterial
|
Wood Frame |
|
ConstructionStyleAttachment
|
Detached |
|
CoolingType
|
Central Air Conditioning |
|
ExteriorFinish
|
Vinyl Siding |
|
FireplacePresent
|
Yes |
|
FireplaceTotal
|
2 |
|
FlooringType
|
Carpeted, Ceramic Tile, Vinyl Plank |
|
FoundationType
|
Poured Concrete |
|
HalfBathTotal
|
1 |
|
HeatingType
|
Forced Air |
|
StoriesTotal
|
1 |
|
SizeInterior
|
1170 Sqft |
|
TotalFinishedArea
|
1170 Sqft |
|
Type
|
House |
Parking
Land
|
Acreage
|
No |
|
FenceType
|
Fence |
|
LandAmenities
|
Golf Course, Park, Playground, Recreation Nearby, Shopping |
|
LandscapeFeatures
|
Landscaped |
|
SizeFrontage
|
16.46 M |
|
SizeIrregular
|
522.00 |
|
SizeTotal
|
522 M2|4,051 - 7,250 Sqft |
|
SizeTotalText
|
522 M2|4,051 - 7,250 Sqft |
|
ZoningDescription
|
R-cg |
Rooms
| Level |
Type |
Length |
Width |
Dimensions |
|
Basement |
4pc Bathroom |
|
|
4.92 Ft x 6.58 Ft |
|
Basement |
Bedroom |
|
|
12.67 Ft x 9.25 Ft |
|
Basement |
Laundry Room |
|
|
4.92 Ft x 7.58 Ft |
|
Basement |
Recreational, Games Room |
|
|
16.58 Ft x 36.75 Ft |
|
Basement |
Storage |
|
|
4.00 Ft x 8.00 Ft |
|
Basement |
Furnace |
|
|
4.00 Ft x 6.58 Ft |
|
Main Level |
2pc Bathroom |
|
|
4.33 Ft x 4.92 Ft |
|
Main Level |
4pc Bathroom |
|
|
7.92 Ft x 4.92 Ft |
|
Main Level |
Bedroom |
|
|
8.92 Ft x 13.25 Ft |
|
Main Level |
Bedroom |
|
|
8.58 Ft x 9.92 Ft |
|
Main Level |
Dining Room |
|
|
9.00 Ft x 9.08 Ft |
|
Main Level |
Kitchen |
|
|
15.92 Ft x 12.42 Ft |
|
Main Level |
Living Room |
|
|
10.83 Ft x 19.08 Ft |
|
Main Level |
Primary Bedroom |
|
|
13.00 Ft x 13.25 Ft |
https://www.realtor.ca/real-estate/27561581/6407-silver-ridge-drive-nw-calgary-silver-springs


