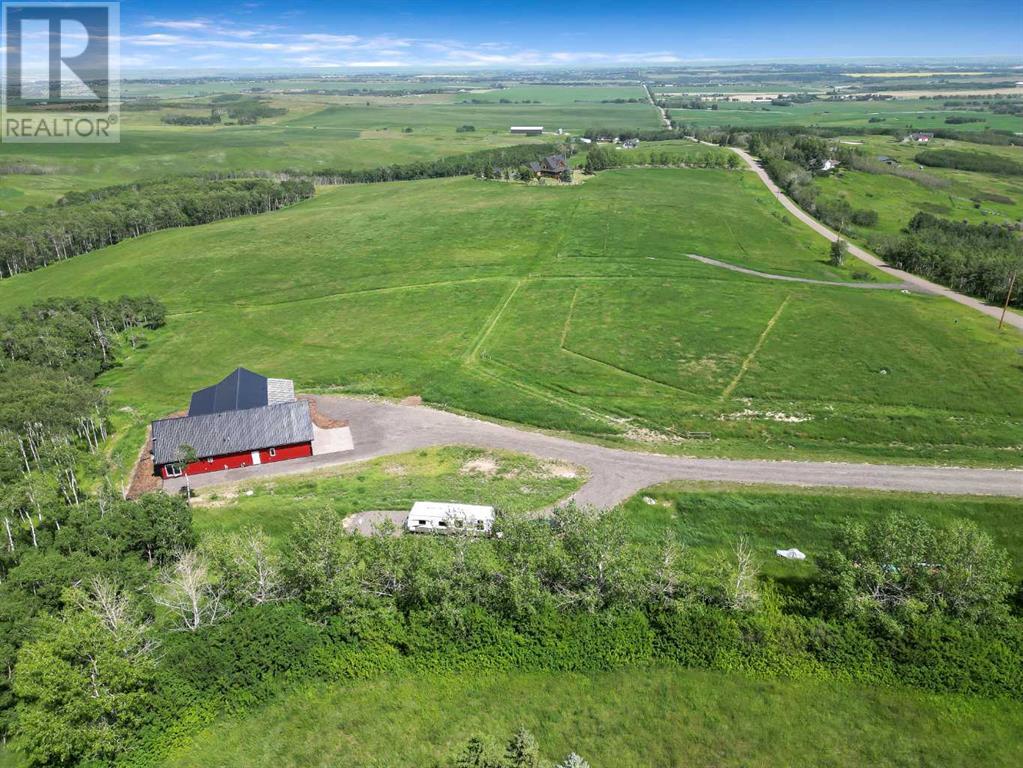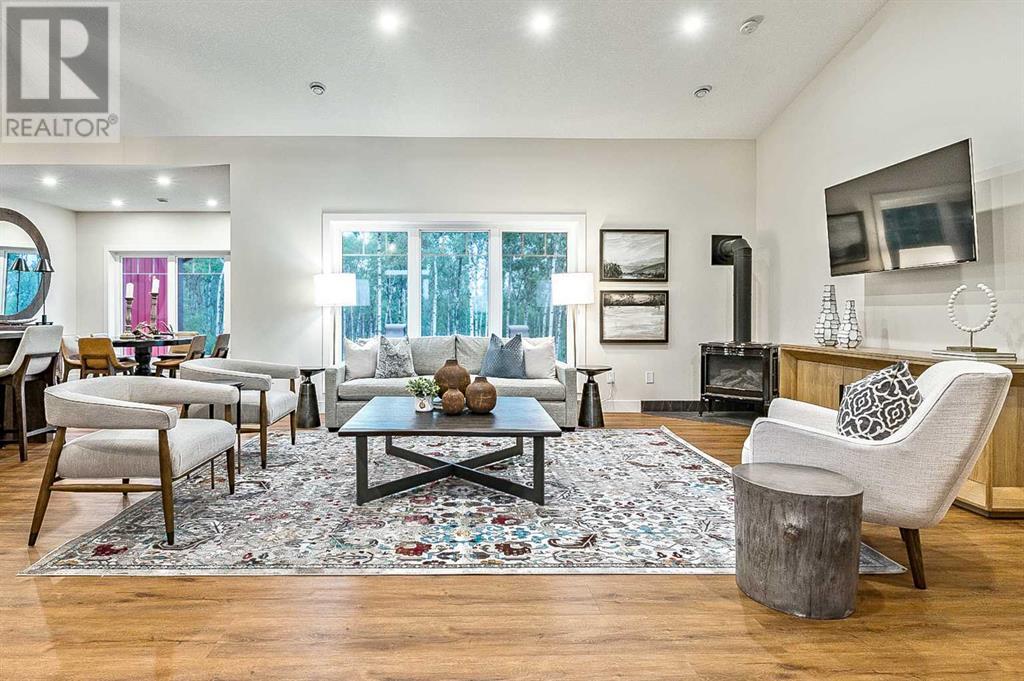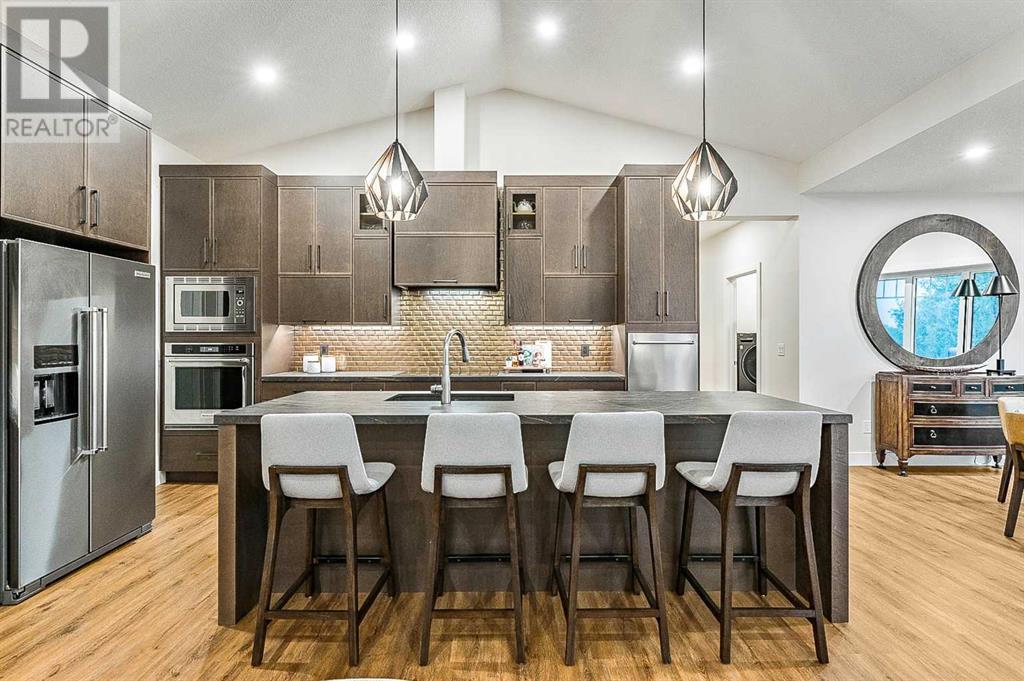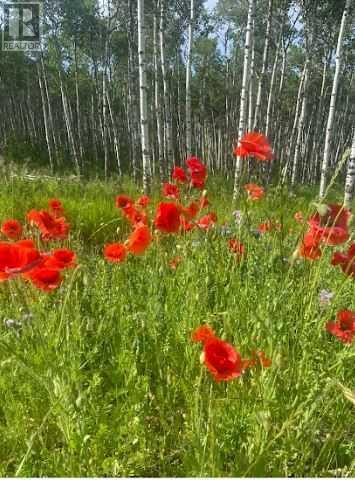4 Bedroom
4 Bathroom
3417.58 sqft
Fireplace
None
Other
Acreage
$1,649,000
OPEN HOUSE FEB 2ND. SUNDAY 10:30-12:30,.... Set in the newly branded Foothills Alberta, minutes from Calgary; beautiful 3400+ sq. ft. home that features care free maintenance and is surrounded with established meadows framed by trembling aspens. Thoughtfully and carefully designed to amplify both coziness and luxury, the warm efficient country themed interior offers vaulted ceilings with eight foot doors, while deep-set windows promote magnificent views. Wide vinyl plank flooring throughout is heated by a state-of -the art Hexcore system, specifically designed for use under rigid floating floors. On the main level, the home reveals up to date details in the open plan chef’s kitchen/dining room, spacious living room gas fireplace and study/library/office. Privacy is punctuated by the east end master bedroom with direct access to the serene outdoors, spacious walk-in closet and large five piece ensuite. The west end completes two additional bedrooms, laundry room, mud room, and generous bathroom. Upstairs the saying “a room with a view “ is an understatement! This fully finished 920 sq. ft. loft has two separate areas with a three piece bathroom. The space awaits your creativity! A VALUE ADDED LOCATION!! This property is a short drive North to Calgary or South to the energetic growing town of Okotoks. Strathcona-Tweedsmuir School and Calgary Polo Club can be seen to the East with Spruce Meadows 15 minutes to the North. You will enjoy the elevated lifestyle provided by this acreage Enjoy the peaceful serenity of this land with elevations that showcase spectacular and expansive city and valley views! Also adjoining is 2 LOTS for sale. (id:51438)
Property Details
|
MLS® Number
|
A2154577 |
|
Property Type
|
Single Family |
|
Features
|
No Animal Home, No Smoking Home |
|
ParkingSpaceTotal
|
6 |
Building
|
BathroomTotal
|
4 |
|
BedroomsAboveGround
|
4 |
|
BedroomsTotal
|
4 |
|
Appliances
|
Refrigerator, Cooktop - Electric, Dishwasher, Microwave, Oven - Built-in, Hood Fan, Washer & Dryer |
|
BasementType
|
None |
|
ConstructedDate
|
2022 |
|
ConstructionStyleAttachment
|
Detached |
|
CoolingType
|
None |
|
ExteriorFinish
|
Metal |
|
FireplacePresent
|
Yes |
|
FireplaceTotal
|
1 |
|
FlooringType
|
Vinyl Plank |
|
FoundationType
|
Slab |
|
HalfBathTotal
|
1 |
|
HeatingType
|
Other |
|
StoriesTotal
|
2 |
|
SizeInterior
|
3417.58 Sqft |
|
TotalFinishedArea
|
3417.58 Sqft |
|
Type
|
House |
|
UtilityWater
|
Well |
Parking
Land
|
Acreage
|
Yes |
|
FenceType
|
Not Fenced |
|
Sewer
|
Septic Field |
|
SizeIrregular
|
6.50 |
|
SizeTotal
|
6.5 Ac|5 - 9.99 Acres |
|
SizeTotalText
|
6.5 Ac|5 - 9.99 Acres |
|
ZoningDescription
|
Cres |
Rooms
| Level |
Type |
Length |
Width |
Dimensions |
|
Main Level |
Other |
|
|
6.42 Ft x 8.75 Ft |
|
Main Level |
Living Room |
|
|
19.42 Ft x 20.75 Ft |
|
Main Level |
Dining Room |
|
|
11.75 Ft x 13.50 Ft |
|
Main Level |
Kitchen |
|
|
11.25 Ft x 14.83 Ft |
|
Main Level |
Office |
|
|
7.50 Ft x 10.08 Ft |
|
Main Level |
Other |
|
|
8.00 Ft x 10.42 Ft |
|
Main Level |
Primary Bedroom |
|
|
11.33 Ft x 14.08 Ft |
|
Main Level |
Bedroom |
|
|
10.50 Ft x 11.50 Ft |
|
Main Level |
Bedroom |
|
|
10.50 Ft x 11.50 Ft |
|
Main Level |
Laundry Room |
|
|
5.25 Ft x 7.83 Ft |
|
Main Level |
Furnace |
|
|
6.33 Ft x 10.75 Ft |
|
Main Level |
2pc Bathroom |
|
|
3.33 Ft x 5.67 Ft |
|
Main Level |
5pc Bathroom |
|
|
10.00 Ft x 14.08 Ft |
|
Main Level |
5pc Bathroom |
|
|
7.83 Ft x 8.25 Ft |
|
Upper Level |
Bedroom |
|
|
16.00 Ft x 21.25 Ft |
|
Upper Level |
Bonus Room |
|
|
16.00 Ft x 24.00 Ft |
|
Upper Level |
3pc Bathroom |
|
|
5.25 Ft x 8.50 Ft |
https://www.realtor.ca/real-estate/27244310/64228-306-avenue-w-rural-foothills-county

















































