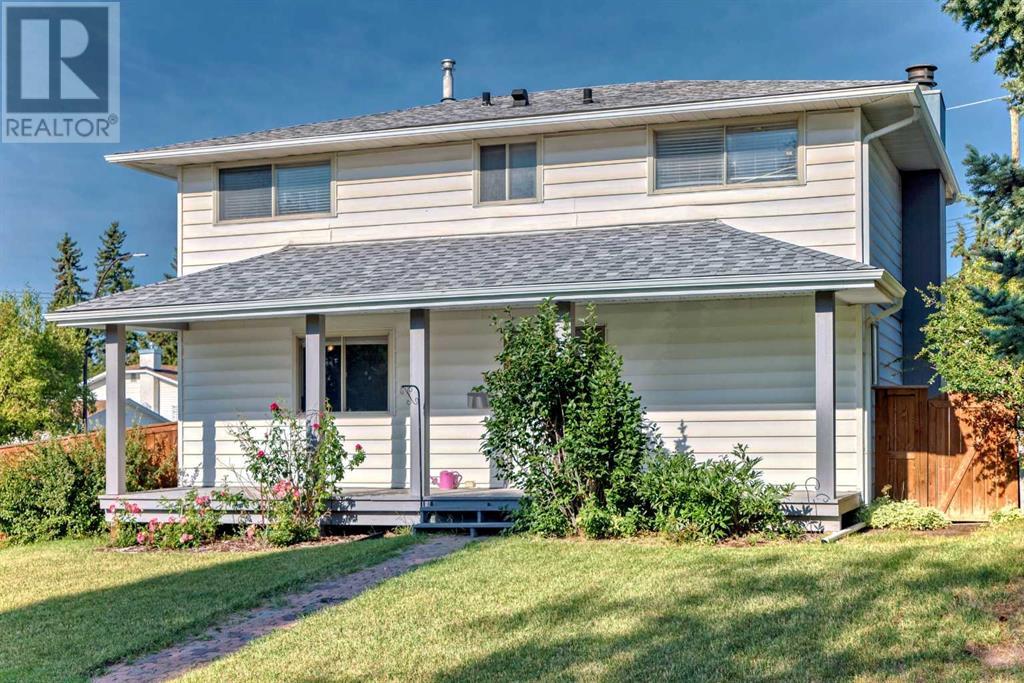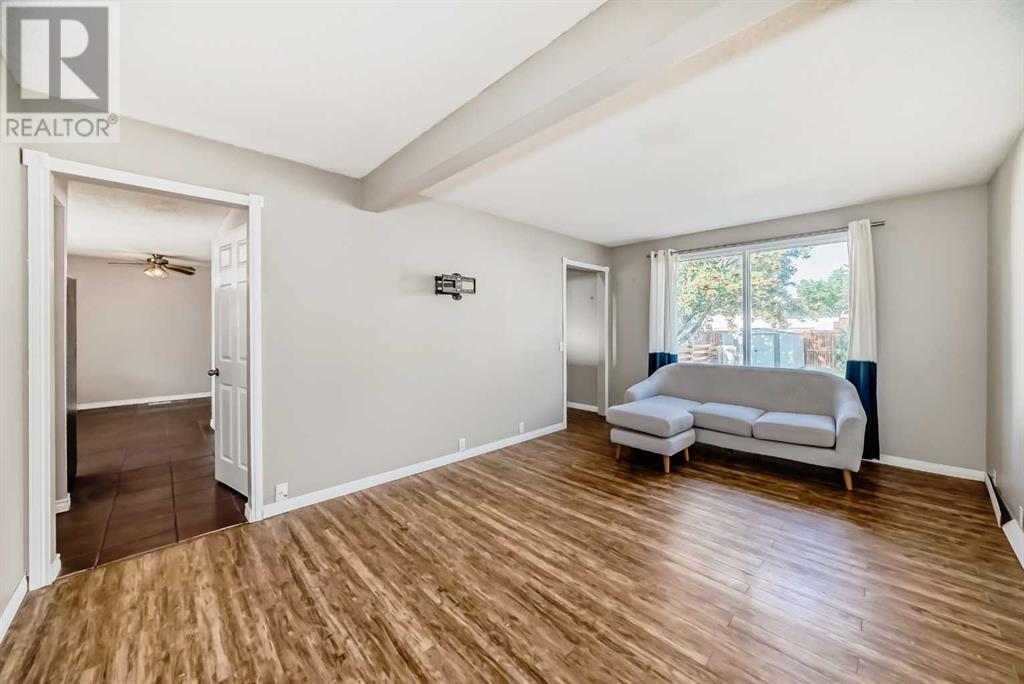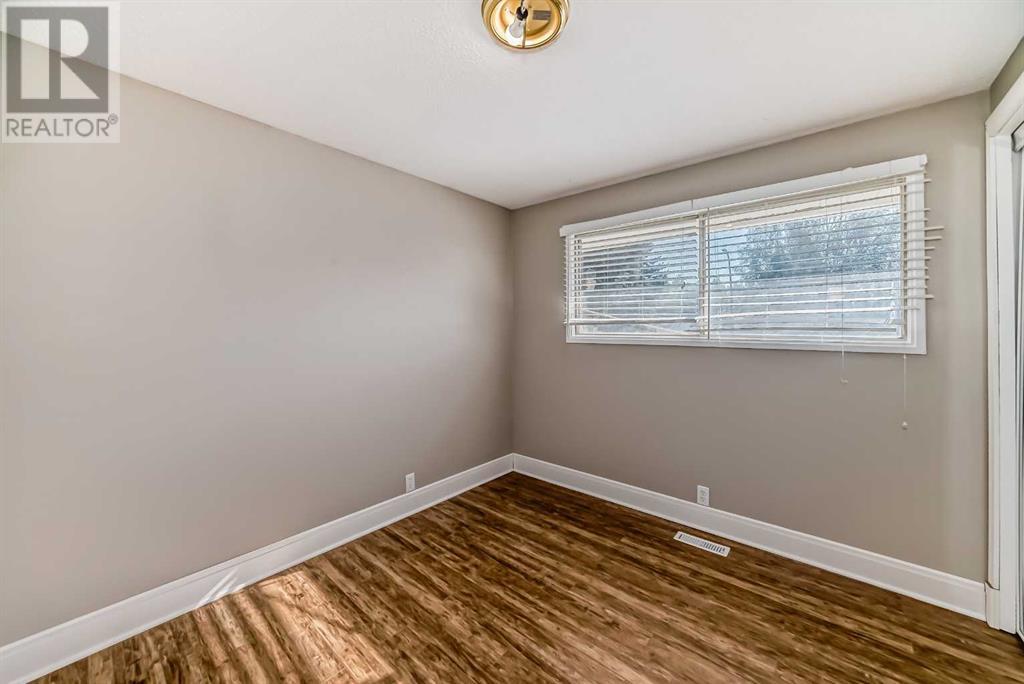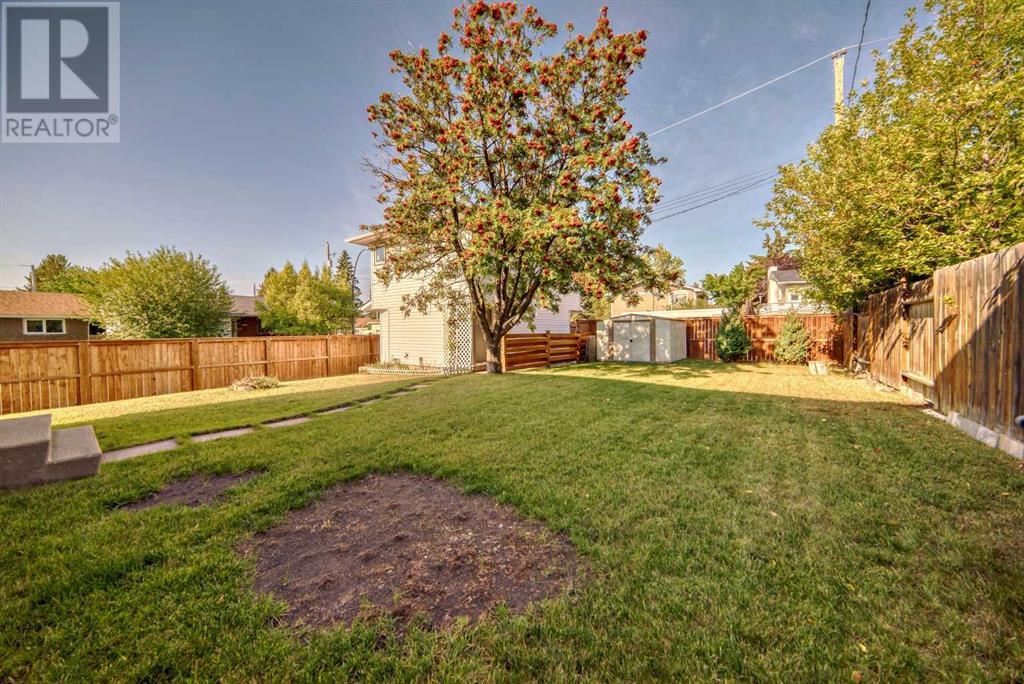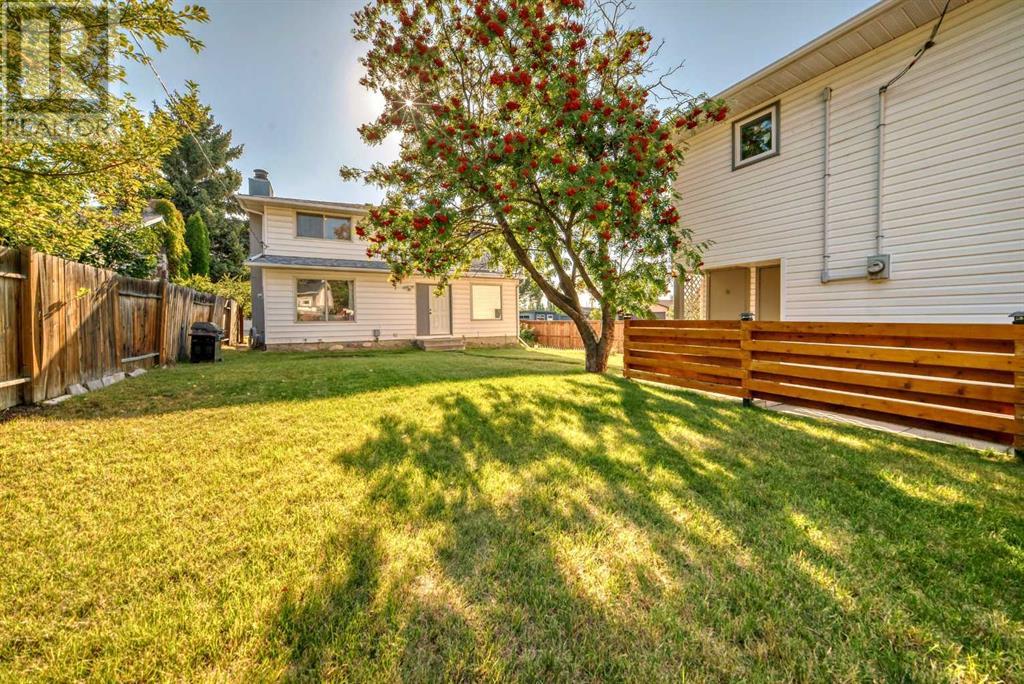3 Bedroom
4 Bathroom
1477 sqft
Fireplace
None
Forced Air
Lawn
$680,000
Here is your chance to purchase a FAMILY home on a large CORNER LOT on a QUIET Family Street in desirable Silver Springs. The Primary Bedroom has a sunny west facing Balcony. 3 Bedrooms and DEN on the Upper level. Family, Kitchen, Living room and a half bath on the main floor. The Basement c/w Bathroom is PARTIALLY DEVELOPED awaiting your finishing touches. There is a large DOUBLE garage in the back yard with a LOFT built above it. This loft is divided into 3 Rooms it even has 3 Piece bathroom. The garage loft is ideal for a work at home scenario and makes an EXCELLENT HOME OFFICE. This property has now been Rezoned to R-CG with the recent city-wide rezoning. R-CG Zoning could allow for many redevelopment possibilities. (Check with the City of Calgary) Even with this large garage, there is still plenty of FENCED YARD space for the KIDS and ROVER to play. Don't wait come and view this great home. Please view the web site for additional pictures and VIDEOS. When you are in Silver Springs to view this great home, take a walk thru the Amazing Botanical gardens it is within walking distance from you new home. (id:51438)
Property Details
|
MLS® Number
|
A2178516 |
|
Property Type
|
Single Family |
|
Neigbourhood
|
Ranchlands |
|
Community Name
|
Silver Springs |
|
AmenitiesNearBy
|
Playground, Recreation Nearby, Schools, Shopping |
|
Features
|
Back Lane, No Smoking Home, Level |
|
ParkingSpaceTotal
|
2 |
|
Plan
|
1210lk |
|
Structure
|
None |
Building
|
BathroomTotal
|
4 |
|
BedroomsAboveGround
|
3 |
|
BedroomsTotal
|
3 |
|
Appliances
|
Refrigerator, Dishwasher, Stove, Hood Fan, Garage Door Opener, Washer & Dryer |
|
BasementDevelopment
|
Partially Finished |
|
BasementType
|
Full (partially Finished) |
|
ConstructedDate
|
1972 |
|
ConstructionMaterial
|
Wood Frame |
|
ConstructionStyleAttachment
|
Detached |
|
CoolingType
|
None |
|
ExteriorFinish
|
Vinyl Siding |
|
FireProtection
|
Smoke Detectors |
|
FireplacePresent
|
Yes |
|
FireplaceTotal
|
1 |
|
FlooringType
|
Laminate, Tile |
|
FoundationType
|
Poured Concrete |
|
HalfBathTotal
|
2 |
|
HeatingFuel
|
Natural Gas |
|
HeatingType
|
Forced Air |
|
StoriesTotal
|
2 |
|
SizeInterior
|
1477 Sqft |
|
TotalFinishedArea
|
1477 Sqft |
|
Type
|
House |
Parking
Land
|
Acreage
|
No |
|
FenceType
|
Fence |
|
LandAmenities
|
Playground, Recreation Nearby, Schools, Shopping |
|
LandscapeFeatures
|
Lawn |
|
SizeDepth
|
33.52 M |
|
SizeFrontage
|
17.6 M |
|
SizeIrregular
|
553.00 |
|
SizeTotal
|
553 M2|4,051 - 7,250 Sqft |
|
SizeTotalText
|
553 M2|4,051 - 7,250 Sqft |
|
ZoningDescription
|
R-cg |
Rooms
| Level |
Type |
Length |
Width |
Dimensions |
|
Fifth Level |
Other |
|
|
14.00 Ft x 17.08 Ft |
|
Fifth Level |
3pc Bathroom |
|
|
5.67 Ft x 7.50 Ft |
|
Fifth Level |
Other |
|
|
6.42 Ft x 5.92 Ft |
|
Basement |
Other |
|
|
21.75 Ft x 10.75 Ft |
|
Basement |
2pc Bathroom |
|
|
4.83 Ft x 4.17 Ft |
|
Basement |
Laundry Room |
|
|
10.83 Ft x 13.83 Ft |
|
Main Level |
Eat In Kitchen |
|
|
11.58 Ft x 15.92 Ft |
|
Main Level |
2pc Bathroom |
|
|
5.67 Ft x 6.92 Ft |
|
Main Level |
Living Room |
|
|
17.33 Ft x 11.42 Ft |
|
Main Level |
Dining Room |
|
|
11.08 Ft x 15.75 Ft |
|
Upper Level |
4pc Bathroom |
|
|
6.00 Ft x 8.00 Ft |
|
Upper Level |
Bedroom |
|
|
10.42 Ft x 8.92 Ft |
|
Upper Level |
Bedroom |
|
|
10.50 Ft x 11.50 Ft |
|
Upper Level |
Primary Bedroom |
|
|
15.50 Ft x 13.17 Ft |
|
Upper Level |
Den |
|
|
9.33 Ft x 11.00 Ft |
https://www.realtor.ca/real-estate/27637071/6428-silver-springs-way-nw-calgary-silver-springs

