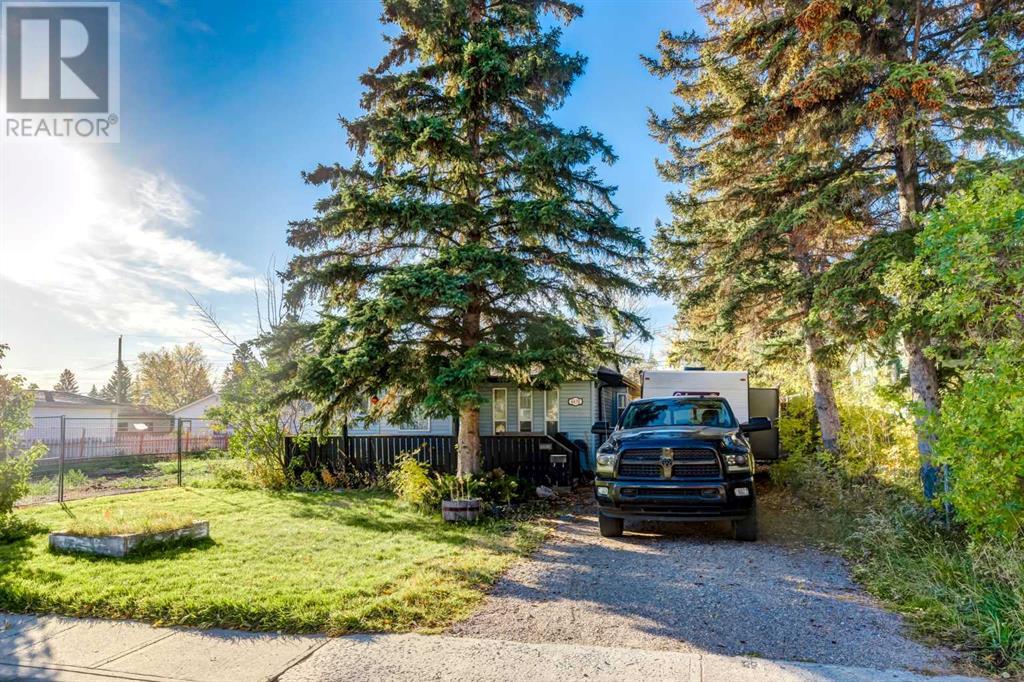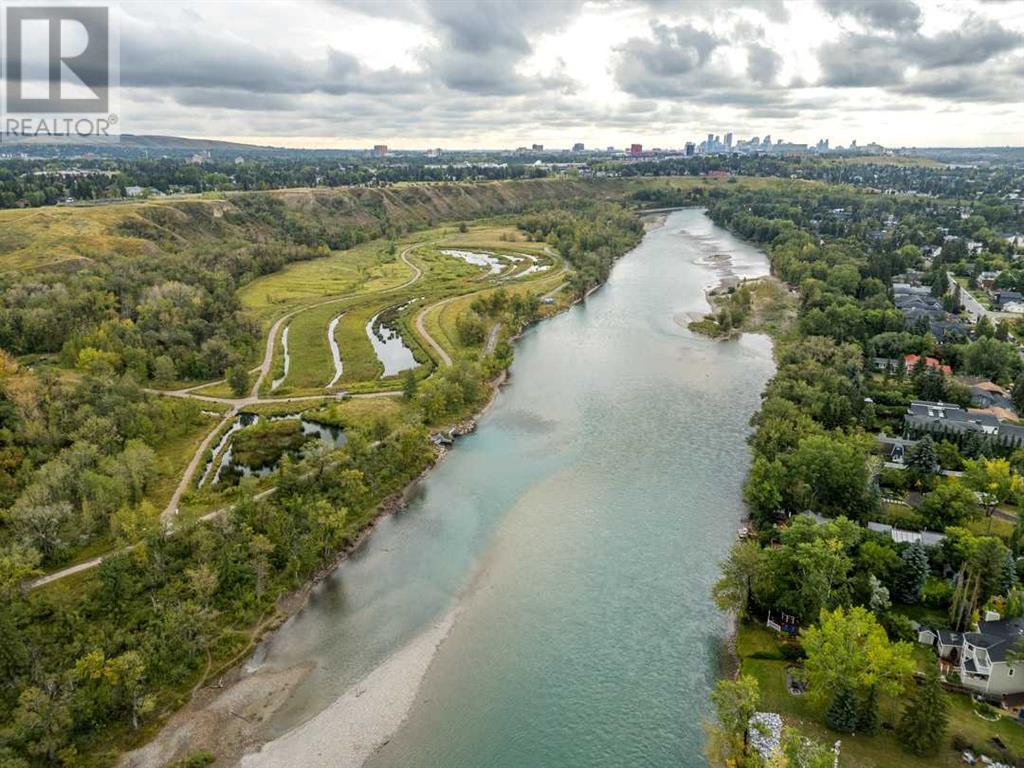3 Bedroom
2 Bathroom
1144 sqft
Bungalow
None
Forced Air
Lawn
$549,000
Welcome to this charming home located in the desirable community of Bowness. This well-maintained property offers a unique blend of classic charm and modern updates, making it ideal for first-time buyers, families, or investors. The main floor features a bright and spacious living area with large windows that allow plenty of natural light to flow in and high ceilings for an expansive feel. The kitchen is very functional and equipped with newer appliances, including gas stove, updated & refinished cabinets, a cozy dining nook and coffee bar.The home offers 3 bedrooms on the main level with new flooring and doors, perfect for growing families. The primary bedroom has a renovated en suite and an additional bedroom has a custom antique barnyard style door. The bathrooms were both renovated in 2022. The unfinished basement has a large storage area. The backyard is a true highlight, offering a large space for outdoor gatherings, a garden, or relaxing by the fire. The covered deck has skylights and the yard has a newer cedar fence and sod, as well as a dog run. Further updates include new roof, eaves and extra attic insulation in 2018. Updated electrical panel and electric heater in workshop.Situated on a quiet street, this home is within walking distance to schools, parks, and the beautiful Bow River, offering easy access to the nearby Bowness Park and a variety of local amenities. With quick access to major roadways and downtown Calgary, this property offers convenience, comfort, and a vibrant community atmosphere.This home is a must-see for anyone looking for a versatile property in a prime location! (id:51438)
Property Details
|
MLS® Number
|
A2172529 |
|
Property Type
|
Single Family |
|
Neigbourhood
|
Medicine Hill |
|
Community Name
|
Bowness |
|
AmenitiesNearBy
|
Park, Playground, Recreation Nearby, Schools, Shopping |
|
CommunityFeatures
|
Fishing |
|
Features
|
Treed |
|
ParkingSpaceTotal
|
2 |
|
Plan
|
5368fv |
|
Structure
|
Workshop, Shed, Deck, Dog Run - Fenced In |
Building
|
BathroomTotal
|
2 |
|
BedroomsAboveGround
|
3 |
|
BedroomsTotal
|
3 |
|
Appliances
|
Refrigerator, Gas Stove(s), Dishwasher, Microwave Range Hood Combo |
|
ArchitecturalStyle
|
Bungalow |
|
BasementDevelopment
|
Unfinished |
|
BasementType
|
Partial (unfinished) |
|
ConstructedDate
|
1951 |
|
ConstructionMaterial
|
Wood Frame |
|
ConstructionStyleAttachment
|
Detached |
|
CoolingType
|
None |
|
ExteriorFinish
|
Wood Siding |
|
FlooringType
|
Hardwood, Laminate, Tile |
|
FoundationType
|
Poured Concrete |
|
HeatingFuel
|
Natural Gas |
|
HeatingType
|
Forced Air |
|
StoriesTotal
|
1 |
|
SizeInterior
|
1144 Sqft |
|
TotalFinishedArea
|
1144 Sqft |
|
Type
|
House |
Parking
Land
|
Acreage
|
No |
|
FenceType
|
Cross Fenced |
|
LandAmenities
|
Park, Playground, Recreation Nearby, Schools, Shopping |
|
LandscapeFeatures
|
Lawn |
|
SizeDepth
|
37.18 M |
|
SizeFrontage
|
15.24 M |
|
SizeIrregular
|
566.00 |
|
SizeTotal
|
566 M2|4,051 - 7,250 Sqft |
|
SizeTotalText
|
566 M2|4,051 - 7,250 Sqft |
|
ZoningDescription
|
R-cg |
Rooms
| Level |
Type |
Length |
Width |
Dimensions |
|
Main Level |
Kitchen |
|
|
11.25 Ft x 10.00 Ft |
|
Main Level |
Dining Room |
|
|
9.50 Ft x 7.75 Ft |
|
Main Level |
Breakfast |
|
|
7.75 Ft x 3.00 Ft |
|
Main Level |
Living Room |
|
|
17.83 Ft x 15.17 Ft |
|
Main Level |
Foyer |
|
|
5.92 Ft x 4.00 Ft |
|
Main Level |
Primary Bedroom |
|
|
11.58 Ft x 9.25 Ft |
|
Main Level |
3pc Bathroom |
|
|
7.83 Ft x 7.42 Ft |
|
Main Level |
Bedroom |
|
|
11.58 Ft x 10.58 Ft |
|
Main Level |
Bedroom |
|
|
9.67 Ft x 8.58 Ft |
|
Main Level |
3pc Bathroom |
|
|
8.00 Ft x 6.00 Ft |
|
Main Level |
Laundry Room |
|
|
5.25 Ft x 3.25 Ft |
https://www.realtor.ca/real-estate/27532618/6431-33-avenue-nw-calgary-bowness





































