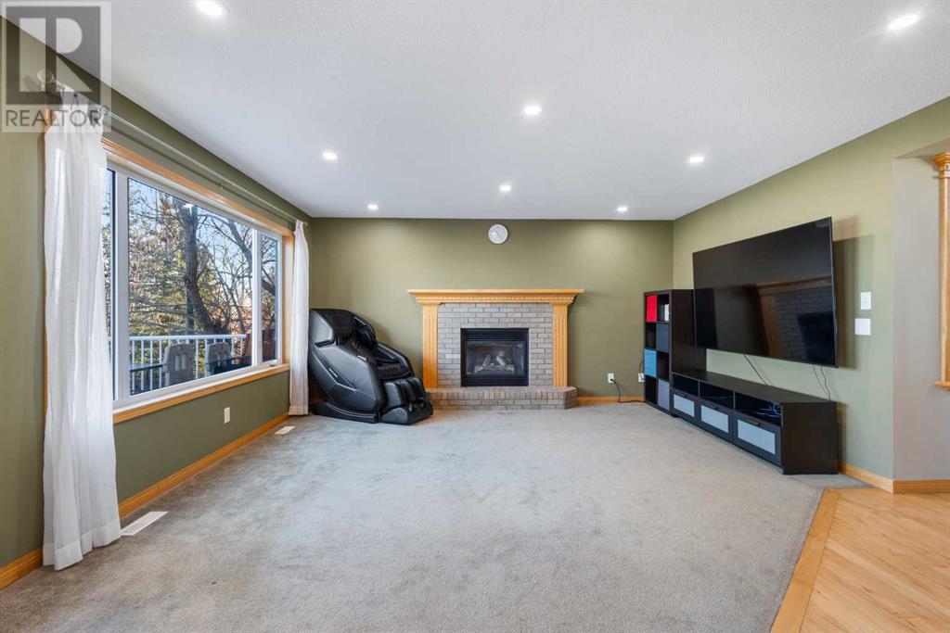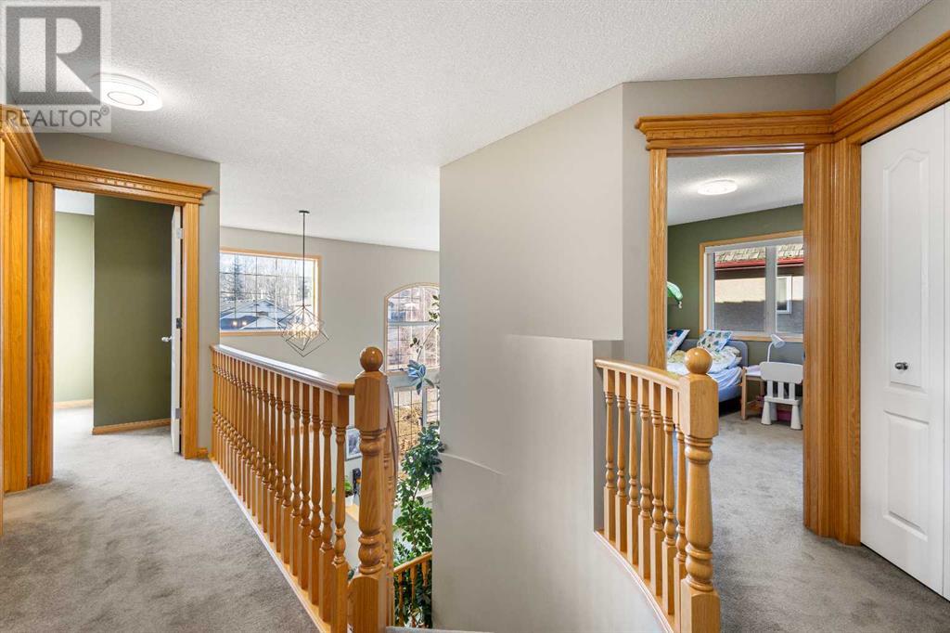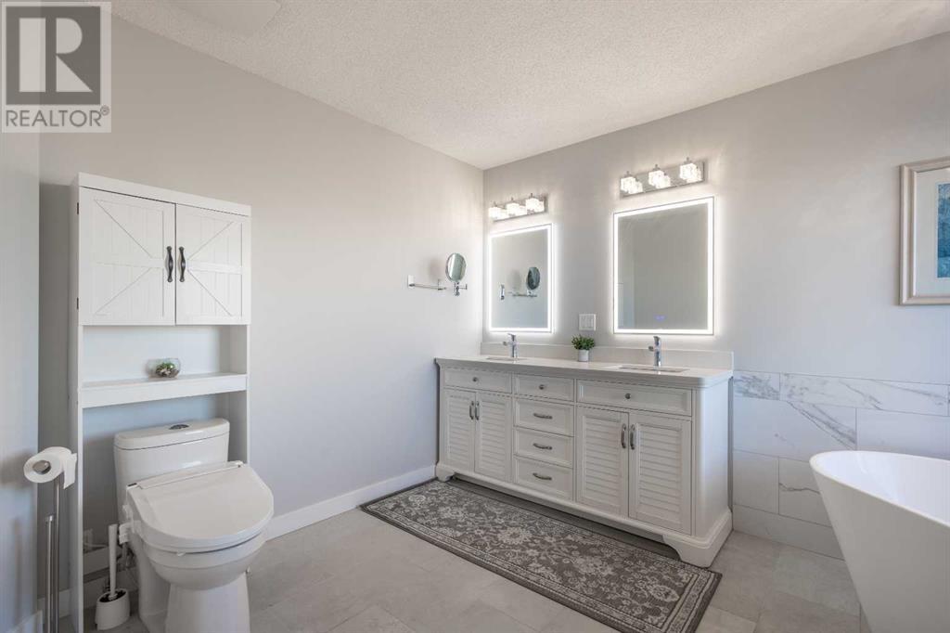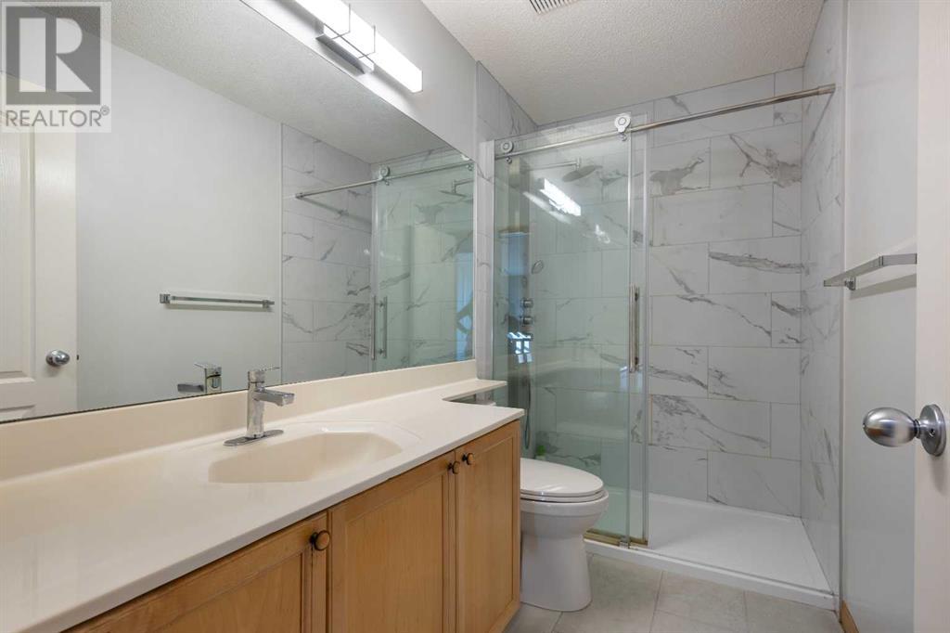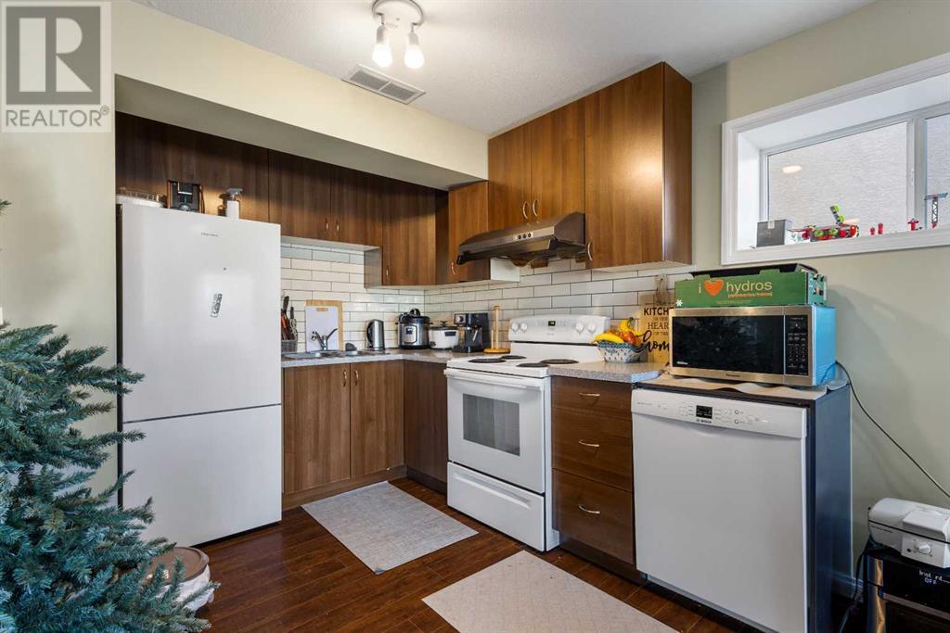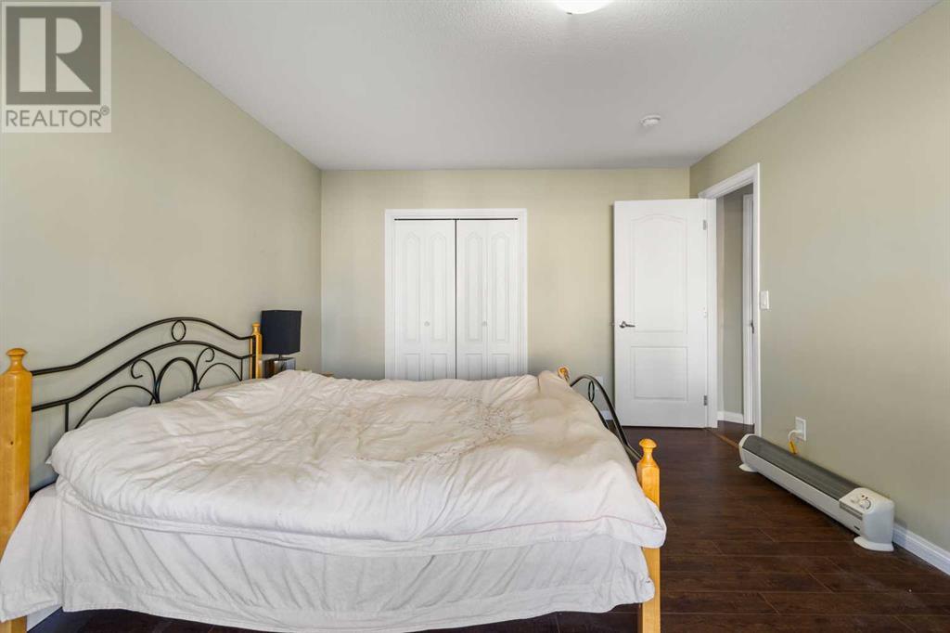5 Bedroom
4 Bathroom
2179 sqft
Fireplace
None
Forced Air
Landscaped
$978,000
This beautifully maintained walkout two-story single-family home in the prestigious Hamptons community offers over 3,000 sqft of living space with 5 bedrooms (3+2), 3.5 baths, and numerous updates. The walkout basement is a fully legal suite, making it perfect for rental income or extended family living, and includes 2 oversized bedrooms, a full bath, a recreation area, and laminated flooring. The home boasts open-to-below high ceilings in the living room and foyer, allowing an abundance of natural light to fill the space and create a bright, welcoming atmosphere. The master ensuite and upstairs main bathroom have been newly renovated, adding modern luxury. The functional layout includes elegant curved wood spindle staircases, a main floor den with French doors, hardwood flooring, granite countertops, and a formal dining room. A spacious family room with a gas fireplace, a large kitchen with granite counters, and a breakfast nook open to a generous deck with scenic views. The property is fully fenced, beautifully landscaped, and conveniently located near schools, playgrounds, Co-op, a golf course, shopping, and major roadways. Don’t miss this exceptional home—schedule your viewing today! (id:51438)
Property Details
|
MLS® Number
|
A2187852 |
|
Property Type
|
Single Family |
|
Neigbourhood
|
Hamptons |
|
Community Name
|
Hamptons |
|
AmenitiesNearBy
|
Golf Course, Park, Playground, Schools, Shopping |
|
CommunityFeatures
|
Golf Course Development |
|
Features
|
Other |
|
ParkingSpaceTotal
|
4 |
|
Plan
|
9810387 |
|
Structure
|
Deck |
Building
|
BathroomTotal
|
4 |
|
BedroomsAboveGround
|
3 |
|
BedroomsBelowGround
|
2 |
|
BedroomsTotal
|
5 |
|
Amenities
|
Other |
|
Appliances
|
Washer, Refrigerator, Dishwasher, Stove, Dryer, Hood Fan, Garage Door Opener |
|
BasementDevelopment
|
Finished |
|
BasementFeatures
|
Separate Entrance, Walk Out |
|
BasementType
|
Full (finished) |
|
ConstructedDate
|
2000 |
|
ConstructionMaterial
|
Wood Frame |
|
ConstructionStyleAttachment
|
Detached |
|
CoolingType
|
None |
|
FireplacePresent
|
Yes |
|
FireplaceTotal
|
1 |
|
FlooringType
|
Carpeted, Laminate, Tile |
|
FoundationType
|
Poured Concrete |
|
HalfBathTotal
|
1 |
|
HeatingType
|
Forced Air |
|
StoriesTotal
|
2 |
|
SizeInterior
|
2179 Sqft |
|
TotalFinishedArea
|
2179 Sqft |
|
Type
|
House |
Parking
Land
|
Acreage
|
No |
|
FenceType
|
Fence |
|
LandAmenities
|
Golf Course, Park, Playground, Schools, Shopping |
|
LandscapeFeatures
|
Landscaped |
|
SizeDepth
|
36.87 M |
|
SizeFrontage
|
12.36 M |
|
SizeIrregular
|
526.00 |
|
SizeTotal
|
526 M2|4,051 - 7,250 Sqft |
|
SizeTotalText
|
526 M2|4,051 - 7,250 Sqft |
|
ZoningDescription
|
R-cg |
Rooms
| Level |
Type |
Length |
Width |
Dimensions |
|
Second Level |
3pc Bathroom |
|
|
5.00 Ft x 9.25 Ft |
|
Second Level |
5pc Bathroom |
|
|
11.67 Ft x 9.25 Ft |
|
Second Level |
Bedroom |
|
|
10.58 Ft x 13.00 Ft |
|
Second Level |
Bedroom |
|
|
10.67 Ft x 12.33 Ft |
|
Second Level |
Primary Bedroom |
|
|
14.08 Ft x 21.33 Ft |
|
Second Level |
Other |
|
|
5.25 Ft x 9.25 Ft |
|
Basement |
3pc Bathroom |
|
|
4.92 Ft x 7.58 Ft |
|
Basement |
Bedroom |
|
|
13.00 Ft x 12.17 Ft |
|
Basement |
Bedroom |
|
|
15.83 Ft x 11.67 Ft |
|
Basement |
Den |
|
|
11.42 Ft x 9.08 Ft |
|
Basement |
Dining Room |
|
|
11.75 Ft x 7.67 Ft |
|
Basement |
Kitchen |
|
|
9.75 Ft x 7.67 Ft |
|
Basement |
Recreational, Games Room |
|
|
19.75 Ft x 10.00 Ft |
|
Basement |
Furnace |
|
|
11.17 Ft x 7.75 Ft |
|
Main Level |
2pc Bathroom |
|
|
4.92 Ft x 4.75 Ft |
|
Main Level |
Den |
|
|
10.67 Ft x 10.25 Ft |
|
Main Level |
Dining Room |
|
|
4.83 Ft x 9.17 Ft |
|
Main Level |
Family Room |
|
|
15.67 Ft x 15.58 Ft |
|
Main Level |
Kitchen |
|
|
16.08 Ft x 15.33 Ft |
|
Main Level |
Laundry Room |
|
|
8.92 Ft x 5.92 Ft |
|
Main Level |
Living Room |
|
|
10.25 Ft x 13.83 Ft |
|
Main Level |
Office |
|
|
9.42 Ft x 9.50 Ft |
https://www.realtor.ca/real-estate/27813583/649-hamptons-drive-nw-calgary-hamptons









