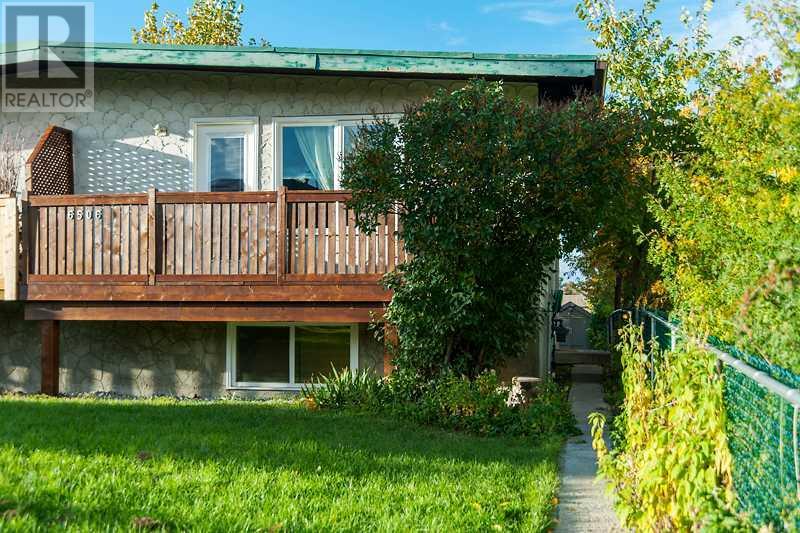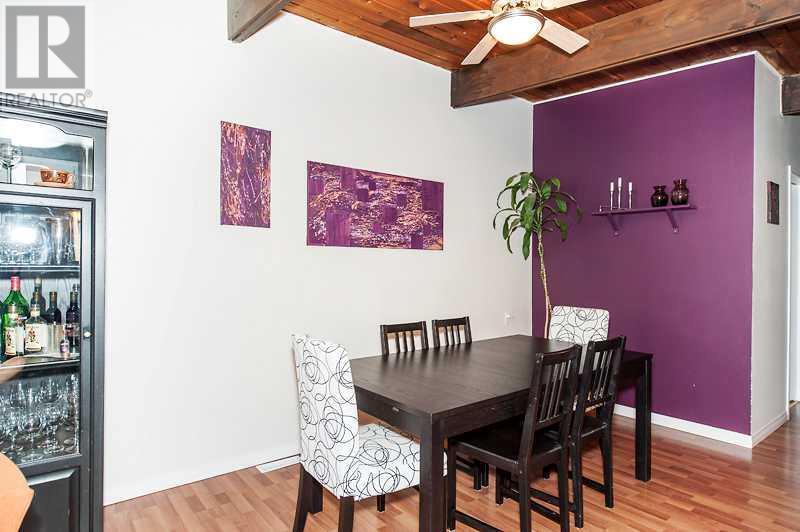4 Bedroom
2 Bathroom
860 sqft
Bi-Level
None
Forced Air
Landscaped
$499,900
Investor Alert or First Time Buyer! Stop renting and start building equity in this charming half-duplex, ideally suited for homeowners and investors alike! Live in the main floor unit and reduce your mortgage with rental income from the legal basement suite. This cozy property, featuring a vaulted wooden ceiling throughout the main level, is located on a quiet street in beautiful Bowness, only minutes from the new Bow River shopping centre, parks, schools, and the Shouldice pool. With a short drive to COP Park and quick access to Highway 1, this location is truly exceptional! Both the main and lower levels offer two spacious bedrooms, each with a 4-piece bathroom. The main floor features a practical galley kitchen, while the bright lower level offers an open floor plan with a large kitchen, eating area, and living room. The main floor opens to a south-facing deck, perfect for relaxation. The fenced backyard offers ample space, with parking stalls and a handy shed for garden tools. Each unit has its own washer and dryer, and both are currently rented on fixed-term leases. For details on rental terms, please contact your favorite realtor. (id:51438)
Property Details
|
MLS® Number
|
A2178009 |
|
Property Type
|
Single Family |
|
Neigbourhood
|
Highland Park |
|
Community Name
|
Bowness |
|
AmenitiesNearBy
|
Park, Playground, Schools, Shopping |
|
Features
|
See Remarks, Back Lane, No Animal Home, No Smoking Home |
|
ParkingSpaceTotal
|
2 |
|
Plan
|
4610aj |
Building
|
BathroomTotal
|
2 |
|
BedroomsAboveGround
|
2 |
|
BedroomsBelowGround
|
2 |
|
BedroomsTotal
|
4 |
|
Appliances
|
Refrigerator, Dishwasher, Stove, Microwave Range Hood Combo |
|
ArchitecturalStyle
|
Bi-level |
|
BasementFeatures
|
Suite |
|
BasementType
|
Full |
|
ConstructedDate
|
1972 |
|
ConstructionMaterial
|
Wood Frame |
|
ConstructionStyleAttachment
|
Semi-detached |
|
CoolingType
|
None |
|
ExteriorFinish
|
Stucco |
|
FlooringType
|
Carpeted, Ceramic Tile, Laminate |
|
FoundationType
|
Poured Concrete |
|
HeatingType
|
Forced Air |
|
SizeInterior
|
860 Sqft |
|
TotalFinishedArea
|
860 Sqft |
|
Type
|
Duplex |
Parking
Land
|
Acreage
|
No |
|
FenceType
|
Fence |
|
LandAmenities
|
Park, Playground, Schools, Shopping |
|
LandscapeFeatures
|
Landscaped |
|
SizeDepth
|
37.19 M |
|
SizeFrontage
|
7.77 M |
|
SizeIrregular
|
289.00 |
|
SizeTotal
|
289 M2|0-4,050 Sqft |
|
SizeTotalText
|
289 M2|0-4,050 Sqft |
|
ZoningDescription
|
R-cg |
Rooms
| Level |
Type |
Length |
Width |
Dimensions |
|
Basement |
Bedroom |
|
|
2.60 M x 3.10 M |
|
Basement |
Bedroom |
|
|
2.90 M x 4.00 M |
|
Basement |
Living Room |
|
|
3.40 M x 5.60 M |
|
Basement |
Kitchen |
|
|
2.80 M x 2.70 M |
|
Basement |
4pc Bathroom |
|
|
Measurements not available |
|
Main Level |
Kitchen |
|
|
2.50 M x 3.40 M |
|
Main Level |
Primary Bedroom |
|
|
3.40 M x 4.30 M |
|
Main Level |
4pc Bathroom |
|
|
Measurements not available |
|
Main Level |
Bedroom |
|
|
2.59 M x 3.20 M |
|
Main Level |
Dining Room |
|
|
2.70 M x 3.40 M |
|
Main Level |
Living Room |
|
|
4.70 M x 5.80 M |
https://www.realtor.ca/real-estate/27652832/6506-34-avenue-nw-calgary-bowness






















