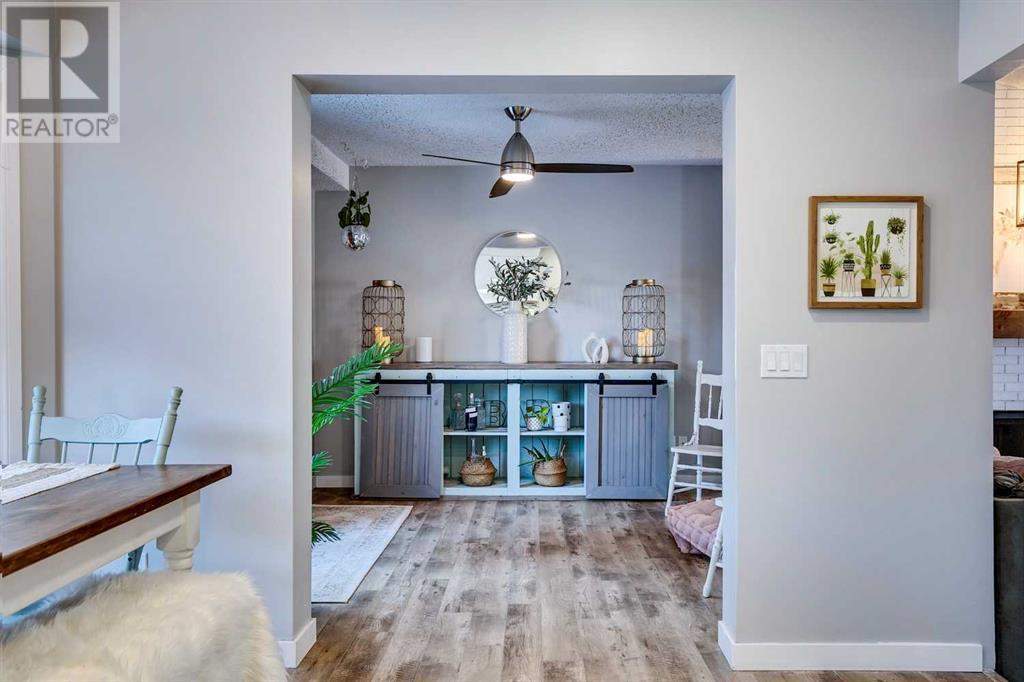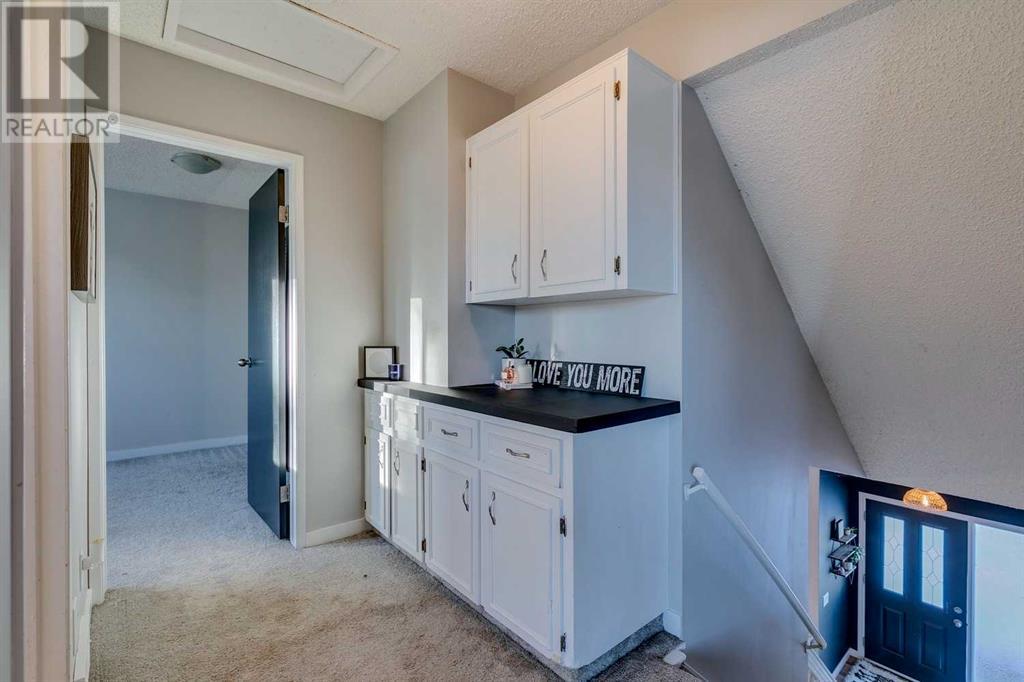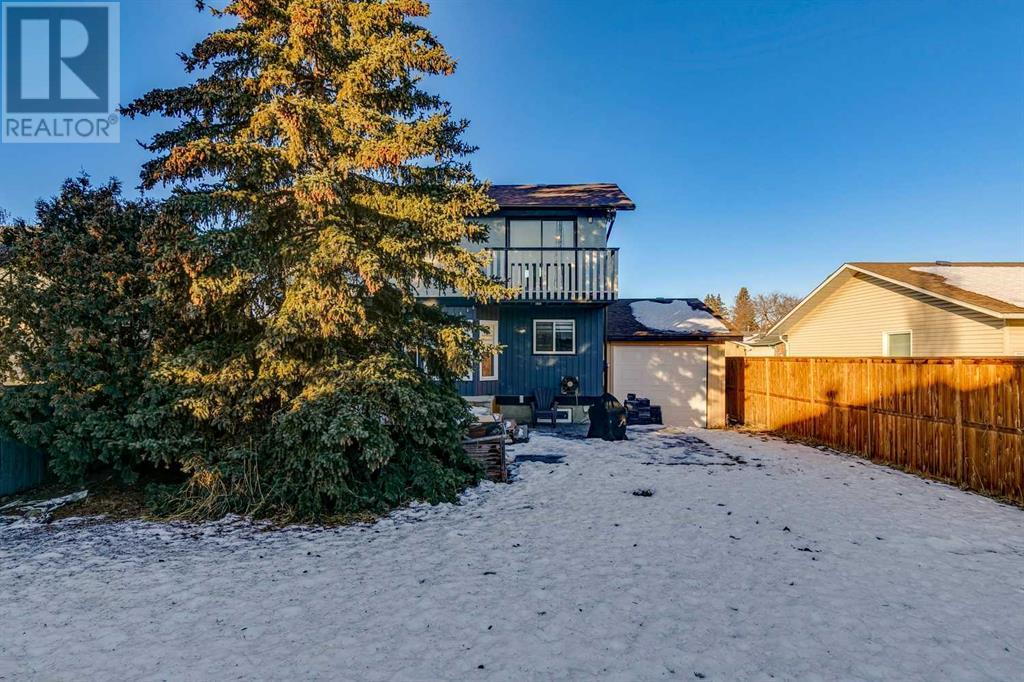4 Bedroom
3 Bathroom
1293.26 sqft
Fireplace
None
Forced Air
Landscaped
$539,000
Discover the perfect family home in the heart of Deer Run, just steps from the scenic trails and natural beauty of Fish Creek Park. This beautifully maintained 3-bedroom, 2.5-bath home is filled with character and thoughtful design, offering both comfort and functionality. The inviting front living room features a wood-burning fireplace, creating a warm and cozy atmosphere for chilly evenings. Double French doors lead to a vaulted bedroom, which can also serve as a bright and airy office or den. The beautifully renovated kitchen boasts sleek white cabinetry, quartz countertops, and stainless steel appliances, flowing seamlessly into a sunny dining area with charming bay windows. Just off the kitchen, a cozy family room opens onto a spacious backyard deck, perfect for summer barbecues and entertaining. A tucked-away 2-piece bathroom and a convenient mudroom add to the home’s practicality, leading to the newly built attached pull-through garage with direct backyard access. Upstairs, the primary bedroom offers a private balcony, ideal for quiet mornings with a cup of coffee. Another spacious bedroom, a bright full bathroom, and a built-in workstation with custom cabinetry complete the upper level. The fully finished basement provides even more living space with a large recreation room, an additional bedroom, a full bathroom, and ample storage. Outside, the fully landscaped yard features a large deck, perfect for enjoying summer evenings with family and friends. With schools, parks, shopping, and endless outdoor adventures right at your doorstep, this home offers the perfect balance of tranquility and convenience for families. This home is a must see! (id:51438)
Property Details
|
MLS® Number
|
A2190801 |
|
Property Type
|
Single Family |
|
Neigbourhood
|
Deer Run |
|
Community Name
|
Deer Run |
|
AmenitiesNearBy
|
Park, Playground, Schools, Shopping |
|
ParkingSpaceTotal
|
2 |
|
Plan
|
7710807 |
|
Structure
|
Deck |
Building
|
BathroomTotal
|
3 |
|
BedroomsAboveGround
|
3 |
|
BedroomsBelowGround
|
1 |
|
BedroomsTotal
|
4 |
|
Appliances
|
Washer, Refrigerator, Dishwasher, Stove, Dryer, Microwave Range Hood Combo, Window Coverings, Garage Door Opener |
|
BasementDevelopment
|
Finished |
|
BasementType
|
Full (finished) |
|
ConstructedDate
|
1978 |
|
ConstructionMaterial
|
Wood Frame |
|
ConstructionStyleAttachment
|
Detached |
|
CoolingType
|
None |
|
ExteriorFinish
|
Stucco |
|
FireplacePresent
|
Yes |
|
FireplaceTotal
|
1 |
|
FlooringType
|
Carpeted, Ceramic Tile, Laminate |
|
FoundationType
|
Poured Concrete |
|
HalfBathTotal
|
1 |
|
HeatingType
|
Forced Air |
|
StoriesTotal
|
2 |
|
SizeInterior
|
1293.26 Sqft |
|
TotalFinishedArea
|
1293.26 Sqft |
|
Type
|
House |
Parking
Land
|
Acreage
|
No |
|
FenceType
|
Fence |
|
LandAmenities
|
Park, Playground, Schools, Shopping |
|
LandscapeFeatures
|
Landscaped |
|
SizeDepth
|
33.49 M |
|
SizeFrontage
|
15.58 M |
|
SizeIrregular
|
516.00 |
|
SizeTotal
|
516 M2|4,051 - 7,250 Sqft |
|
SizeTotalText
|
516 M2|4,051 - 7,250 Sqft |
|
ZoningDescription
|
R-cg |
Rooms
| Level |
Type |
Length |
Width |
Dimensions |
|
Basement |
3pc Bathroom |
|
|
7.75 Ft x 5.83 Ft |
|
Basement |
Bedroom |
|
|
10.00 Ft x 10.33 Ft |
|
Basement |
Recreational, Games Room |
|
|
13.67 Ft x 22.67 Ft |
|
Basement |
Furnace |
|
|
17.83 Ft x 9.67 Ft |
|
Main Level |
2pc Bathroom |
|
|
5.00 Ft x 4.67 Ft |
|
Main Level |
Bedroom |
|
|
10.92 Ft x 12.42 Ft |
|
Main Level |
Dining Room |
|
|
8.58 Ft x 12.33 Ft |
|
Main Level |
Family Room |
|
|
10.67 Ft x 10.58 Ft |
|
Main Level |
Kitchen |
|
|
9.17 Ft x 10.67 Ft |
|
Main Level |
Living Room |
|
|
14.42 Ft x 13.58 Ft |
|
Upper Level |
4pc Bathroom |
|
|
8.58 Ft x 6.25 Ft |
|
Upper Level |
Bedroom |
|
|
8.83 Ft x 10.33 Ft |
|
Upper Level |
Primary Bedroom |
|
|
10.92 Ft x 15.00 Ft |
https://www.realtor.ca/real-estate/27855981/652-deer-park-way-se-calgary-deer-run

















































