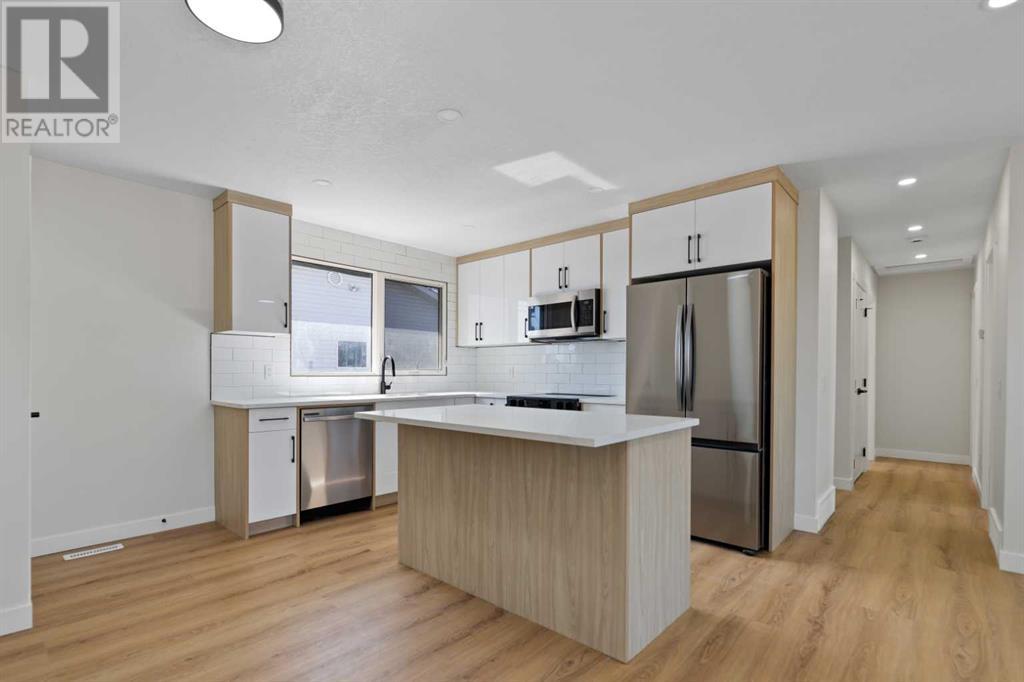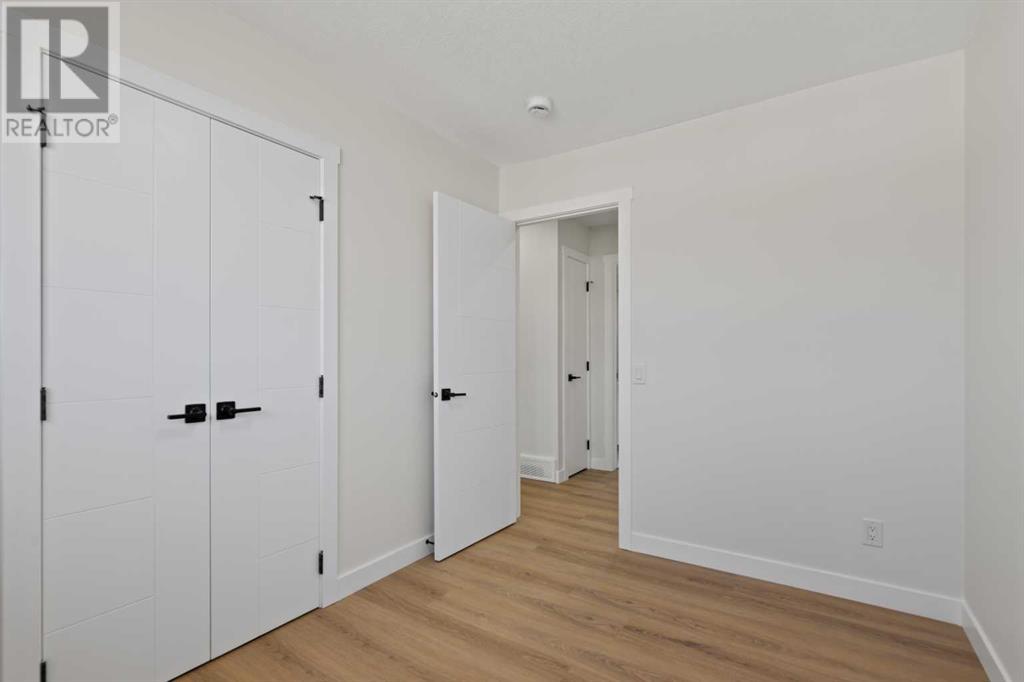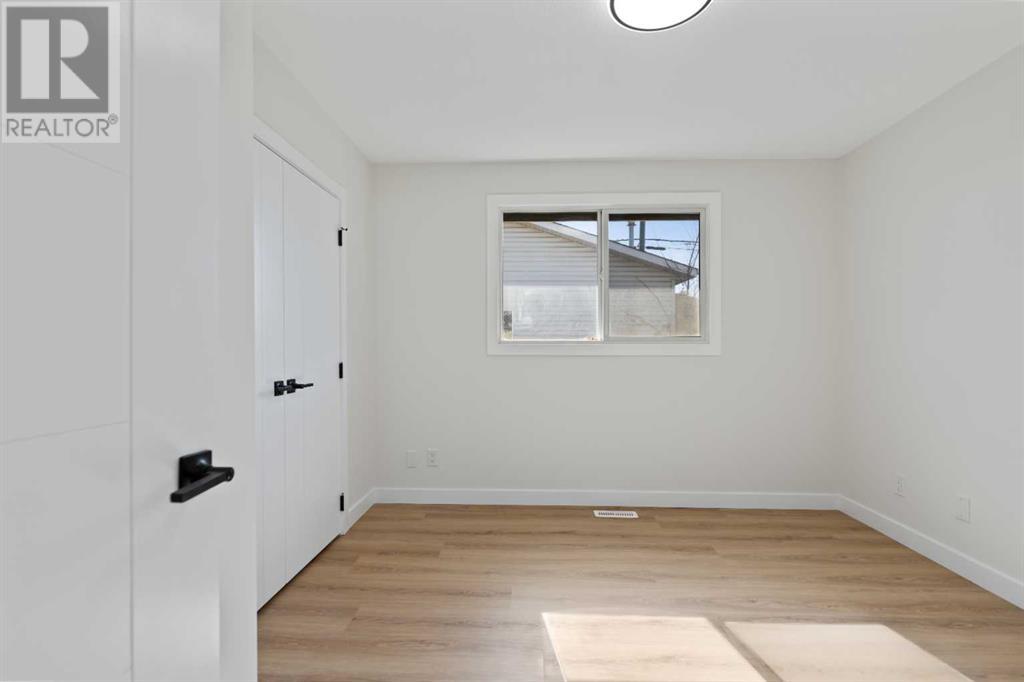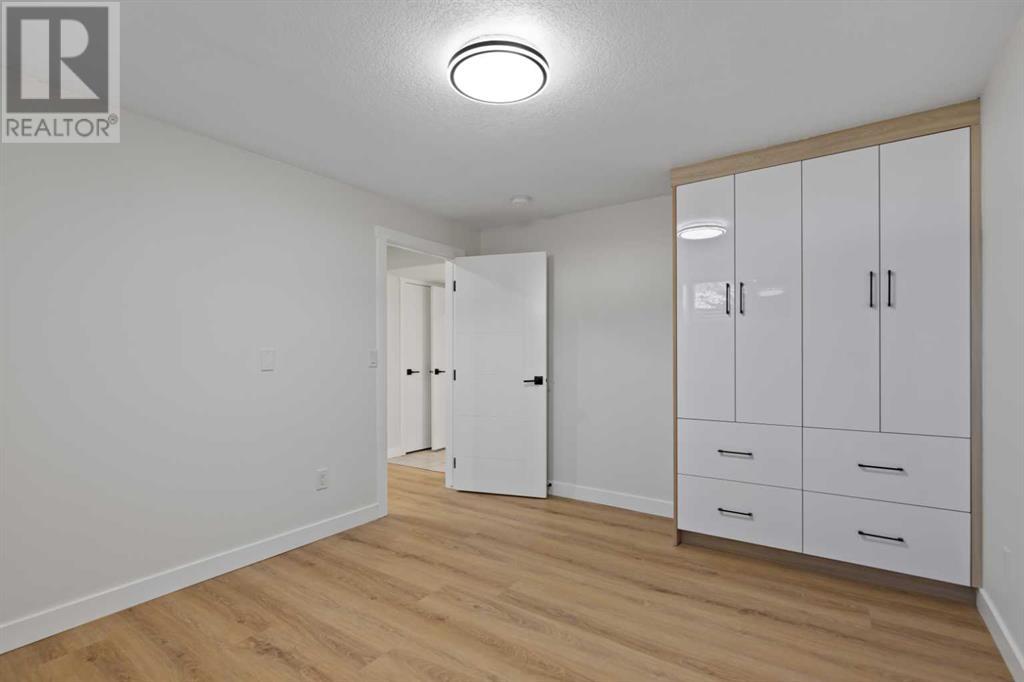5 Bedroom
2 Bathroom
946 ft2
Bungalow
None
Forced Air
$609,000
Fully Renovated Open-Concept Bungalow | 5 Bedrooms | 2 full Bathrooms | 2 New Kitchens, All brand new Appliances | 2 Laundries | Separate Entrance | NEW ELECTRIC PANEL | MASSIVE 28x27 Heated & Insulated Double Garage | Corner Lot with ample parking for large gatherings | Quartz Countertops | New Vinyl Plank Flooring | Private Backyard | RV Parking | Next to Green Space | new front hardy siding | -Welcome to 655 Penbrooke Road SE, a beautifully renovated bungalow that seamlessly blends modern style with everyday comfort. Offering almost 1800 sq. ft. of total living space, this home is perfect for families, multi-generational living, or generating rental income.Step into a bright, open-concept layout with a brand-new knockdown ceiling, modern light fixtures, and new vinyl plank flooring throughout. The spacious living area flows into a chef’s kitchen, complete with sleek cabinetry, quartz stone countertops, and stainless steel appliances.The main floor bathroom has been beautifully upgraded with luxurious tile work and a modern vanity, adding both elegance and convenience.The separate entrance leads to a fully finished basement, featuring a second brand-new kitchen, two additional bedrooms, a full bathroom, and separate laundry—making it a perfect mortgage helper or illegal suite.One of the standout features is the massive 28' x 27' detached double garage, which is insulated and heated—a mechanic’s dream, workshop, or ultimate storage space. The private backyard offers plenty of room for outdoor enjoyment and RV parking.Located on a corner lot next to a green space, this home provides extra privacy and an ideal setting for families. Conveniently close to schools, parks, playgrounds, shopping, and public transit.Don’t miss this incredible opportunity—schedule your private viewing today! (Please note: The staged pictures are AI-generated and are intended for concept purposes only. Actual showing may vary) (id:51438)
Property Details
|
MLS® Number
|
A2209255 |
|
Property Type
|
Single Family |
|
Neigbourhood
|
Penbrooke Meadows |
|
Community Name
|
Penbrooke Meadows |
|
Amenities Near By
|
Park, Playground, Schools, Shopping |
|
Features
|
See Remarks, Back Lane |
|
Parking Space Total
|
2 |
|
Plan
|
905lk |
Building
|
Bathroom Total
|
2 |
|
Bedrooms Above Ground
|
3 |
|
Bedrooms Below Ground
|
2 |
|
Bedrooms Total
|
5 |
|
Appliances
|
Washer, Refrigerator, Dishwasher, Range, Dryer, Microwave Range Hood Combo |
|
Architectural Style
|
Bungalow |
|
Basement Development
|
Finished |
|
Basement Features
|
Separate Entrance, Suite |
|
Basement Type
|
Full (finished) |
|
Constructed Date
|
1972 |
|
Construction Material
|
Wood Frame |
|
Construction Style Attachment
|
Detached |
|
Cooling Type
|
None |
|
Flooring Type
|
Tile, Vinyl |
|
Foundation Type
|
Poured Concrete |
|
Heating Type
|
Forced Air |
|
Stories Total
|
1 |
|
Size Interior
|
946 Ft2 |
|
Total Finished Area
|
946 Sqft |
|
Type
|
House |
Parking
|
Detached Garage
|
2 |
|
Garage
|
|
|
Heated Garage
|
|
|
Oversize
|
|
Land
|
Acreage
|
No |
|
Fence Type
|
Fence |
|
Land Amenities
|
Park, Playground, Schools, Shopping |
|
Size Frontage
|
15.24 M |
|
Size Irregular
|
464.00 |
|
Size Total
|
464 M2|4,051 - 7,250 Sqft |
|
Size Total Text
|
464 M2|4,051 - 7,250 Sqft |
|
Zoning Description
|
R-cg |
Rooms
| Level |
Type |
Length |
Width |
Dimensions |
|
Basement |
4pc Bathroom |
|
|
5.75 Ft x 9.33 Ft |
|
Basement |
Bedroom |
|
|
10.67 Ft x 9.50 Ft |
|
Basement |
Bedroom |
|
|
12.50 Ft x 10.17 Ft |
|
Basement |
Kitchen |
|
|
10.67 Ft x 12.42 Ft |
|
Basement |
Recreational, Games Room |
|
|
12.50 Ft x 25.00 Ft |
|
Basement |
Furnace |
|
|
4.42 Ft x 4.00 Ft |
|
Main Level |
4pc Bathroom |
|
|
8.50 Ft x 4.92 Ft |
|
Main Level |
Bedroom |
|
|
10.33 Ft x 7.83 Ft |
|
Main Level |
Bedroom |
|
|
10.33 Ft x 7.75 Ft |
|
Main Level |
Dining Room |
|
|
11.33 Ft x 5.50 Ft |
|
Main Level |
Kitchen |
|
|
11.33 Ft x 5.50 Ft |
|
Main Level |
Living Room |
|
|
12.83 Ft x 18.17 Ft |
|
Main Level |
Primary Bedroom |
|
|
10.83 Ft x 10.58 Ft |
https://www.realtor.ca/real-estate/28130910/655-penbrooke-road-se-calgary-penbrooke-meadows





































