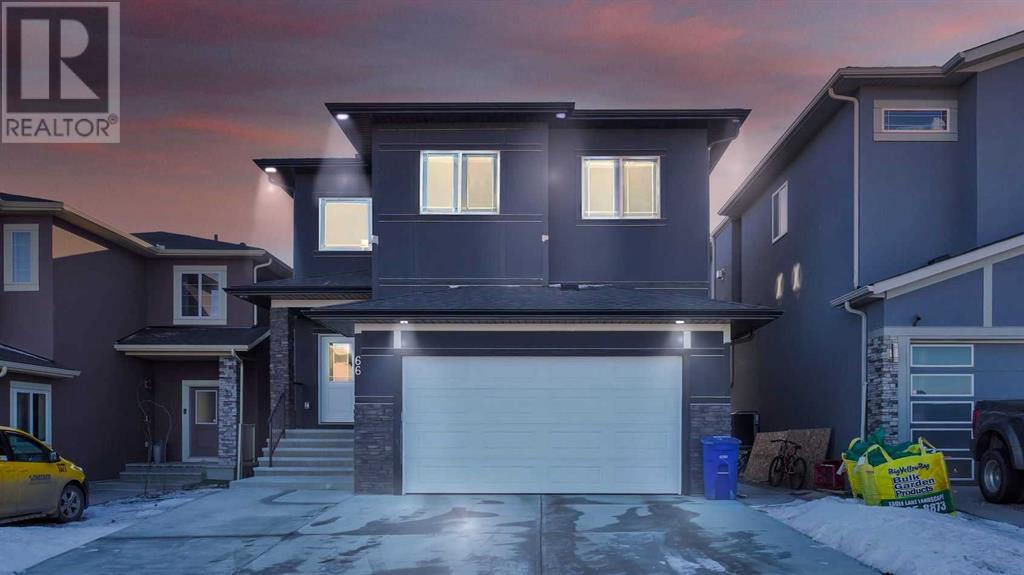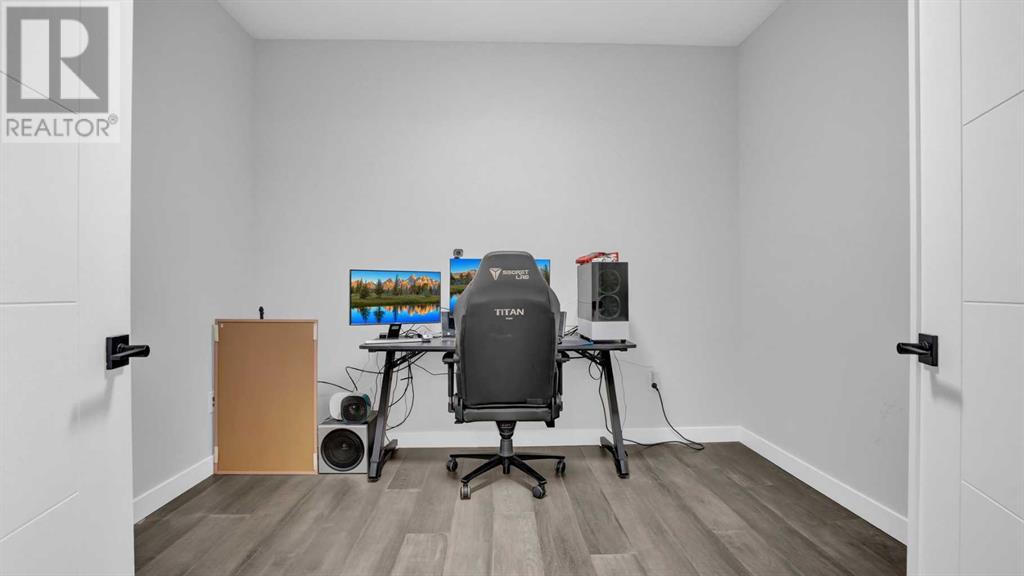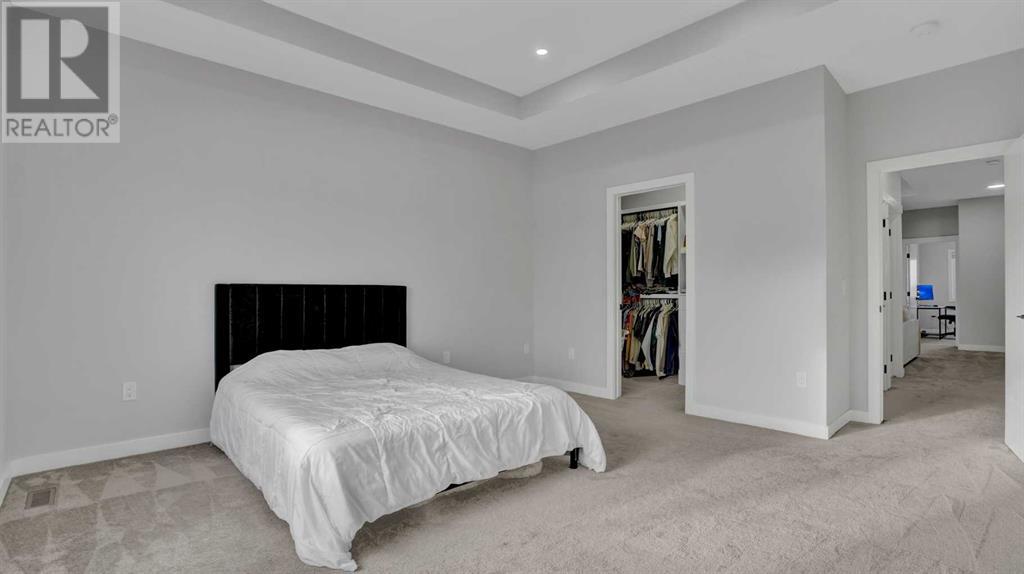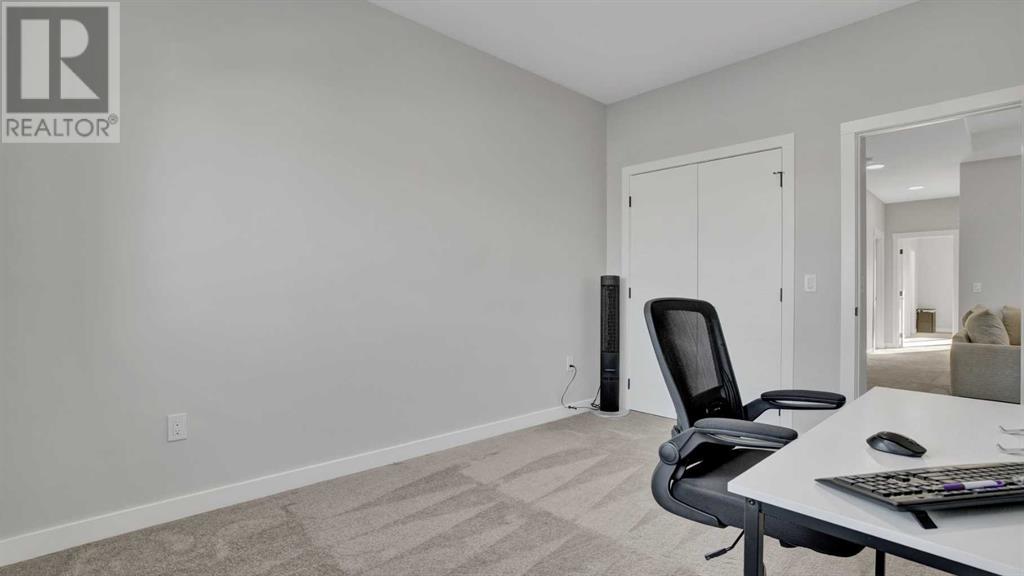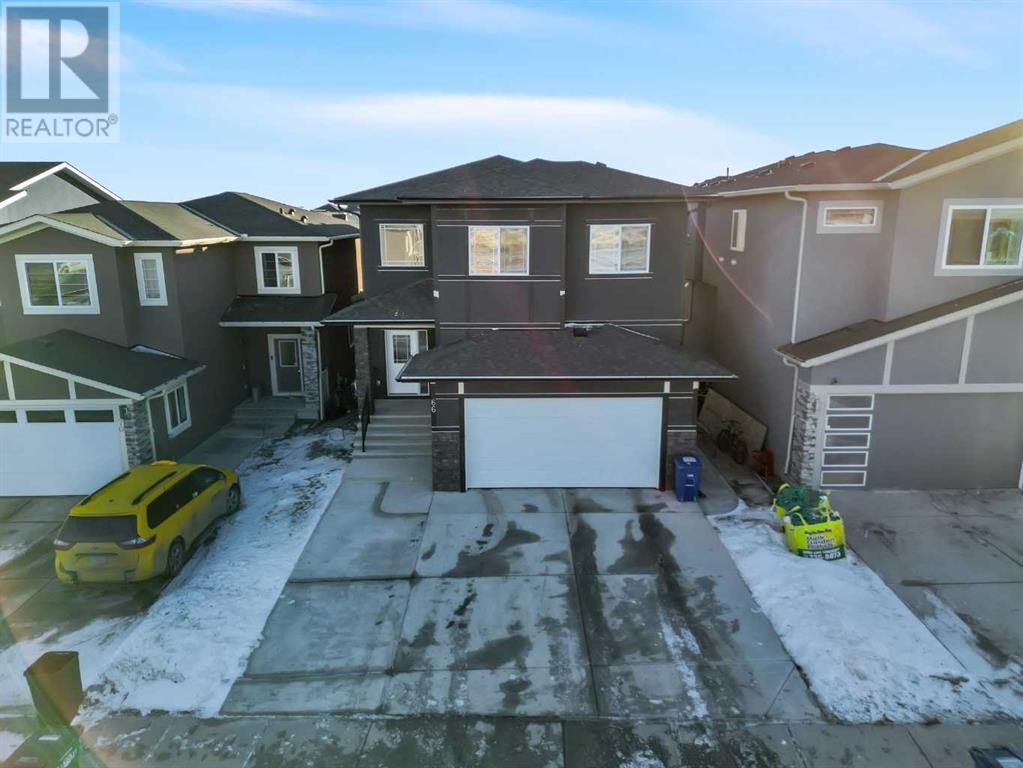4 Bedroom
3 Bathroom
2421.88 sqft
Fireplace
None
Forced Air
$845,000
Welcome to 66 Baysprings Garden SW, Airdrie, a stunning home with a thoughtfully designed custom layout and modern features throughout. The main floor greets you with an impressive open-to-below foyer, leading to a bright and spacious open-concept living area. The chef-inspired kitchen is a standout, featuring a gas stove, built-in modern appliances, and an expansive pantry, perfect for culinary enthusiasts. The main floor also includes a well-laid-out Nook, a stylish Great Room, an Office space, and a half bathroom, all enhanced by spindle railings on the stairs and elegant chandeliers. Upstairs, you'll find 4 generously sized bedrooms, including a luxurious Master Suite designed to fit a king bed, complete with a 5-piece ensuite featuring undermount sinks and upgraded quartz countertops. A large bonus room with custom ceilings and pot lights provides extra living space, while the laundry room, complete with a wet bar sink, adds convenience. The home is ideally located directly opposite a park, with an extended driveway that accommodates three cars. It's also close to schools, playgrounds, and amenities, with quick access to Deerfoot Trail just 7 minutes away. With upgraded carpet, elegant finishes, and a family-friendly design, this home is perfect for modern living. (id:51438)
Property Details
|
MLS® Number
|
A2187479 |
|
Property Type
|
Single Family |
|
Neigbourhood
|
Baysprings |
|
Community Name
|
Baysprings |
|
AmenitiesNearBy
|
Park, Shopping |
|
Features
|
Back Lane, French Door, Gas Bbq Hookup |
|
ParkingSpaceTotal
|
5 |
|
Plan
|
1810459 |
Building
|
BathroomTotal
|
3 |
|
BedroomsAboveGround
|
4 |
|
BedroomsTotal
|
4 |
|
Appliances
|
Washer, Refrigerator, Range - Gas, Dishwasher, Dryer, Microwave, Oven - Built-in, Hood Fan, Window Coverings |
|
BasementDevelopment
|
Unfinished |
|
BasementType
|
Full (unfinished) |
|
ConstructedDate
|
2022 |
|
ConstructionMaterial
|
Poured Concrete, Wood Frame |
|
ConstructionStyleAttachment
|
Detached |
|
CoolingType
|
None |
|
ExteriorFinish
|
Brick, Concrete, Stucco |
|
FireplacePresent
|
Yes |
|
FireplaceTotal
|
1 |
|
FlooringType
|
Tile, Vinyl |
|
FoundationType
|
Poured Concrete |
|
HalfBathTotal
|
1 |
|
HeatingType
|
Forced Air |
|
StoriesTotal
|
2 |
|
SizeInterior
|
2421.88 Sqft |
|
TotalFinishedArea
|
2421.88 Sqft |
|
Type
|
House |
Parking
Land
|
Acreage
|
No |
|
FenceType
|
Not Fenced |
|
LandAmenities
|
Park, Shopping |
|
SizeDepth
|
35.11 M |
|
SizeFrontage
|
11.12 M |
|
SizeIrregular
|
4198.00 |
|
SizeTotal
|
4198 Sqft|4,051 - 7,250 Sqft |
|
SizeTotalText
|
4198 Sqft|4,051 - 7,250 Sqft |
|
ZoningDescription
|
R1 |
Rooms
| Level |
Type |
Length |
Width |
Dimensions |
|
Second Level |
Primary Bedroom |
|
|
5.01 M x 4.18 M |
|
Second Level |
5pc Bathroom |
|
|
3.47 M x 2.55 M |
|
Second Level |
Other |
|
|
1.25 M x .96 M |
|
Second Level |
Bedroom |
|
|
3.48 M x 2.88 M |
|
Second Level |
Bedroom |
|
|
3.76 M x 2.67 M |
|
Second Level |
Bedroom |
|
|
4.35 M x 3.37 M |
|
Second Level |
3pc Bathroom |
|
|
3.48 M x 1.33 M |
|
Second Level |
Hall |
|
|
2.73 M x 1.12 M |
|
Second Level |
Other |
|
|
2.97 M x 1.37 M |
|
Second Level |
Laundry Room |
|
|
2.97 M x 1.90 M |
|
Second Level |
Family Room |
|
|
4.89 M x 4.72 M |
|
Main Level |
Living Room |
|
|
4.36 M x 4.22 M |
|
Main Level |
Dining Room |
|
|
3.53 M x 3.51 M |
|
Main Level |
Office |
|
|
3.32 M x 2.97 M |
|
Main Level |
Kitchen |
|
|
4.74 M x 4.71 M |
|
Main Level |
Hall |
|
|
1.95 M x 1.49 M |
|
Main Level |
2pc Bathroom |
|
|
1.60 M x 1.46 M |
|
Main Level |
Pantry |
|
|
1.77 M x 1.68 M |
|
Main Level |
Hall |
|
|
2.51 M x 2.11 M |
|
Main Level |
Foyer |
|
|
4.43 M x 2.15 M |
https://www.realtor.ca/real-estate/27813672/66-baysprings-gardens-sw-airdrie-baysprings

