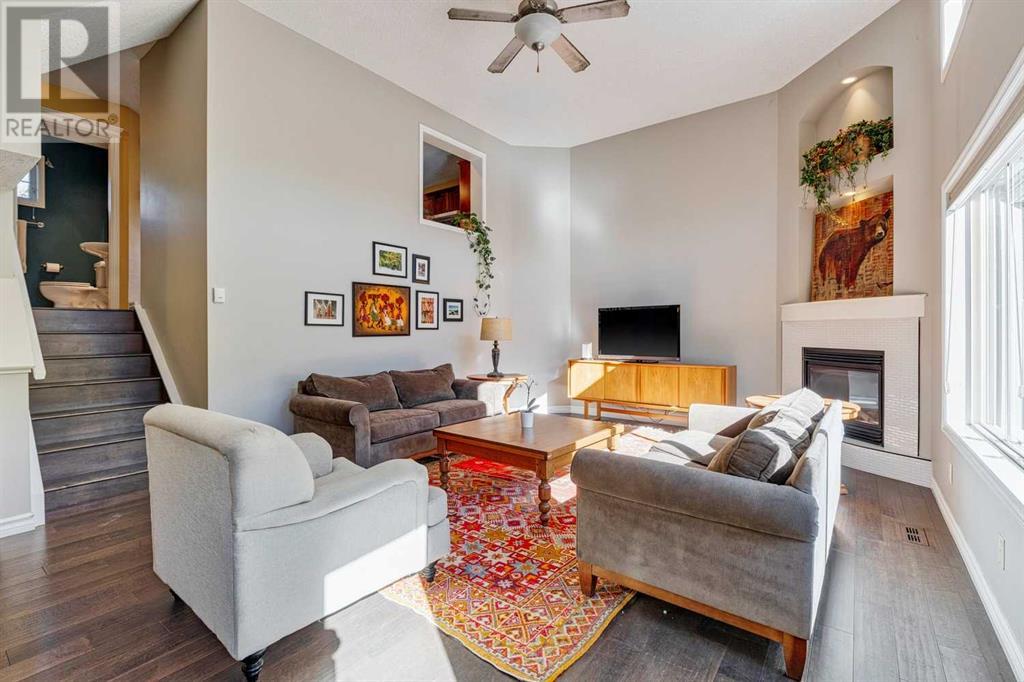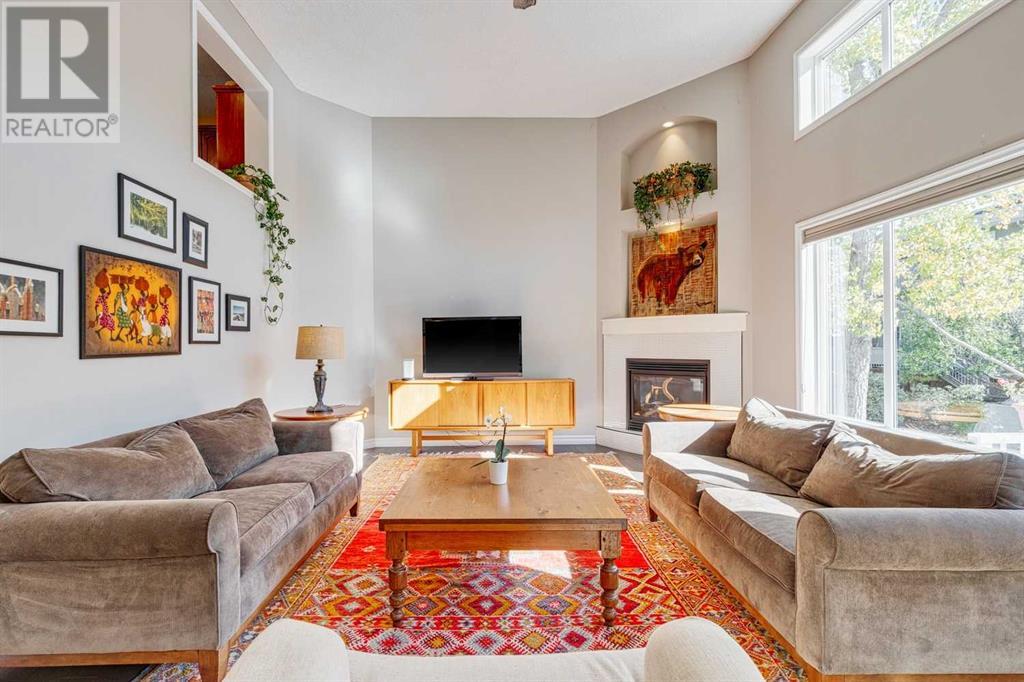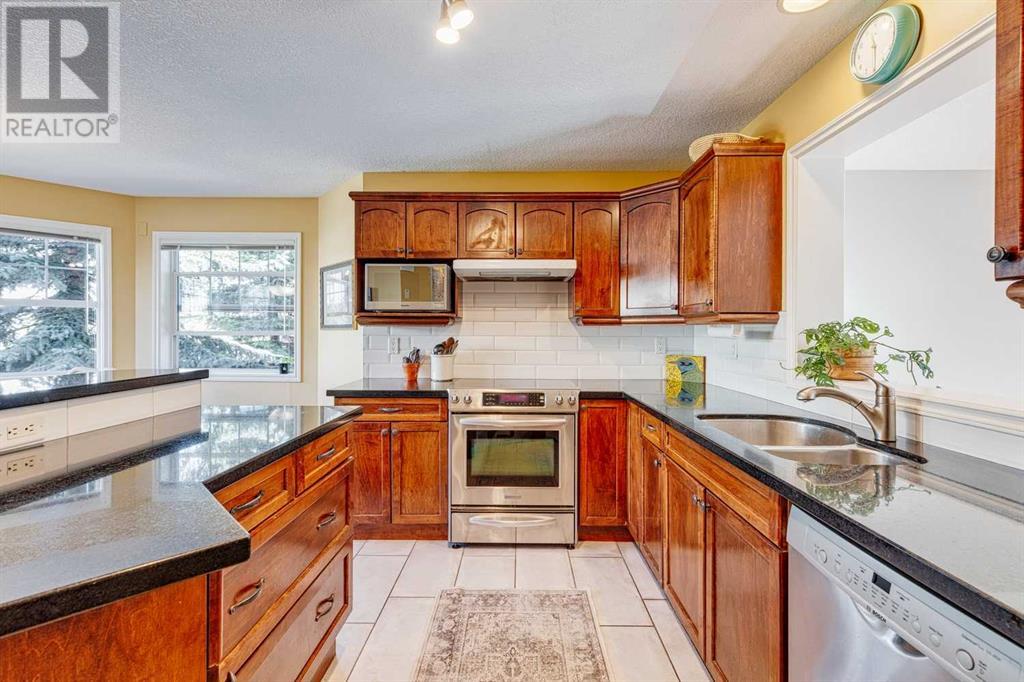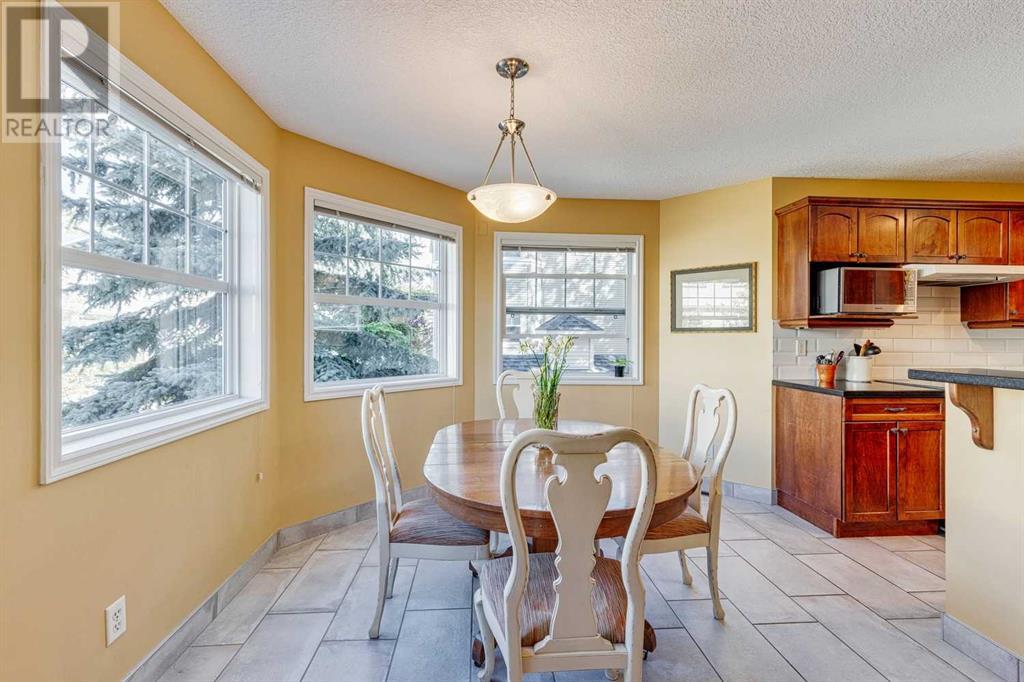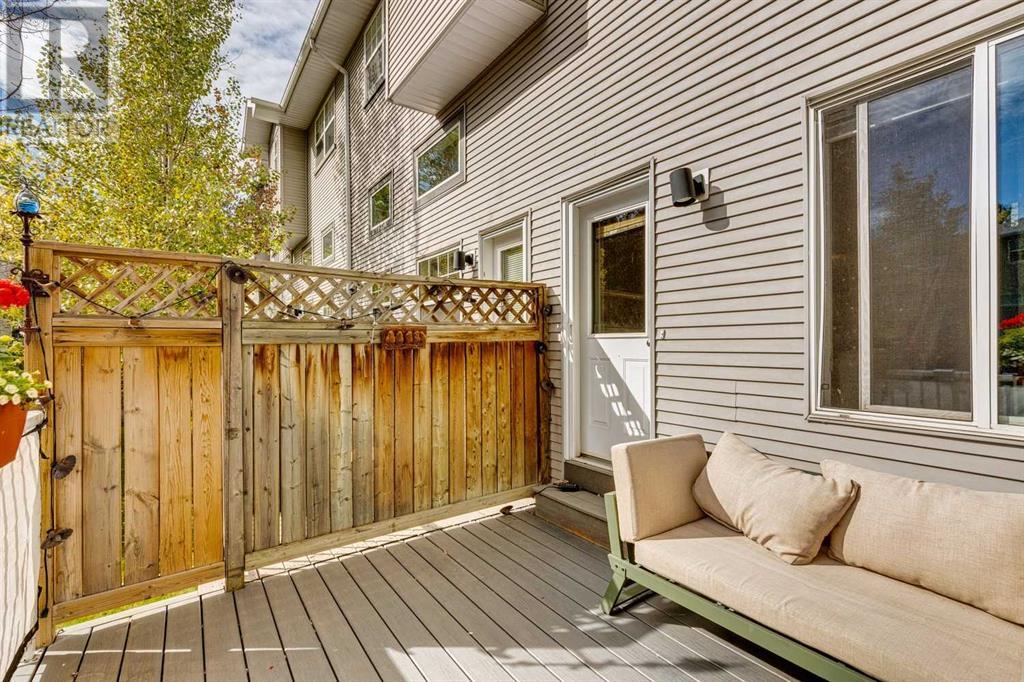66 Inglewood Grove Se Calgary, Alberta T2G 5R4
$625,000Maintenance, Common Area Maintenance, Insurance, Property Management, Reserve Fund Contributions, Waste Removal
$494.28 Monthly
Maintenance, Common Area Maintenance, Insurance, Property Management, Reserve Fund Contributions, Waste Removal
$494.28 Monthly3 BEDROOMS | 2 1/2 BATHROOMS | 1,615 SQFT | DOUBLE ATTACHED GARAGE | CORNER UNIT | HIGH CEILINGS | Welcome to this large end unit townhouse with over 1,900 sqft of living space in the immaculately landscaped complex of Inglewood Grove. As you enter the home, you are welcomed into a large living room with 16 foot ceilings, hardwood floors, large windows bringing in an abundance of natural light and feature gas fireplace. From here, step out onto your large deck and enjoy the pond outside with the sound of fountains and beautiful greenery around you. From the living room, up a few stairs you will find yourself in the large open kitchen and eating area with granite counter tops and an abundance of cabinet and counter space and large windows surrounding the dining area. The large windows bring in plenty of natural light and have views of the park and Bow River depending on the season. Upstairs, the master retreat beckons you with a large walk-in closet and generous 4-piece ensuite. This floor also includes two additional bedrooms, one of which has a Murphy bed and can be used as an office or flex space, and a 4-piece bathroom. Downstairs features a large recreation room with tons of extra storage space. This home is located on the quieter side of the complex with the Bow River Pathways just steps away. You will enjoy being close to Pearce Estates Park, the Fish Hatchery, Inglewood Bird Sanctuary and Inglewood shops and dining. This home is a one of kind and won't last long! Book your showing today to see all that Inglewood Grove has to offer! (id:51438)
Property Details
| MLS® Number | A2168672 |
| Property Type | Single Family |
| Neigbourhood | Inglewood |
| Community Name | Inglewood |
| AmenitiesNearBy | Park, Playground, Schools, Shopping |
| CommunityFeatures | Fishing, Pets Allowed With Restrictions |
| Features | Parking |
| ParkingSpaceTotal | 4 |
| Plan | 0112151 |
| Structure | Deck |
Building
| BathroomTotal | 3 |
| BedroomsAboveGround | 3 |
| BedroomsTotal | 3 |
| Appliances | Washer, Refrigerator, Dishwasher, Stove, Dryer, Microwave, Hood Fan, Window Coverings, Garage Door Opener |
| BasementDevelopment | Finished |
| BasementType | Full (finished) |
| ConstructedDate | 2000 |
| ConstructionMaterial | Wood Frame |
| ConstructionStyleAttachment | Attached |
| CoolingType | Central Air Conditioning |
| ExteriorFinish | Vinyl Siding |
| FireplacePresent | Yes |
| FireplaceTotal | 1 |
| FlooringType | Carpeted, Ceramic Tile, Hardwood |
| FoundationType | Poured Concrete |
| HalfBathTotal | 1 |
| HeatingFuel | Natural Gas |
| HeatingType | Forced Air |
| StoriesTotal | 3 |
| SizeInterior | 1615.4 Sqft |
| TotalFinishedArea | 1615.4 Sqft |
| Type | Row / Townhouse |
Parking
| Concrete | |
| Attached Garage | 2 |
Land
| Acreage | No |
| FenceType | Not Fenced |
| LandAmenities | Park, Playground, Schools, Shopping |
| LandscapeFeatures | Landscaped, Underground Sprinkler |
| SizeDepth | 21.8 M |
| SizeFrontage | 9.8 M |
| SizeIrregular | 2303.00 |
| SizeTotal | 2303 Sqft|0-4,050 Sqft |
| SizeTotalText | 2303 Sqft|0-4,050 Sqft |
| SurfaceWater | Creek Or Stream |
| ZoningDescription | M-cg |
Rooms
| Level | Type | Length | Width | Dimensions |
|---|---|---|---|---|
| Second Level | Kitchen | 14.17 Ft x 9.42 Ft | ||
| Second Level | Dining Room | 14.75 Ft x 9.33 Ft | ||
| Second Level | Laundry Room | 5.25 Ft x 2.83 Ft | ||
| Second Level | 2pc Bathroom | 5.58 Ft x 4.75 Ft | ||
| Third Level | Primary Bedroom | 13.25 Ft x 12.58 Ft | ||
| Third Level | 4pc Bathroom | 8.00 Ft x 5.42 Ft | ||
| Third Level | Bedroom | 12.33 Ft x 10.25 Ft | ||
| Third Level | Bedroom | 10.33 Ft x 9.25 Ft | ||
| Third Level | 4pc Bathroom | 7.75 Ft x 6.67 Ft | ||
| Basement | Family Room | 16.08 Ft x 13.17 Ft | ||
| Basement | Furnace | 6.33 Ft x 3.42 Ft | ||
| Main Level | Foyer | 9.58 Ft x 4.25 Ft | ||
| Main Level | Living Room | 21.00 Ft x 14.42 Ft |
https://www.realtor.ca/real-estate/27563832/66-inglewood-grove-se-calgary-inglewood
Interested?
Contact us for more information




