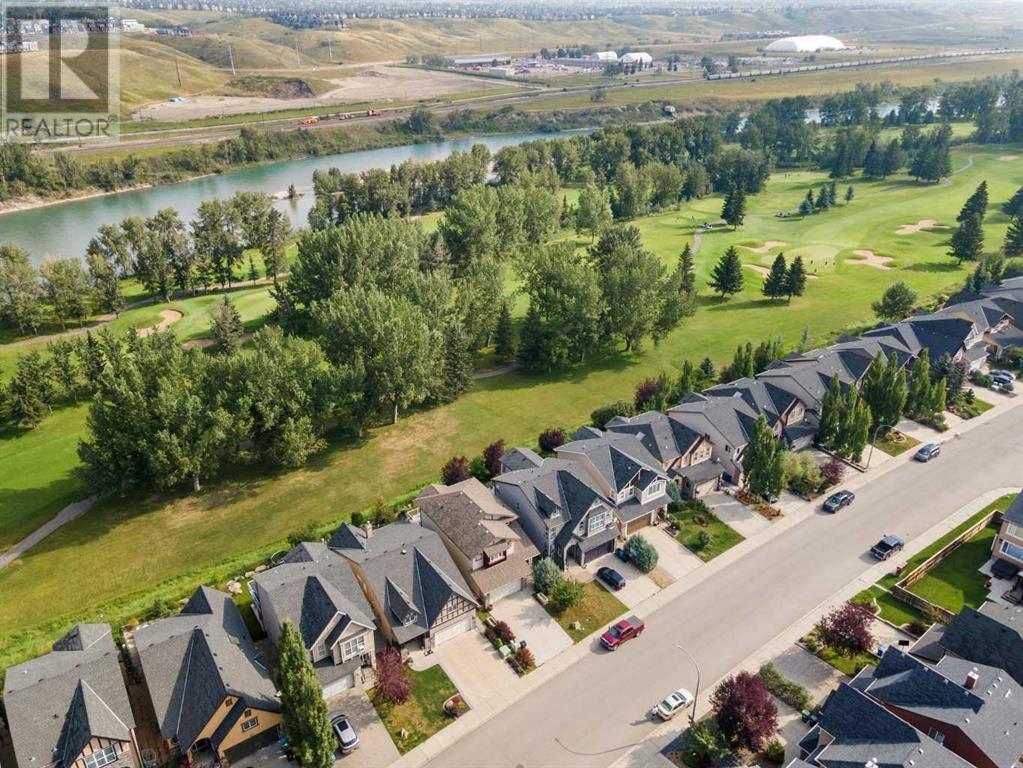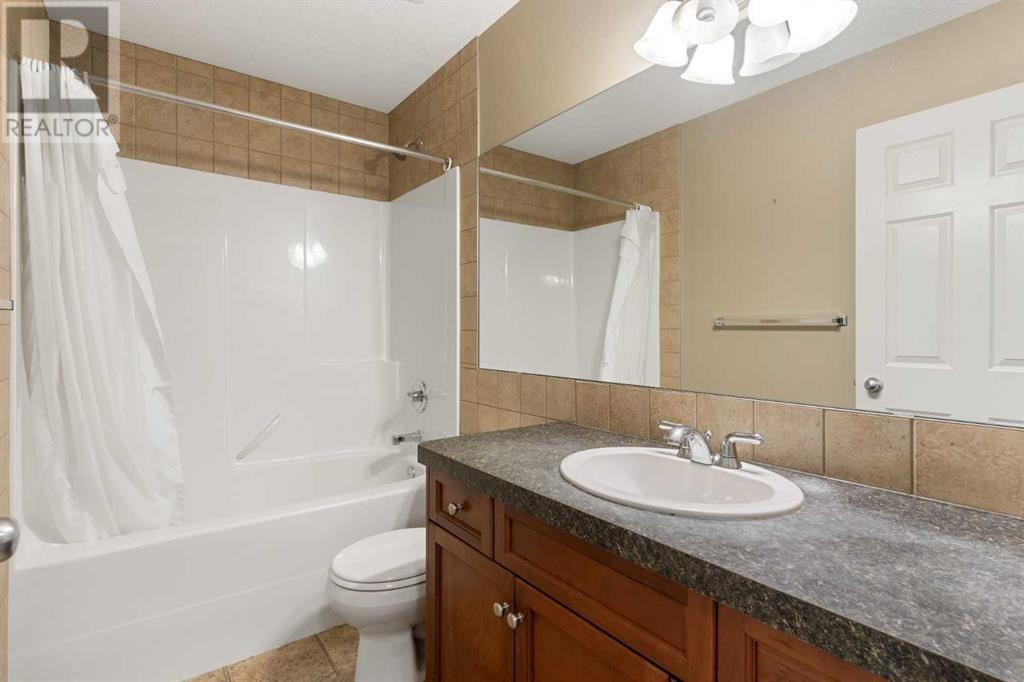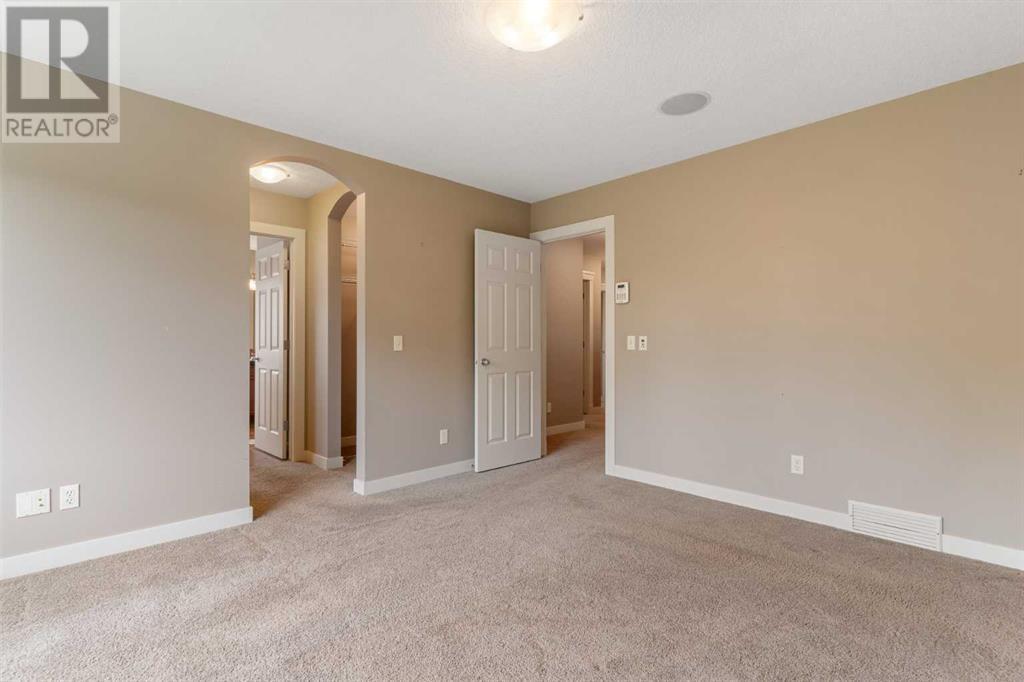4 Bedroom
4 Bathroom
2213 sqft
Fireplace
None
Forced Air
$949,900
FRESH PRICE ON THIS "ALBI" BUILT CUSTOM TWO STORY WALKOUT ; BACKING ONTO VALLEY RIDGE GOLF COURSE . UPSTARS FEATURES SPACIOUS BONUS /MEDIA CENTER , THREE BEDROOMS, THE LAUNDRY ROOM, AND SIZEABLE MASTER BEDROOM M (4 PIECE ENSUITE)WITH VIEW OF THE GOLF COURSE . OPEN DESIGNED MAINFLOOR HAS WELL APPOINTED KITCHEN WITH PANTRY,A FORMAL DINING ROOM .A FIREPLACE IN THE LIVING ROOM AND ACCESS TO THE DECK . ALSO IS A CONVENIENT TWO PIECE BATHROOM AND MUD ROOM BY THE GARAGE DOOR ENTRY. LOWER WALKOUT HAS THE 4TH BEDROOM , A FOUR PIECE BATHROOM , A 30x15 FT REC-ROOM AND ACCESS TO THE PATIO AREA . SEE VIRTUAL TOUR FOR 360'S AND ADDITIONAL PHOTOS (id:51438)
Property Details
|
MLS® Number
|
A2167997 |
|
Property Type
|
Single Family |
|
Neigbourhood
|
Valley Ridge |
|
Community Name
|
Valley Ridge |
|
AmenitiesNearBy
|
Golf Course, Shopping |
|
CommunityFeatures
|
Golf Course Development |
|
ParkingSpaceTotal
|
4 |
|
Plan
|
0610067 |
|
Structure
|
Deck |
Building
|
BathroomTotal
|
4 |
|
BedroomsAboveGround
|
3 |
|
BedroomsBelowGround
|
1 |
|
BedroomsTotal
|
4 |
|
Appliances
|
Washer, Refrigerator, Range - Electric, Dishwasher, Dryer, Microwave Range Hood Combo, See Remarks, Window Coverings |
|
BasementDevelopment
|
Finished |
|
BasementFeatures
|
Walk Out |
|
BasementType
|
Full (finished) |
|
ConstructedDate
|
2005 |
|
ConstructionMaterial
|
Wood Frame |
|
ConstructionStyleAttachment
|
Detached |
|
CoolingType
|
None |
|
FireplacePresent
|
Yes |
|
FireplaceTotal
|
1 |
|
FlooringType
|
Ceramic Tile, Hardwood |
|
FoundationType
|
Poured Concrete |
|
HalfBathTotal
|
1 |
|
HeatingFuel
|
Natural Gas |
|
HeatingType
|
Forced Air |
|
StoriesTotal
|
2 |
|
SizeInterior
|
2213 Sqft |
|
TotalFinishedArea
|
2213 Sqft |
|
Type
|
House |
Parking
Land
|
Acreage
|
No |
|
FenceType
|
Partially Fenced |
|
LandAmenities
|
Golf Course, Shopping |
|
SizeDepth
|
36.3 M |
|
SizeFrontage
|
11.6 M |
|
SizeIrregular
|
420.00 |
|
SizeTotal
|
420 M2|4,051 - 7,250 Sqft |
|
SizeTotalText
|
420 M2|4,051 - 7,250 Sqft |
|
ZoningDescription
|
R-c2 |
Rooms
| Level |
Type |
Length |
Width |
Dimensions |
|
Lower Level |
Recreational, Games Room |
|
|
30.50 Ft x 157.00 Ft |
|
Lower Level |
Bedroom |
|
|
11.33 Ft x 9.75 Ft |
|
Lower Level |
4pc Bathroom |
|
|
9.75 Ft x 4.92 Ft |
|
Lower Level |
Other |
|
|
7.67 Ft x 6.58 Ft |
|
Lower Level |
Furnace |
|
|
10.92 Ft x 8.58 Ft |
|
Main Level |
Living Room |
|
|
16.17 Ft x 16.08 Ft |
|
Main Level |
Other |
|
|
20.17 Ft x 12.50 Ft |
|
Main Level |
Dining Room |
|
|
9.83 Ft x 9.42 Ft |
|
Main Level |
Other |
|
|
9.08 Ft x 5.67 Ft |
|
Main Level |
2pc Bathroom |
|
|
5.33 Ft x 4.92 Ft |
|
Upper Level |
Bonus Room |
|
|
19.00 Ft x 14.83 Ft |
|
Upper Level |
Primary Bedroom |
|
|
15.00 Ft x 12.50 Ft |
|
Upper Level |
Bedroom |
|
|
10.83 Ft x 10.00 Ft |
|
Upper Level |
Bedroom |
|
|
12.17 Ft x 9.00 Ft |
|
Upper Level |
Laundry Room |
|
|
7.42 Ft x 7.42 Ft |
|
Upper Level |
4pc Bathroom |
|
|
13.08 Ft x 9.83 Ft |
|
Upper Level |
4pc Bathroom |
|
|
9.00 Ft x 5.08 Ft |
https://www.realtor.ca/real-estate/27462191/66-valley-woods-landing-nw-calgary-valley-ridge




















































