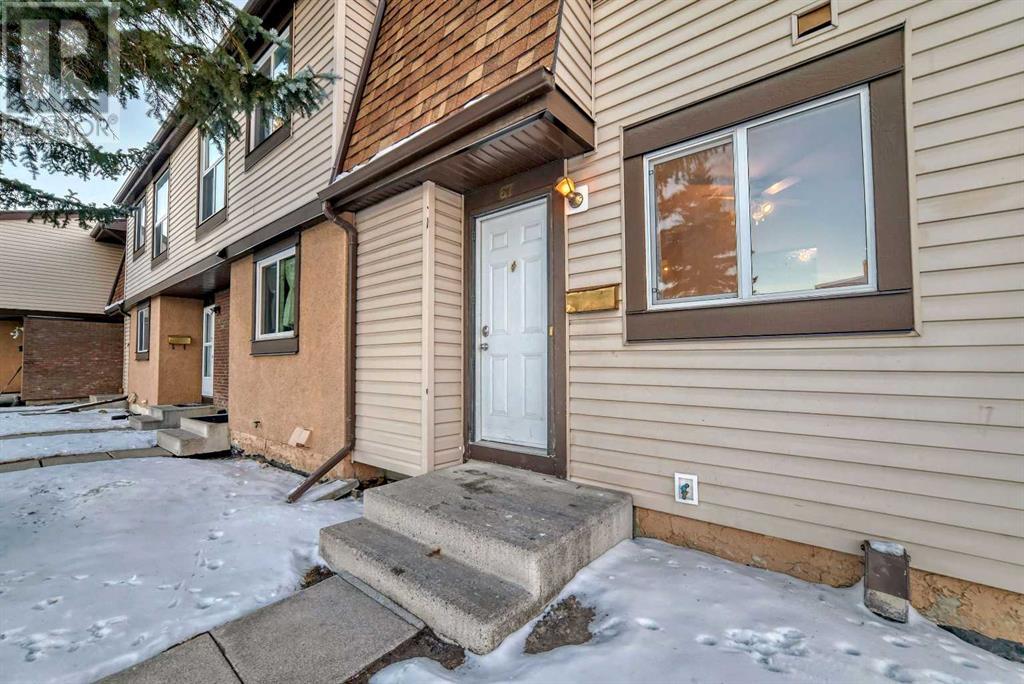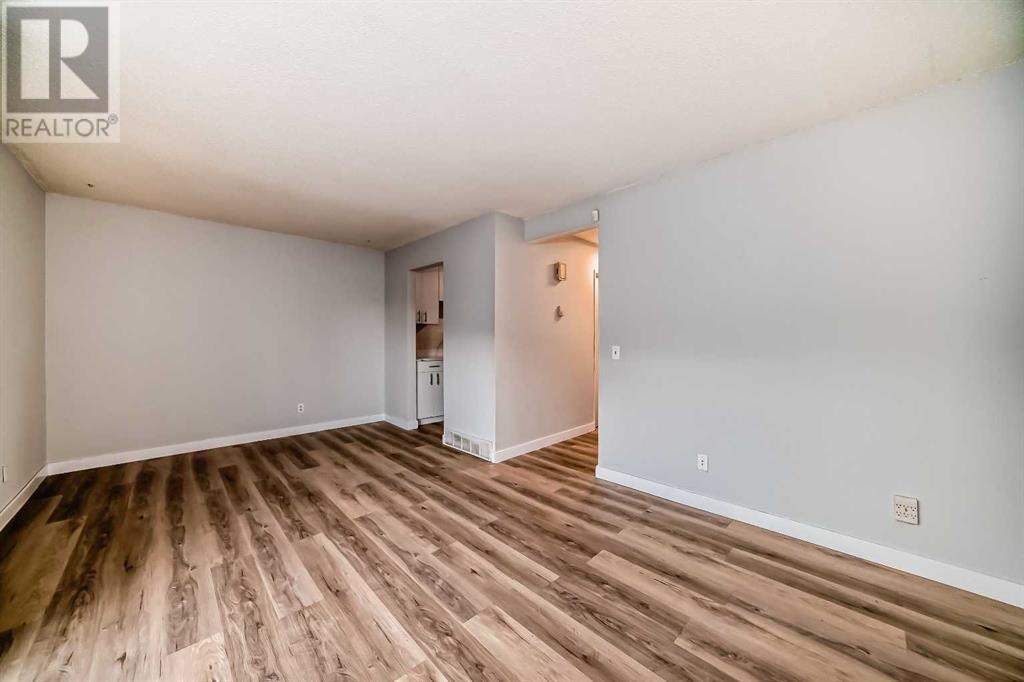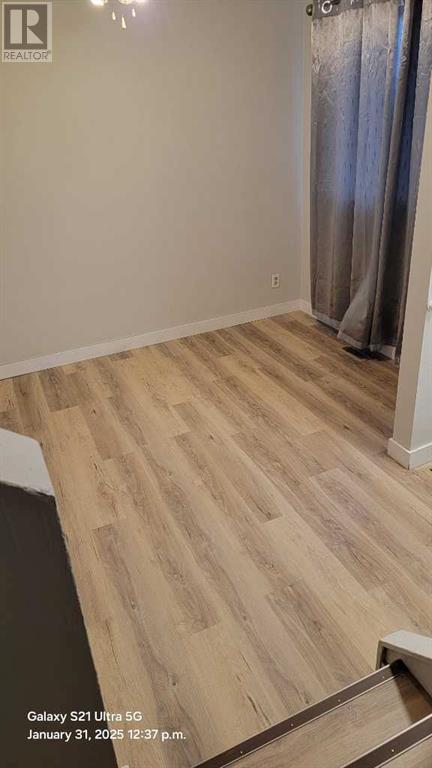67, 2727 Rundleson Road Ne Calgary, Alberta T1Y 3Z3
$349,900Maintenance, Common Area Maintenance, Insurance, Ground Maintenance, Property Management, Reserve Fund Contributions, Waste Removal
$385 Monthly
Maintenance, Common Area Maintenance, Insurance, Ground Maintenance, Property Management, Reserve Fund Contributions, Waste Removal
$385 MonthlyINVESTOR, FIRST-TIME BUYER ALERT. You won't find another 3-bedroom, renovated townhouse with a private fenced yard for this price. The first floor has a shiny new white kitchen with quartz counters, SS appliances, ex-large living room and a separate dining area. New flooring, new paint, and new windows on the top 2 floors. Also, new closet doors and new bdrm doors; they are just finishing painting. There are extra pictures of the new colors online. There's a new 2-piece bath on the main with quartz counters and a large sliding door leading out to the private fenced, west-facing yard. Upstairs has 3 good sized bdrms, a 4 piece bath with new vanity and quartz counters. Laundry is located in the basement with an unfinished room for an office or tv room. 1 parking is included, but there's plenty more on the road right out front. All this is in a well-maintained complex that includes green spaces and plenty of visitor parking stalls. It's conveniently located close to transit, with a short walk to the Rundle LRT station and other transit options. Nearby amenities include schools, Sunridge Mall, shopping centers, and Peter Lougheed Hospital. don't miss this opportunity. (id:51438)
Property Details
| MLS® Number | A2185616 |
| Property Type | Single Family |
| Neigbourhood | Rundle |
| Community Name | Rundle |
| AmenitiesNearBy | Playground, Schools, Shopping |
| CommunityFeatures | Pets Allowed, Pets Allowed With Restrictions |
| Features | No Animal Home, No Smoking Home, Parking |
| ParkingSpaceTotal | 1 |
| Plan | 8310850 |
Building
| BathroomTotal | 2 |
| BedroomsAboveGround | 3 |
| BedroomsTotal | 3 |
| Appliances | Washer, Refrigerator, Stove, Dryer, Window Coverings |
| BasementDevelopment | Unfinished |
| BasementType | Full (unfinished) |
| ConstructedDate | 1978 |
| ConstructionMaterial | Wood Frame |
| ConstructionStyleAttachment | Attached |
| CoolingType | None |
| ExteriorFinish | Vinyl Siding |
| FlooringType | Laminate |
| FoundationType | Poured Concrete |
| HalfBathTotal | 1 |
| HeatingFuel | Natural Gas |
| HeatingType | Forced Air |
| StoriesTotal | 2 |
| SizeInterior | 1093.7 Sqft |
| TotalFinishedArea | 1093.7 Sqft |
| Type | Row / Townhouse |
Land
| Acreage | No |
| FenceType | Fence |
| LandAmenities | Playground, Schools, Shopping |
| LandscapeFeatures | Landscaped |
| SizeTotalText | Unknown |
| ZoningDescription | M-c1 |
Rooms
| Level | Type | Length | Width | Dimensions |
|---|---|---|---|---|
| Basement | Other | 30.67 Ft x 13.92 Ft | ||
| Main Level | Other | 5.08 Ft x 3.50 Ft | ||
| Main Level | Living Room | 18.17 Ft x 11.25 Ft | ||
| Main Level | Kitchen | 10.50 Ft x 7.50 Ft | ||
| Main Level | Dining Room | 9.92 Ft x 7.92 Ft | ||
| Main Level | 2pc Bathroom | 6.08 Ft x 2.92 Ft | ||
| Upper Level | Primary Bedroom | 12.75 Ft x 10.25 Ft | ||
| Upper Level | Bedroom | 12.08 Ft x 9.92 Ft | ||
| Upper Level | Bedroom | 11.00 Ft x 7.50 Ft | ||
| Upper Level | 4pc Bathroom | 7.33 Ft x 5.50 Ft |
https://www.realtor.ca/real-estate/27786315/67-2727-rundleson-road-ne-calgary-rundle
Interested?
Contact us for more information
















































