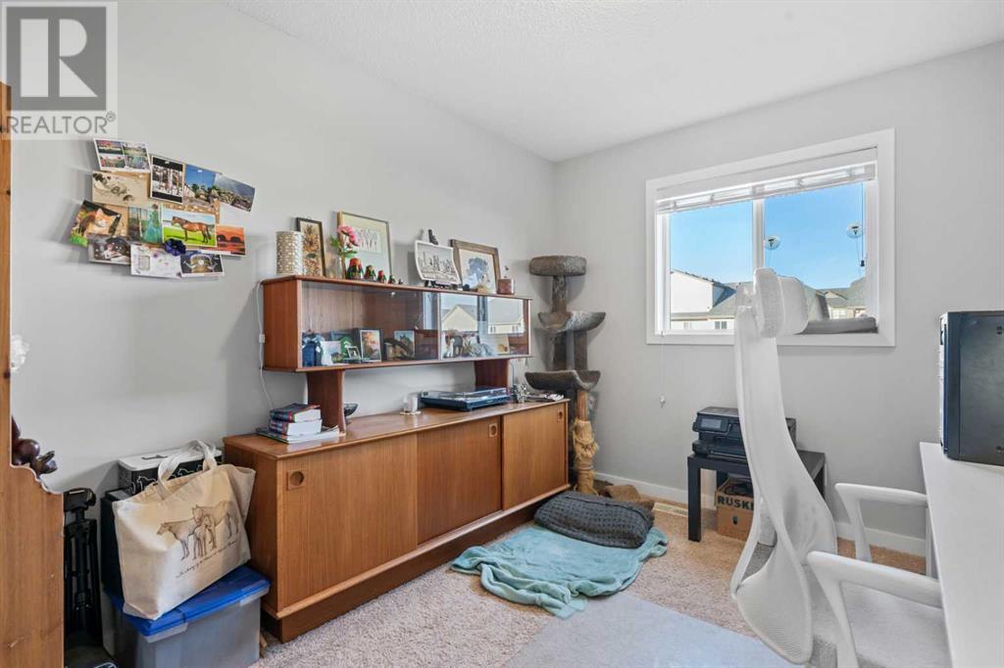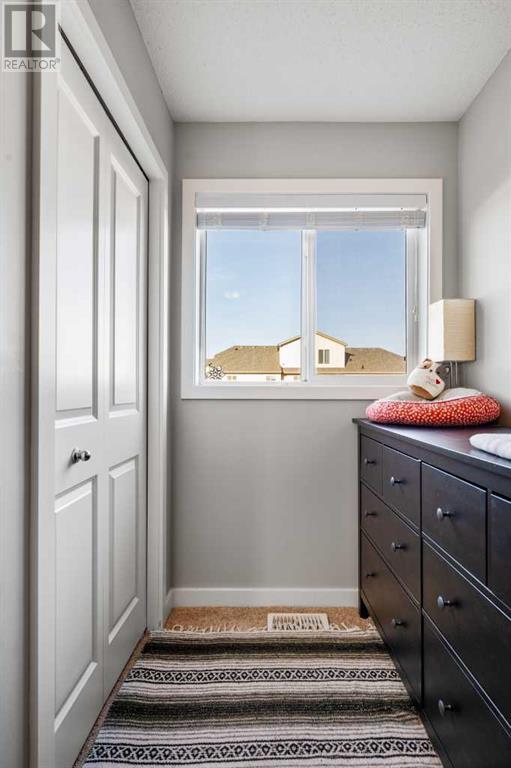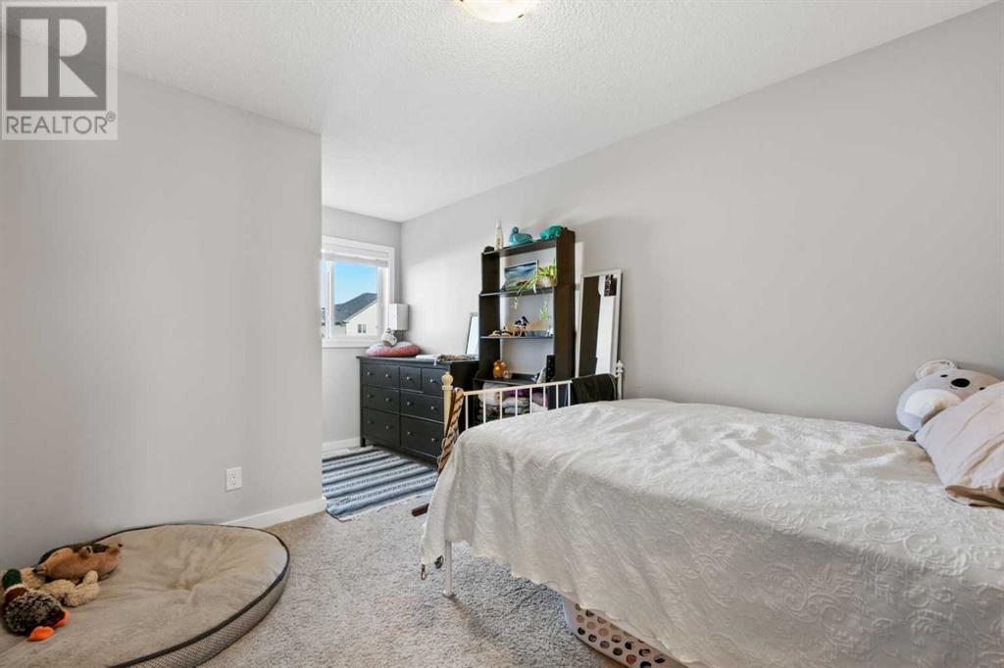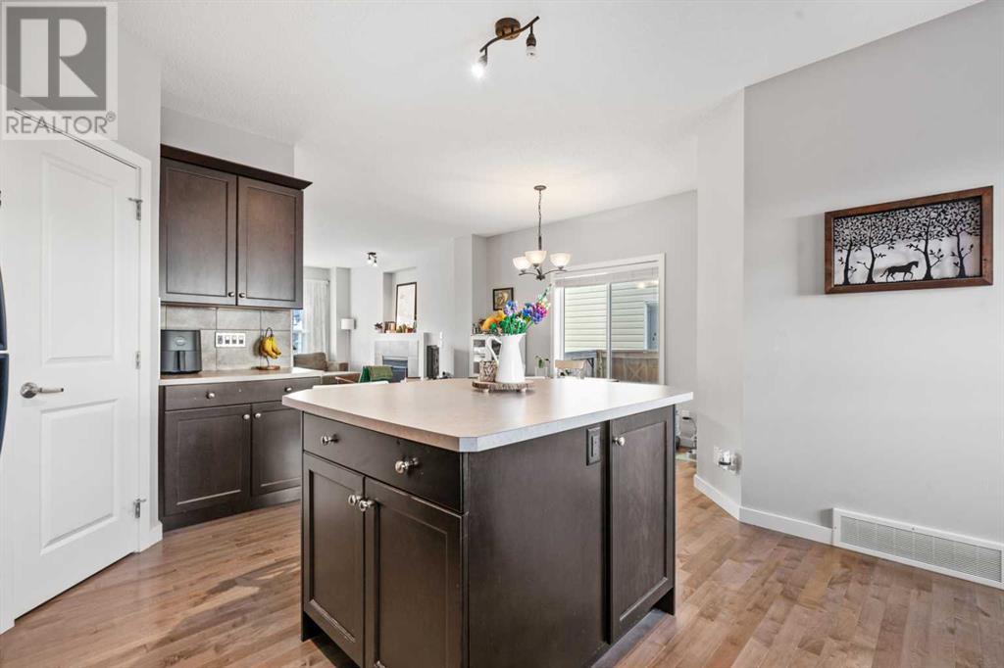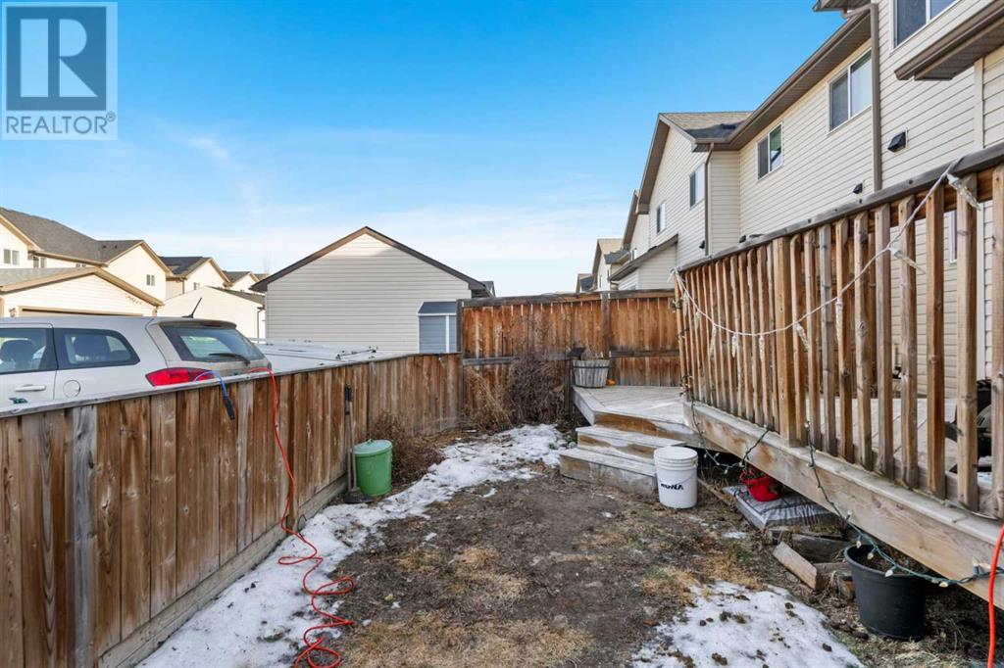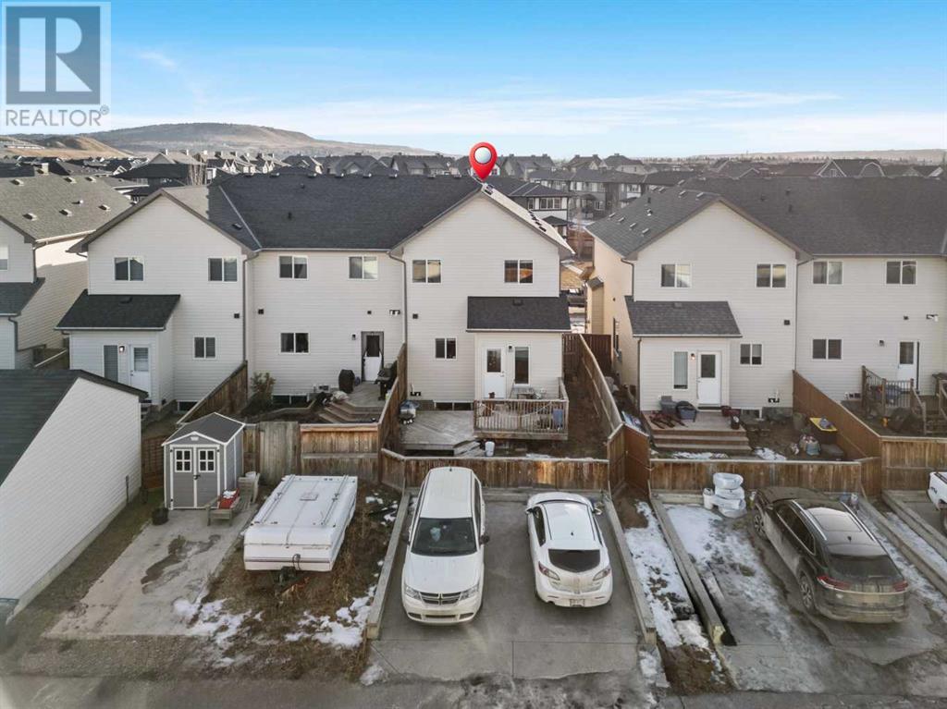67 Belgian Street Cochrane, Alberta T4C 0M2
$489,900
The sun rises over Heartland, casting a warm glow on this charming end-unit townhome—a place where comfort meets convenience, with no condo fees to worry about. Nestled on Cochrane’s west end, this home offers quick access to the Rocky Mountains, while being just steps from local parks, playgrounds, a coffee shop, gym, and restaurants. The Bow River pathways are only a short walk away, inviting you to explore nature right from your doorstep.A welcoming front porch greets you, the perfect spot for morning coffee as you take in the charming curb appeal. Step inside to a bright, open-concept living space, where a cozy gas fireplace anchors the living room, setting the scene for relaxed evenings. The kitchen is as functional as it is beautiful. A central island provides the perfect gathering space, while hardwood floors flow seamlessly from your living room to your into the dining area, and throughout the kitchen. At the rear of the home you'll find a perfectly placed powder room where back door lead to the backyard retreat.Upstairs, three inviting bedrooms await, including a spacious primary suite with a private 4-piece ensuite—a peaceful escape at the end of the day. The unfinished basement expands the home’s possibilities, offering space for a home gym, storage, or if you chose to develop it theres a potential fourth bedroom, bathroom and living space.Outside, the west-facing backyard is built for making memories. Fire up the BBQ right off the kitchen and enjoy summer dinners under the setting sun. The fully fenced yard ensures privacy, and the double parking pad provides you a dedicated space for 2 vehicles.This is more than just a house—it’s a home designed for connection, adventure, and easy living. With modern updates, a prime location, and endless opportunities to enjoy both nature and community, this Heartland gem is ready to welcome you home. (id:51438)
Open House
This property has open houses!
1:00 pm
Ends at:3:00 pm
Property Details
| MLS® Number | A2189670 |
| Property Type | Single Family |
| Neigbourhood | Heritage Hills |
| Community Name | Heartland |
| AmenitiesNearBy | Park, Playground, Schools, Shopping |
| Features | Back Lane, No Smoking Home |
| ParkingSpaceTotal | 2 |
| Plan | 0913725 |
Building
| BathroomTotal | 3 |
| BedroomsAboveGround | 3 |
| BedroomsTotal | 3 |
| Appliances | Refrigerator, Dishwasher, Range, Microwave, Hood Fan, Window Coverings, Washer & Dryer |
| BasementDevelopment | Unfinished |
| BasementType | Full (unfinished) |
| ConstructedDate | 2014 |
| ConstructionMaterial | Wood Frame |
| ConstructionStyleAttachment | Attached |
| CoolingType | None |
| ExteriorFinish | Stone, Vinyl Siding |
| FireplacePresent | Yes |
| FireplaceTotal | 1 |
| FlooringType | Carpeted, Hardwood, Tile |
| FoundationType | Poured Concrete |
| HalfBathTotal | 1 |
| HeatingFuel | Natural Gas |
| HeatingType | Forced Air |
| StoriesTotal | 2 |
| SizeInterior | 1488.73 Sqft |
| TotalFinishedArea | 1488.73 Sqft |
| Type | Row / Townhouse |
Parking
| Parking Pad |
Land
| Acreage | No |
| FenceType | Fence |
| LandAmenities | Park, Playground, Schools, Shopping |
| SizeDepth | 34.48 M |
| SizeFrontage | 7.6 M |
| SizeIrregular | 261.00 |
| SizeTotal | 261 M2|0-4,050 Sqft |
| SizeTotalText | 261 M2|0-4,050 Sqft |
| ZoningDescription | R-md |
Rooms
| Level | Type | Length | Width | Dimensions |
|---|---|---|---|---|
| Second Level | 4pc Bathroom | 4.11 M x 10.40 M | ||
| Second Level | 4pc Bathroom | 5.10 M x 8.20 M | ||
| Second Level | Bedroom | 9.10 M x 10.90 M | ||
| Second Level | Bedroom | 9.40 M x 15.60 M | ||
| Second Level | Primary Bedroom | 12.60 M x 14.10 M | ||
| Basement | Furnace | 7.60 M x 9.10 M | ||
| Main Level | 2pc Bathroom | 5.00 M x 5.00 M | ||
| Main Level | Dining Room | 11.10 M x 13.10 M | ||
| Main Level | Foyer | 8.50 M x 8.30 M | ||
| Main Level | Kitchen | 12.11 M x 15.30 M | ||
| Main Level | Living Room | 13.20 M x 15.11 M |
https://www.realtor.ca/real-estate/27859497/67-belgian-street-cochrane-heartland
Interested?
Contact us for more information

















