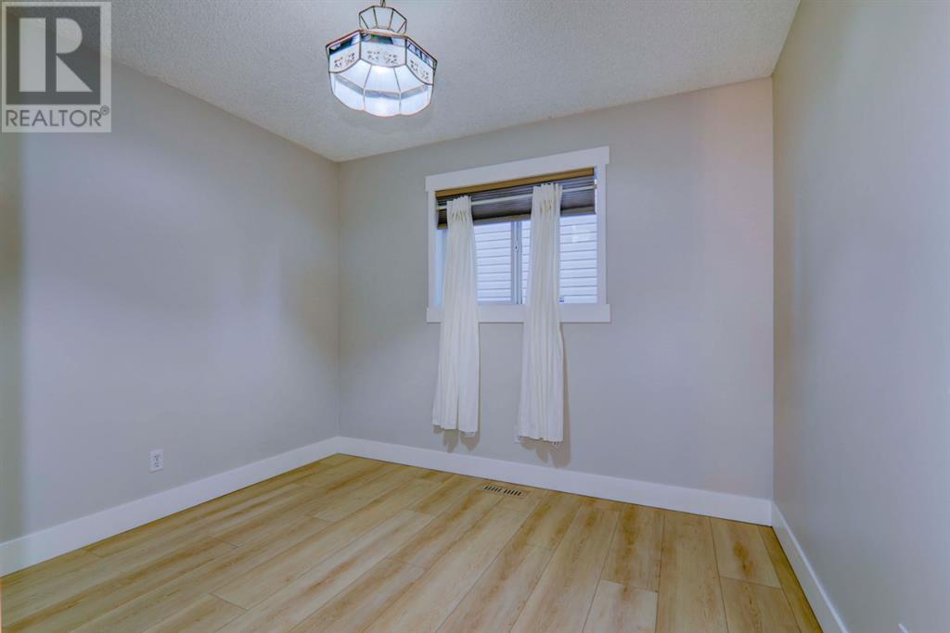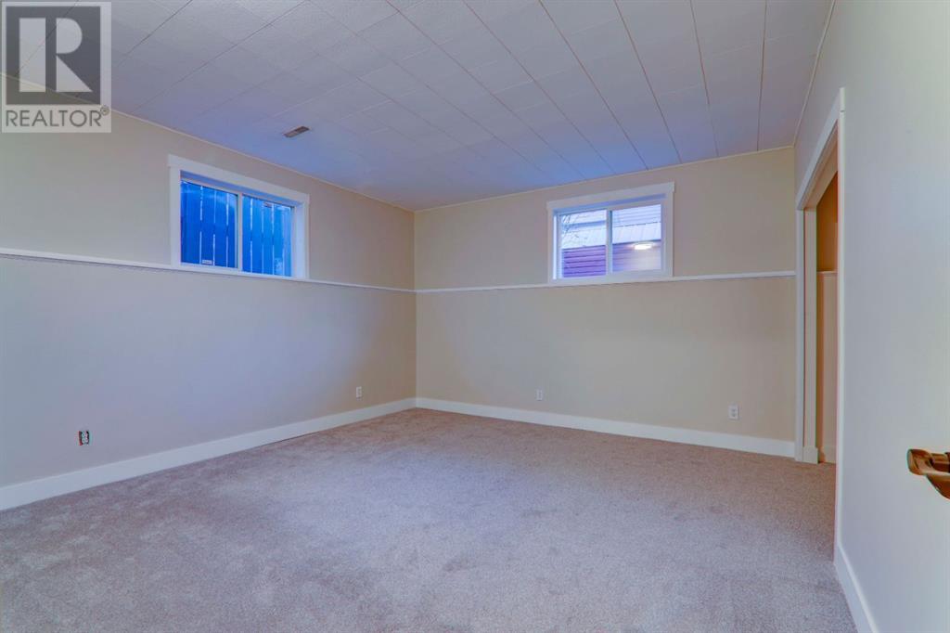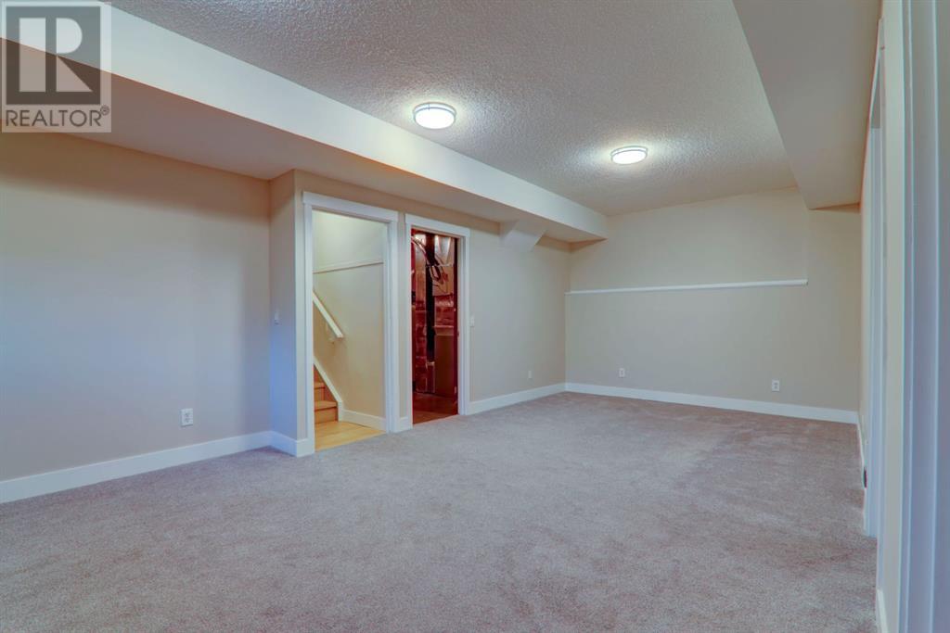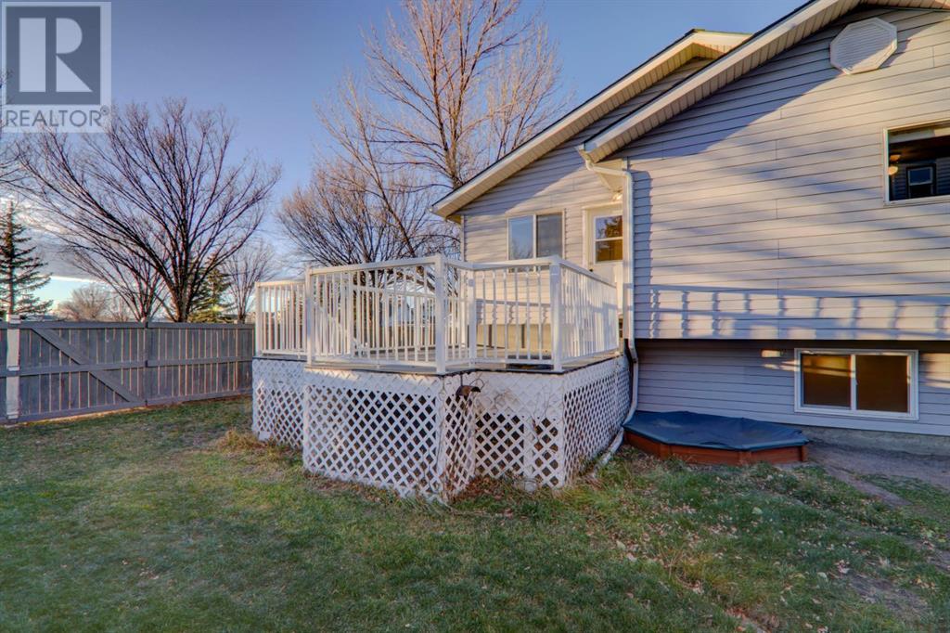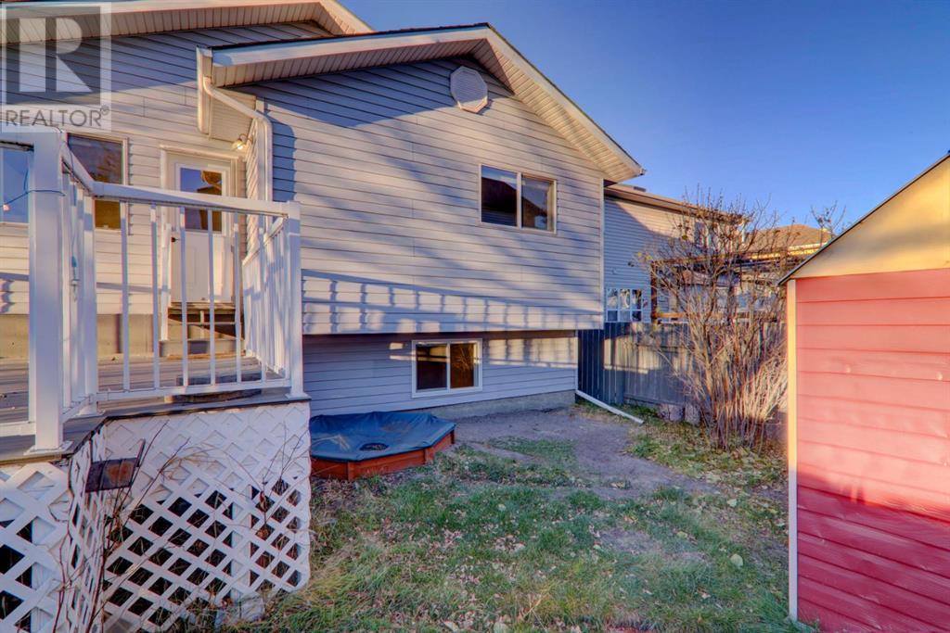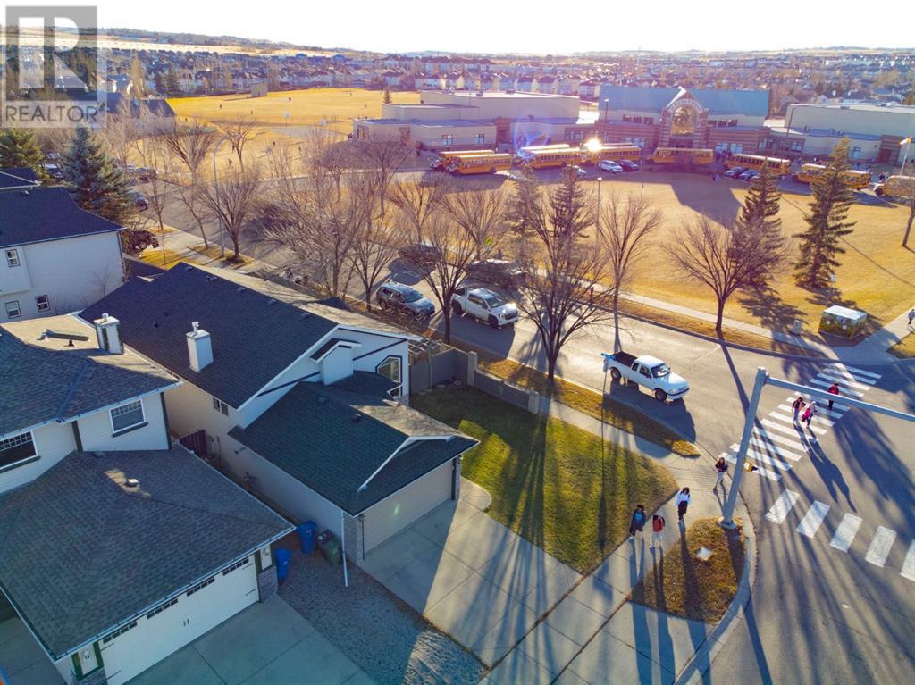67 Cimarron Drive Okotoks, Alberta T1S 1S6
5 Bedroom
3 Bathroom
1340 sqft
3 Level
None
Forced Air
Landscaped, Lawn
$629,900
Welcome Home!! This beautiful home has been very nicely renovated and is turn key ready for a family to enjoy. This 5 bedroom 3 bath home is perfect for the bigger family and the downstairs rooms are massive! New flooring throughout the home, new kitchen, new paint, new baseboards and casings, new lighting, and AIR Conditioning!! It has a great back and sideyard for the kids to enjoy. This home is located close to schools and shopping is a quick walk away. It's a must see! (id:51438)
Property Details
| MLS® Number | A2178712 |
| Property Type | Single Family |
| Neigbourhood | Cimarron |
| Community Name | Cimarron Park |
| AmenitiesNearBy | Playground, Schools, Shopping |
| Features | Pvc Window, No Smoking Home, Level |
| ParkingSpaceTotal | 4 |
| Plan | 9712551 |
| Structure | Deck |
Building
| BathroomTotal | 3 |
| BedroomsAboveGround | 3 |
| BedroomsBelowGround | 2 |
| BedroomsTotal | 5 |
| Appliances | Refrigerator, Water Softener, Dishwasher, Stove, Microwave, Hood Fan, Window Coverings, Washer & Dryer |
| ArchitecturalStyle | 3 Level |
| BasementDevelopment | Finished |
| BasementType | Full (finished) |
| ConstructedDate | 1998 |
| ConstructionMaterial | Wood Frame |
| ConstructionStyleAttachment | Detached |
| CoolingType | None |
| ExteriorFinish | Stone, Vinyl Siding |
| FlooringType | Carpeted, Vinyl Plank |
| FoundationType | Poured Concrete |
| HeatingFuel | Natural Gas |
| HeatingType | Forced Air |
| SizeInterior | 1340 Sqft |
| TotalFinishedArea | 1340 Sqft |
| Type | House |
Parking
| Attached Garage | 2 |
Land
| Acreage | No |
| FenceType | Fence |
| LandAmenities | Playground, Schools, Shopping |
| LandscapeFeatures | Landscaped, Lawn |
| SizeDepth | 30.34 M |
| SizeFrontage | 16.9 M |
| SizeIrregular | 5852.00 |
| SizeTotal | 5852 Sqft|4,051 - 7,250 Sqft |
| SizeTotalText | 5852 Sqft|4,051 - 7,250 Sqft |
| ZoningDescription | Tn |
Rooms
| Level | Type | Length | Width | Dimensions |
|---|---|---|---|---|
| Second Level | 4pc Bathroom | Measurements not available | ||
| Second Level | 4pc Bathroom | Measurements not available | ||
| Second Level | Bedroom | 11.17 Ft x 9.92 Ft | ||
| Second Level | Bedroom | 11.25 Ft x 9.92 Ft | ||
| Second Level | Dining Room | 17.25 Ft x 9.58 Ft | ||
| Second Level | Kitchen | 17.17 Ft x 15.83 Ft | ||
| Second Level | Primary Bedroom | 11.58 Ft x 16.58 Ft | ||
| Basement | Bedroom | 8.92 Ft x 11.58 Ft | ||
| Basement | Bedroom | 13.08 Ft x 14.58 Ft | ||
| Basement | Recreational, Games Room | 27.83 Ft x 12.83 Ft | ||
| Basement | 4pc Bathroom | Measurements not available | ||
| Main Level | Living Room | 14.83 Ft x 13.00 Ft |
https://www.realtor.ca/real-estate/27651168/67-cimarron-drive-okotoks-cimarron-park
Interested?
Contact us for more information


















