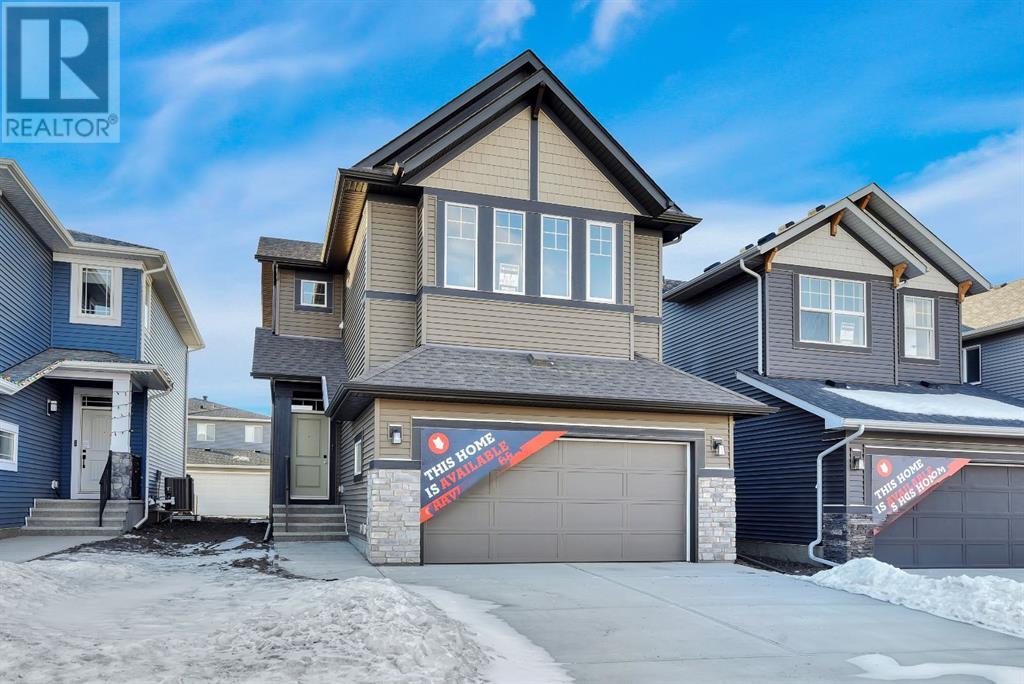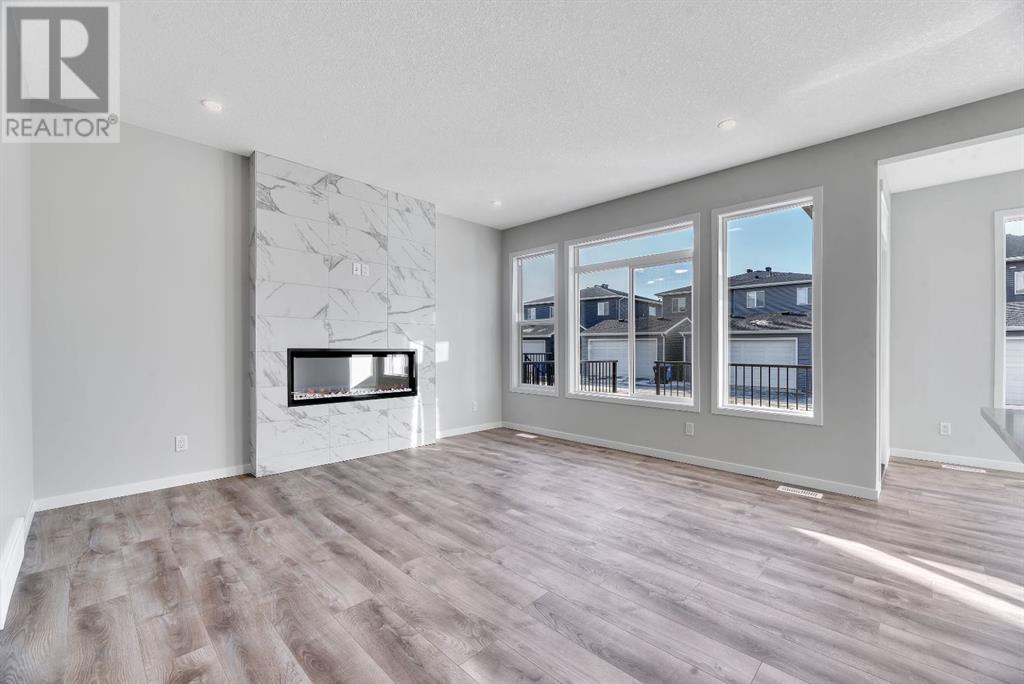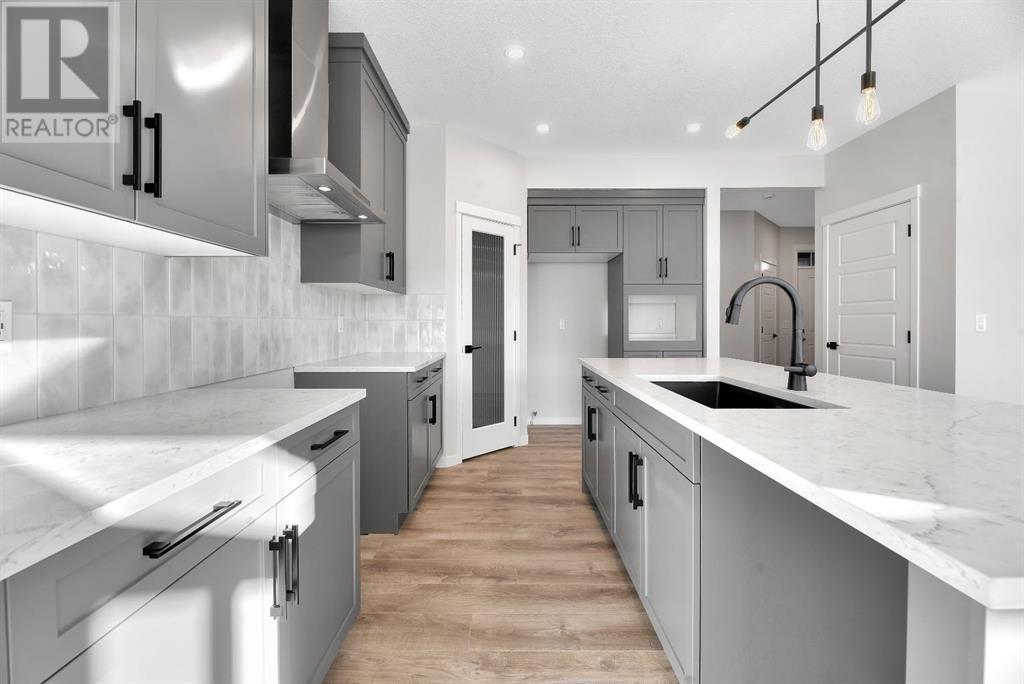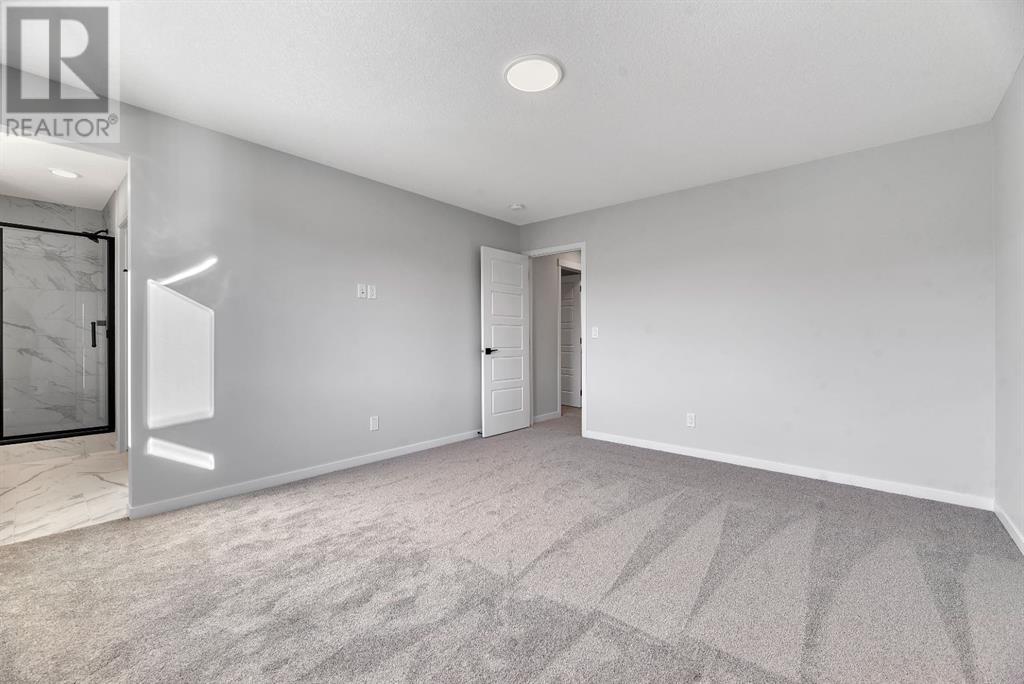3 Bedroom
3 Bathroom
1830 sqft
Fireplace
None
Forced Air
$725,670
Available for IMMEDIATE possession, check out the "Burton" plan from esteemed builder, Morrison Homes! Enjoy a little more space between homes with this conventional style lot (NOT zero lot line) in the quiet community of Sirocco in Pine Creek. The elevated community, complete with a ridge overlooking the Sirocco Golf Club, is laced with pathways connecting homes to four parks and a storm pond. While close to conveniences of shopping, roadways and transit, Sirocco is built within a peaceful and natural environment. The Burton with double attached garage, 3 beds, 2.5 baths, a spacious bonus room and upstairs laundry meets all the needs of a quintessential move up home. All of the finishes were thoughtfully curated by a team of design professionals to make a statement, yet stand the test of time. The charcoal cabinetry is a fabulous neutral that can host a variety of color and styles. Warm wood toned flooring and the chosen quartz counters and tiled backsplash make a great palette to add your furniture and finishing touches. Upstairs has a large primary with a custom tiled shower and dual vanity, 2 same size secondary bedrooms, a 4 piece bath, laundry pair and a bonus room for entertainment or play. The home comes equipped with a standard washer/dryer, stainless appliances in the kitchen to include a gas range, double French door fridge with water and ice, dishwasher, built in microwave tower and range hood. Take a look today! (id:51438)
Property Details
|
MLS® Number
|
A2189825 |
|
Property Type
|
Single Family |
|
Neigbourhood
|
Pine Creek |
|
Community Name
|
Pine Creek |
|
AmenitiesNearBy
|
Park, Playground, Schools, Shopping |
|
Features
|
Back Lane, Pvc Window, No Animal Home, No Smoking Home |
|
ParkingSpaceTotal
|
4 |
|
Plan
|
2310389 |
|
Structure
|
Deck |
Building
|
BathroomTotal
|
3 |
|
BedroomsAboveGround
|
3 |
|
BedroomsTotal
|
3 |
|
Age
|
New Building |
|
Appliances
|
Washer, Refrigerator, Range - Gas, Dishwasher, Dryer, Microwave, Hood Fan, Garage Door Opener |
|
BasementDevelopment
|
Unfinished |
|
BasementType
|
Full (unfinished) |
|
ConstructionMaterial
|
Wood Frame |
|
ConstructionStyleAttachment
|
Detached |
|
CoolingType
|
None |
|
FireplacePresent
|
Yes |
|
FireplaceTotal
|
1 |
|
FlooringType
|
Carpeted, Ceramic Tile, Vinyl Plank |
|
FoundationType
|
Poured Concrete |
|
HalfBathTotal
|
1 |
|
HeatingType
|
Forced Air |
|
StoriesTotal
|
2 |
|
SizeInterior
|
1830 Sqft |
|
TotalFinishedArea
|
1830 Sqft |
|
Type
|
House |
Parking
Land
|
Acreage
|
No |
|
FenceType
|
Not Fenced |
|
LandAmenities
|
Park, Playground, Schools, Shopping |
|
SizeFrontage
|
10.39 M |
|
SizeIrregular
|
343.00 |
|
SizeTotal
|
343 M2|0-4,050 Sqft |
|
SizeTotalText
|
343 M2|0-4,050 Sqft |
|
ZoningDescription
|
R-g |
Rooms
| Level |
Type |
Length |
Width |
Dimensions |
|
Main Level |
2pc Bathroom |
|
|
Measurements not available |
|
Main Level |
Dining Room |
|
|
10.42 Ft x 12.17 Ft |
|
Main Level |
Kitchen |
|
|
10.33 Ft x 14.42 Ft |
|
Main Level |
Living Room |
|
|
12.67 Ft x 14.25 Ft |
|
Main Level |
Other |
|
|
8.25 Ft x 6.75 Ft |
|
Upper Level |
4pc Bathroom |
|
|
Measurements not available |
|
Upper Level |
4pc Bathroom |
|
|
Measurements not available |
|
Upper Level |
Bedroom |
|
|
10.00 Ft x 10.83 Ft |
|
Upper Level |
Bedroom |
|
|
10.00 Ft x 10.83 Ft |
|
Upper Level |
Primary Bedroom |
|
|
12.67 Ft x 14.67 Ft |
|
Upper Level |
Bonus Room |
|
|
18.00 Ft x 12.75 Ft |
|
Upper Level |
Laundry Room |
|
|
Measurements not available |
https://www.realtor.ca/real-estate/27858636/67-creekside-grove-sw-calgary-pine-creek














































