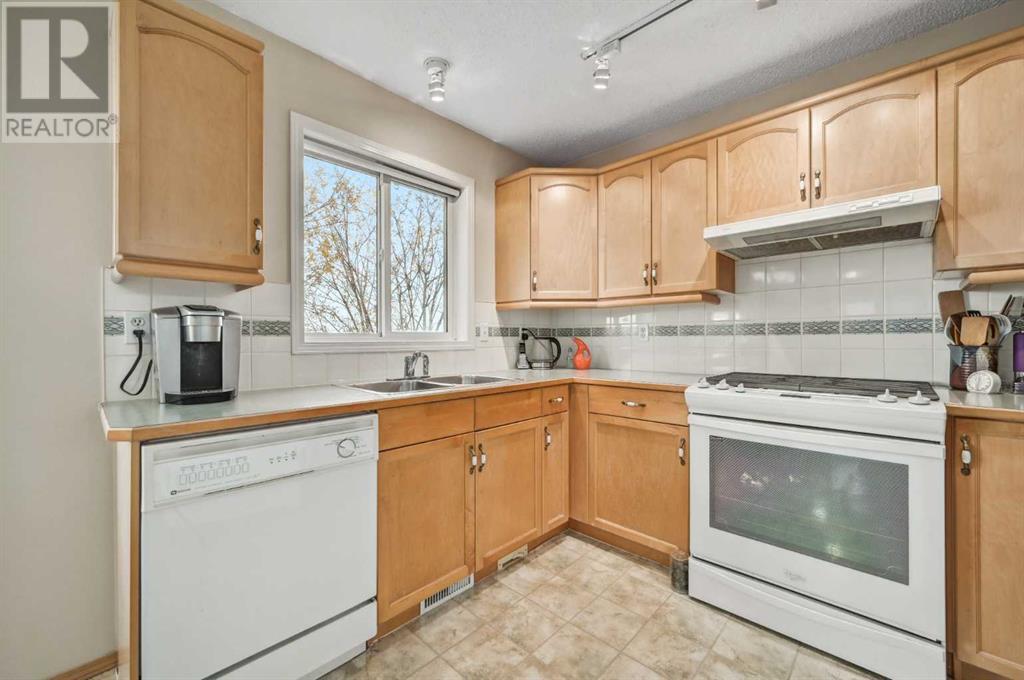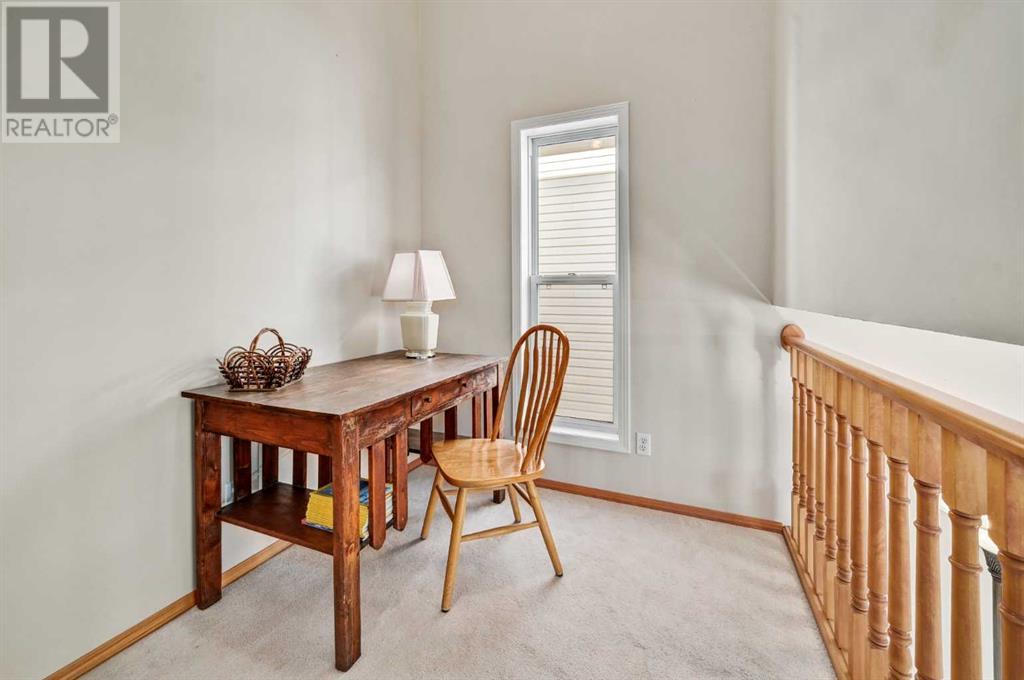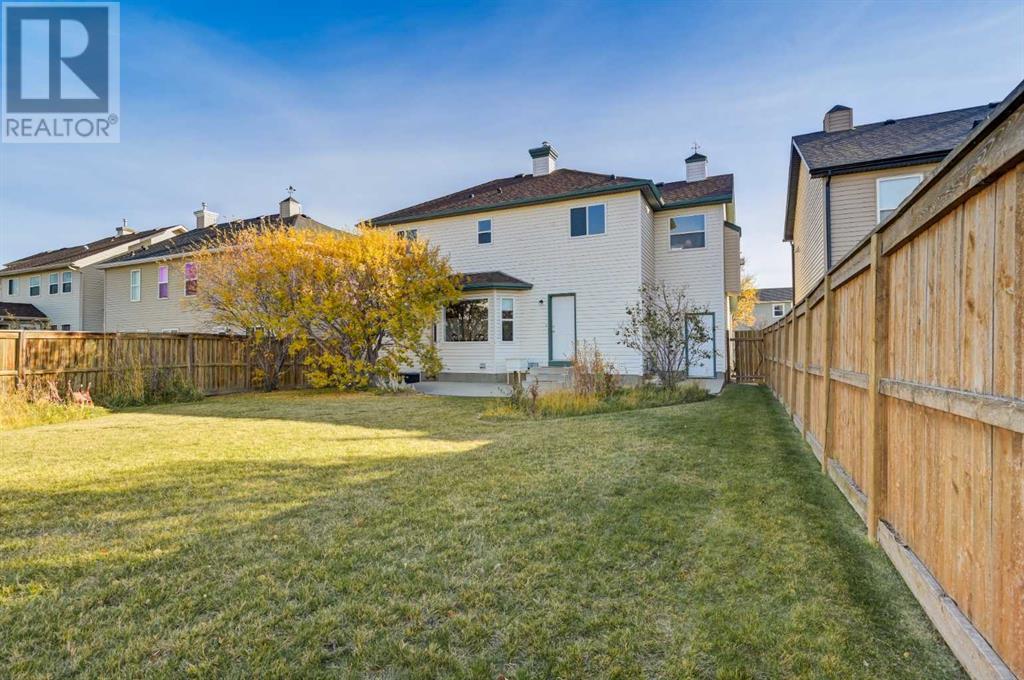3 Bedroom
3 Bathroom
1774.93 sqft
Fireplace
None
Forced Air
Landscaped
$640,000
Pride of ownership is evident throughout this immaculate two-story home, nestled in the highly sought-after community of Martindale. This well-maintained family home features a bright, open, and functional floor plan with an abundance of natural light. Upon entry, you're greeted by a spacious foyer leading to a beautifully designed interior that includes a large bonus room. With over 1,774 sq. ft. of developed living space, this home offers three generously sized bedrooms, 2.5 bathrooms, and a cozy yet elegant living room, complete with a gas fireplace on main and upper level.The kitchen and breakfast nook provide the perfect setting for culinary creations and casual meals. The lower level holds limitless potential, with roughed-in plumbing, awaiting your personal touch. Outside, a beautiful concrete pad overlooks a large, meticulously manicured and fenced West-facing backyard, offering a private retreat for relaxation and outdoor entertaining. The roof is approximately 7 years old. This home is conveniently located near schools, parks, shopping, and public transit, including the Martindale LRT Station and a bus stop just steps away. (id:51438)
Property Details
|
MLS® Number
|
A2173993 |
|
Property Type
|
Single Family |
|
Neigbourhood
|
Martindale |
|
Community Name
|
Martindale |
|
AmenitiesNearBy
|
Park, Playground, Schools, Shopping |
|
Features
|
No Smoking Home, Level |
|
ParkingSpaceTotal
|
4 |
|
Plan
|
9810398 |
|
Structure
|
See Remarks |
Building
|
BathroomTotal
|
3 |
|
BedroomsAboveGround
|
3 |
|
BedroomsTotal
|
3 |
|
Appliances
|
Refrigerator, Dishwasher, Stove, Window Coverings, Washer & Dryer |
|
BasementDevelopment
|
Unfinished |
|
BasementType
|
Full (unfinished) |
|
ConstructedDate
|
1998 |
|
ConstructionMaterial
|
Wood Frame |
|
ConstructionStyleAttachment
|
Detached |
|
CoolingType
|
None |
|
ExteriorFinish
|
Vinyl Siding |
|
FireplacePresent
|
Yes |
|
FireplaceTotal
|
2 |
|
FlooringType
|
Carpeted, Linoleum |
|
FoundationType
|
Poured Concrete |
|
HalfBathTotal
|
1 |
|
HeatingFuel
|
Natural Gas |
|
HeatingType
|
Forced Air |
|
StoriesTotal
|
2 |
|
SizeInterior
|
1774.93 Sqft |
|
TotalFinishedArea
|
1774.93 Sqft |
|
Type
|
House |
Parking
Land
|
Acreage
|
No |
|
FenceType
|
Fence |
|
LandAmenities
|
Park, Playground, Schools, Shopping |
|
LandscapeFeatures
|
Landscaped |
|
SizeDepth
|
34 M |
|
SizeFrontage
|
15.25 M |
|
SizeIrregular
|
519.00 |
|
SizeTotal
|
519 M2|4,051 - 7,250 Sqft |
|
SizeTotalText
|
519 M2|4,051 - 7,250 Sqft |
|
ZoningDescription
|
R-cg |
Rooms
| Level |
Type |
Length |
Width |
Dimensions |
|
Main Level |
Living Room |
|
|
11.58 Ft x 13.67 Ft |
|
Main Level |
Dining Room |
|
|
12.00 Ft x 12.92 Ft |
|
Main Level |
Kitchen |
|
|
9.92 Ft x 9.00 Ft |
|
Main Level |
Foyer |
|
|
8.67 Ft x 6.00 Ft |
|
Main Level |
2pc Bathroom |
|
|
6.67 Ft x 4.67 Ft |
|
Upper Level |
Family Room |
|
|
14.25 Ft x 15.92 Ft |
|
Upper Level |
Primary Bedroom |
|
|
14.50 Ft x 17.33 Ft |
|
Upper Level |
Bedroom |
|
|
10.08 Ft x 12.42 Ft |
|
Upper Level |
Bedroom |
|
|
10.92 Ft x 12.42 Ft |
|
Upper Level |
4pc Bathroom |
|
|
7.67 Ft x 5.00 Ft |
|
Upper Level |
4pc Bathroom |
|
|
6.58 Ft x 7.67 Ft |
https://www.realtor.ca/real-estate/27563000/671-martindale-boulevard-ne-calgary-martindale
























