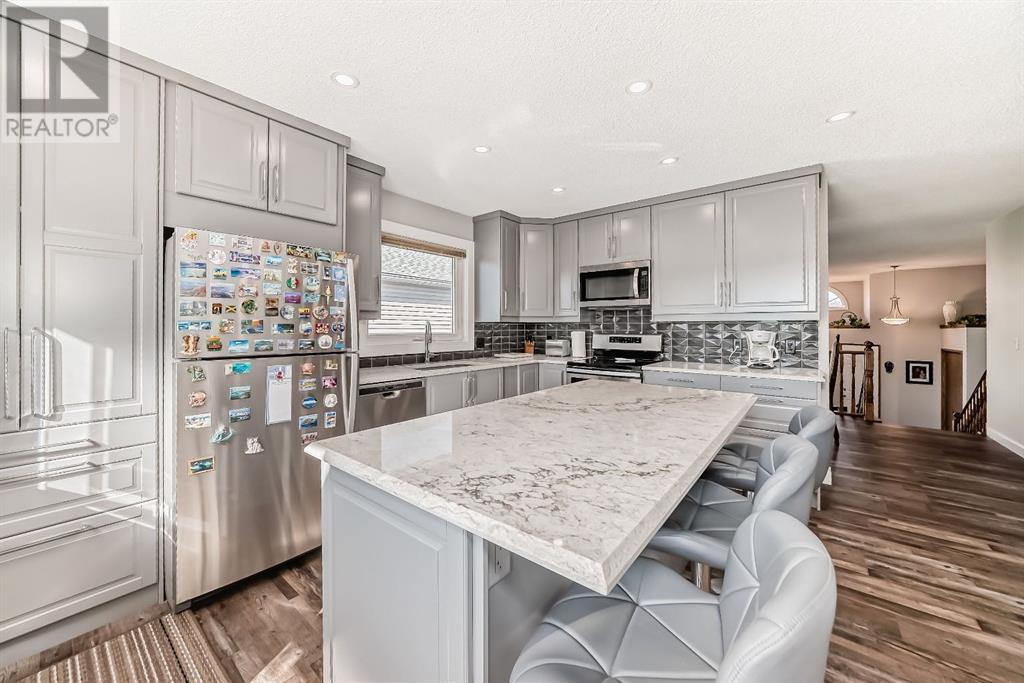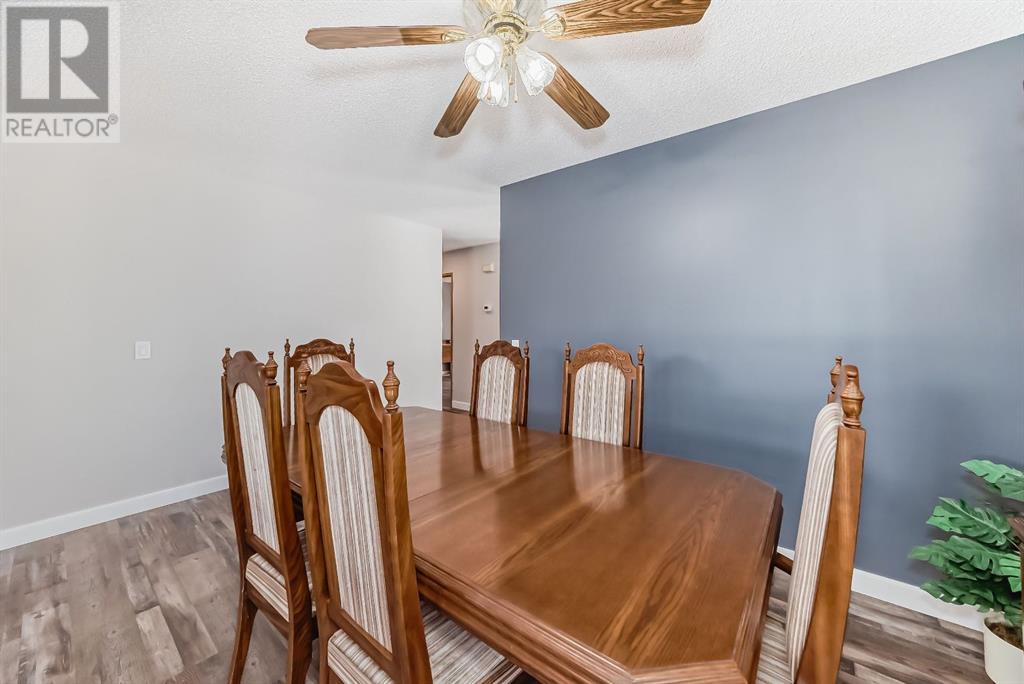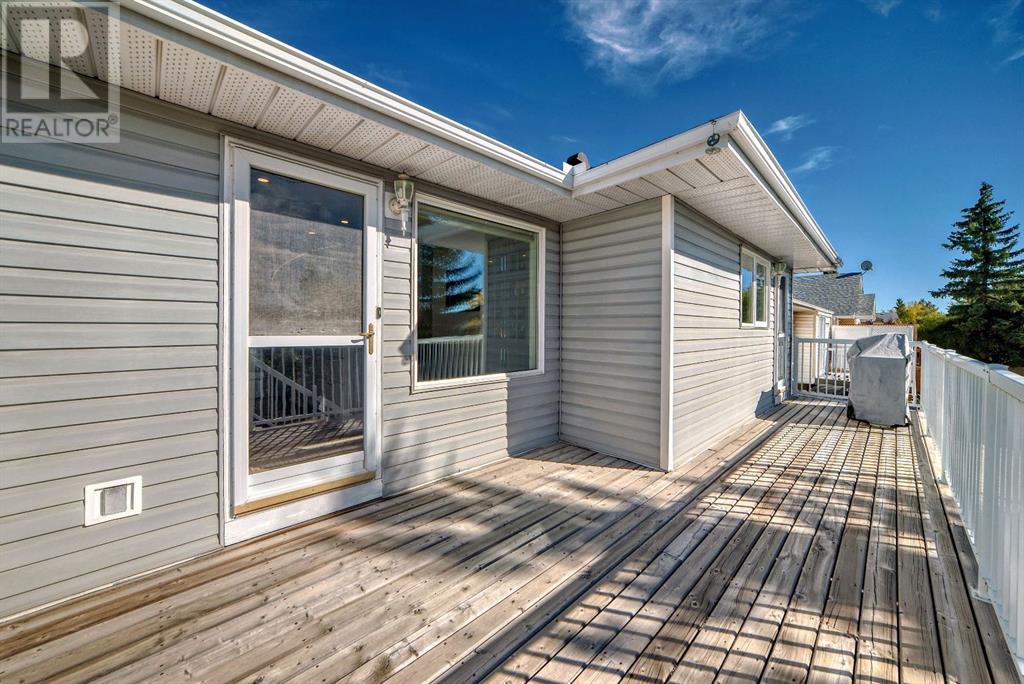3 Bedroom
2 Bathroom
1271 sqft
3 Level
Fireplace
None
Forced Air
Landscaped
$629,900
Great family home in cul-de-sac location and within easy walking distance to parks and transit. The home has seen many recent upgrades which include all exterior windows being replace with energy efficient TRIPLE pain windows and window coverings. All flooring is newer with upper levels changed to vinyl plank and lower level getting new carpet and underlay. Then there’s the new kitchen with sparkling white quartz counter tops with under mount sink, new cabinets with under counter lighting and there is even a custom curio cabinet with interior lighting. Bathrooms have all had new quartz counter tops to match kitchen as well as new sinks, taps and toilets. To finish the look all three levels have been freshly painted leaving you nothing to do but move in and enjoy. A big part of enjoying this home is the massive family room with room for just about anything you can imagine. Homes in this kind of condition rarely come on the market. (id:51438)
Property Details
|
MLS® Number
|
A2171648 |
|
Property Type
|
Single Family |
|
Neigbourhood
|
Citadel |
|
Community Name
|
Citadel |
|
AmenitiesNearBy
|
Park, Playground, Schools, Shopping |
|
Features
|
Cul-de-sac, Other |
|
ParkingSpaceTotal
|
2 |
|
Plan
|
9210151 |
|
Structure
|
Deck |
Building
|
BathroomTotal
|
2 |
|
BedroomsAboveGround
|
2 |
|
BedroomsBelowGround
|
1 |
|
BedroomsTotal
|
3 |
|
Amenities
|
Other |
|
Appliances
|
Refrigerator, Range - Electric, Dishwasher, Freezer, Microwave Range Hood Combo, Window Coverings, Garage Door Opener, Washer & Dryer |
|
ArchitecturalStyle
|
3 Level |
|
BasementDevelopment
|
Partially Finished |
|
BasementType
|
Partial (partially Finished) |
|
ConstructedDate
|
1992 |
|
ConstructionMaterial
|
Wood Frame |
|
ConstructionStyleAttachment
|
Detached |
|
CoolingType
|
None |
|
FireplacePresent
|
Yes |
|
FireplaceTotal
|
1 |
|
FlooringType
|
Carpeted, Vinyl Plank |
|
FoundationType
|
Poured Concrete |
|
HeatingFuel
|
Natural Gas |
|
HeatingType
|
Forced Air |
|
SizeInterior
|
1271 Sqft |
|
TotalFinishedArea
|
1271 Sqft |
|
Type
|
House |
Parking
Land
|
Acreage
|
No |
|
FenceType
|
Fence |
|
LandAmenities
|
Park, Playground, Schools, Shopping |
|
LandscapeFeatures
|
Landscaped |
|
SizeDepth
|
34.99 M |
|
SizeFrontage
|
12.85 M |
|
SizeIrregular
|
450.00 |
|
SizeTotal
|
450 M2|4,051 - 7,250 Sqft |
|
SizeTotalText
|
450 M2|4,051 - 7,250 Sqft |
|
ZoningDescription
|
R-cg |
Rooms
| Level |
Type |
Length |
Width |
Dimensions |
|
Basement |
Family Room |
|
|
24.33 Ft x 17.92 Ft |
|
Lower Level |
Living Room |
|
|
16.17 Ft x 13.42 Ft |
|
Lower Level |
Bedroom |
|
|
11.50 Ft x 10.00 Ft |
|
Main Level |
Other |
|
|
14.58 Ft x 11.92 Ft |
|
Main Level |
Dining Room |
|
|
15.08 Ft x 10.58 Ft |
|
Main Level |
Primary Bedroom |
|
|
13.08 Ft x 11.17 Ft |
|
Main Level |
4pc Bathroom |
|
|
7.42 Ft x 4.92 Ft |
|
Main Level |
Bedroom |
|
|
10.00 Ft x 9.92 Ft |
|
Main Level |
4pc Bathroom |
|
|
7.33 Ft x 5.00 Ft |
https://www.realtor.ca/real-estate/27522328/68-citadel-pass-crescent-nw-calgary-citadel




































