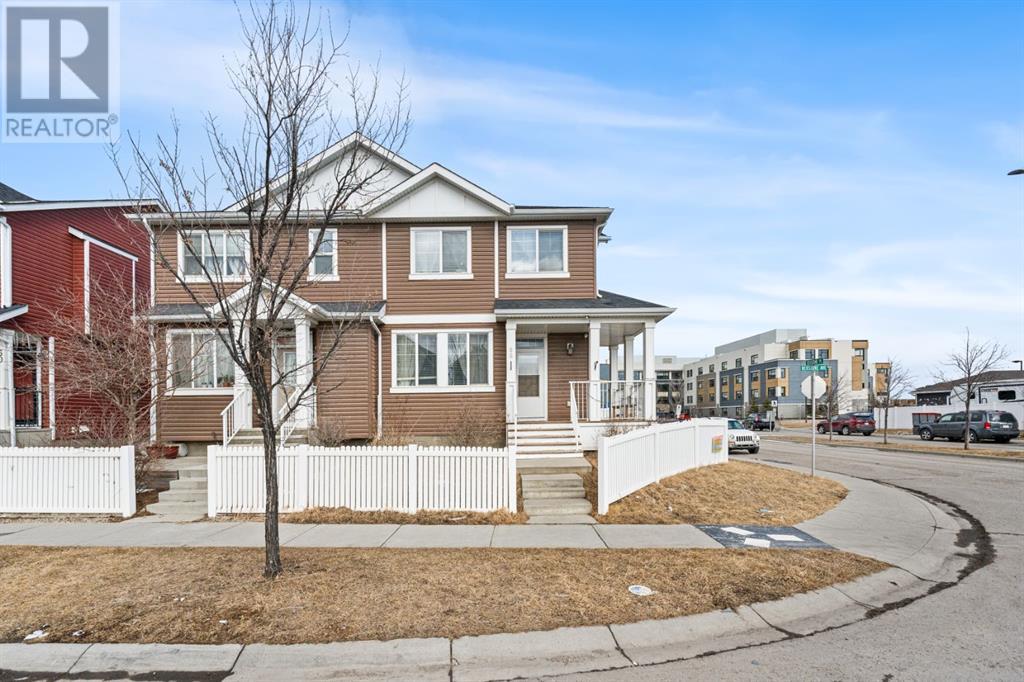68 Redstone Avenue Ne Calgary, Alberta T3N 0J6
4 Bedroom
4 Bathroom
1,351 ft2
Central Air Conditioning
Forced Air
$575,000
This bright and inviting corner-unit duplex has a fantastic layout that makes the most of natural light. The spacious kitchen has plenty of counter space, perfect for cooking up your favorite meals or hosting friends. Step outside to the expanded deck and enjoy a big, fully fenced backyard—great for kids, pets, or just relaxing. Set in a quiet neighborhood with wonderful neighbors, it’s a place that truly feels like home. With a bus stop nearby, getting around is easy, and quick access to Stoney Trail and CrossIron Mills makes commuting and shopping a breeze. The perfect mix of comfort and convenience! (id:51438)
Property Details
| MLS® Number | A2204022 |
| Property Type | Single Family |
| Neigbourhood | Redstone |
| Community Name | Redstone |
| Amenities Near By | Playground |
| Features | Back Lane, Level |
| Parking Space Total | 2 |
| Plan | 1211060 |
| Structure | Deck |
| View Type | View |
Building
| Bathroom Total | 4 |
| Bedrooms Above Ground | 3 |
| Bedrooms Below Ground | 1 |
| Bedrooms Total | 4 |
| Appliances | Washer, Refrigerator, Dishwasher, Stove, Dryer, Microwave Range Hood Combo, Hood Fan, Window Coverings, Garage Door Opener |
| Basement Development | Finished |
| Basement Type | Full (finished) |
| Constructed Date | 2012 |
| Construction Material | Wood Frame |
| Construction Style Attachment | Semi-detached |
| Cooling Type | Central Air Conditioning |
| Exterior Finish | Vinyl Siding |
| Flooring Type | Carpeted, Ceramic Tile, Hardwood |
| Foundation Type | Poured Concrete |
| Half Bath Total | 1 |
| Heating Fuel | Natural Gas |
| Heating Type | Forced Air |
| Stories Total | 2 |
| Size Interior | 1,351 Ft2 |
| Total Finished Area | 1350.7 Sqft |
| Type | Duplex |
Parking
| Detached Garage | 2 |
Land
| Acreage | No |
| Fence Type | Not Fenced |
| Land Amenities | Playground |
| Size Frontage | 11.4 M |
| Size Irregular | 3412.00 |
| Size Total | 3412 Sqft|0-4,050 Sqft |
| Size Total Text | 3412 Sqft|0-4,050 Sqft |
| Zoning Description | R-2m |
Rooms
| Level | Type | Length | Width | Dimensions |
|---|---|---|---|---|
| Second Level | Bedroom | 9.33 Ft x 10.92 Ft | ||
| Second Level | Bedroom | 10.00 Ft x 9.25 Ft | ||
| Second Level | Laundry Room | 3.25 Ft x 3.00 Ft | ||
| Second Level | 4pc Bathroom | 7.92 Ft x 4.92 Ft | ||
| Second Level | Primary Bedroom | 11.83 Ft x 12.00 Ft | ||
| Second Level | 4pc Bathroom | 7.92 Ft x 12.00 Ft | ||
| Second Level | Other | 6.67 Ft x 5.58 Ft | ||
| Basement | Bedroom | 14.33 Ft x 11.83 Ft | ||
| Basement | 4pc Bathroom | 5.83 Ft x 7.83 Ft | ||
| Basement | Living Room | 9.83 Ft x 14.25 Ft | ||
| Main Level | Other | 8.08 Ft x 6.33 Ft | ||
| Main Level | Living Room | 13.33 Ft x 11.00 Ft | ||
| Main Level | 2pc Bathroom | 6.00 Ft x 4.92 Ft | ||
| Main Level | Other | 9.58 Ft x 17.92 Ft | ||
| Main Level | Dining Room | 7.67 Ft x 13.92 Ft | ||
| Main Level | Other | 13.17 Ft x 4.58 Ft |
https://www.realtor.ca/real-estate/28056741/68-redstone-avenue-ne-calgary-redstone
Contact Us
Contact us for more information

















