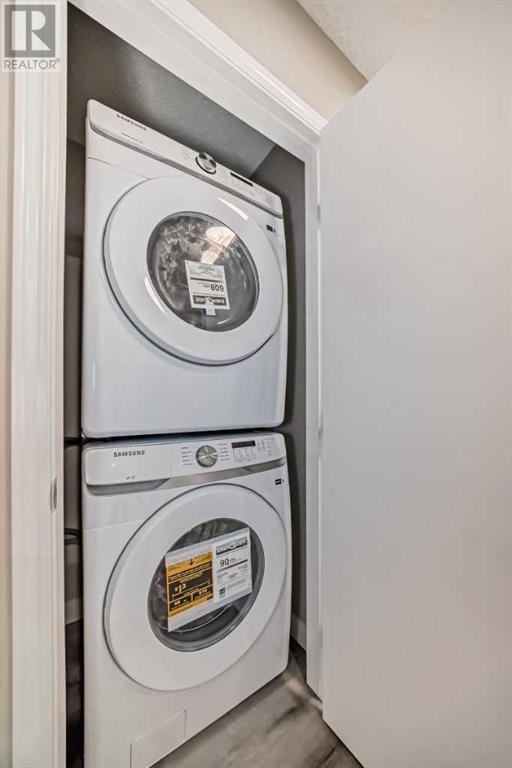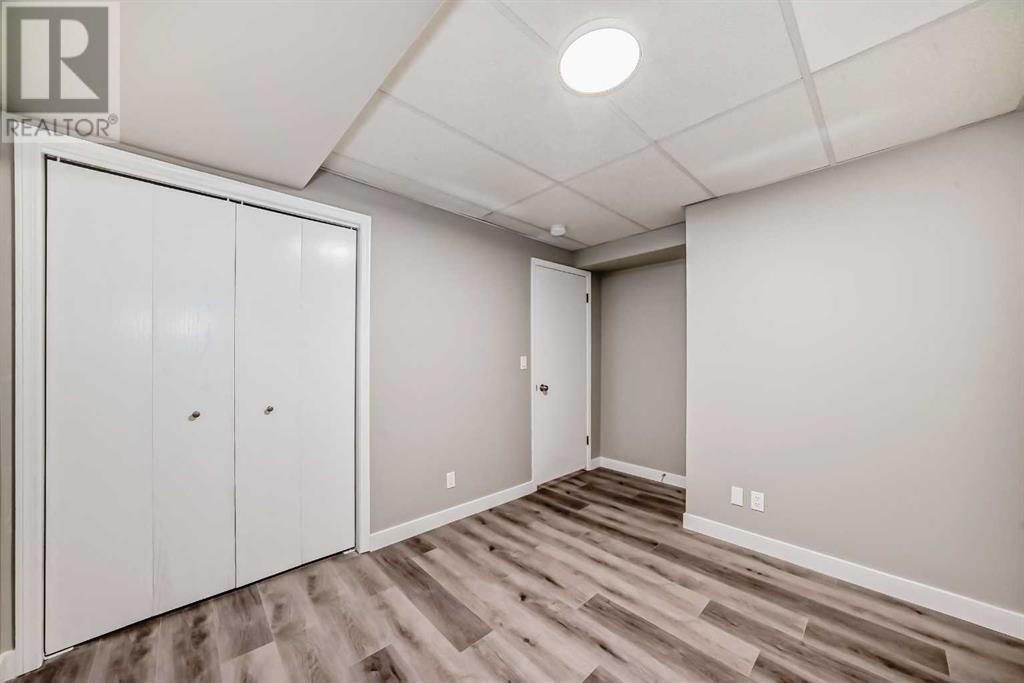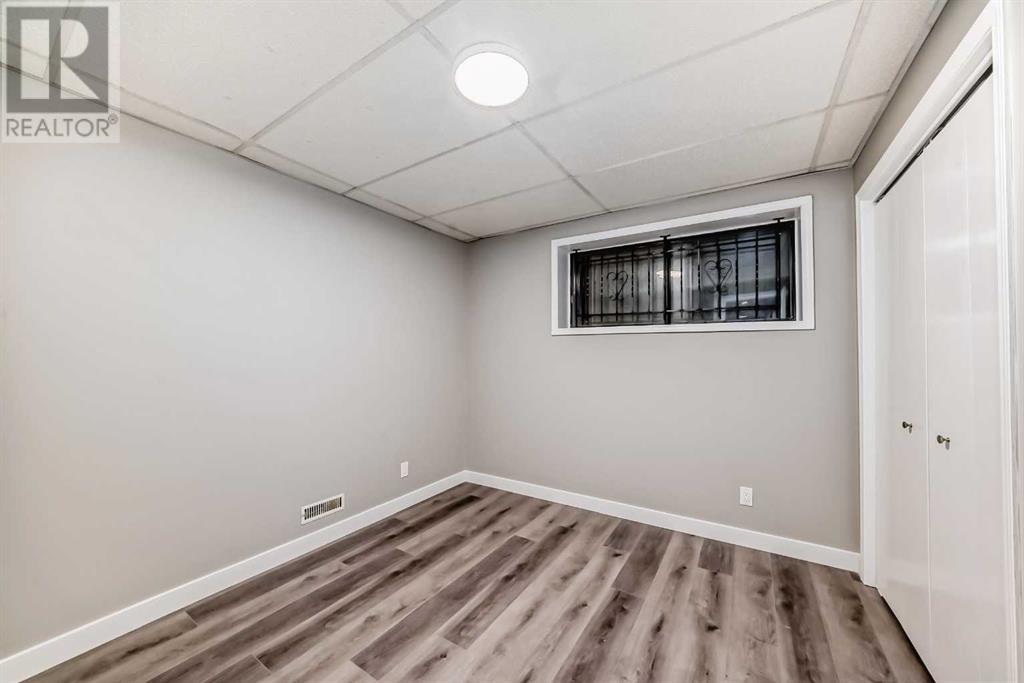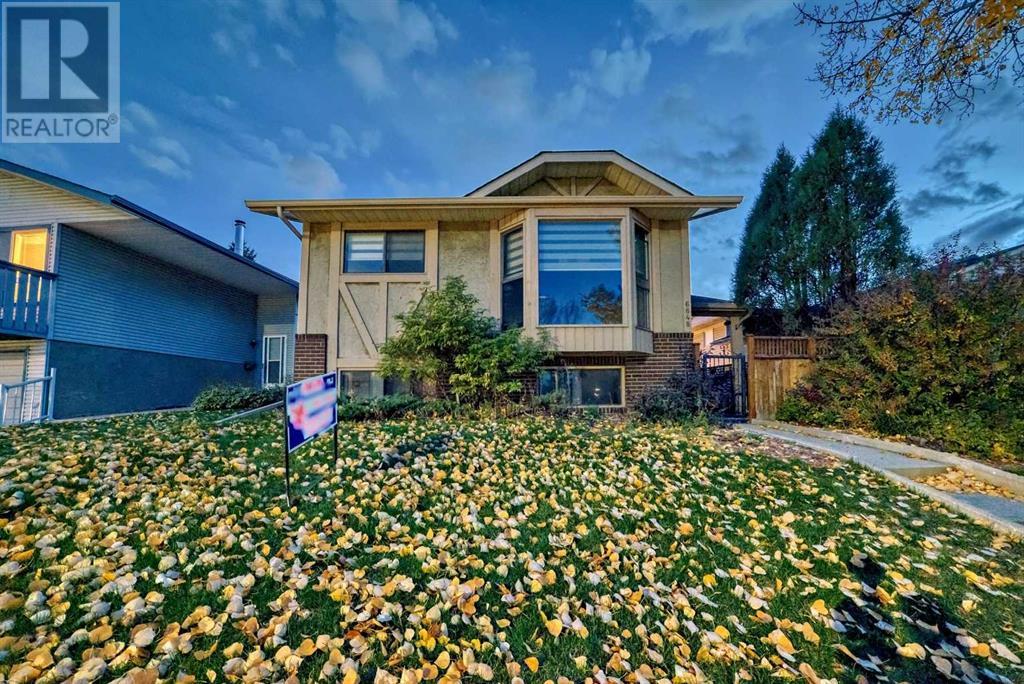6 Bedroom
3 Bathroom
1040 sqft
Bi-Level
Fireplace
None
Forced Air
Landscaped
$669,900
Welcome to renovated yet another designer home, this time in desire Community of Temple. Watch your kids playing in school across the road, perfect investment property to live up and rent down or rent both, Excellent location, Double detached garage, huge backyard, fully developed around 1900 sqft covered area. Here we go, Detached Bilevel, as you enter stairs on left take you to basement and stairs on the right take you to main floor, where on the left you have a separate living room with fire place and on the right side, high end kitchen, dinning with separate laundry. Three bed room, master half ensuite 2 pc, and patio door taking you to deck and full 4 PC washroom. Basement comes with illegal suite where you will find 3 bedrooms, huge kitchen with dinning, storage, 4pc washroom, laundry and Furness room. The backyard has a DOUBLE DETACHED GARAGE. Close to transit, parks, schools and various amenities,. Enjoy the showing thx. (id:51438)
Property Details
|
MLS® Number
|
A2172834 |
|
Property Type
|
Single Family |
|
Neigbourhood
|
Temple |
|
Community Name
|
Temple |
|
AmenitiesNearBy
|
Park, Playground, Schools, Shopping |
|
Features
|
No Animal Home, No Smoking Home, Level |
|
ParkingSpaceTotal
|
4 |
|
Plan
|
8010774 |
|
Structure
|
Deck |
Building
|
BathroomTotal
|
3 |
|
BedroomsAboveGround
|
3 |
|
BedroomsBelowGround
|
3 |
|
BedroomsTotal
|
6 |
|
Appliances
|
Washer, Refrigerator, Dishwasher, Stove, Dryer, Hood Fan, Washer & Dryer |
|
ArchitecturalStyle
|
Bi-level |
|
BasementDevelopment
|
Finished |
|
BasementFeatures
|
Suite |
|
BasementType
|
Full (finished) |
|
ConstructedDate
|
1981 |
|
ConstructionMaterial
|
Wood Frame |
|
ConstructionStyleAttachment
|
Detached |
|
CoolingType
|
None |
|
ExteriorFinish
|
Brick, Wood Siding |
|
FireplacePresent
|
Yes |
|
FireplaceTotal
|
1 |
|
FlooringType
|
Linoleum, Vinyl Plank |
|
FoundationType
|
Poured Concrete |
|
HalfBathTotal
|
1 |
|
HeatingFuel
|
Natural Gas |
|
HeatingType
|
Forced Air |
|
SizeInterior
|
1040 Sqft |
|
TotalFinishedArea
|
1040 Sqft |
|
Type
|
House |
Parking
Land
|
Acreage
|
No |
|
FenceType
|
Fence |
|
LandAmenities
|
Park, Playground, Schools, Shopping |
|
LandscapeFeatures
|
Landscaped |
|
SizeDepth
|
9.29 M |
|
SizeFrontage
|
3.31 M |
|
SizeIrregular
|
372.00 |
|
SizeTotal
|
372 M2|0-4,050 Sqft |
|
SizeTotalText
|
372 M2|0-4,050 Sqft |
|
ZoningDescription
|
R-cg |
Rooms
| Level |
Type |
Length |
Width |
Dimensions |
|
Basement |
Bedroom |
|
|
12.33 Ft x 13.00 Ft |
|
Basement |
4pc Bathroom |
|
|
7.50 Ft x 6.08 Ft |
|
Basement |
Storage |
|
|
5.75 Ft x 5.42 Ft |
|
Basement |
Kitchen |
|
|
11.50 Ft x 9.17 Ft |
|
Basement |
Furnace |
|
|
4.67 Ft x 6.33 Ft |
|
Basement |
Laundry Room |
|
|
8.75 Ft x 5.50 Ft |
|
Basement |
Bedroom |
|
|
10.25 Ft x 9.42 Ft |
|
Basement |
Bedroom |
|
|
10.67 Ft x 9.33 Ft |
|
Main Level |
Other |
|
|
14.92 Ft x 9.75 Ft |
|
Main Level |
Primary Bedroom |
|
|
13.00 Ft x 10.67 Ft |
|
Main Level |
2pc Bathroom |
|
|
2.75 Ft x 7.00 Ft |
|
Main Level |
Kitchen |
|
|
9.92 Ft x 9.83 Ft |
|
Main Level |
Dining Room |
|
|
7.58 Ft x 8.83 Ft |
|
Main Level |
Laundry Room |
|
|
3.17 Ft x 3.00 Ft |
|
Main Level |
Bedroom |
|
|
8.00 Ft x 10.33 Ft |
|
Main Level |
4pc Bathroom |
|
|
6.50 Ft x 7.92 Ft |
|
Main Level |
Bedroom |
|
|
10.75 Ft x 9.92 Ft |
|
Main Level |
Living Room |
|
|
13.67 Ft x 11.42 Ft |
|
Main Level |
Other |
|
|
6.25 Ft x 4.92 Ft |
https://www.realtor.ca/real-estate/27536742/6848-temple-drive-ne-calgary-temple



































