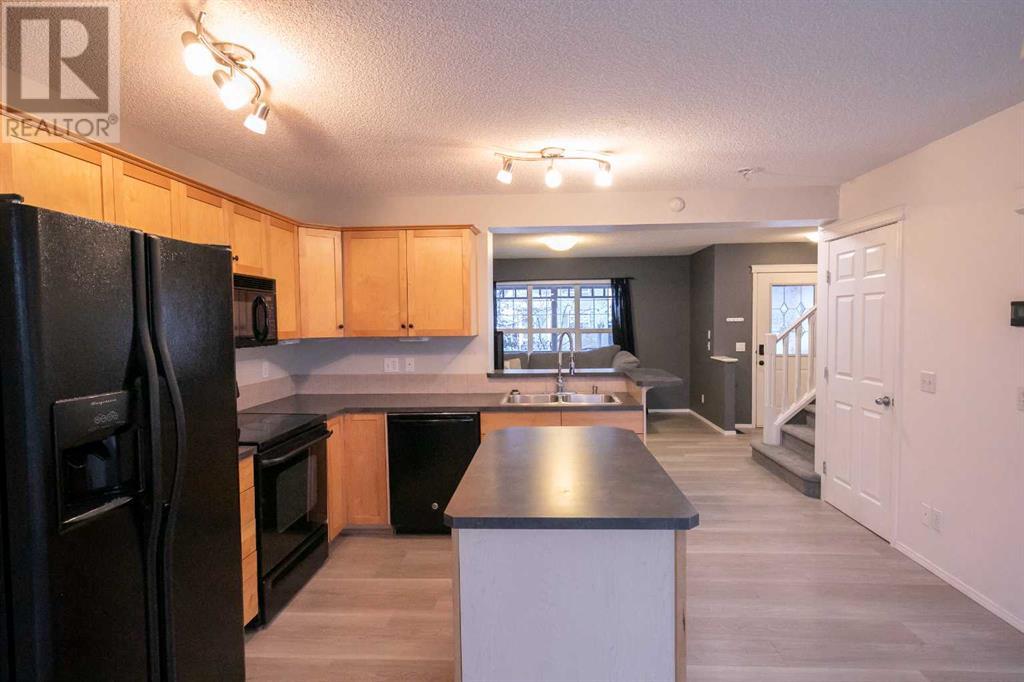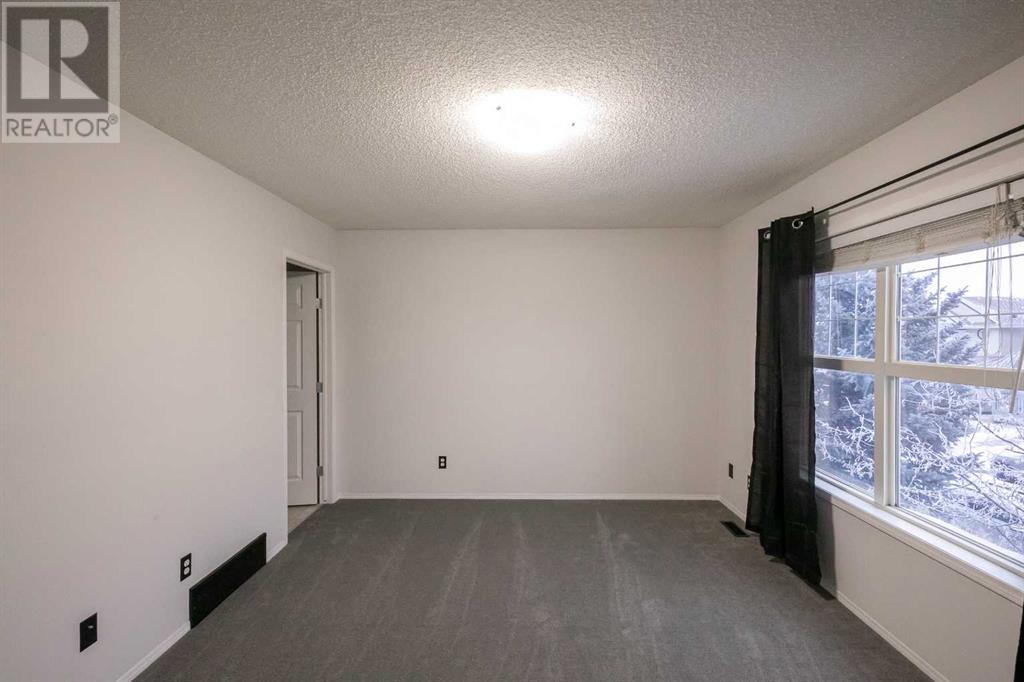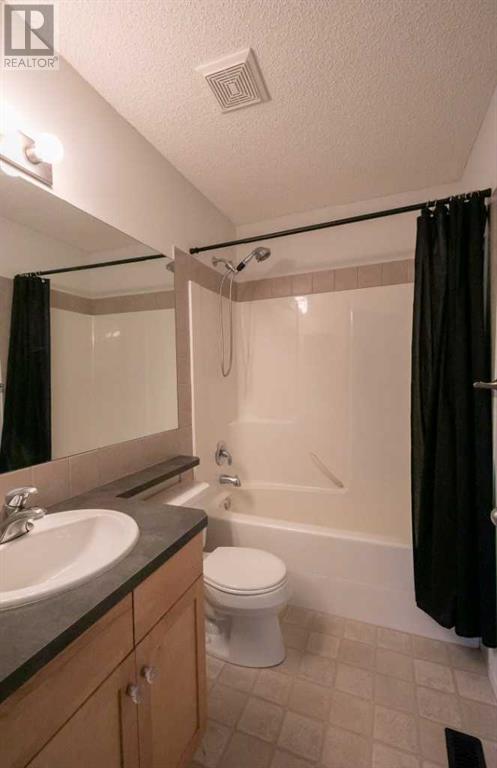3 Bedroom
3 Bathroom
1276 sqft
Fireplace
None
Other
$559,000
Perfect for first-time buyers! This beautifully updated 3-bedroom, 2.5-bath home is move-in ready with brand-new carpet and stylish vinyl plank flooring throughout. Modern and inviting, the open-concept layout is perfect for entertaining. The spacious living room, complete with a cozy gas fireplace, offers warmth and comfort—your favorite spot when guests arrive.The well-appointed kitchen features an island with an eating bar, a full appliance package, gorgeous maple cabinets, and an expanded dining area—ideal for family gatherings. Step outside from the dining space to a large deck, perfect for barbecues and outdoor enjoyment.The generous master suite provides ample space for your furniture and includes a private 4-piece ensuite. A double detached garage is fully insulated and equipped with a Reznor gas heater, ensuring your vehicles and storage stay warm year-round. The fully fenced yard adds privacy and security.The south-facing, covered front porch offers additional outdoor living space, perfect for enjoying warm summer days.Located in a vibrant, established community, this home is cozy, comfortable, and ready for you to move in! (id:51438)
Property Details
|
MLS® Number
|
A2191547 |
|
Property Type
|
Single Family |
|
Neigbourhood
|
Evergreen |
|
Community Name
|
Evergreen |
|
AmenitiesNearBy
|
Playground, Schools, Shopping |
|
Features
|
Other, Back Lane |
|
ParkingSpaceTotal
|
2 |
|
Plan
|
0410498 |
|
Structure
|
Shed, Deck |
Building
|
BathroomTotal
|
3 |
|
BedroomsAboveGround
|
3 |
|
BedroomsTotal
|
3 |
|
Amenities
|
Other |
|
Appliances
|
Washer, Refrigerator, Dishwasher, Range, Dryer, Window Coverings, Garage Door Opener |
|
BasementDevelopment
|
Unfinished |
|
BasementType
|
Full (unfinished) |
|
ConstructedDate
|
2005 |
|
ConstructionMaterial
|
Wood Frame |
|
ConstructionStyleAttachment
|
Detached |
|
CoolingType
|
None |
|
ExteriorFinish
|
Vinyl Siding, Wood Siding |
|
FireplacePresent
|
Yes |
|
FireplaceTotal
|
1 |
|
FlooringType
|
Carpeted, Vinyl Plank |
|
FoundationType
|
Poured Concrete |
|
HalfBathTotal
|
1 |
|
HeatingFuel
|
Natural Gas |
|
HeatingType
|
Other |
|
StoriesTotal
|
2 |
|
SizeInterior
|
1276 Sqft |
|
TotalFinishedArea
|
1276 Sqft |
|
Type
|
House |
Parking
|
Detached Garage
|
2 |
|
Garage
|
|
|
Heated Garage
|
|
Land
|
Acreage
|
No |
|
FenceType
|
Fence |
|
LandAmenities
|
Playground, Schools, Shopping |
|
SizeDepth
|
33 M |
|
SizeFrontage
|
9.14 M |
|
SizeIrregular
|
302.00 |
|
SizeTotal
|
302 M2|0-4,050 Sqft |
|
SizeTotalText
|
302 M2|0-4,050 Sqft |
|
ZoningDescription
|
R-g |
Rooms
| Level |
Type |
Length |
Width |
Dimensions |
|
Second Level |
Primary Bedroom |
|
|
13.92 Ft x 11.33 Ft |
|
Second Level |
Bedroom |
|
|
9.08 Ft x 10.00 Ft |
|
Second Level |
Bedroom |
|
|
9.25 Ft x 9.58 Ft |
|
Second Level |
4pc Bathroom |
|
|
7.67 Ft x 5.00 Ft |
|
Second Level |
Other |
|
|
5.58 Ft x 6.75 Ft |
|
Second Level |
4pc Bathroom |
|
|
4.92 Ft x 7.75 Ft |
|
Lower Level |
2pc Bathroom |
|
|
9.08 Ft x 10.00 Ft |
|
Main Level |
Living Room |
|
|
13.67 Ft x 13.08 Ft |
|
Main Level |
Kitchen |
|
|
13.67 Ft x 12.92 Ft |
|
Main Level |
Dining Room |
|
|
9.00 Ft x 8.08 Ft |
https://www.realtor.ca/real-estate/27867026/686-evermeadow-road-sw-calgary-evergreen


































