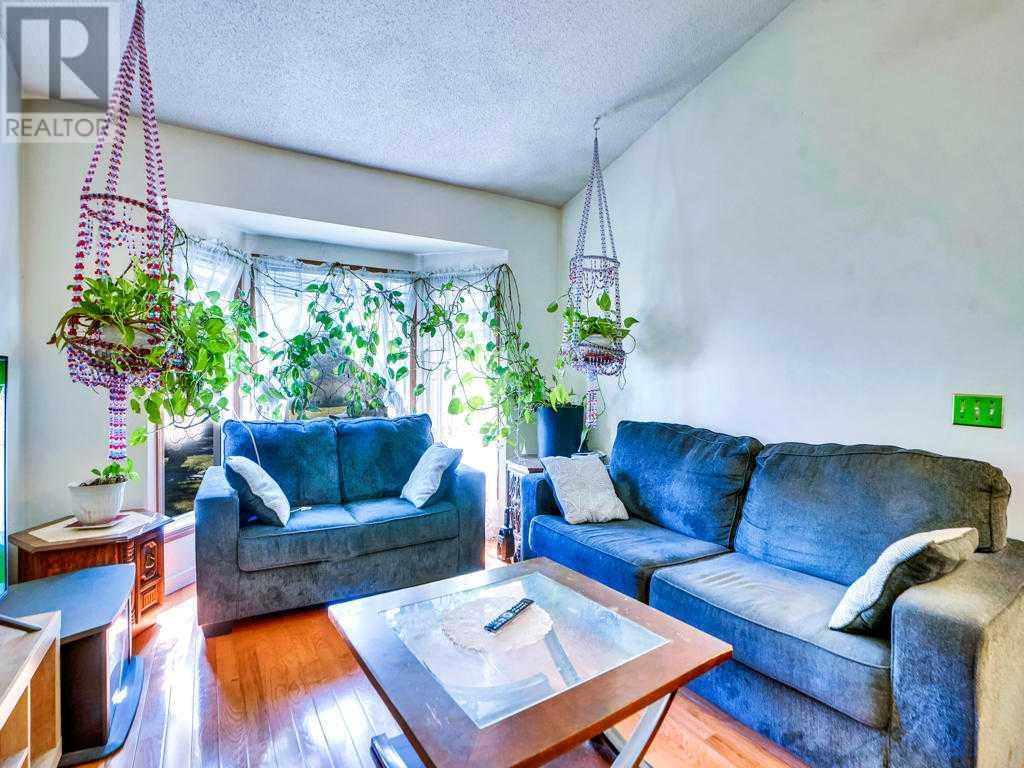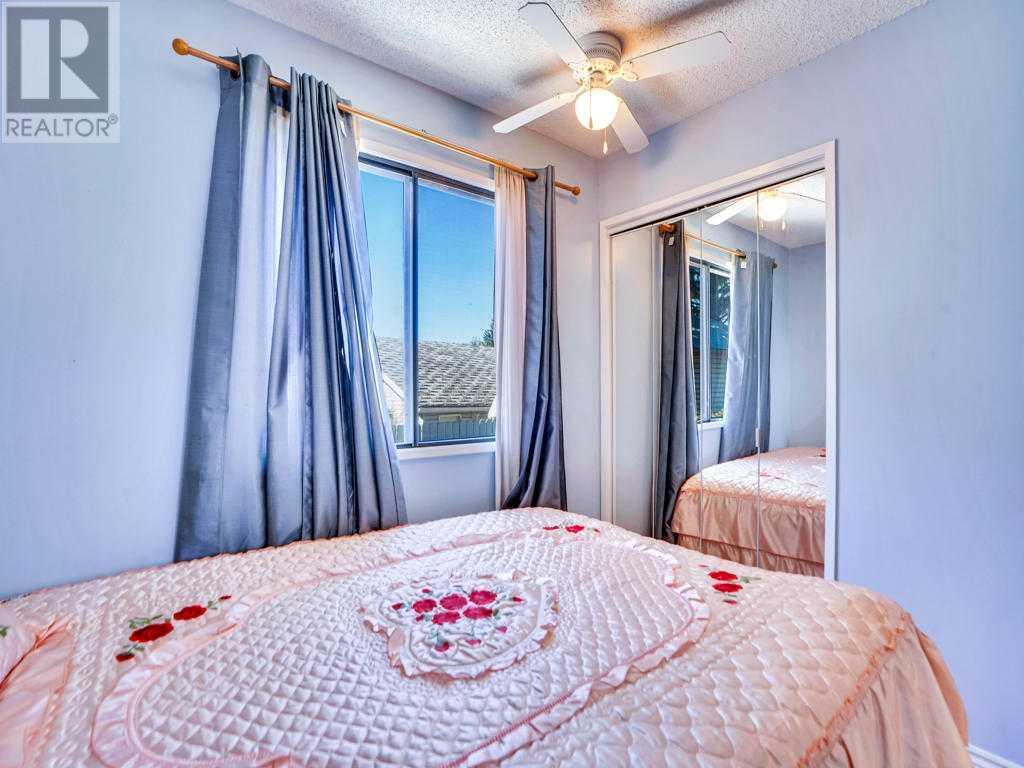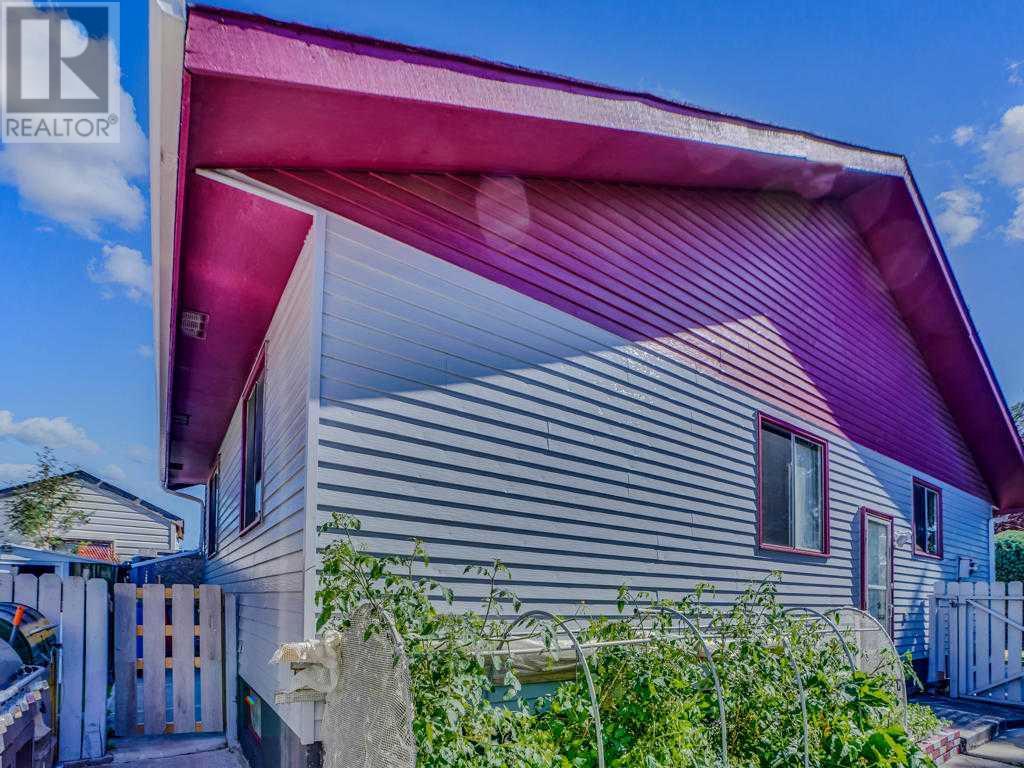6920 4 Avenue Ne Calgary, Alberta t2a 6m2
5 Bedroom
3 Bathroom
1142 sqft
Bungalow
Fireplace
None
Forced Air
Garden Area, Landscaped, Lawn
$600,000
VERY WELL KEPT BUNGALOW WITH 3+2 BEDROOMS 2.5 BATHS. LIVING ROOM WITH FIRE PLACE AND BAY WINDOW, DINING AREA WITH HIGH CEILING. MASTER BEDROOM WITH 2PCE EN SUITE. AND 2 MORE GOOD SIZE BEDROOMS. KITCHEN WITH LOTS OF NATURAL LIGHT. LOWER LEVEL FULLY FINISHED WITH 2 BEDROOM ILLEGAL SUITE WITH SEPARATE ENTRANCE AND LAUNDRY IN COMMON AREA. OVERSIZED DOUBLE DETACHED HEATED GARAGE GARAGE IN THE BACK.NICE CEMENTED PATIO ON THE SIDE.LOTS OF GARDENING ON THE BACK AND GREEN HOUSE.CLOSE TO ALL THE AMENITIES AND ON THE BUS ROUTE.VERY EASY TO SHOW.HOUSE SHOWS VERY WELL,SCHOOL IS A FEW MINUTES WALK. (id:51438)
Property Details
| MLS® Number | A2160054 |
| Property Type | Single Family |
| Neigbourhood | Abbeydale |
| Community Name | Abbeydale |
| Features | Other, Back Lane, Level |
| ParkingSpaceTotal | 4 |
| Plan | 7811081 |
Building
| BathroomTotal | 3 |
| BedroomsAboveGround | 3 |
| BedroomsBelowGround | 2 |
| BedroomsTotal | 5 |
| Appliances | Washer, Refrigerator, Dishwasher, Stove, Dryer, Window Coverings, Garage Door Opener |
| ArchitecturalStyle | Bungalow |
| BasementDevelopment | Finished |
| BasementFeatures | Suite |
| BasementType | Full (finished) |
| ConstructedDate | 1980 |
| ConstructionMaterial | Wood Frame |
| ConstructionStyleAttachment | Detached |
| CoolingType | None |
| ExteriorFinish | Metal |
| FireplacePresent | Yes |
| FireplaceTotal | 1 |
| FlooringType | Carpeted, Ceramic Tile, Hardwood |
| FoundationType | Poured Concrete |
| HalfBathTotal | 1 |
| HeatingType | Forced Air |
| StoriesTotal | 1 |
| SizeInterior | 1142 Sqft |
| TotalFinishedArea | 1142 Sqft |
| Type | House |
Parking
| Detached Garage | 2 |
Land
| Acreage | No |
| FenceType | Fence |
| LandscapeFeatures | Garden Area, Landscaped, Lawn |
| SizeDepth | 31.24 M |
| SizeFrontage | 14.5 M |
| SizeIrregular | 453.00 |
| SizeTotal | 453 M2|4,051 - 7,250 Sqft |
| SizeTotalText | 453 M2|4,051 - 7,250 Sqft |
| ZoningDescription | R-c2 |
Rooms
| Level | Type | Length | Width | Dimensions |
|---|---|---|---|---|
| Lower Level | Bedroom | 4.10 M x 3.00 M | ||
| Lower Level | Bedroom | 3.00 M x 2.90 M | ||
| Lower Level | Living Room | 3.90 M x 3.50 M | ||
| Lower Level | Kitchen | 2.50 M x 2.00 M | ||
| Lower Level | 3pc Bathroom | Measurements not available | ||
| Main Level | Bedroom | 4.10 M x 2.90 M | ||
| Main Level | Bedroom | 3.00 M x 2.90 M | ||
| Main Level | Primary Bedroom | 4.20 M x 3.90 M | ||
| Main Level | Dining Room | 4.00 M x 3.60 M | ||
| Main Level | Kitchen | 5.20 M x 3.00 M | ||
| Main Level | Living Room | 5.00 M x 3.80 M | ||
| Main Level | 2pc Bathroom | Measurements not available | ||
| Main Level | 4pc Bathroom | Measurements not available |
https://www.realtor.ca/real-estate/27330407/6920-4-avenue-ne-calgary-abbeydale
Interested?
Contact us for more information










































