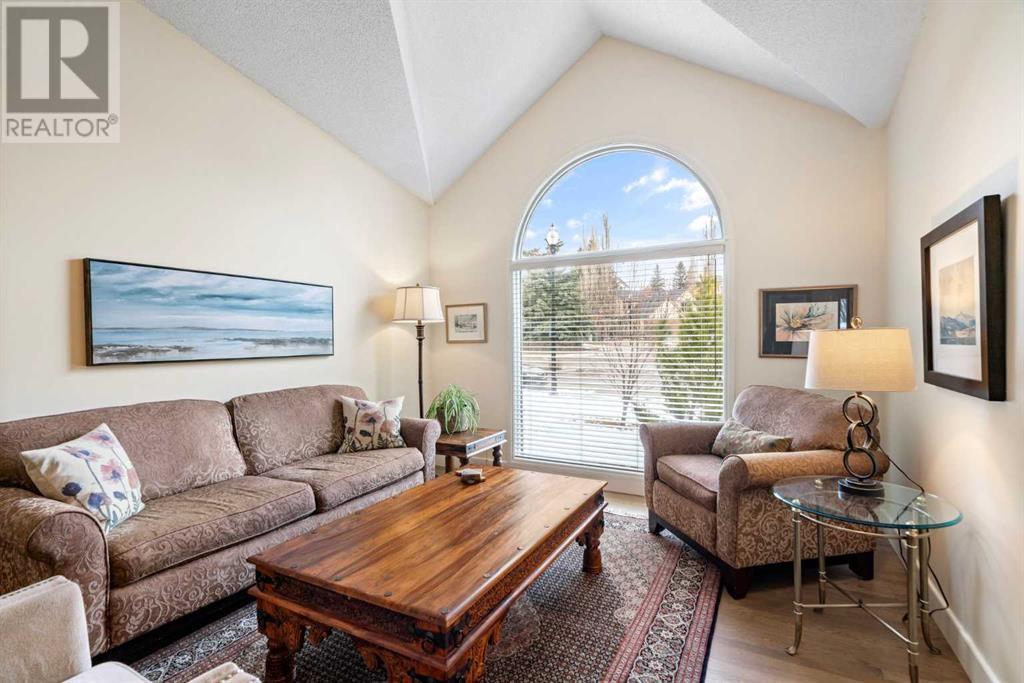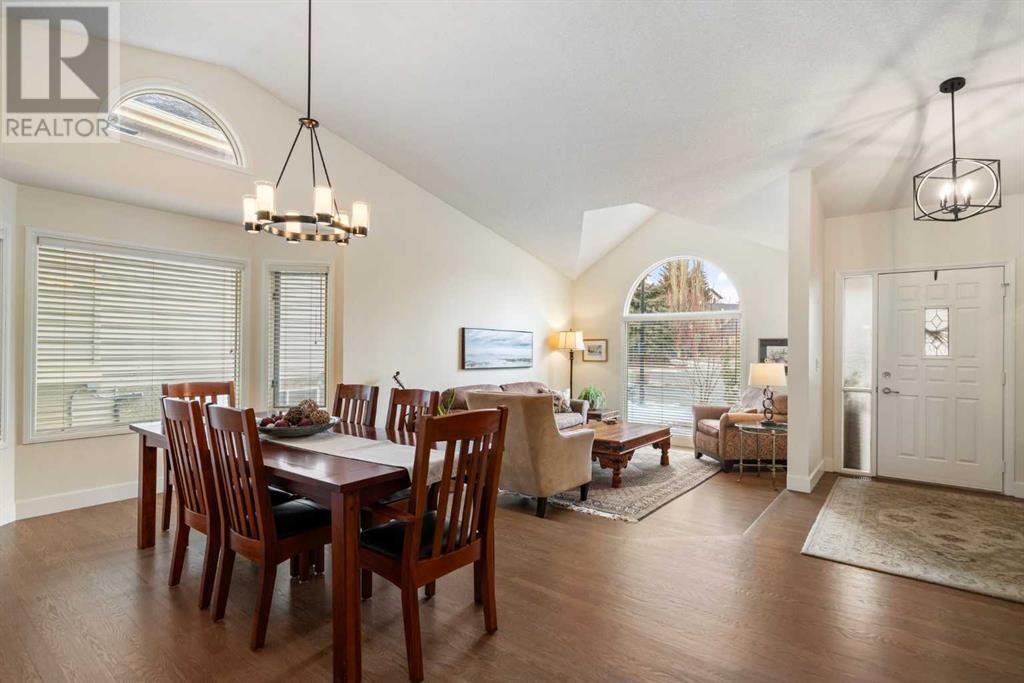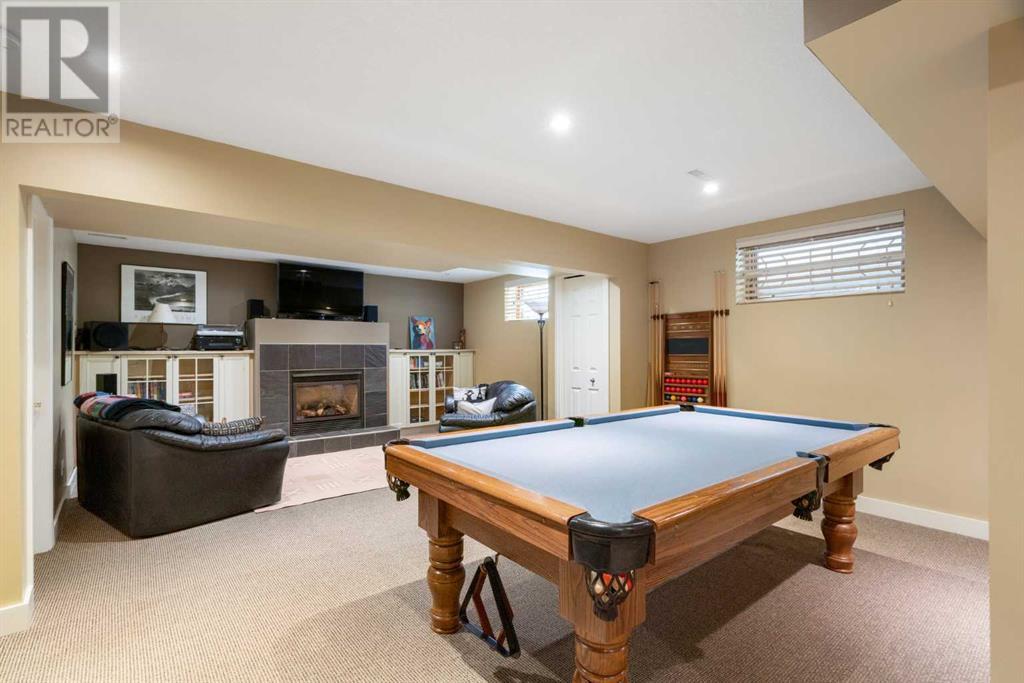6931 Christie Estate Boulevard Calgary, Alberta T3H 2S2
$1,099,800
Stunning Renovated Home in Prestigious Christie Park Estates!Welcome to this immaculate 4-bedroom, 4-bathroom home, extensively updated and meticulously maintained. Nestled in the highly sought-after Christie Park Estates, this home offers a perfect blend of elegance, comfort, and modern upgrades.Step inside to a bright living room with soaring vaulted ceilings and site-finished hardwood floors throughout the main level. The spacious dining room is ideal for entertaining, while the chef-inspired kitchen boasts stainless steel appliances, ample cabinetry, and beautiful granite countertops—perfect for culinary enthusiasts.The inviting family room features custom built-ins and a cozy gas fireplace, creating a warm and welcoming ambiance. Upstairs, you’ll find two generously sized bedrooms, a stylish full bathroom, and a luxurious primary suite with a walk-in closet and a spa-like ensuite.The fully developed basement includes a large recreation room with a second gas fireplace, a spacious fourth bedroom, and an additional full bathroom—offering flexibility for guests, a home gym, or a media room.This home has undergone over $150K in upgrades, including:New roof (2018)Two new furnaces & AC units (2024)New 2nd-floor carpet, site-finished oak flooring & baseboards (2024) Professionally painted exterior and interiorNew Hot water tank (2024)The sun-drenched south-facing backyard is perfect for outdoor gatherings, offering privacy and plenty of space to relax and entertain.Located just minutes from downtown, close to transit, top-rated public and private schools (within 1km), and all amenities, this home truly is move-in ready! (id:51438)
Open House
This property has open houses!
2:00 pm
Ends at:4:30 pm
2:00 pm
Ends at:4:30 pm
Property Details
| MLS® Number | A2207373 |
| Property Type | Single Family |
| Neigbourhood | Christie Park |
| Community Name | Christie Park |
| Amenities Near By | Park, Recreation Nearby, Schools, Shopping |
| Features | Treed, No Smoking Home, Gazebo, Gas Bbq Hookup |
| Parking Space Total | 4 |
| Plan | 8810784 |
| Structure | Deck |
Building
| Bathroom Total | 4 |
| Bedrooms Above Ground | 3 |
| Bedrooms Below Ground | 1 |
| Bedrooms Total | 4 |
| Appliances | Washer, Refrigerator, Gas Stove(s), Dishwasher, Dryer, Microwave, Hood Fan |
| Basement Development | Finished |
| Basement Type | Full (finished) |
| Constructed Date | 1989 |
| Construction Material | Wood Frame |
| Construction Style Attachment | Detached |
| Cooling Type | Central Air Conditioning |
| Exterior Finish | Brick, Stucco |
| Fire Protection | Smoke Detectors |
| Fireplace Present | Yes |
| Fireplace Total | 2 |
| Flooring Type | Carpeted, Ceramic Tile, Hardwood |
| Foundation Type | Poured Concrete |
| Heating Fuel | Natural Gas |
| Heating Type | Forced Air |
| Stories Total | 2 |
| Size Interior | 2,394 Ft2 |
| Total Finished Area | 2394.48 Sqft |
| Type | House |
Parking
| Attached Garage | 2 |
| Oversize |
Land
| Acreage | No |
| Fence Type | Fence |
| Land Amenities | Park, Recreation Nearby, Schools, Shopping |
| Landscape Features | Landscaped, Lawn |
| Size Depth | 38.25 M |
| Size Frontage | 19.97 M |
| Size Irregular | 6512.17 |
| Size Total | 6512.17 Sqft|4,051 - 7,250 Sqft |
| Size Total Text | 6512.17 Sqft|4,051 - 7,250 Sqft |
| Zoning Description | R-cg |
Rooms
| Level | Type | Length | Width | Dimensions |
|---|---|---|---|---|
| Second Level | 4pc Bathroom | 8.92 Ft x 7.92 Ft | ||
| Second Level | 4pc Bathroom | 10.92 Ft x 8.42 Ft | ||
| Second Level | Bedroom | 10.67 Ft x 15.83 Ft | ||
| Second Level | Bedroom | 10.75 Ft x 13.58 Ft | ||
| Second Level | Primary Bedroom | 18.67 Ft x 14.00 Ft | ||
| Second Level | Other | 8.83 Ft x 5.00 Ft | ||
| Basement | Bedroom | 13.58 Ft x 14.50 Ft | ||
| Basement | Pantry | 10.75 Ft x 4.92 Ft | ||
| Basement | Recreational, Games Room | 16.83 Ft x 30.08 Ft | ||
| Basement | Storage | 6.00 Ft x 2.92 Ft | ||
| Basement | Furnace | 13.42 Ft x 13.00 Ft | ||
| Lower Level | 3pc Bathroom | 10.33 Ft x 5.75 Ft | ||
| Main Level | 3pc Bathroom | 6.17 Ft x 8.08 Ft | ||
| Main Level | Breakfast | 9.83 Ft x 14.08 Ft | ||
| Main Level | Dining Room | 12.17 Ft x 10.17 Ft | ||
| Main Level | Family Room | 19.50 Ft x 12.00 Ft | ||
| Main Level | Foyer | 6.58 Ft x 8.50 Ft | ||
| Main Level | Kitchen | 11.83 Ft x 11.92 Ft | ||
| Main Level | Laundry Room | 6.42 Ft x 7.42 Ft | ||
| Main Level | Living Room | 12.00 Ft x 14.25 Ft | ||
| Main Level | Office | 11.75 Ft x 11.08 Ft |
https://www.realtor.ca/real-estate/28112876/6931-christie-estate-boulevard-calgary-christie-park
Contact Us
Contact us for more information










































