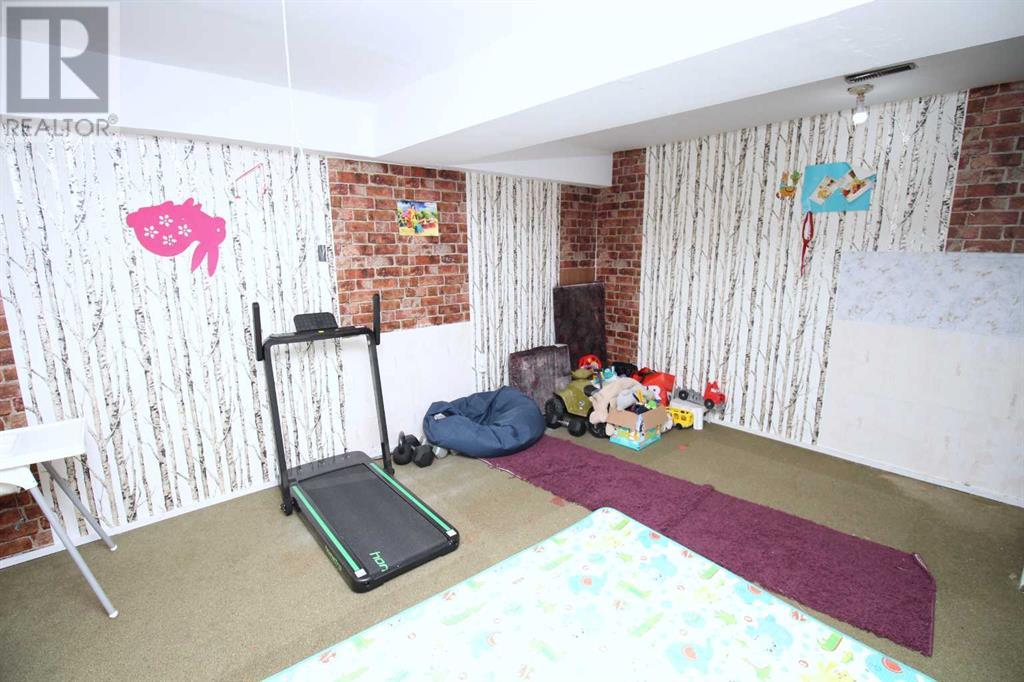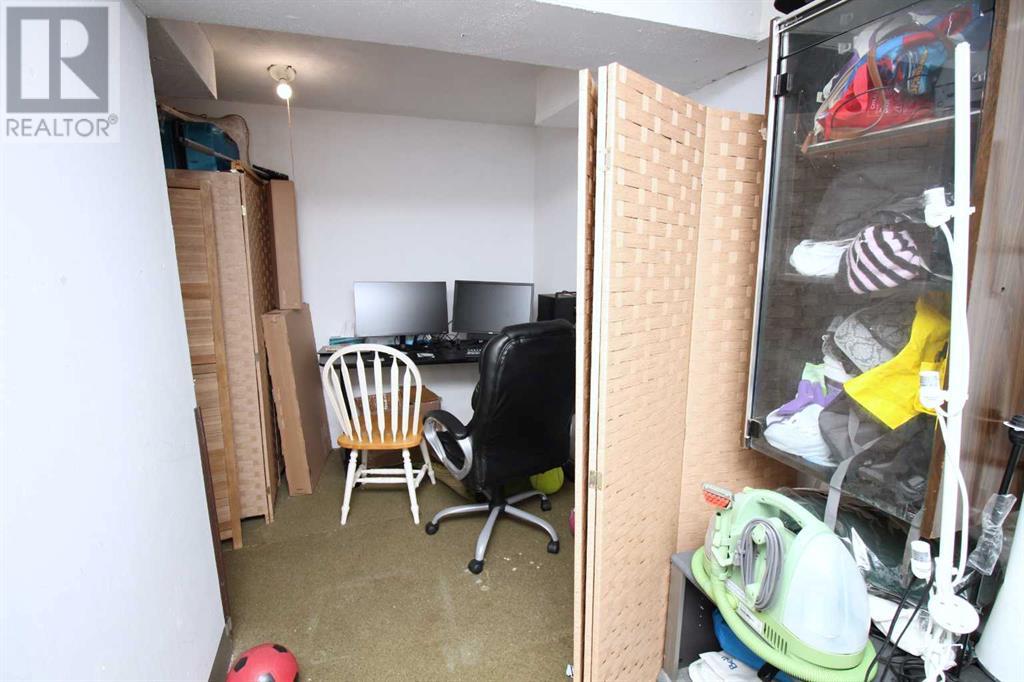3 Bedroom
2 Bathroom
972.87 sqft
None
Forced Air
$439,840
Welcome to 699 Whiteridge Road NE, a charming and cozy semi-detached home nestled in the heart of Whitehorn! This well-kept 3-bedroom, 1.5-bathroom property is perfect for families, first-time buyers, or investors alike. The well kept living and dining area provides a welcoming space, flooded with natural light, while the kitchen boasts plenty of counter and cabinet space for all your culinary needs.Upstairs, you'll find three generous bedrooms, including a master bedroom with ample closet space. The fully fenced backyard offers privacy and a great area for outdoor activities, or simply relaxing. With easy access to schools, shopping, public transportation, and parks, this home offers unbeatable convenience in a friendly neighborhood.Whether you're looking to settle into a warm community or add to your investment portfolio, this property is full of potential. Schedule a viewing today and make this gem yours! (id:51438)
Property Details
|
MLS® Number
|
A2175594 |
|
Property Type
|
Single Family |
|
Neigbourhood
|
Whitehorn |
|
Community Name
|
Whitehorn |
|
AmenitiesNearBy
|
Playground, Schools, Shopping |
|
Features
|
See Remarks, Back Lane |
|
ParkingSpaceTotal
|
1 |
|
Plan
|
7810985 |
|
Structure
|
None |
Building
|
BathroomTotal
|
2 |
|
BedroomsAboveGround
|
3 |
|
BedroomsTotal
|
3 |
|
Appliances
|
Stove, Microwave Range Hood Combo |
|
BasementDevelopment
|
Partially Finished |
|
BasementType
|
Full (partially Finished) |
|
ConstructedDate
|
1978 |
|
ConstructionMaterial
|
Wood Frame |
|
ConstructionStyleAttachment
|
Semi-detached |
|
CoolingType
|
None |
|
ExteriorFinish
|
Brick |
|
FlooringType
|
Laminate |
|
FoundationType
|
Poured Concrete |
|
HeatingType
|
Forced Air |
|
StoriesTotal
|
2 |
|
SizeInterior
|
972.87 Sqft |
|
TotalFinishedArea
|
972.87 Sqft |
|
Type
|
Duplex |
Parking
Land
|
Acreage
|
No |
|
FenceType
|
Fence |
|
LandAmenities
|
Playground, Schools, Shopping |
|
SizeDepth
|
30.46 M |
|
SizeFrontage
|
6.71 M |
|
SizeIrregular
|
204.00 |
|
SizeTotal
|
204 M2|0-4,050 Sqft |
|
SizeTotalText
|
204 M2|0-4,050 Sqft |
|
ZoningDescription
|
M-cg |
Rooms
| Level |
Type |
Length |
Width |
Dimensions |
|
Second Level |
4pc Bathroom |
|
|
8.17 Ft x 4.92 Ft |
|
Second Level |
Bedroom |
|
|
7.83 Ft x 9.25 Ft |
|
Second Level |
Bedroom |
|
|
8.17 Ft x 10.83 Ft |
|
Second Level |
Primary Bedroom |
|
|
12.25 Ft x 10.92 Ft |
|
Basement |
3pc Bathroom |
|
|
4.67 Ft x 4.25 Ft |
|
Basement |
Recreational, Games Room |
|
|
15.33 Ft x 11.00 Ft |
|
Basement |
Storage |
|
|
15.33 Ft x 15.75 Ft |
|
Basement |
Furnace |
|
|
8.92 Ft x 9.17 Ft |
|
Main Level |
Dining Room |
|
|
16.17 Ft x 7.92 Ft |
|
Main Level |
Kitchen |
|
|
7.08 Ft x 7.58 Ft |
|
Main Level |
Living Room |
|
|
16.25 Ft x 13.33 Ft |
https://www.realtor.ca/real-estate/27585860/699-whiteridge-road-ne-calgary-whitehorn



























