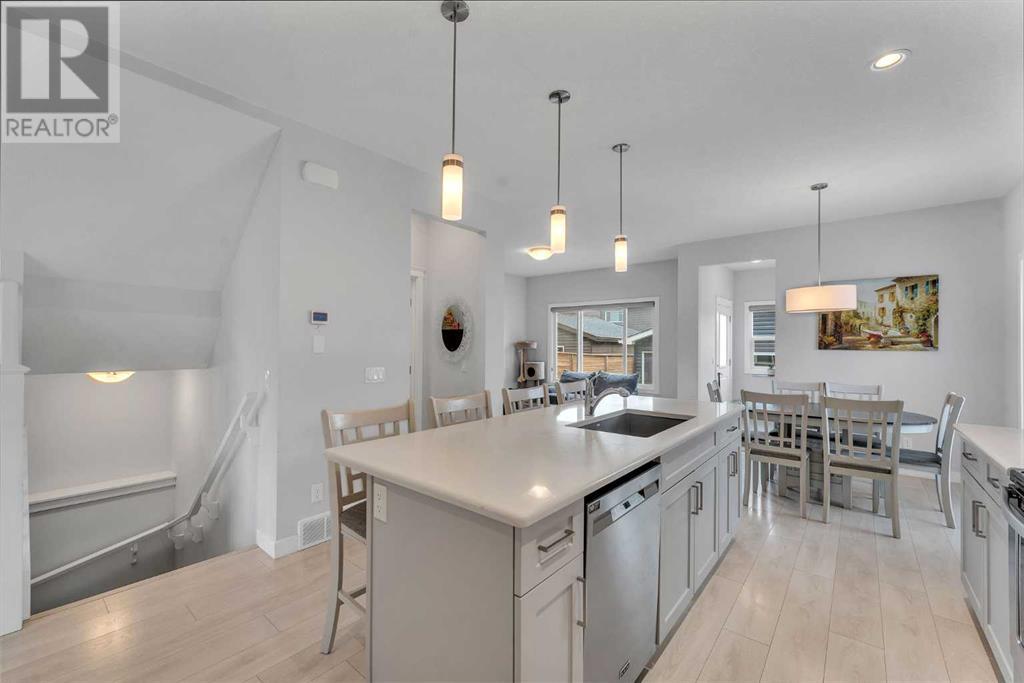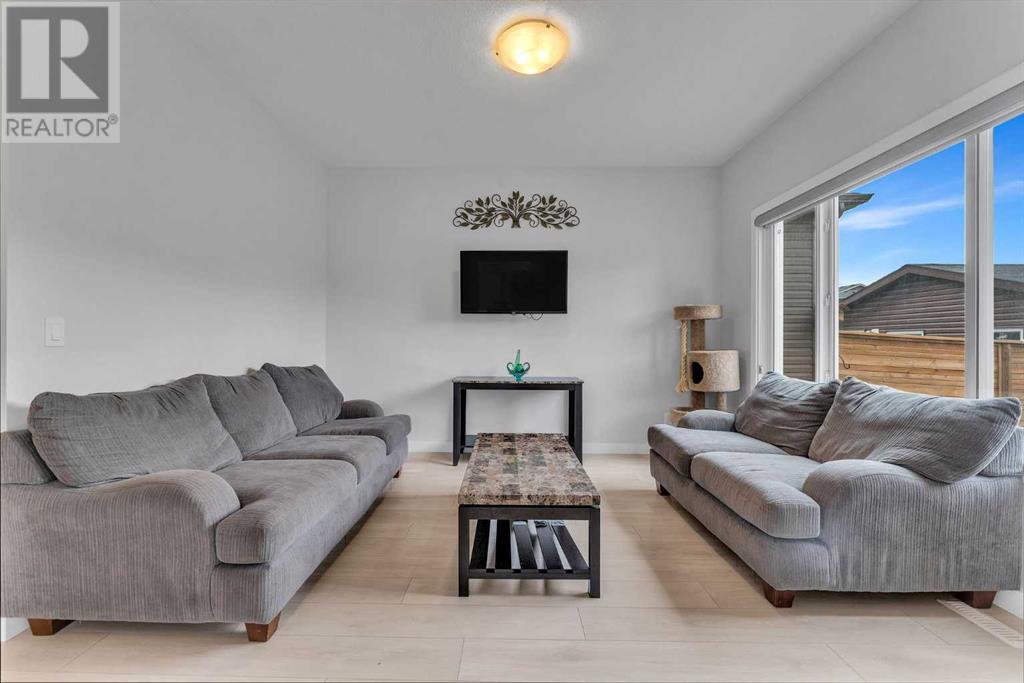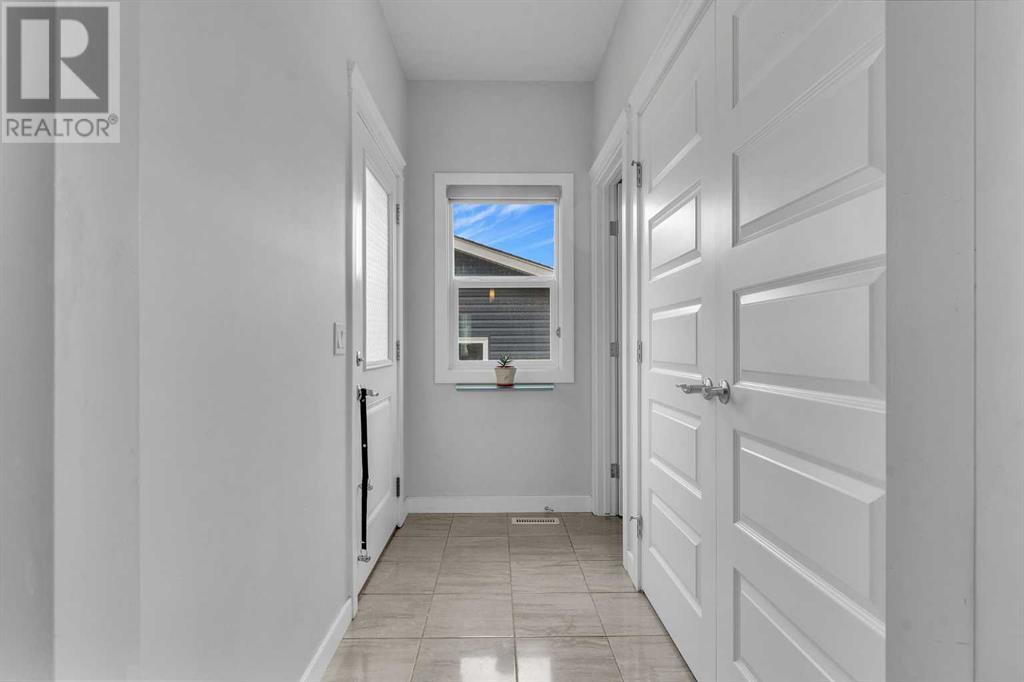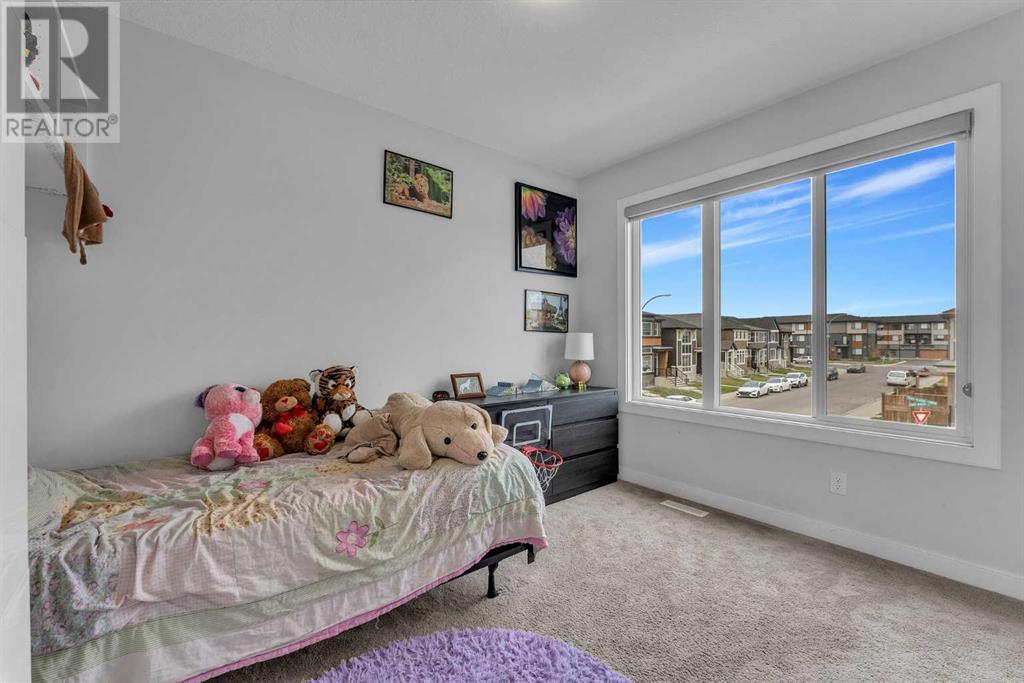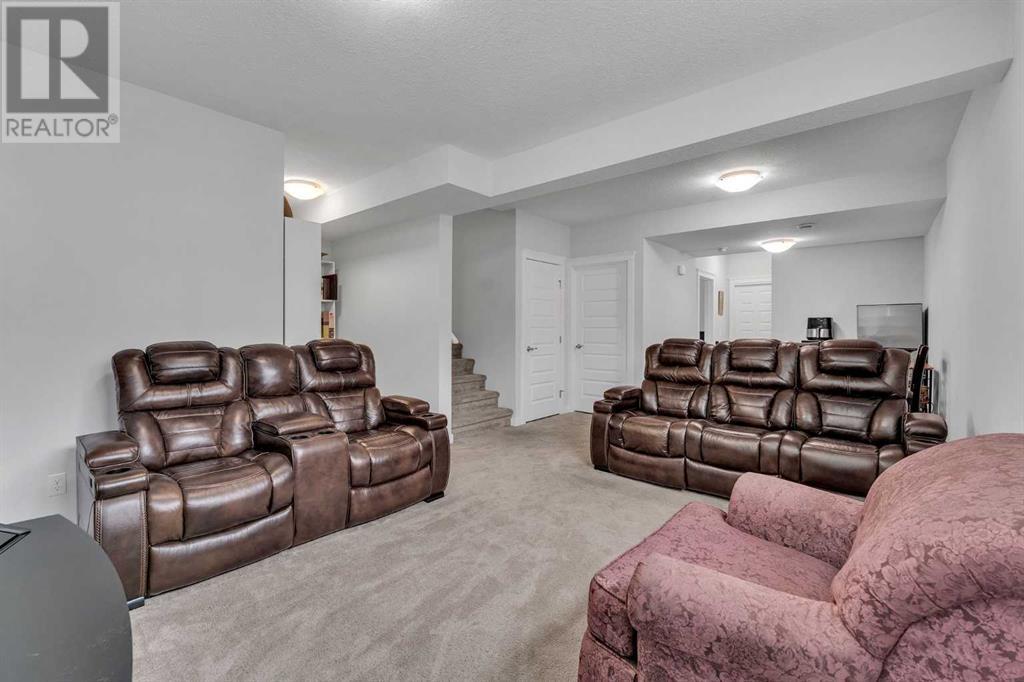5 Bedroom
4 Bathroom
1786 sqft
None
Forced Air
$674,900
**PRICE REDUCED** Welcome to this beautiful 1786 sqft home on a HUGE CORNER LOT in Cornerstone; 5 bedrooms, 3.5 baths, fully finished basement by the builder, & double detached garage! Main level: 9ft ceilings, laminate and tile flooring; there is a good size living room in the front and a large family room at the back of the house; the kitchen offers tasteful cabinets w/ crown molding, quartz countertops, stainless steel appliances, and a corner pantry; the spacious dining room leads to the huge wrap around and two tier deck, which also has a BBQ gas line; a half bath and laundry complete the main level. Upstairs you'll find a large primary bedroom w/ a walk-in closet & full ensuite bath that has a soaker tub & separate shower; there are 3 more good size bedrooms on this floor & another full bath; all bathrooms in the house have quartz countertops. The builder-developed fully finished basement offers 9 ft ceilings, a very large rec room, one bedroom, & a full bath. Windows in this home are enlarged for extra natural light, especially in the basement. Parking is never a problem w/ the double detached garage, extra gravel pad next to garage, & street parking in front and on the side, since it's a corner lot. Well located near variety of shopping, pond, parks, bike/walk pathways, and close to Stoney Trail. Don't miss this well-priced home, call today! (id:51438)
Property Details
|
MLS® Number
|
A2165889 |
|
Property Type
|
Single Family |
|
Neigbourhood
|
Cornerstone |
|
Community Name
|
Cornerstone |
|
AmenitiesNearBy
|
Park, Playground, Shopping |
|
Features
|
Other, Pvc Window, No Smoking Home, Gas Bbq Hookup |
|
ParkingSpaceTotal
|
6 |
|
Plan
|
1712315 |
|
Structure
|
Deck |
Building
|
BathroomTotal
|
4 |
|
BedroomsAboveGround
|
4 |
|
BedroomsBelowGround
|
1 |
|
BedroomsTotal
|
5 |
|
Appliances
|
Washer, Refrigerator, Dishwasher, Stove, Dryer, Window Coverings, Garage Door Opener |
|
BasementDevelopment
|
Finished |
|
BasementType
|
Full (finished) |
|
ConstructedDate
|
2018 |
|
ConstructionMaterial
|
Wood Frame |
|
ConstructionStyleAttachment
|
Detached |
|
CoolingType
|
None |
|
ExteriorFinish
|
Vinyl Siding |
|
FlooringType
|
Carpeted, Laminate, Tile |
|
FoundationType
|
Poured Concrete |
|
HalfBathTotal
|
1 |
|
HeatingType
|
Forced Air |
|
StoriesTotal
|
2 |
|
SizeInterior
|
1786 Sqft |
|
TotalFinishedArea
|
1786 Sqft |
|
Type
|
House |
Parking
Land
|
Acreage
|
No |
|
FenceType
|
Fence |
|
LandAmenities
|
Park, Playground, Shopping |
|
SizeDepth
|
31.99 M |
|
SizeFrontage
|
11.35 M |
|
SizeIrregular
|
353.00 |
|
SizeTotal
|
353 M2|0-4,050 Sqft |
|
SizeTotalText
|
353 M2|0-4,050 Sqft |
|
ZoningDescription
|
R-g |
Rooms
| Level |
Type |
Length |
Width |
Dimensions |
|
Basement |
Recreational, Games Room |
|
|
19.50 Ft x 31.75 Ft |
|
Basement |
Bedroom |
|
|
10.33 Ft x 11.75 Ft |
|
Basement |
4pc Bathroom |
|
|
.00 Ft x .00 Ft |
|
Main Level |
Living Room |
|
|
11.17 Ft x 12.42 Ft |
|
Main Level |
Family Room |
|
|
13.92 Ft x 11.75 Ft |
|
Main Level |
Dining Room |
|
|
9.83 Ft x 9.17 Ft |
|
Main Level |
2pc Bathroom |
|
|
.00 Ft x .00 Ft |
|
Upper Level |
Primary Bedroom |
|
|
12.42 Ft x 14.92 Ft |
|
Upper Level |
4pc Bathroom |
|
|
.00 Ft x .00 Ft |
|
Upper Level |
Bedroom |
|
|
10.58 Ft x 10.92 Ft |
|
Upper Level |
Bedroom |
|
|
10.00 Ft x 11.17 Ft |
|
Upper Level |
Bedroom |
|
|
8.83 Ft x 12.25 Ft |
|
Upper Level |
4pc Bathroom |
|
|
.00 Ft x .00 Ft |
https://www.realtor.ca/real-estate/27416216/7-corner-meadows-common-ne-calgary-cornerstone












