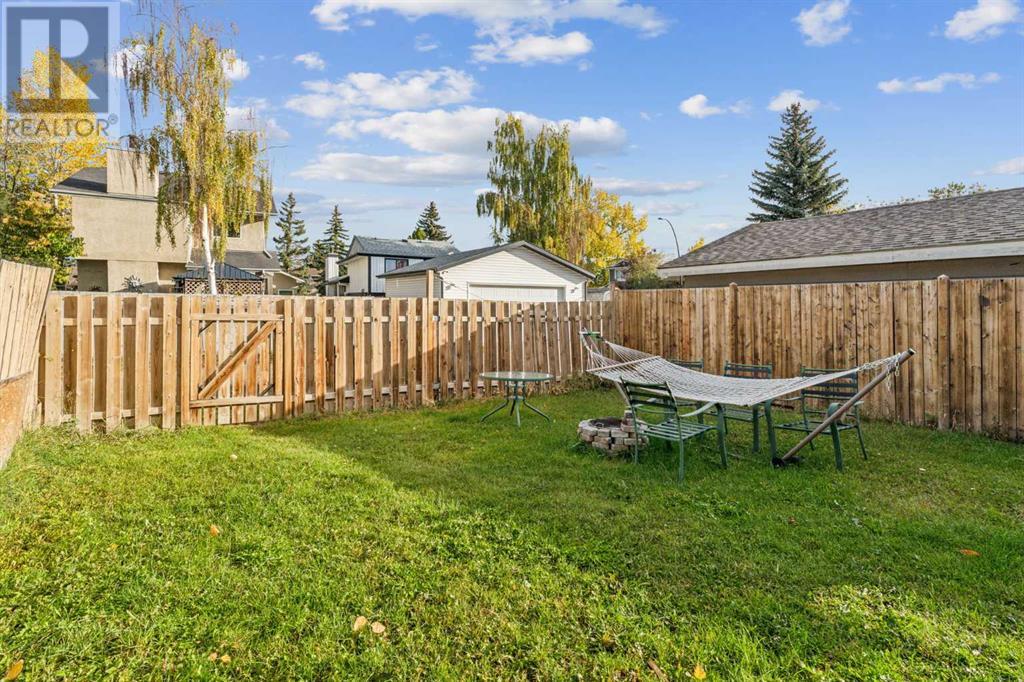3 Bedroom
2 Bathroom
999.5 sqft
3 Level
None
Forced Air
Landscaped, Lawn
$525,000
From the moment you walk through the front door, you will notice the openness of the floor plan. Lots of natural light from the huge bank of front windows bounces off the shining luxury vinyl plank floors. The living/dining room combo is great for entertaining family and friends. Head into the large kitchen, with tons of beautiful cabinetry and an abundance of counter space. What a great space for putting together your culinary delights. The upper lever boasts a large primary bedroom with a walk in closet, plus a good sized additional bedroom. The 4pc bath has been updated with beautiful floor to ceiling tiles as well as a retro floor tiles. The lower level is finished with a huge bedroom/flex room, and a convenient 3 piece bathroom. The laundry/storage/mechanical room has plenty of room for storing your extras. The expansive back yard is fully fenced, great for the kiddos to play and enough room to put up a garage too. Most lenders will offer 'Cost Plus Improvements' which will allow you to add the cost of the garage to the mortgage. Other features to note - knock down ceilings, newer hot water tank, newer washer / dryer, central vacuum system and a dog run! This home is situated in a quiet cul-de-sac, in close proximity to the Shawnessy Shopping Centre, restaurants, the YMCA, elementary and junior high schools and quick access to Mcleod Trail and Stoney Trail. You are only a block walk away from the LRT station. As well, you are a 5 minute walk away from a beautiful park space with evergreens and a big red barn that serves as the Shawnessy community centre. Contact your favourite Realtor today for a private showing! (id:51438)
Property Details
|
MLS® Number
|
A2170936 |
|
Property Type
|
Single Family |
|
Neigbourhood
|
Shawnessy |
|
Community Name
|
Shawnessy |
|
AmenitiesNearBy
|
Park, Playground, Schools, Shopping |
|
Features
|
Cul-de-sac, See Remarks, Back Lane |
|
ParkingSpaceTotal
|
2 |
|
Plan
|
8011034 |
Building
|
BathroomTotal
|
2 |
|
BedroomsAboveGround
|
2 |
|
BedroomsBelowGround
|
1 |
|
BedroomsTotal
|
3 |
|
Appliances
|
Refrigerator, Dishwasher, Stove, Hood Fan, Window Coverings, Washer/dryer Stack-up |
|
ArchitecturalStyle
|
3 Level |
|
BasementDevelopment
|
Finished |
|
BasementType
|
Full (finished) |
|
ConstructedDate
|
1980 |
|
ConstructionMaterial
|
Wood Frame |
|
ConstructionStyleAttachment
|
Detached |
|
CoolingType
|
None |
|
ExteriorFinish
|
Brick, Vinyl Siding, Wood Siding |
|
FlooringType
|
Carpeted, Ceramic Tile, Vinyl Plank |
|
FoundationType
|
Poured Concrete |
|
HeatingFuel
|
Natural Gas |
|
HeatingType
|
Forced Air |
|
SizeInterior
|
999.5 Sqft |
|
TotalFinishedArea
|
999.5 Sqft |
|
Type
|
House |
Parking
Land
|
Acreage
|
No |
|
FenceType
|
Fence |
|
LandAmenities
|
Park, Playground, Schools, Shopping |
|
LandscapeFeatures
|
Landscaped, Lawn |
|
SizeDepth
|
35.31 M |
|
SizeFrontage
|
9.1 M |
|
SizeIrregular
|
326.00 |
|
SizeTotal
|
326 M2|0-4,050 Sqft |
|
SizeTotalText
|
326 M2|0-4,050 Sqft |
|
ZoningDescription
|
R-cg |
Rooms
| Level |
Type |
Length |
Width |
Dimensions |
|
Basement |
Bedroom |
|
|
6.00 M x 2.72 M |
|
Basement |
3pc Bathroom |
|
|
2.39 M x 1.78 M |
|
Main Level |
Living Room |
|
|
4.62 M x 4.42 M |
|
Main Level |
Dining Room |
|
|
3.25 M x 3.12 M |
|
Main Level |
Kitchen |
|
|
3.20 M x 3.18 M |
|
Upper Level |
Primary Bedroom |
|
|
4.40 M x 3.58 M |
|
Upper Level |
Bedroom |
|
|
3.30 M x 2.69 M |
|
Upper Level |
4pc Bathroom |
|
|
2.39 M x 1.50 M |
https://www.realtor.ca/real-estate/27508767/7-shawmeadows-bay-sw-calgary-shawnessy
























