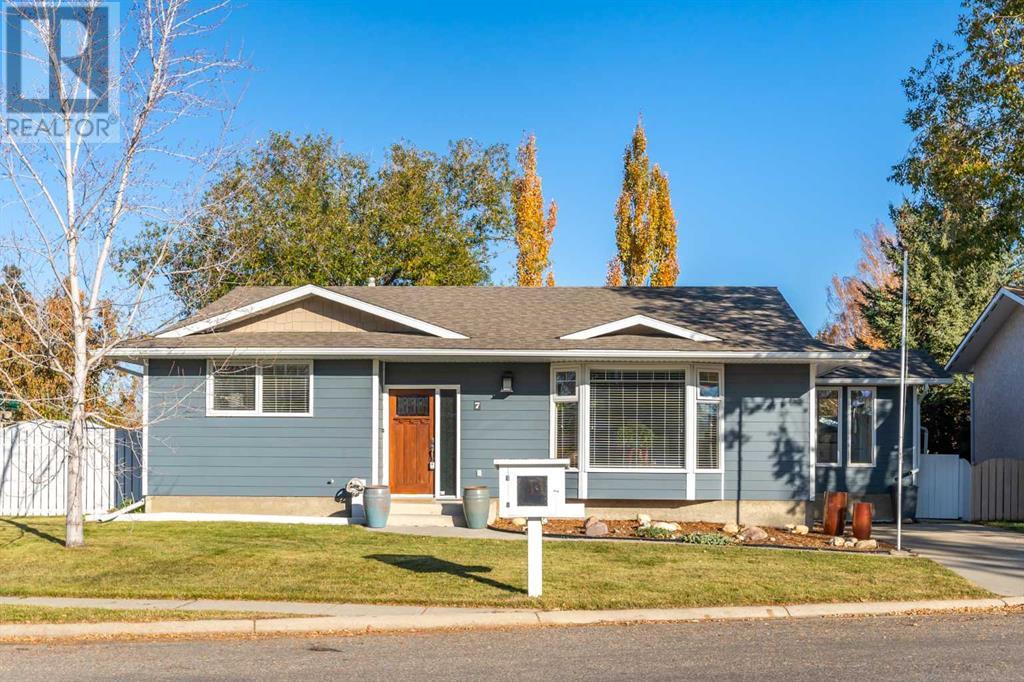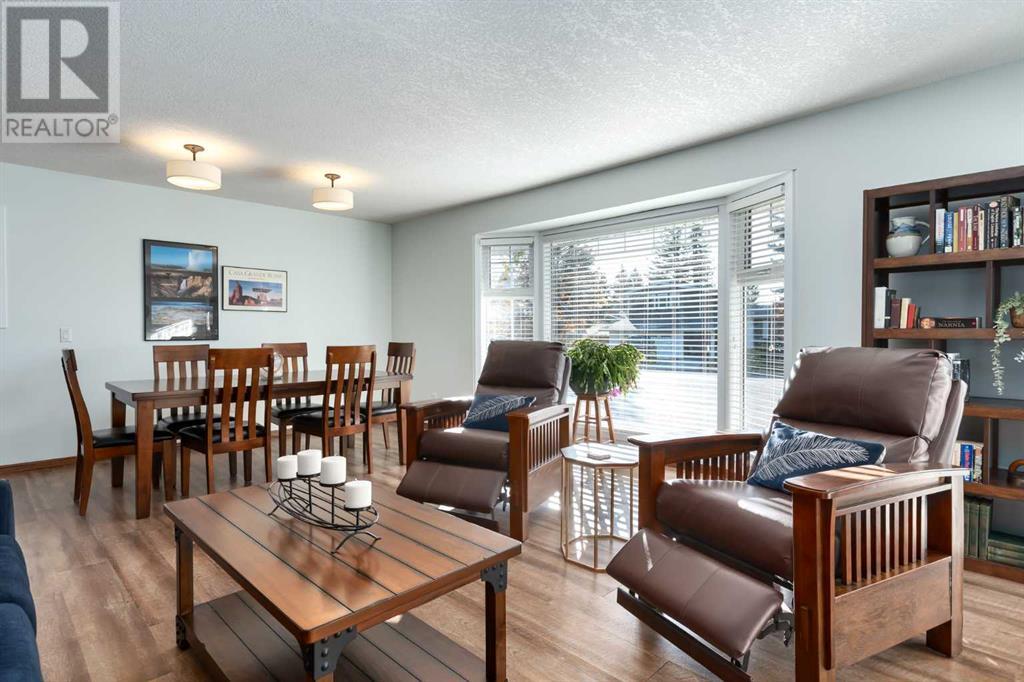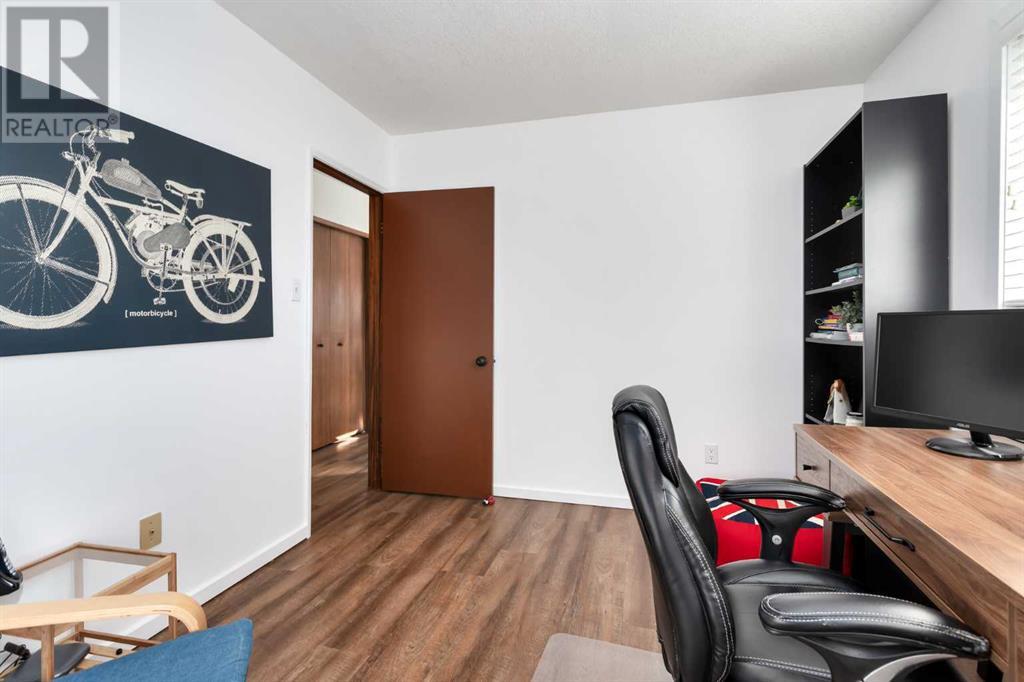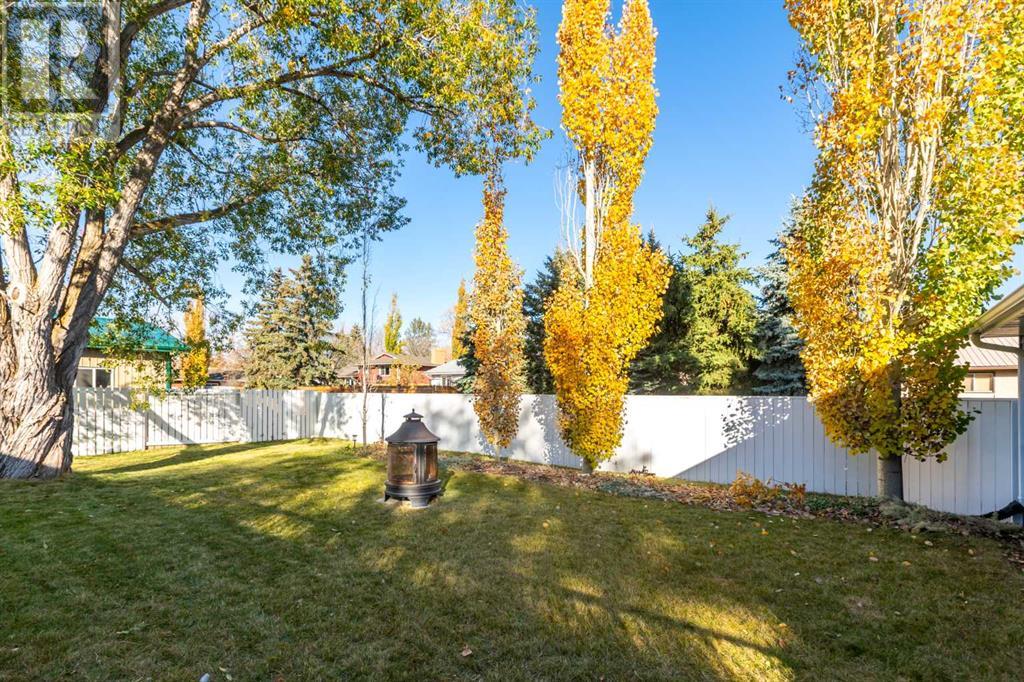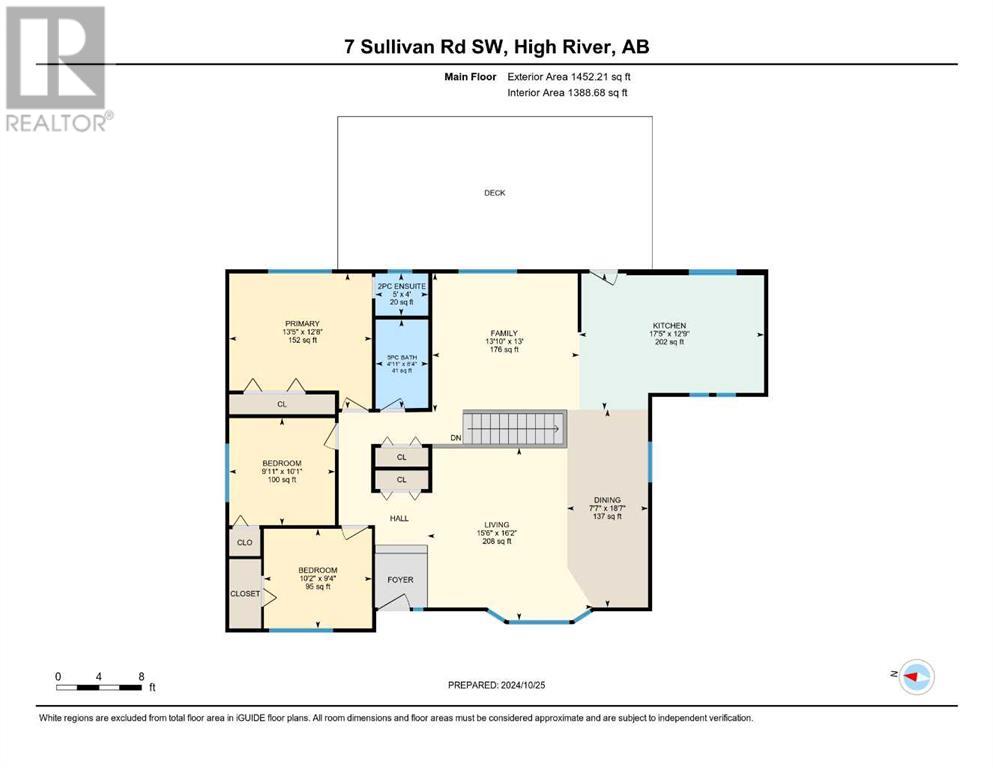3 Bedroom
2 Bathroom
1452 sqft
Bungalow
None
Forced Air
Garden Area, Landscaped
$549,900
This immaculate West end bungalow is 1452 square feet and has been completely renovated, and is on a huge, private west end lot. It has an open floorplan, a high quality kitchen with built-in appliances, and the entire home is meticulously maintained and in spotless condition. The main floor has three bedrooms, a large living /dining room, and a family room. The lot is 72’ wide and the landscaping is impeccable with several mature trees, a 14’ x 30’ deck, and it is fully fenced. Windows and shingles have been replaced, the exterior is Hardie board siding, and there is a 24’ x 16’ insulated and gyproced garage. The property is very close to the Beachwood Nature Park, and only steps away from a kids playground, plus it has a back lane and there is a front driveway for additional offstreet parking. Please click the multimedia tab for an interactive virtual 3D tour and floor plans. (id:51438)
Property Details
|
MLS® Number
|
A2175154 |
|
Property Type
|
Single Family |
|
Community Name
|
McLaughlin Meadows |
|
AmenitiesNearBy
|
Playground, Schools, Shopping |
|
Features
|
Cul-de-sac, Treed, Back Lane, No Smoking Home, Level |
|
ParkingSpaceTotal
|
2 |
|
Plan
|
7411093 |
|
Structure
|
Deck |
Building
|
BathroomTotal
|
2 |
|
BedroomsAboveGround
|
3 |
|
BedroomsTotal
|
3 |
|
Appliances
|
Washer, Refrigerator, Range - Electric, Dishwasher, Dryer, Oven - Built-in, Window Coverings, Garage Door Opener |
|
ArchitecturalStyle
|
Bungalow |
|
BasementDevelopment
|
Unfinished |
|
BasementType
|
Full (unfinished) |
|
ConstructedDate
|
1975 |
|
ConstructionMaterial
|
Wood Frame |
|
ConstructionStyleAttachment
|
Detached |
|
CoolingType
|
None |
|
FlooringType
|
Laminate |
|
FoundationType
|
Poured Concrete |
|
HalfBathTotal
|
1 |
|
HeatingType
|
Forced Air |
|
StoriesTotal
|
1 |
|
SizeInterior
|
1452 Sqft |
|
TotalFinishedArea
|
1452 Sqft |
|
Type
|
House |
Parking
Land
|
Acreage
|
No |
|
FenceType
|
Fence |
|
LandAmenities
|
Playground, Schools, Shopping |
|
LandscapeFeatures
|
Garden Area, Landscaped |
|
SizeFrontage
|
21.94 M |
|
SizeIrregular
|
685.00 |
|
SizeTotal
|
685 M2|7,251 - 10,889 Sqft |
|
SizeTotalText
|
685 M2|7,251 - 10,889 Sqft |
|
ZoningDescription
|
Tnd |
Rooms
| Level |
Type |
Length |
Width |
Dimensions |
|
Main Level |
2pc Bathroom |
|
|
5.00 Ft x 4.00 Ft |
|
Main Level |
5pc Bathroom |
|
|
8.33 Ft x 4.92 Ft |
|
Main Level |
Bedroom |
|
|
10.17 Ft x 9.33 Ft |
|
Main Level |
Bedroom |
|
|
10.08 Ft x 9.92 Ft |
|
Main Level |
Dining Room |
|
|
18.58 Ft x 7.58 Ft |
|
Main Level |
Family Room |
|
|
13.83 Ft x 13.00 Ft |
|
Main Level |
Kitchen |
|
|
17.42 Ft x 12.75 Ft |
|
Main Level |
Living Room |
|
|
16.17 Ft x 15.50 Ft |
|
Main Level |
Primary Bedroom |
|
|
13.42 Ft x 12.67 Ft |
https://www.realtor.ca/real-estate/27580178/7-sullivan-road-high-river-mclaughlin-meadows

