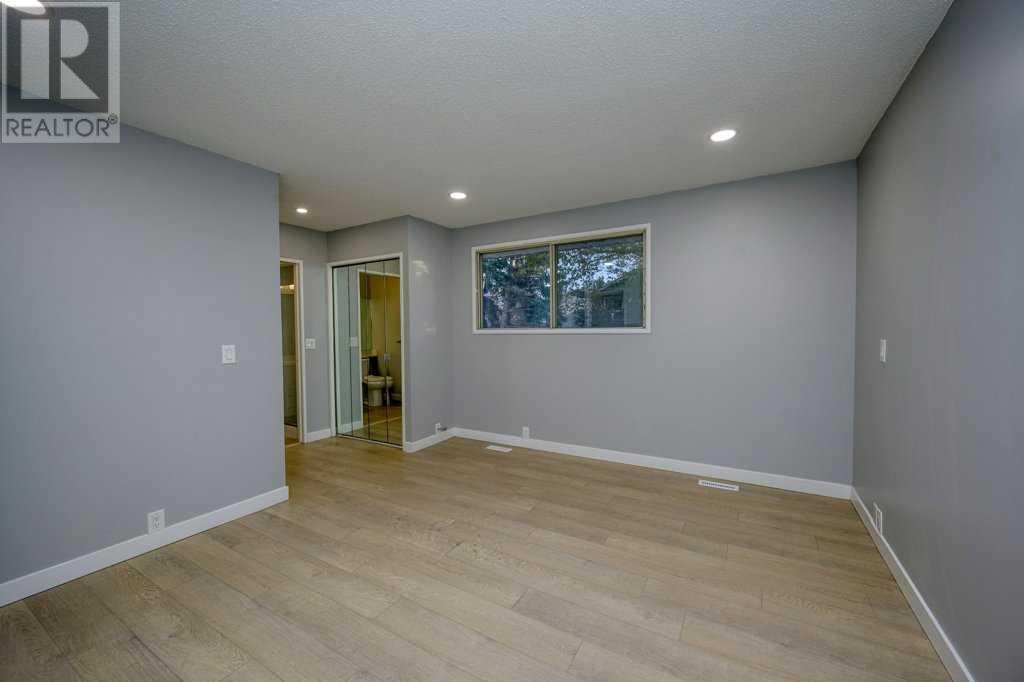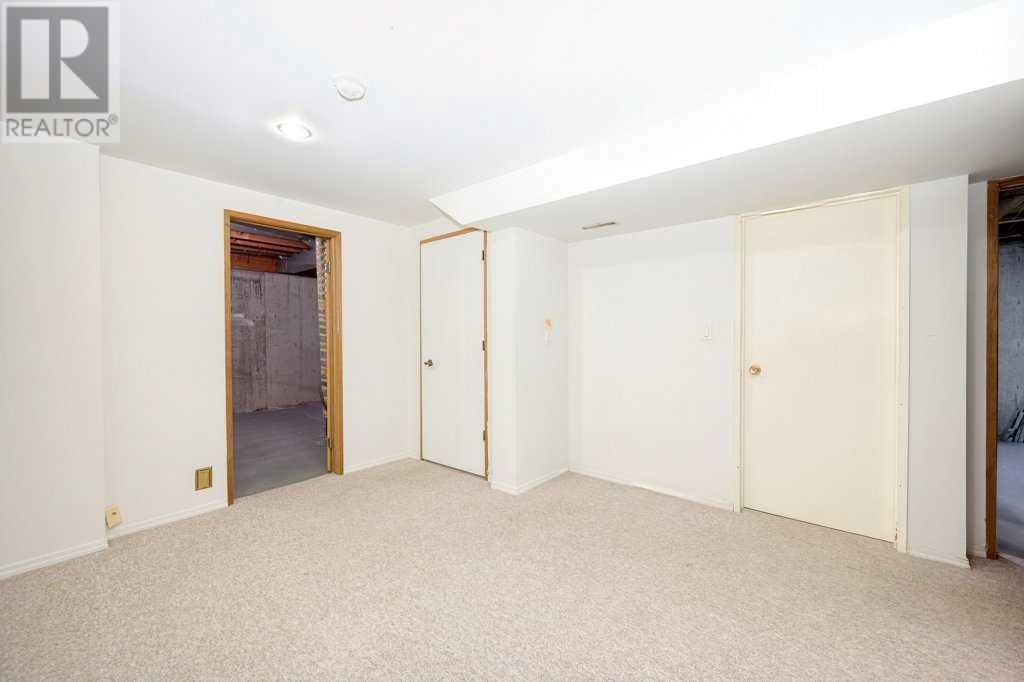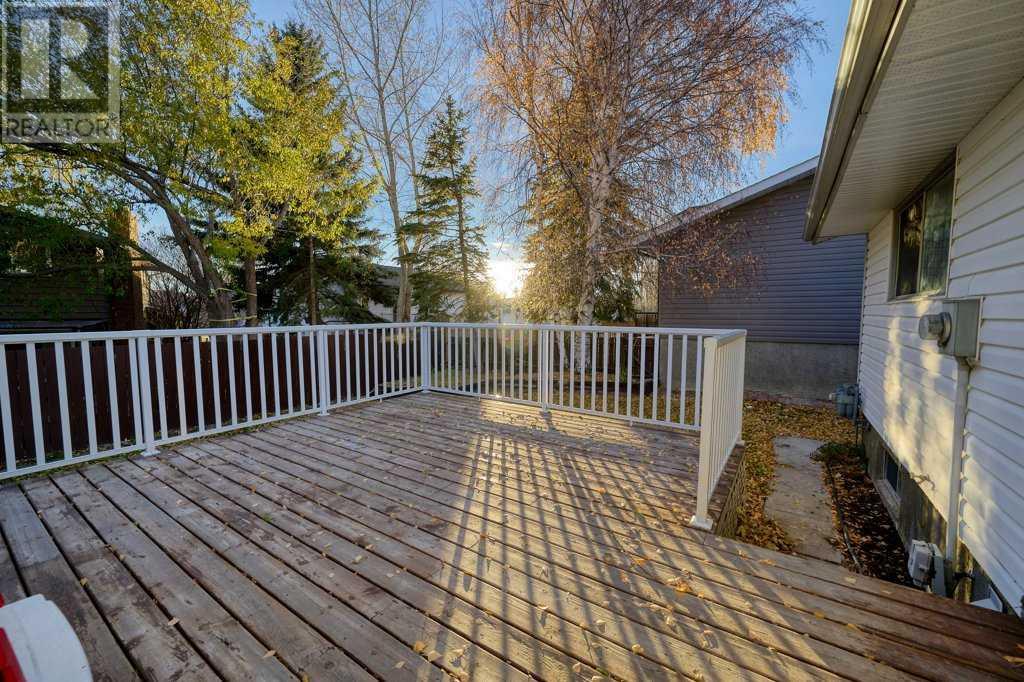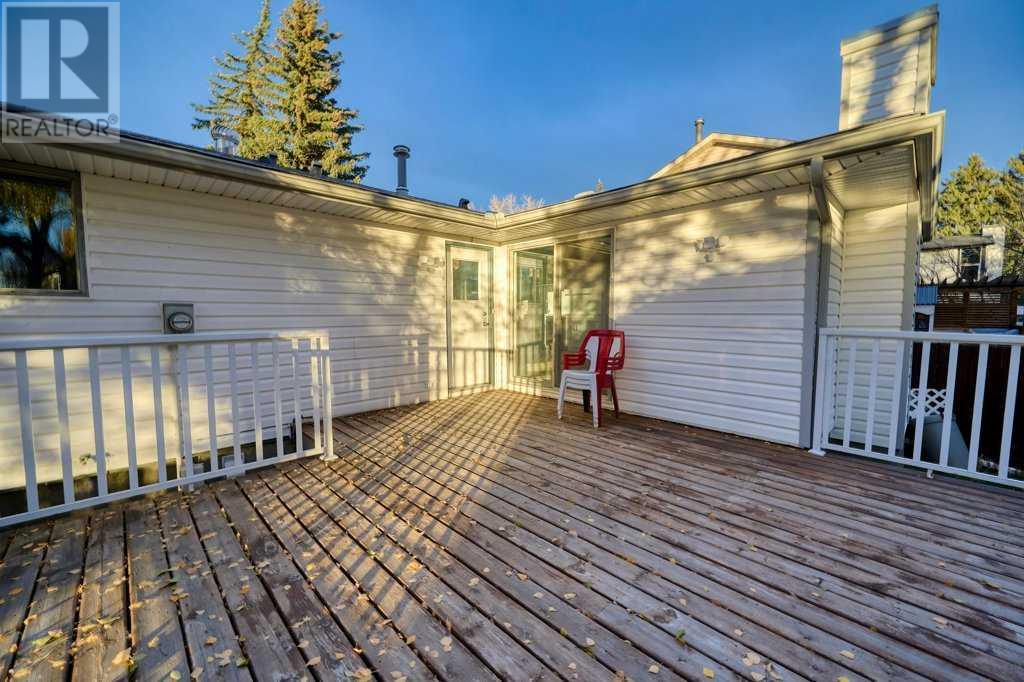700 Woodpark Boulevard Sw Calgary, Alberta T2W 3R7
5 Bedroom
3 Bathroom
1510.47 sqft
Bungalow
Fireplace
Central Air Conditioning
Forced Air
$709,900
RARE 1500 PLUS SQUARE FOOT BUNGALOW - FULLY RENOVATED MAIN FLOOR with new luxury vinyl plank flooring, new cabinets, quartz countertops, new paint, baseboards, STAINLESS STELL APPLIANCES, NEW LIGHTING, EXCELLENT LOCATION CLOSE TO SCHOOLS, BUS ROUTES, PLAYGROUNDS, FISH CREEK PARK, MAJOR SHOPPING MALLS, quick access to STONEY TRAIL, front driveway for easy access, PRIVATE YARD, FENCED, HUGE DECK, CENTRAL AIR CONDITIONING, and the BASEMENT IS PARTILLY DEVELOPED WITH 2 BEDROOMS, AND HUGE UNDEVELOPED BASEMENT SPACE FOR FUTURE DEVELOPMENT. Property is zoned RC-G. PRICED INCREDIBLY AND READY TO MOVE IN. (id:51438)
Property Details
| MLS® Number | A2179622 |
| Property Type | Single Family |
| Neigbourhood | Woodlands |
| Community Name | Woodlands |
| AmenitiesNearBy | Playground, Schools, Shopping |
| ParkingSpaceTotal | 3 |
| Plan | 7810890 |
| Structure | Deck |
Building
| BathroomTotal | 3 |
| BedroomsAboveGround | 3 |
| BedroomsBelowGround | 2 |
| BedroomsTotal | 5 |
| Appliances | Refrigerator, Dishwasher, Stove, Microwave, Washer & Dryer |
| ArchitecturalStyle | Bungalow |
| BasementDevelopment | Partially Finished |
| BasementFeatures | Separate Entrance |
| BasementType | Full (partially Finished) |
| ConstructedDate | 1979 |
| ConstructionStyleAttachment | Detached |
| CoolingType | Central Air Conditioning |
| ExteriorFinish | Vinyl Siding |
| FireProtection | Smoke Detectors |
| FireplacePresent | Yes |
| FireplaceTotal | 1 |
| FlooringType | Vinyl Plank |
| FoundationType | Poured Concrete |
| HeatingFuel | Natural Gas |
| HeatingType | Forced Air |
| StoriesTotal | 1 |
| SizeInterior | 1510.47 Sqft |
| TotalFinishedArea | 1510.47 Sqft |
| Type | House |
Parking
| Concrete | |
| Parking Pad |
Land
| Acreage | No |
| FenceType | Fence |
| LandAmenities | Playground, Schools, Shopping |
| SizeDepth | 30.5 M |
| SizeFrontage | 15.85 M |
| SizeIrregular | 483.00 |
| SizeTotal | 483 M2|4,051 - 7,250 Sqft |
| SizeTotalText | 483 M2|4,051 - 7,250 Sqft |
| ZoningDescription | R-cg |
Rooms
| Level | Type | Length | Width | Dimensions |
|---|---|---|---|---|
| Basement | Bedroom | 11.75 Ft x 9.00 Ft | ||
| Basement | Bedroom | 8.67 Ft x 11.92 Ft | ||
| Basement | Laundry Room | 15.92 Ft x 12.83 Ft | ||
| Basement | Recreational, Games Room | 12.58 Ft x 12.08 Ft | ||
| Basement | Furnace | 13.42 Ft x 54.58 Ft | ||
| Basement | 4pc Bathroom | 7.92 Ft x 5.00 Ft | ||
| Main Level | Primary Bedroom | 16.25 Ft x 13.92 Ft | ||
| Main Level | Bedroom | 9.75 Ft x 9.42 Ft | ||
| Main Level | Bedroom | 8.67 Ft x 12.83 Ft | ||
| Main Level | 3pc Bathroom | 4.92 Ft x 8.50 Ft | ||
| Main Level | 4pc Bathroom | 9.00 Ft x 4.83 Ft | ||
| Main Level | Dining Room | 12.50 Ft x 9.67 Ft | ||
| Main Level | Family Room | 13.08 Ft x 15.58 Ft | ||
| Main Level | Kitchen | 13.58 Ft x 12.83 Ft | ||
| Main Level | Living Room | 13.25 Ft x 14.08 Ft |
https://www.realtor.ca/real-estate/27658918/700-woodpark-boulevard-sw-calgary-woodlands
Interested?
Contact us for more information





































