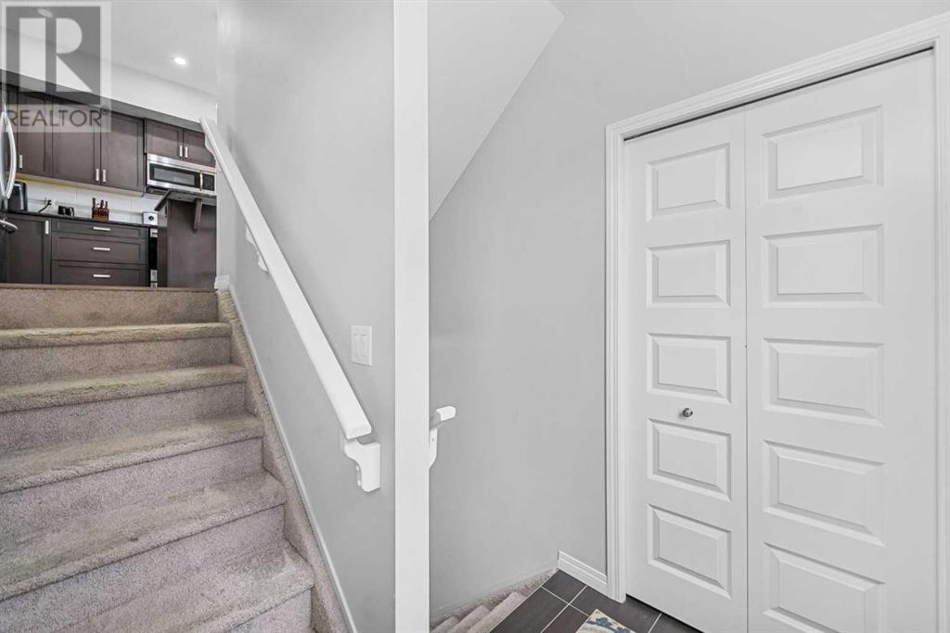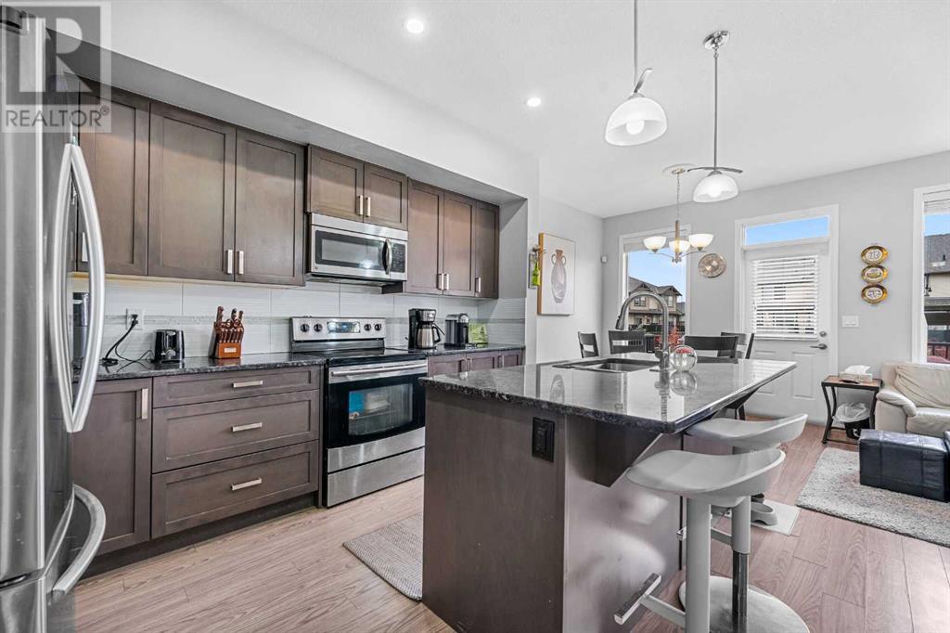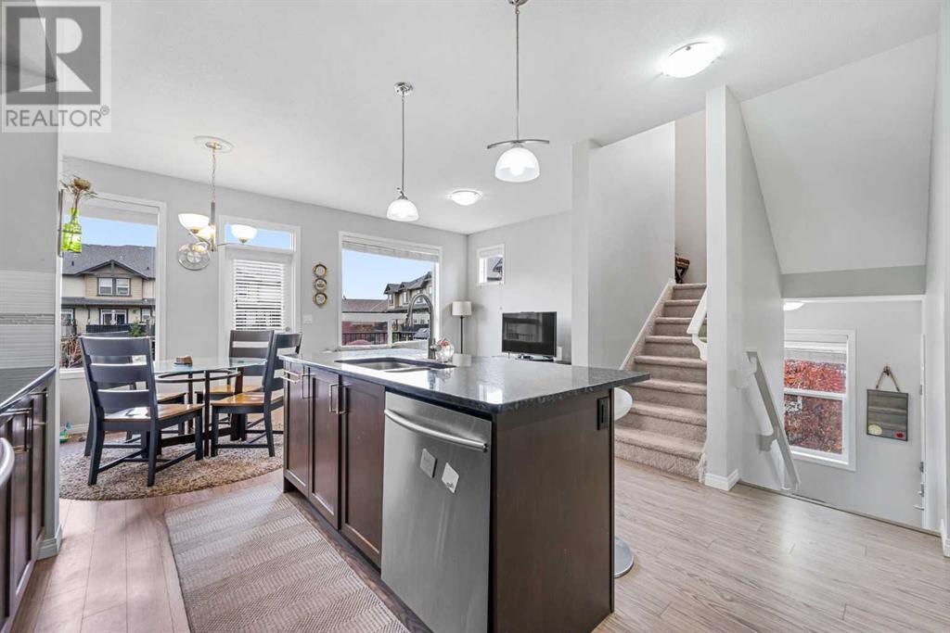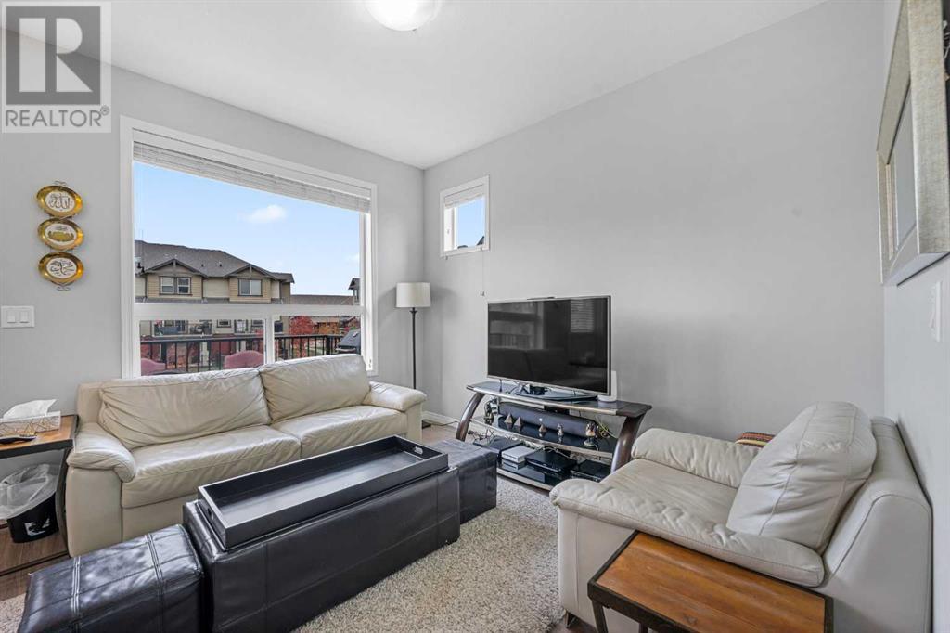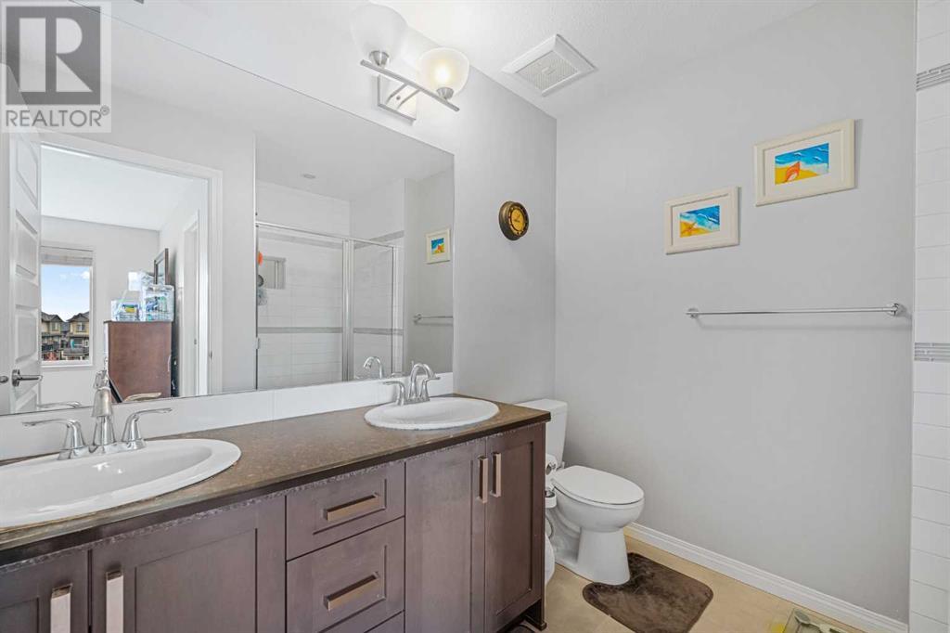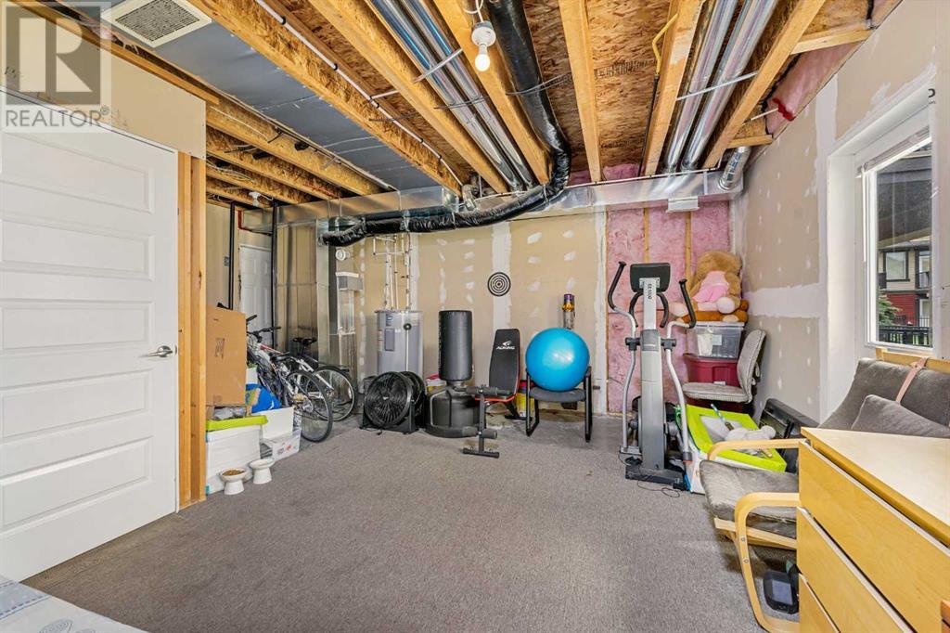701, 1086 Williamstown Boulevard Nw Airdrie, Alberta T4B 3T8
$514,999.99Maintenance, Common Area Maintenance, Insurance, Ground Maintenance, Property Management, Reserve Fund Contributions, Waste Removal
$340.04 Monthly
Maintenance, Common Area Maintenance, Insurance, Ground Maintenance, Property Management, Reserve Fund Contributions, Waste Removal
$340.04 MonthlyOpen House Sunday 27th Oct 2 PM to 5 PM!! CORNER UNIT!! Look no further whether you are looking for your first home or are an investor looking for a great opportunity to add to your portfolio. This end unit townhouse is a 3 bedroom, 2.5 baths boasts and open concept layout. The main floor features laminate flooring throughout as well as 9 ft ceilings and a large living room complete with a wall fireplace. Centered in the kitchen is a large island for entertaining. This gourmet kitchen features granite countertops as well as stainless steep appliances. The bright and large dinning area provides generous seating space and easy access to the balcony overlooking the green space. Upstairs you will find 3 large bedrooms where the master bedroom offers a walk-in closet and a 4-piece ensuite. Along with the additional two bedrooms that can be utilized to suite your needs you will find a second 4-piece bathroom and laundry. On the lower level you will find the undeveloped basement which leads out to your own fenced patio to enjoy. This unit includes double attached garage and driveway outside. In the community of Willaimstown you will be conveniently located next to parks, schools, walkways, local amenities and easy access to transit routes. Book your private showing today, as this unit wont last long! (id:51438)
Property Details
| MLS® Number | A2174204 |
| Property Type | Single Family |
| Neigbourhood | Williamstown |
| Community Name | Williamstown |
| AmenitiesNearBy | Park, Playground, Schools, Shopping |
| CommunityFeatures | Pets Allowed |
| Features | Parking |
| ParkingSpaceTotal | 2 |
| Plan | 1312177 |
| Structure | Porch, Porch, Porch |
Building
| BathroomTotal | 3 |
| BedroomsAboveGround | 3 |
| BedroomsTotal | 3 |
| Appliances | Refrigerator, Dishwasher, Stove, Microwave Range Hood Combo, Washer/dryer Stack-up |
| BasementDevelopment | Unfinished |
| BasementType | Partial (unfinished) |
| ConstructedDate | 2013 |
| ConstructionMaterial | Wood Frame |
| ConstructionStyleAttachment | Attached |
| CoolingType | None |
| ExteriorFinish | Vinyl Siding |
| FireplacePresent | Yes |
| FireplaceTotal | 1 |
| FlooringType | Carpeted, Laminate |
| FoundationType | Poured Concrete |
| HalfBathTotal | 1 |
| HeatingType | Forced Air |
| StoriesTotal | 3 |
| SizeInterior | 2046.59 Sqft |
| TotalFinishedArea | 2046.59 Sqft |
| Type | Row / Townhouse |
Parking
| Attached Garage | 2 |
Land
| Acreage | No |
| FenceType | Partially Fenced |
| LandAmenities | Park, Playground, Schools, Shopping |
| SizeIrregular | 208.20 |
| SizeTotal | 208.2 M2|0-4,050 Sqft |
| SizeTotalText | 208.2 M2|0-4,050 Sqft |
| ZoningDescription | R2-t |
Rooms
| Level | Type | Length | Width | Dimensions |
|---|---|---|---|---|
| Lower Level | Other | 18.83 Ft x 18.50 Ft | ||
| Main Level | 2pc Bathroom | 5.08 Ft x 5.00 Ft | ||
| Main Level | Breakfast | 8.83 Ft x 9.00 Ft | ||
| Main Level | Dining Room | 8.83 Ft x 12.25 Ft | ||
| Main Level | Family Room | 10.00 Ft x 11.42 Ft | ||
| Main Level | Kitchen | 13.75 Ft x 12.67 Ft | ||
| Main Level | Living Room | 10.50 Ft x 13.00 Ft | ||
| Upper Level | 4pc Bathroom | 8.00 Ft x 4.92 Ft | ||
| Upper Level | 4pc Bathroom | 8.00 Ft x 8.25 Ft | ||
| Upper Level | Bedroom | 9.08 Ft x 13.25 Ft | ||
| Upper Level | Bedroom | 9.25 Ft x 13.50 Ft | ||
| Upper Level | Primary Bedroom | 14.00 Ft x 13.58 Ft |
https://www.realtor.ca/real-estate/27560864/701-1086-williamstown-boulevard-nw-airdrie-williamstown
Interested?
Contact us for more information



